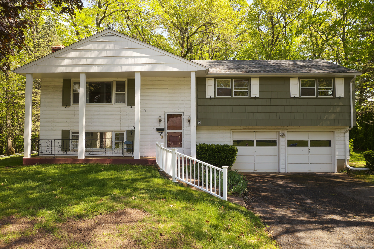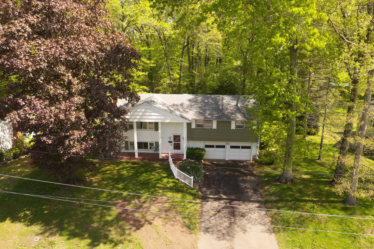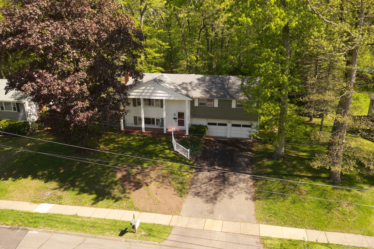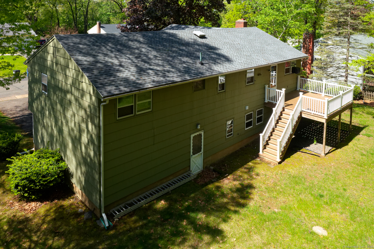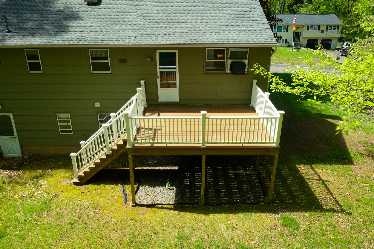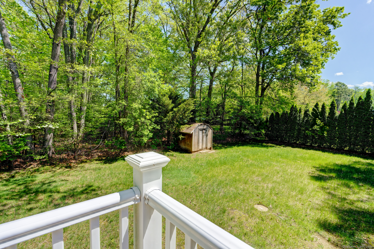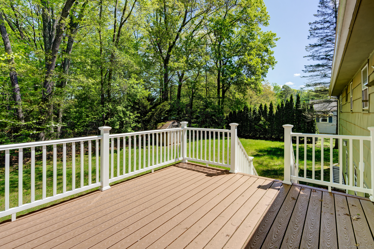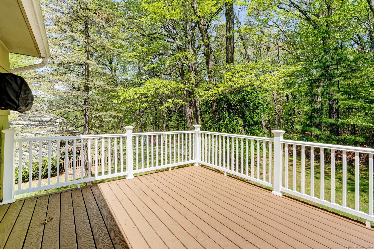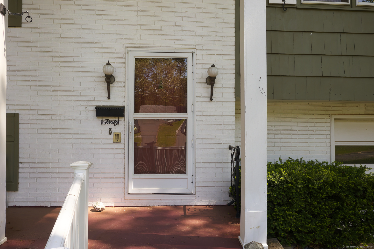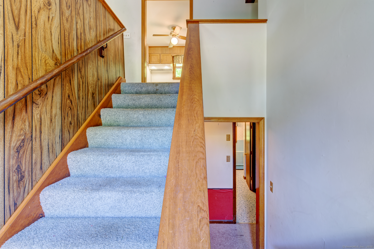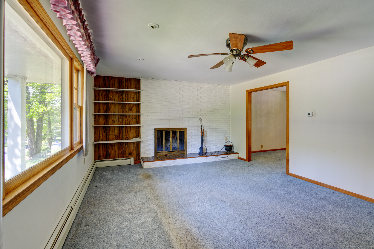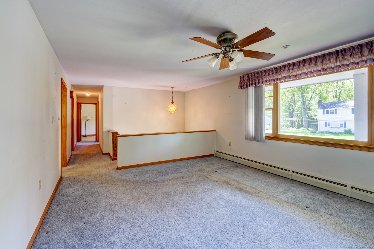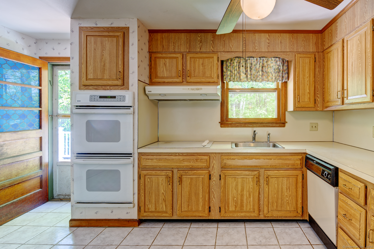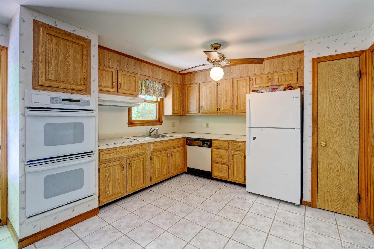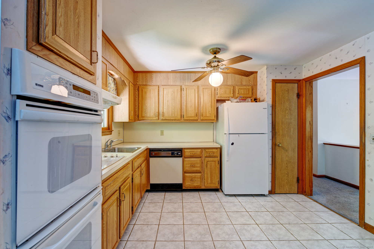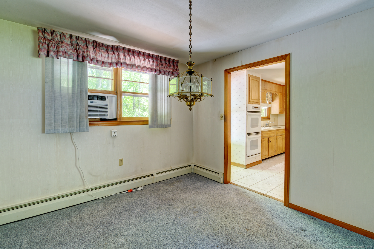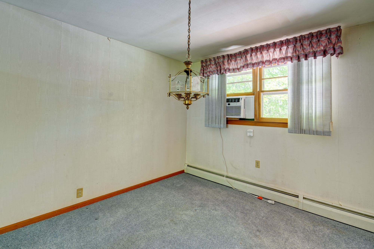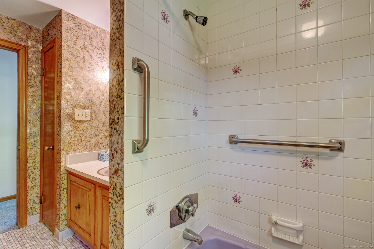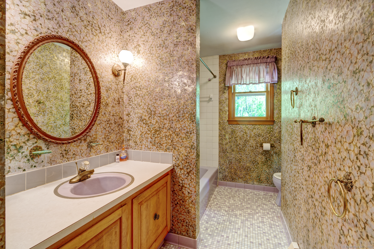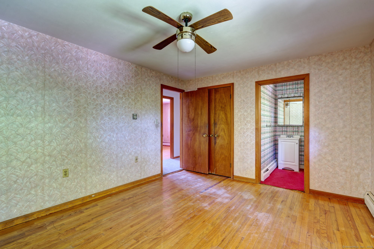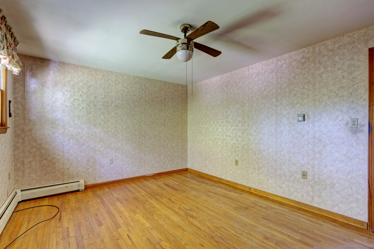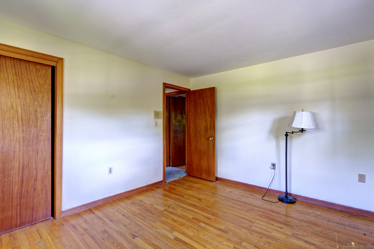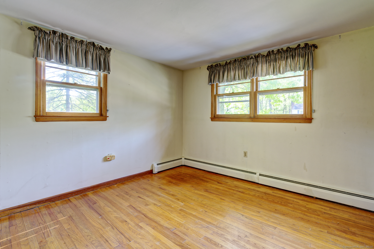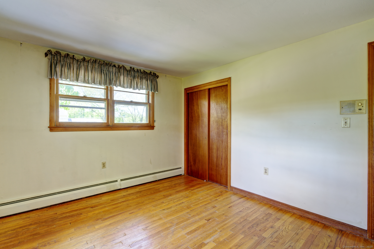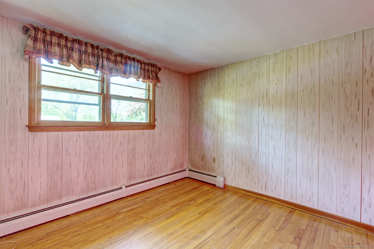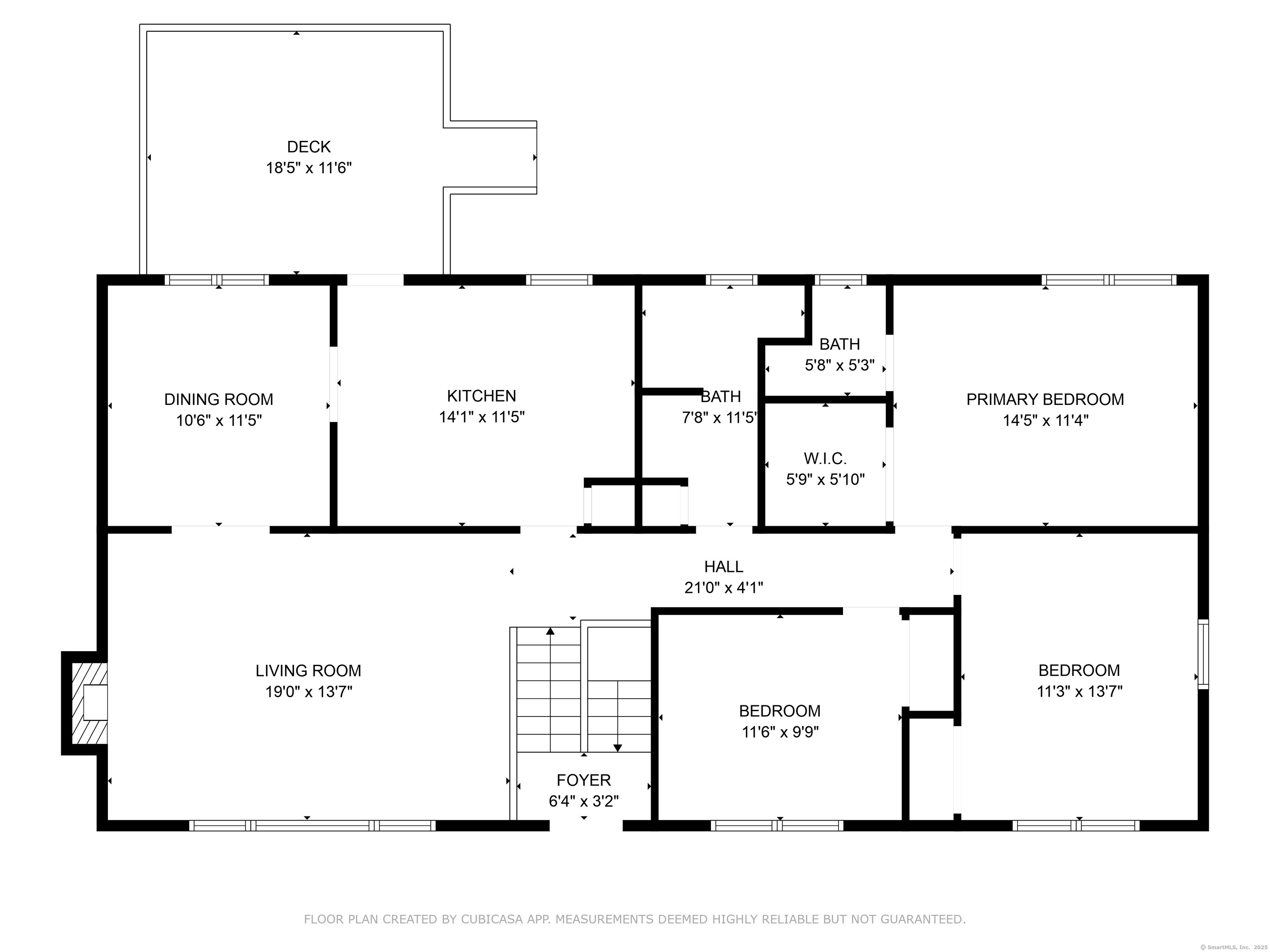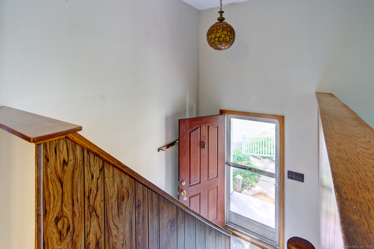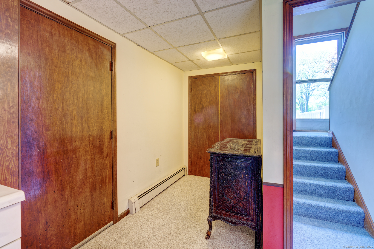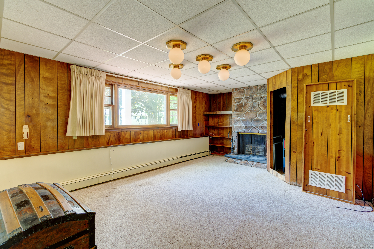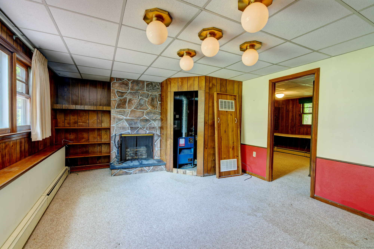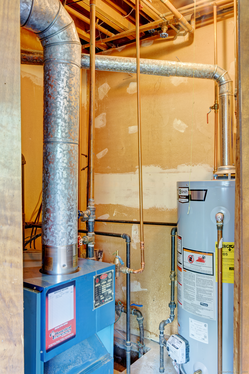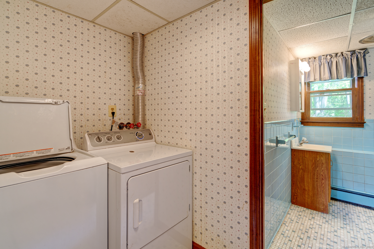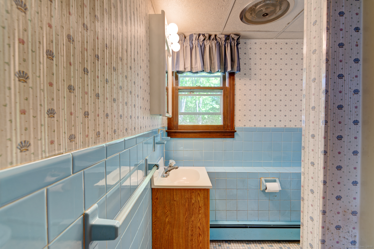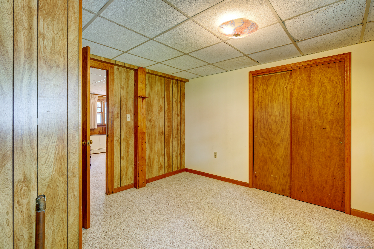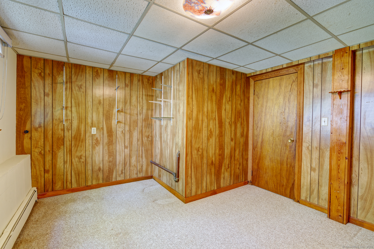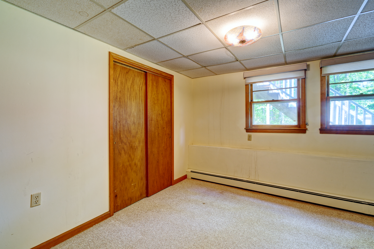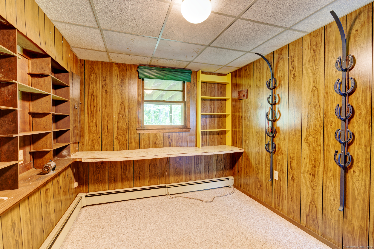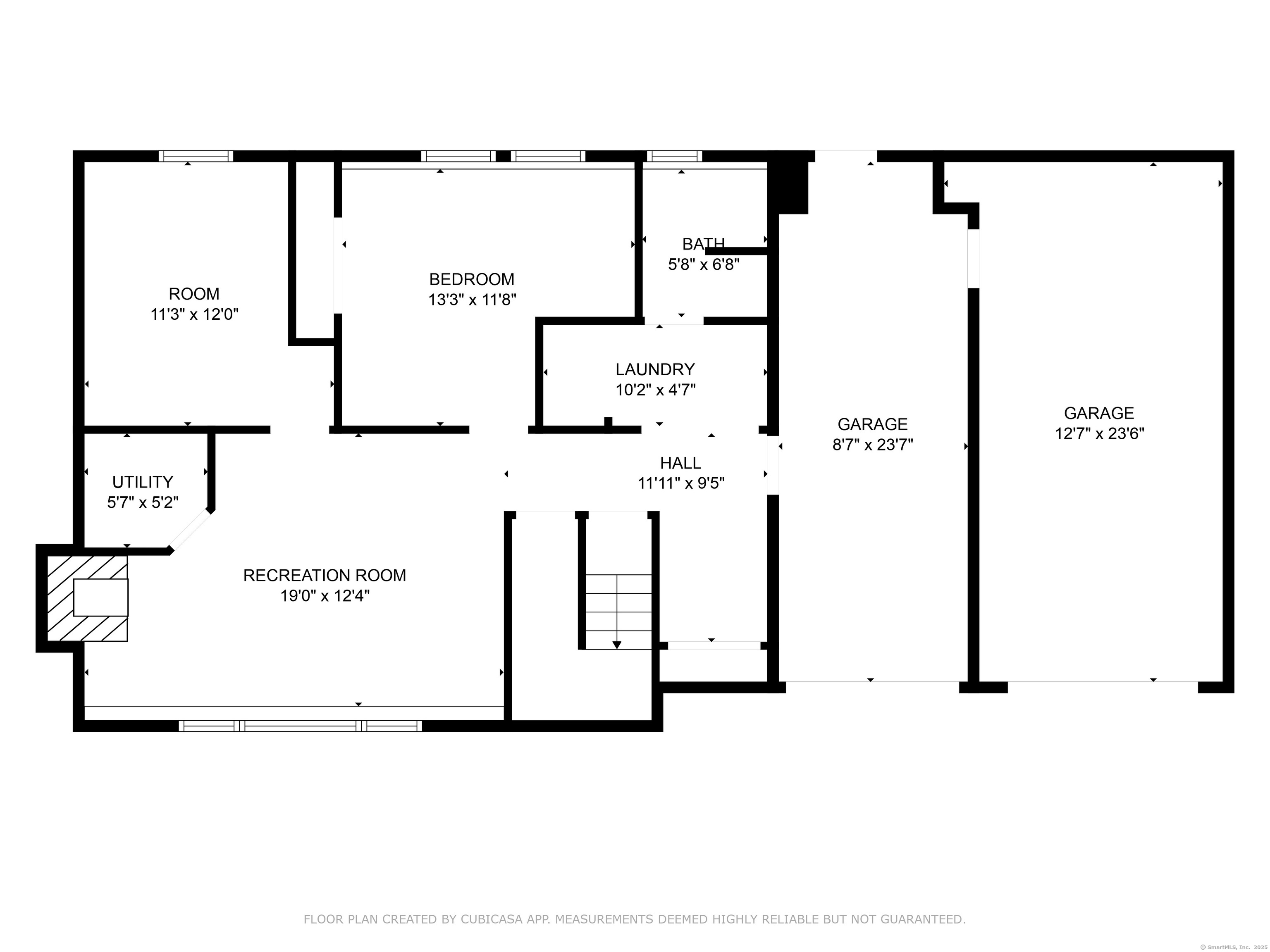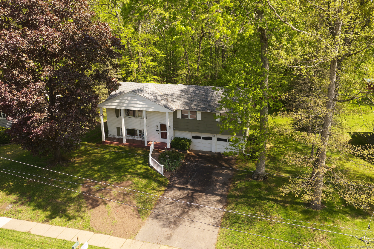More about this Property
If you are interested in more information or having a tour of this property with an experienced agent, please fill out this quick form and we will get back to you!
40 Greenfield Drive, South Windsor CT 06074
Current Price: $374,900
 3 beds
3 beds  3 baths
3 baths  1352 sq. ft
1352 sq. ft
Last Update: 6/5/2025
Property Type: Single Family For Sale
Welcome to 40 Greenfield Dr., a solid and spacious raised ranch offering 3 bedrooms and 2.5 baths in one of the areas most sought-after neighborhoods. Located on a quiet cul-de-sac, this home combines comfort, functionality, and convenience with a little retro vibe. The main level offers plenty of space with 3 generously sized bedrooms and 1.5 baths. The finished lower level provides fantastic additional living space, including a family room, two versatile rooms-perfect for a home office, gym, guest room, added bedrooms, or playroom-along with a full bathroom for added flexibility. Key updates include: New Roof (2023)w/warranty, a New Hot Water Heater (2023) and a New Trex Deck (2023) Enjoy the ease of access to top shopping destinations such as Costco, Whole Foods, and Evergreen Walk, along with a variety of popular restaurants and medical facilities just minutes away. Families will love being just a short walk to Eli Terry Elementary School. Golf enthusiasts will appreciate the nearby Topstone Golf Course. With quick access to I-291, I-91, and I-84, commuting and travel are a breeze. This well-loved home is ready to welcome a new family and create lasting memories for years to come. Seller prefers an AS-IS sale.
Farmstead Drive, to Norma Drive, to Greenfield Drive, South Windsor
MLS #: 24092758
Style: Raised Ranch
Color: Green and White
Total Rooms:
Bedrooms: 3
Bathrooms: 3
Acres: 0.46
Year Built: 1968 (Public Records)
New Construction: No/Resale
Home Warranty Offered:
Property Tax: $7,347
Zoning: A20
Mil Rate:
Assessed Value: $213,200
Potential Short Sale:
Square Footage: Estimated HEATED Sq.Ft. above grade is 1352; below grade sq feet total is ; total sq ft is 1352
| Appliances Incl.: | Electric Cooktop,Wall Oven,Refrigerator,Dishwasher,Washer,Dryer |
| Laundry Location & Info: | Lower Level Laundry room in finished basement |
| Fireplaces: | 1 |
| Energy Features: | Ridge Vents,Storm Windows |
| Interior Features: | Auto Garage Door Opener,Cable - Available |
| Energy Features: | Ridge Vents,Storm Windows |
| Basement Desc.: | Full,Heated,Fully Finished,Garage Access,Interior Access,Liveable Space |
| Exterior Siding: | Shingle,Wood |
| Exterior Features: | Underground Utilities,Shed,Deck,Gutters,Lighting |
| Foundation: | Concrete |
| Roof: | Asphalt Shingle |
| Parking Spaces: | 2 |
| Driveway Type: | Paved,Asphalt |
| Garage/Parking Type: | Attached Garage,Under House Garage,Paved,Off Stree |
| Swimming Pool: | 0 |
| Waterfront Feat.: | Not Applicable |
| Lot Description: | Lightly Wooded,Dry,Level Lot,On Cul-De-Sac |
| In Flood Zone: | 0 |
| Occupied: | Vacant |
Hot Water System
Heat Type:
Fueled By: Hot Water.
Cooling: Ceiling Fans,Window Unit
Fuel Tank Location:
Water Service: Public Water Connected
Sewage System: Septic
Elementary: Per Board of Ed
Intermediate:
Middle:
High School: South Windsor
Current List Price: $374,900
Original List Price: $374,900
DOM: 3
Listing Date: 5/5/2025
Last Updated: 5/14/2025 1:58:37 AM
Expected Active Date: 5/10/2025
List Agent Name: Karen Sylvester
List Office Name: Berkshire Hathaway NE Prop.
