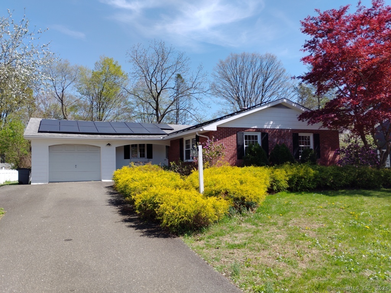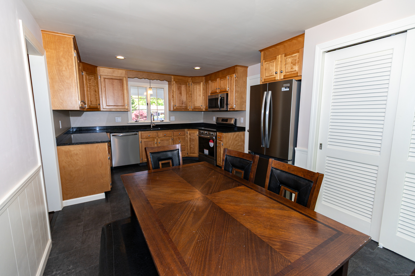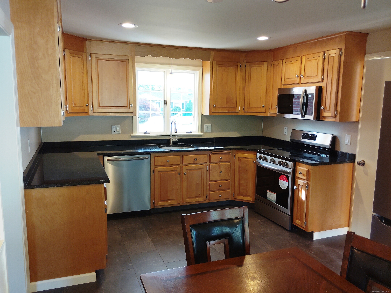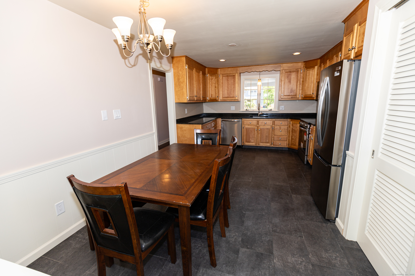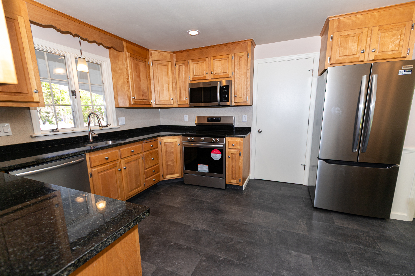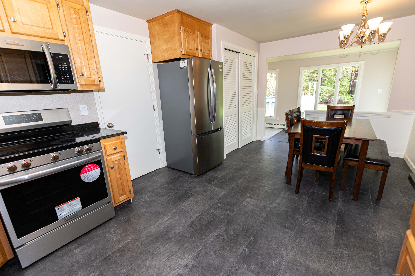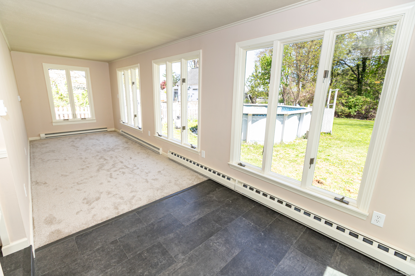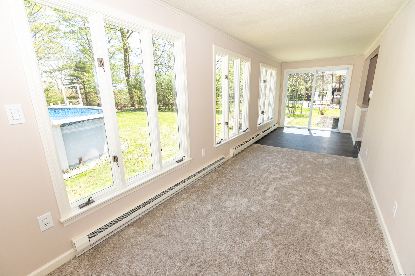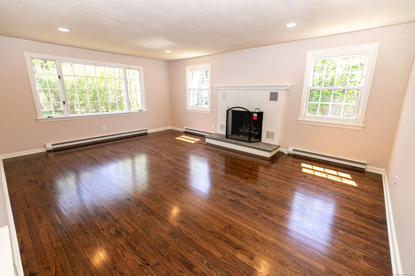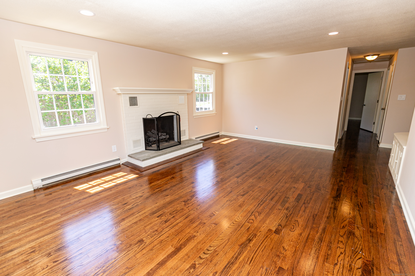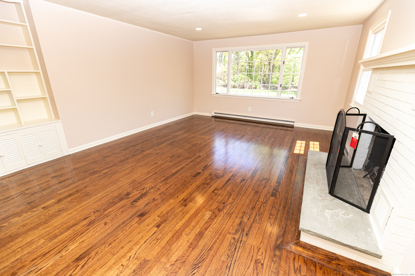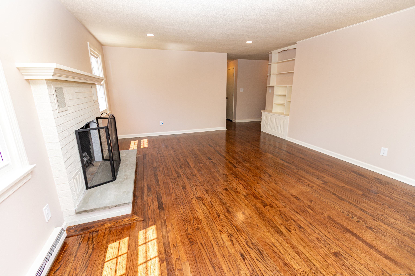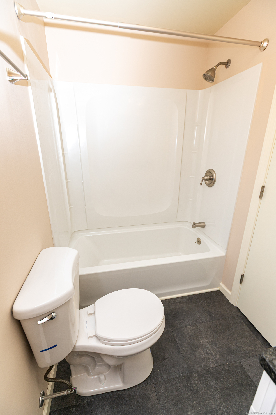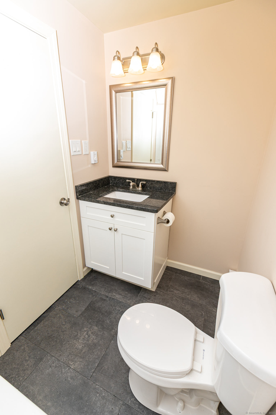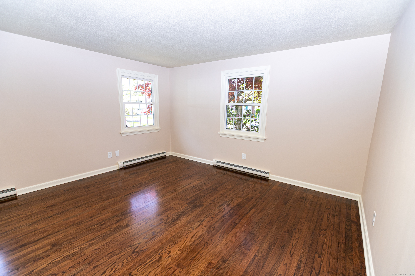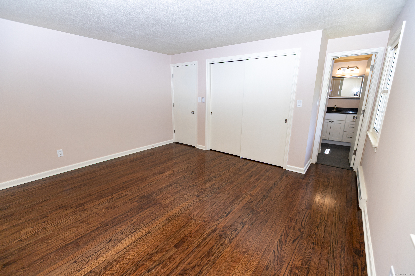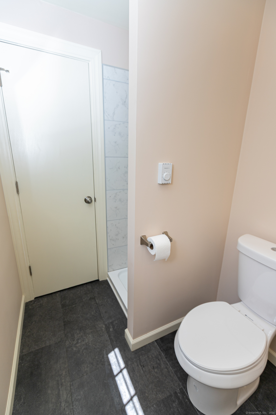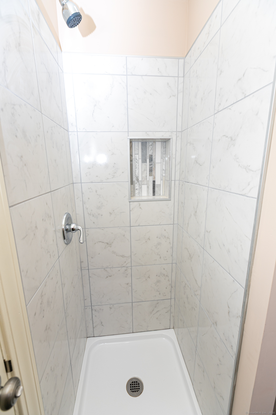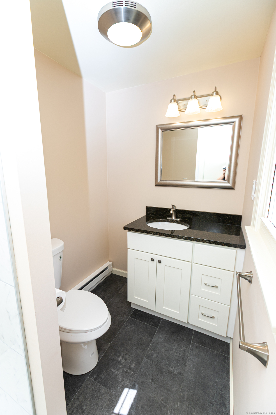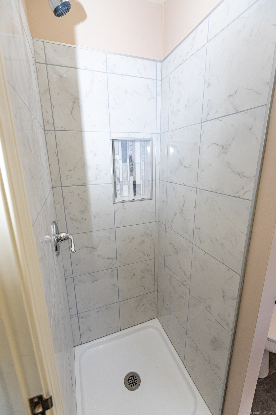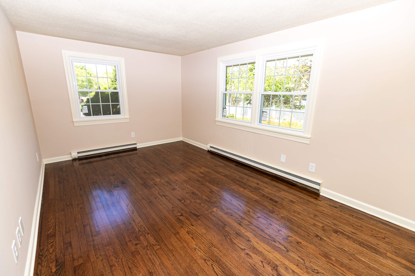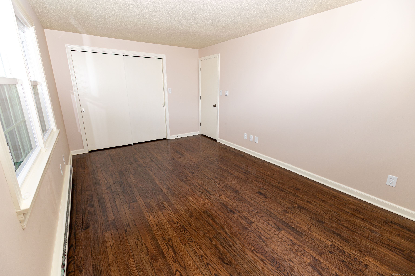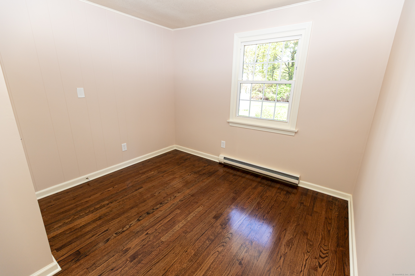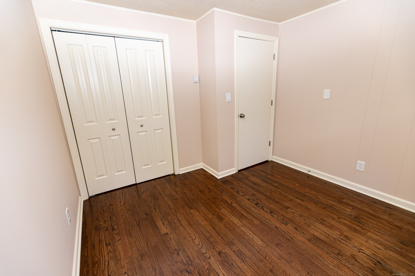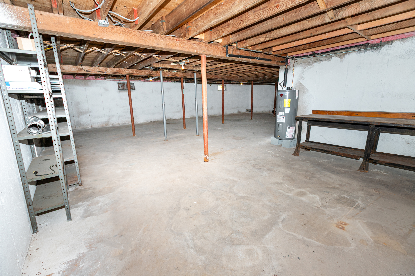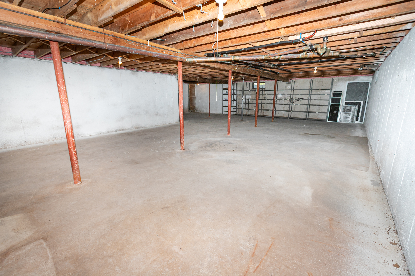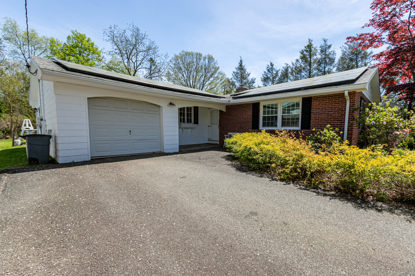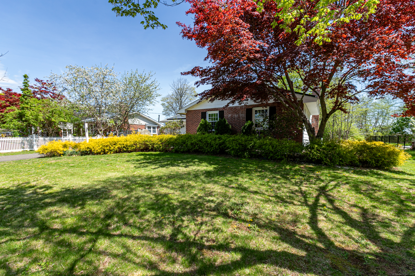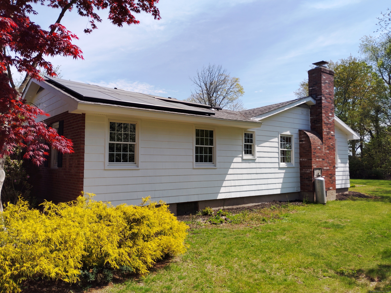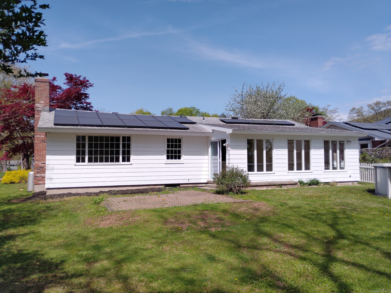More about this Property
If you are interested in more information or having a tour of this property with an experienced agent, please fill out this quick form and we will get back to you!
144 Fiesta Heights, Meriden CT 06451
Current Price: $399,900
 3 beds
3 beds  2 baths
2 baths  1532 sq. ft
1532 sq. ft
Last Update: 6/26/2025
Property Type: Single Family For Sale
Are you tired of paying an electric bill? If so, then this is your chance to own a home with an 11.6 kilowatt solar system. The power generated from the solar system has the potential to wipe out the homes monthly electric bill. Speaking of the home, its a 1,532sf L shaped California style ranch on one level with only one step to get into the home. The home features a remodeled eat in kitchen with granite countertops and stainless appliances. The kitchen is also connected to the family room which is sun filled throughout the day thereby making it the perfect place to start your day with a cup of coffee or end it with a glass of wine. The home also features a large living room with a gas fireplace insert, 3 bedrooms, and 2 full bathrooms; both of which are brand new and feature vanities with granite countertops. Also, the master bath has a custom built shower and niche. Other features include a laundry room on the main living level, a full basement, a 1 car attached garage, a flat .32 acre level yard, a patio, a front open porch, and an above ground pool that needs a new liner. Recent upgrades include: A new hot water heater, new interior and exterior paint, new flooring throughout, and more; actually, a lot more. However, rather than telling you about all of the upgrades that the home has, you should come and check them out yourself, you wont be disappointed.
GPS Friendly
MLS #: 24092738
Style: Ranch
Color: White and Brick
Total Rooms:
Bedrooms: 3
Bathrooms: 2
Acres: 0.32
Year Built: 1964 (Public Records)
New Construction: No/Resale
Home Warranty Offered:
Property Tax: $5,282
Zoning: R-1
Mil Rate:
Assessed Value: $145,460
Potential Short Sale:
Square Footage: Estimated HEATED Sq.Ft. above grade is 1532; below grade sq feet total is 0; total sq ft is 1532
| Appliances Incl.: | Oven/Range,Microwave,Refrigerator,Dishwasher |
| Laundry Location & Info: | Main Level Main living level |
| Fireplaces: | 1 |
| Energy Features: | Active Solar |
| Energy Features: | Active Solar |
| Basement Desc.: | Full,Interior Access |
| Exterior Siding: | Shingle,Brick |
| Foundation: | Concrete |
| Roof: | Asphalt Shingle |
| Parking Spaces: | 1 |
| Driveway Type: | Private,Paved,Asphalt |
| Garage/Parking Type: | Attached Garage,On Street Parking,Off Street Parki |
| Swimming Pool: | 1 |
| Waterfront Feat.: | Not Applicable |
| Lot Description: | Level Lot |
| Nearby Amenities: | Golf Course,Health Club,Park,Playground/Tot Lot,Public Pool,Shopping/Mall,Tennis Courts |
| Occupied: | Vacant |
Hot Water System
Heat Type:
Fueled By: Baseboard.
Cooling: Whole House Fan
Fuel Tank Location:
Water Service: Public Water Connected
Sewage System: Public Sewer Connected
Elementary: Benjamin Franklin
Intermediate:
Middle: Lincoln
High School: Orville H. Platt
Current List Price: $399,900
Original List Price: $425,000
DOM: 50
Listing Date: 5/1/2025
Last Updated: 6/25/2025 7:47:00 PM
List Agent Name: Rob Clermont
List Office Name: Clermont Real Estate
