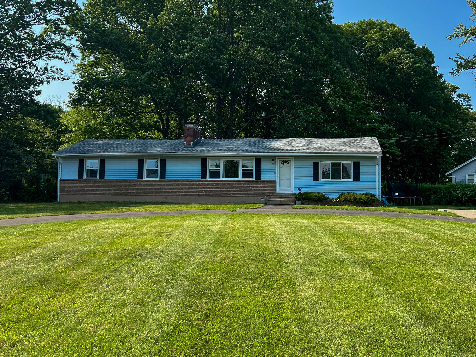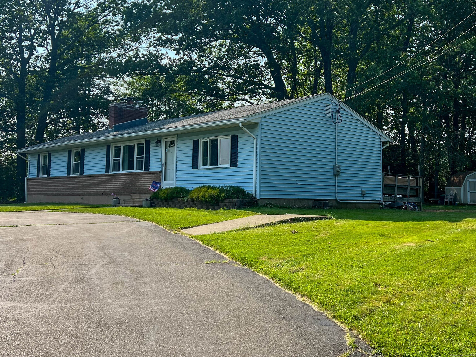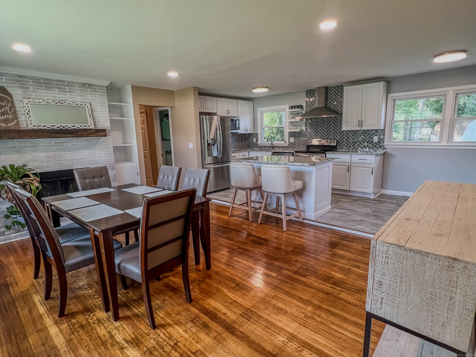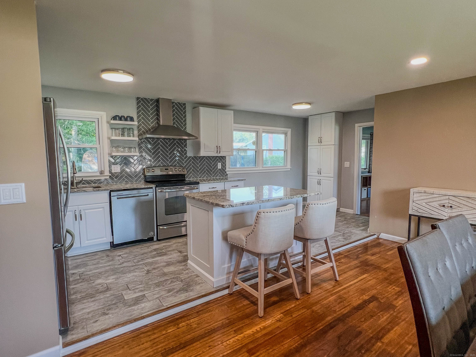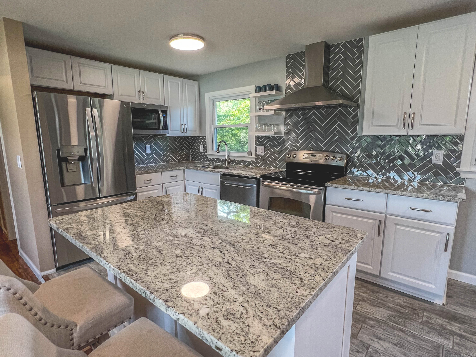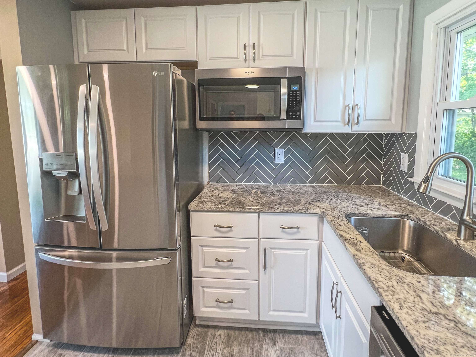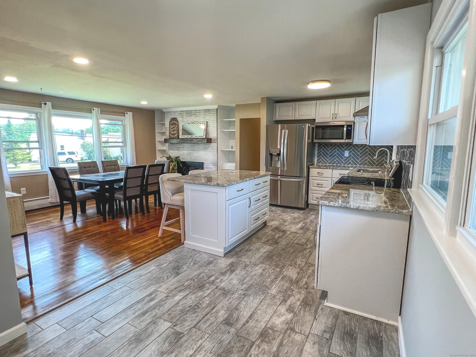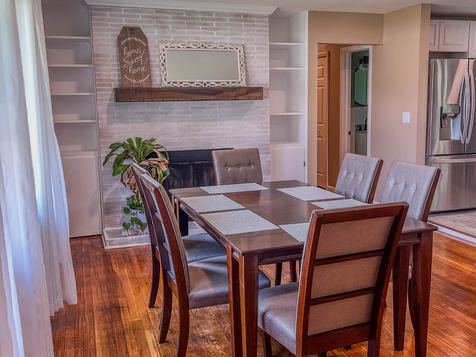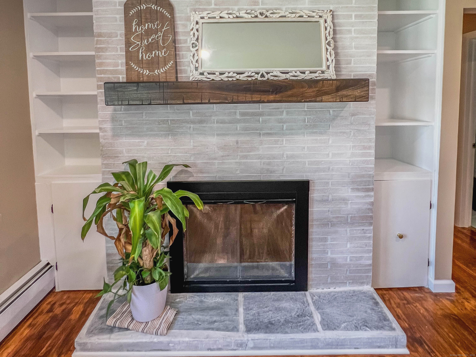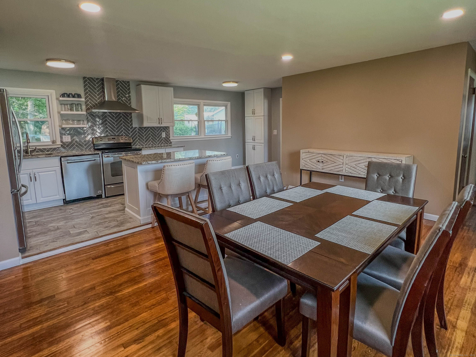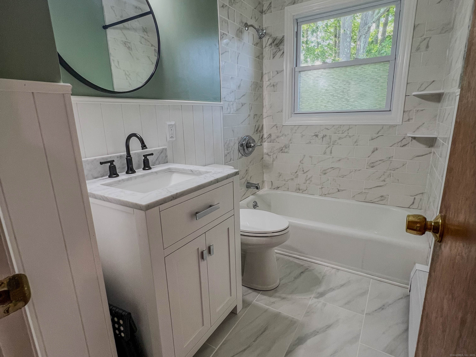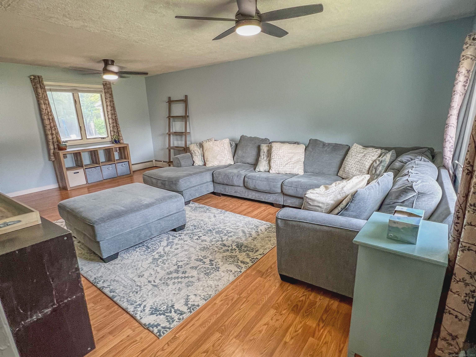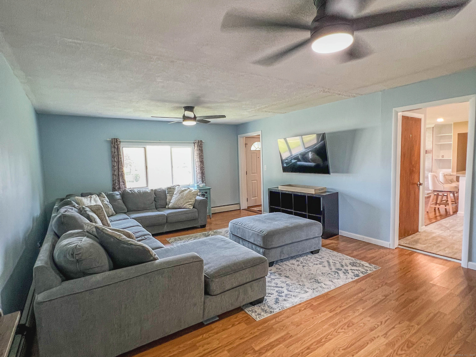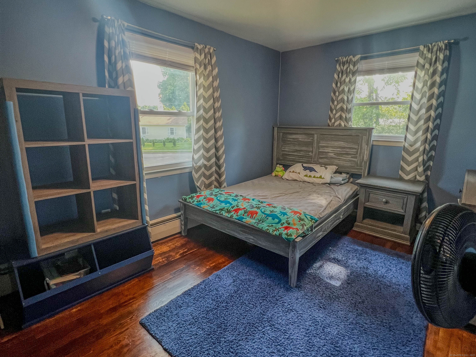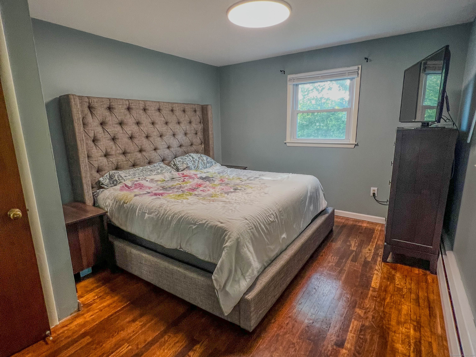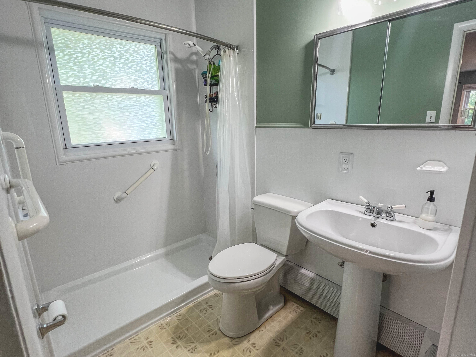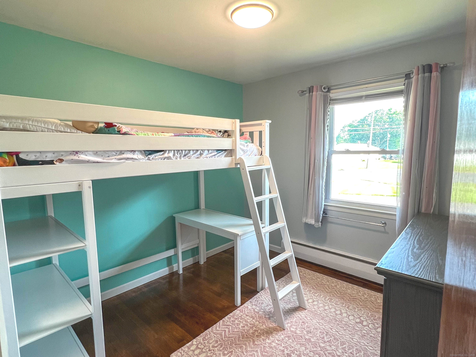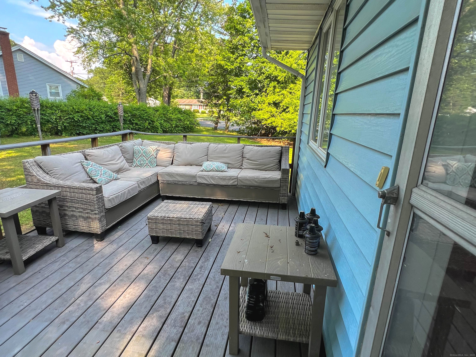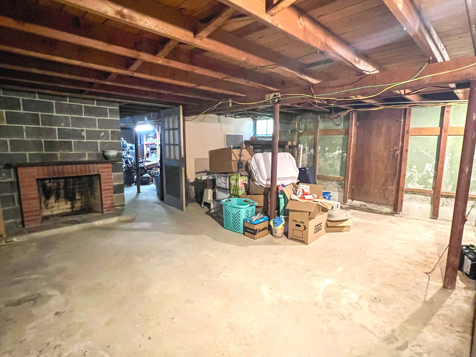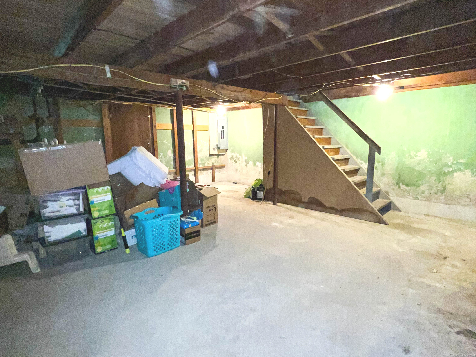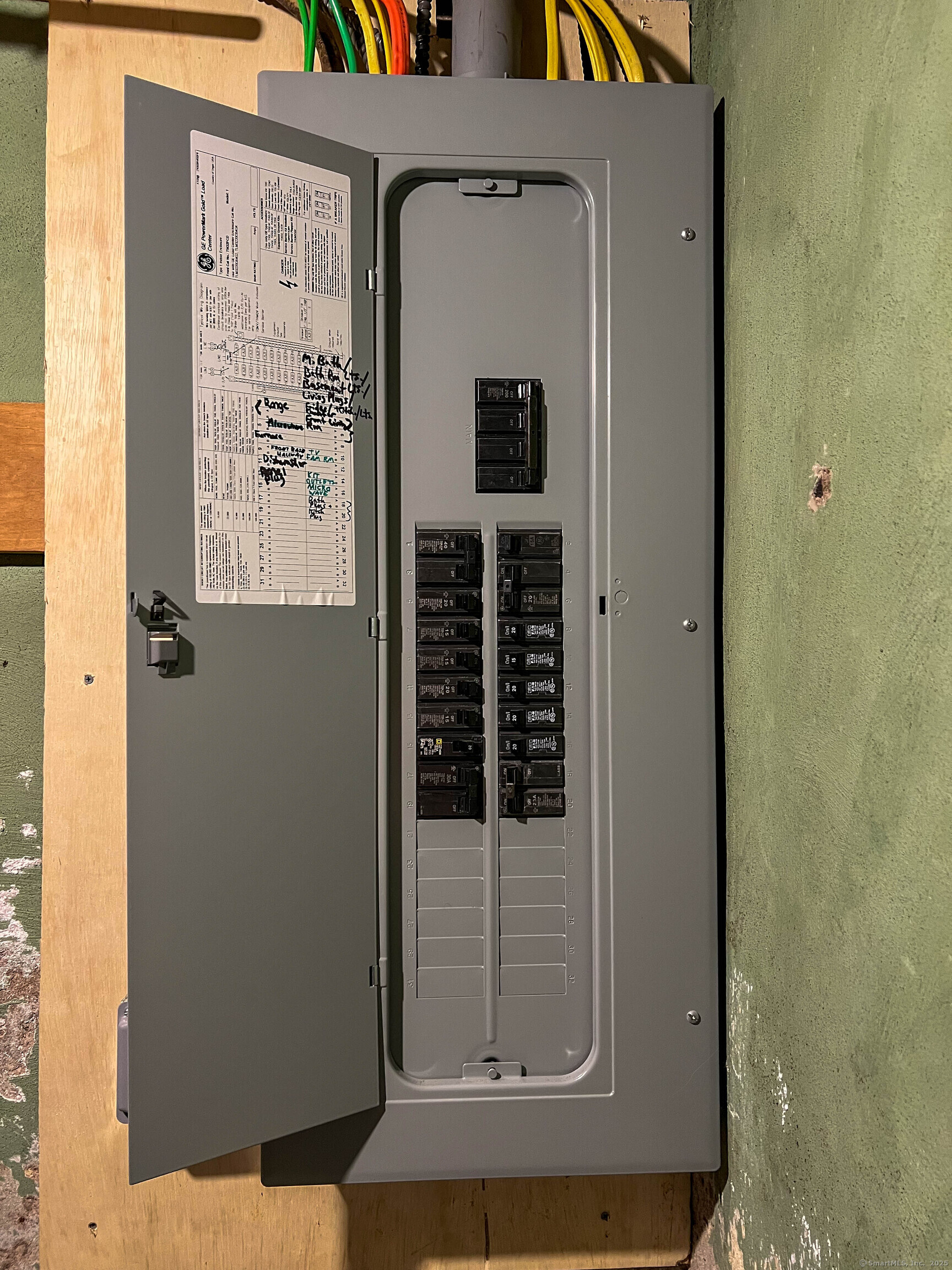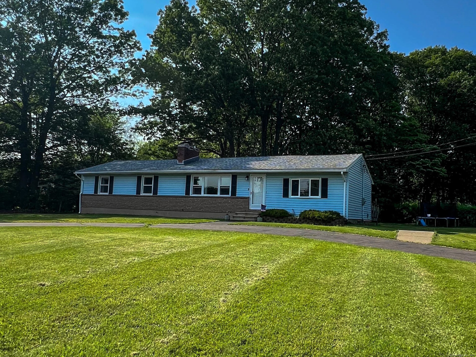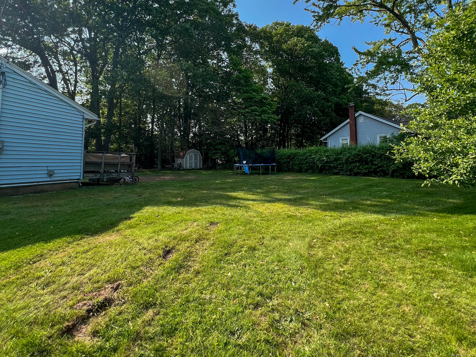More about this Property
If you are interested in more information or having a tour of this property with an experienced agent, please fill out this quick form and we will get back to you!
63 Ridgetop Road, Wallingford CT 06492
Current Price: $389,000
 3 beds
3 beds  2 baths
2 baths  1430 sq. ft
1430 sq. ft
Last Update: 6/20/2025
Property Type: Single Family For Sale
A beautifully updated and expanded ranch-style home nestled in one of Wallingfords most peaceful and sought-after neighborhoods. This thoughtfully designed 3-bedroom, 2-bath residence offers 1,430 square feet of bright and inviting living space on a generous 0.45-acre corner lot. At the heart of the home is a beautifully renovated open-concept kitchen featuring modern cabinetry, sleek stone countertops, high-end stainless-steel appliances, and an expansive center island-ideal for casual meals or entertaining guests. Designed with both style and functionality in mind, the kitchen effortlessly opens to the spacious living and dining areas, creating a warm, inviting space perfect for everyday living and social gatherings. Gleaming hardwood floors run throughout the main living areas, and the primary bedroom features its own private full bath. A second remolded full bathroom is conveniently located off the main hallway to serve the two additional bedrooms and guests. The full basement offers incredible potential, providing ample space for storage and the opportunity to be finished into additional living space to suit your needs. Whether youre seeking a home thats ready to move in or a space with room to grow, this house offers the perfect combination of modern updates, functional design, and future potential, making it a must-see!
Head north on I-95 and merging onto I-91 N toward Hartford. Take exit 15 for Route 68 W and continue for about 5 miles. Turn left onto Highland Ave, then take a right onto Ridgewood Rd. Continue on Ridgecrest Rd, and turn right onto Ridgetop Rd.
MLS #: 24092734
Style: Ranch
Color:
Total Rooms:
Bedrooms: 3
Bathrooms: 2
Acres: 0.45
Year Built: 1957 (Public Records)
New Construction: No/Resale
Home Warranty Offered:
Property Tax: $5,086
Zoning: RES
Mil Rate:
Assessed Value: $165,900
Potential Short Sale:
Square Footage: Estimated HEATED Sq.Ft. above grade is 1430; below grade sq feet total is ; total sq ft is 1430
| Appliances Incl.: | Electric Range,Microwave,Range Hood,Refrigerator,Dishwasher,Washer,Dryer |
| Fireplaces: | 2 |
| Basement Desc.: | Full,Unfinished |
| Exterior Siding: | Vinyl Siding |
| Foundation: | Concrete |
| Roof: | Asphalt Shingle |
| Garage/Parking Type: | None |
| Swimming Pool: | 0 |
| Waterfront Feat.: | Not Applicable |
| Lot Description: | Corner Lot,Dry,Level Lot |
| In Flood Zone: | 0 |
| Occupied: | Owner |
Hot Water System
Heat Type:
Fueled By: Baseboard,Hot Water.
Cooling: None
Fuel Tank Location: Above Ground
Water Service: Public Water Connected
Sewage System: Public Sewer Connected
Elementary: Highland
Intermediate:
Middle: James Moran
High School: Mark T. Sheehan
Current List Price: $389,000
Original List Price: $389,000
DOM: 2
Listing Date: 6/6/2025
Last Updated: 6/8/2025 10:55:29 PM
List Agent Name: David Faugno
List Office Name: eRealty Advisors, Inc.
