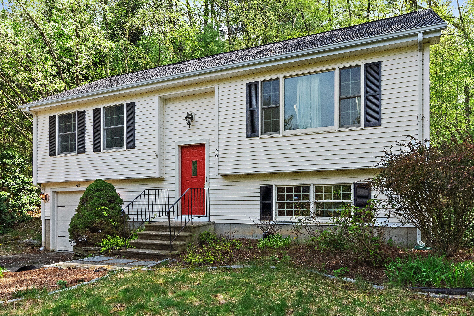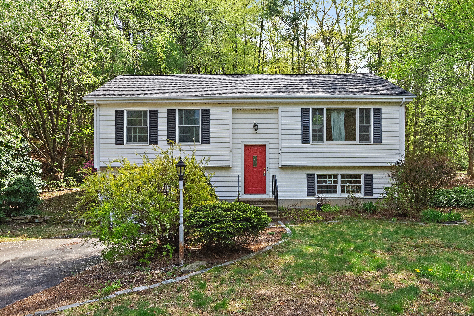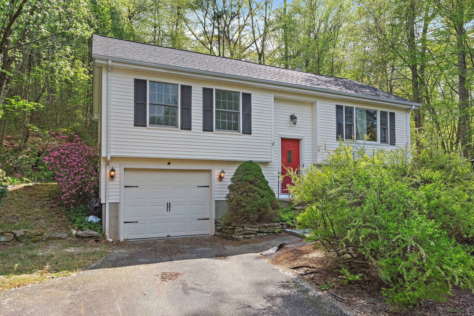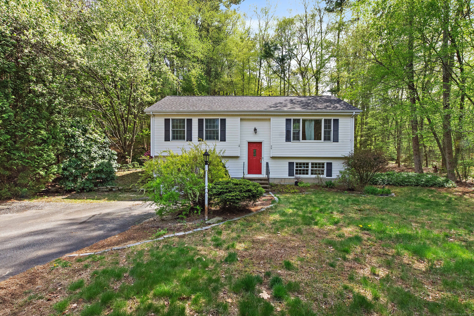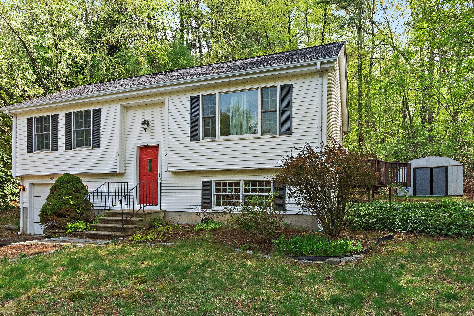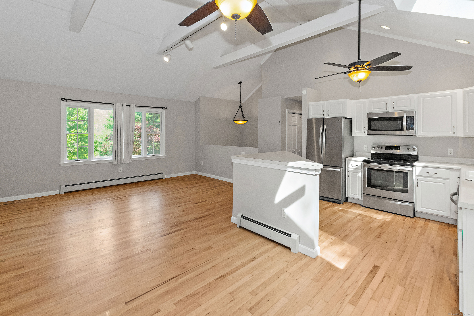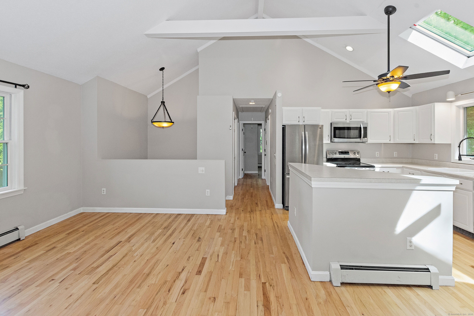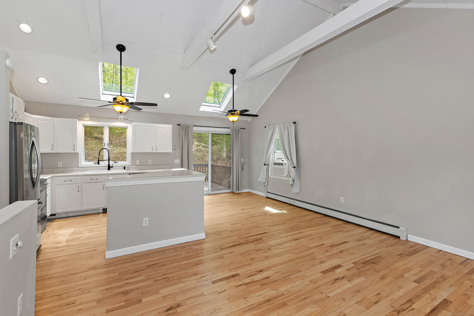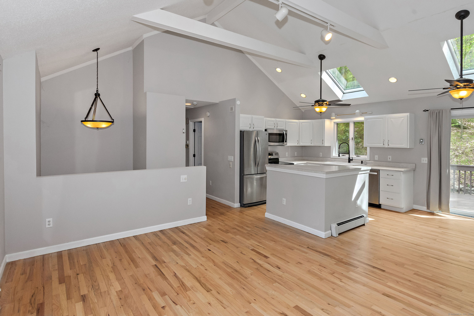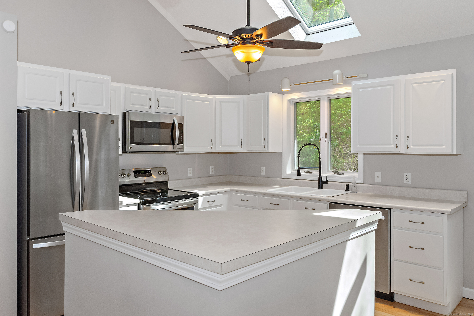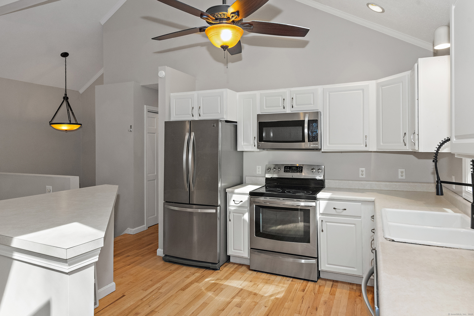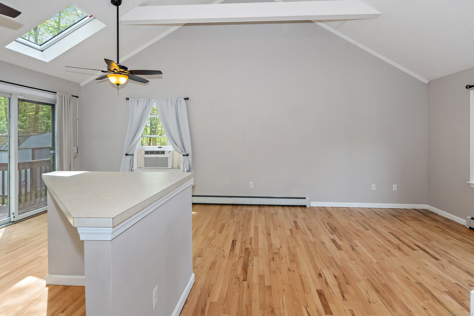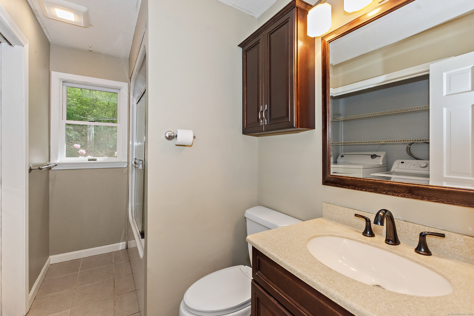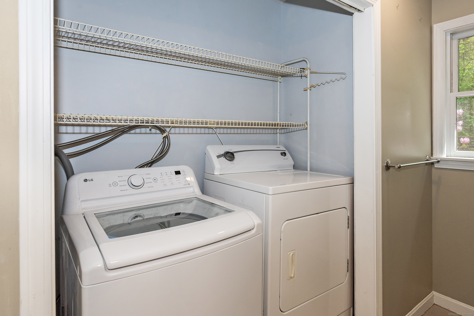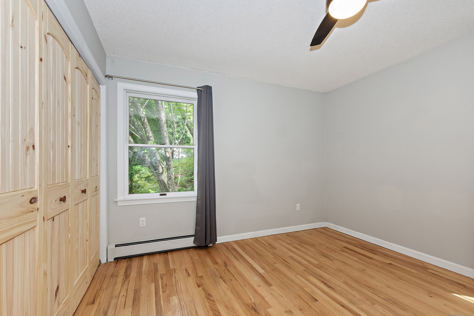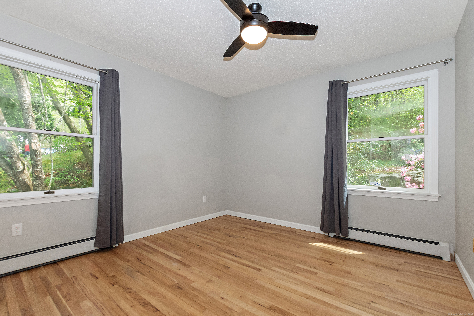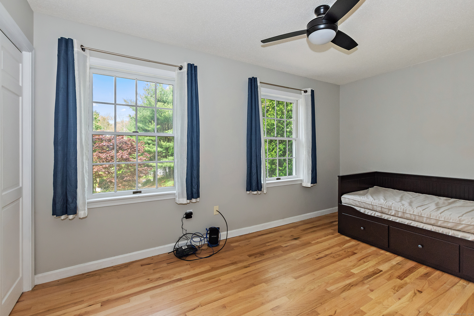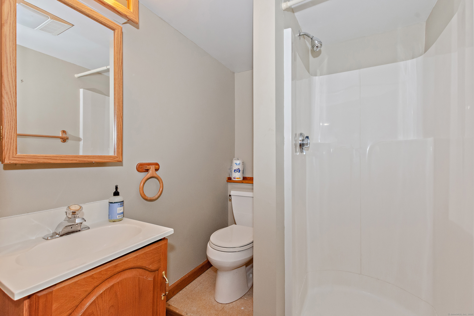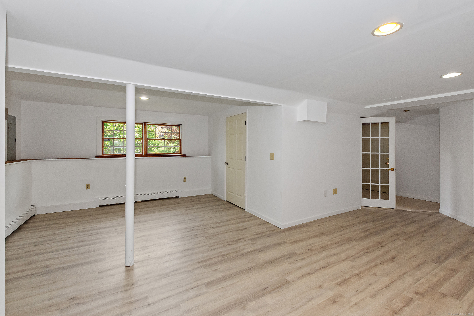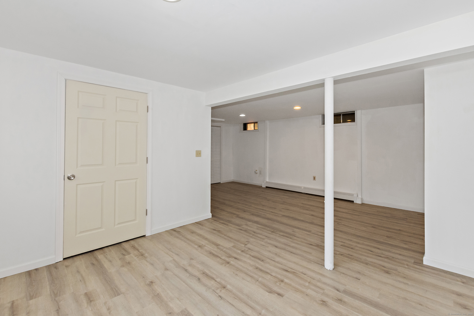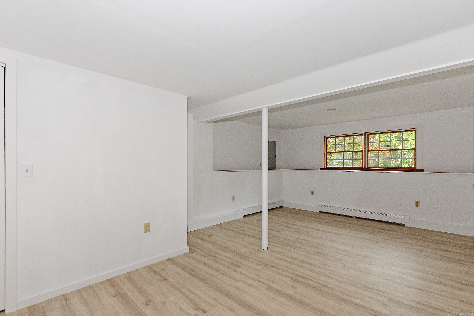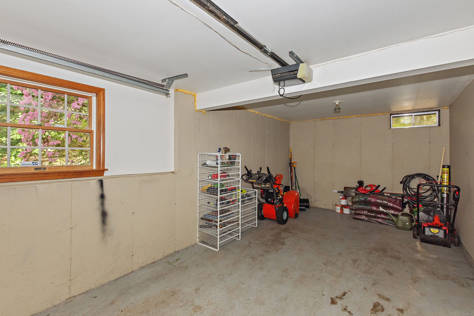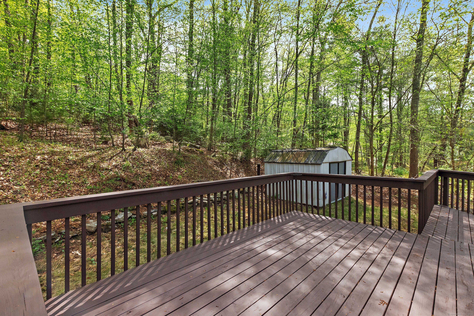More about this Property
If you are interested in more information or having a tour of this property with an experienced agent, please fill out this quick form and we will get back to you!
29 Pinelock Drive, Ledyard CT 06335
Current Price: $395,000
 3 beds
3 beds  2 baths
2 baths  1468 sq. ft
1468 sq. ft
Last Update: 6/20/2025
Property Type: Single Family For Sale
Your new home is located on a cul-de-sac just 5 minutes from Subase, 10 to the Coast Guard Academy, 13 to Mohegan Sun, 20 to Foxwoods, 16 to Mystic, and an hour from two international airports: Bradley (BDL) and T.F. Green (PVD). The newly installed roof has a 50 year warranty waiting to be placed directly into your name. Enjoy two separate heated zones in the home. Fill the shed with all your lawn care equipment and your snowblower - all which convey. The lower level includes a full bath, creating the possibility for an in law suite. On the main floor youll find your washer & dryer, both which also convey. Enjoy this beautiful weather on your spacious deck where you can hear colors from the Subase. The scenic area, particularly along Military Highway and Mill Cove is a runners and dog walkers delight. Like your neighbors, youll fall in love with this neighborhood.
The bumble bees and wildlife are temporarily enjoying the wild lawn :) Yard will be landscaped Fathers Day weekend.
Rt. 12 to Long Cove Rd. to Pinelock Dr.
MLS #: 24092719
Style: Raised Ranch
Color:
Total Rooms:
Bedrooms: 3
Bathrooms: 2
Acres: 0.46
Year Built: 1995 (Public Records)
New Construction: No/Resale
Home Warranty Offered:
Property Tax: $5,597
Zoning: R40
Mil Rate:
Assessed Value: $158,970
Potential Short Sale:
Square Footage: Estimated HEATED Sq.Ft. above grade is 1468; below grade sq feet total is ; total sq ft is 1468
| Appliances Incl.: | Oven/Range,Microwave,Range Hood,Refrigerator,Dishwasher,Washer,Dryer |
| Laundry Location & Info: | Main Level |
| Fireplaces: | 0 |
| Basement Desc.: | Full,Fully Finished |
| Exterior Siding: | Vinyl Siding |
| Exterior Features: | Shed,Deck |
| Foundation: | Concrete |
| Roof: | Asphalt Shingle |
| Parking Spaces: | 1 |
| Garage/Parking Type: | Attached Garage,Under House Garage |
| Swimming Pool: | 0 |
| Waterfront Feat.: | Not Applicable |
| Lot Description: | Sloping Lot,On Cul-De-Sac |
| Nearby Amenities: | Park |
| Occupied: | Vacant |
Hot Water System
Heat Type:
Fueled By: Baseboard.
Cooling: Window Unit
Fuel Tank Location: In Basement
Water Service: Private Well
Sewage System: Septic
Elementary: Per Board of Ed
Intermediate:
Middle:
High School: Ledyard
Current List Price: $395,000
Original List Price: $395,000
DOM: 29
Listing Date: 5/1/2025
Last Updated: 6/13/2025 1:37:47 AM
Expected Active Date: 5/3/2025
List Agent Name: Tiffany Young
List Office Name: Berkshire Hathaway NE Prop.
