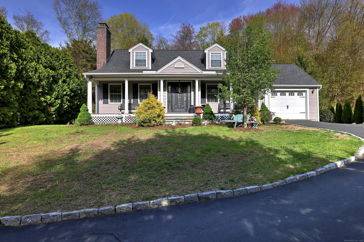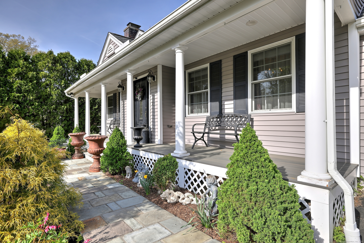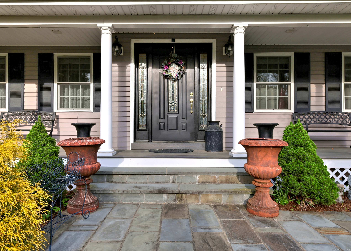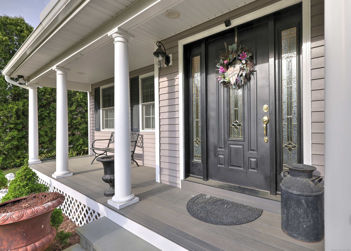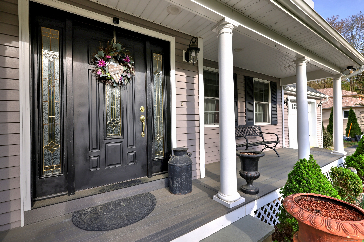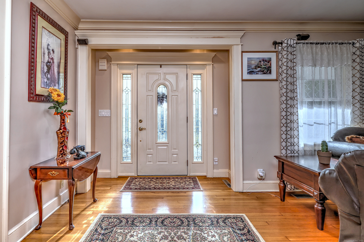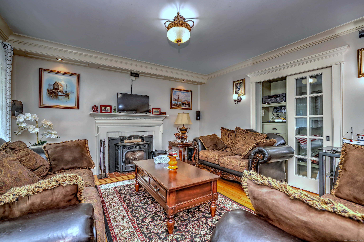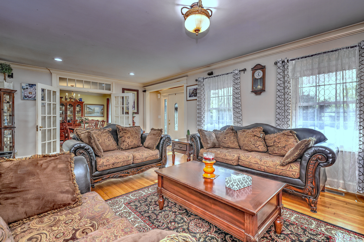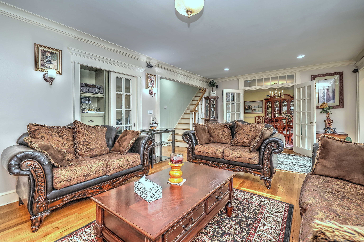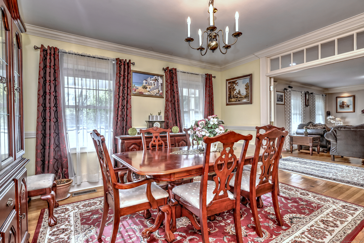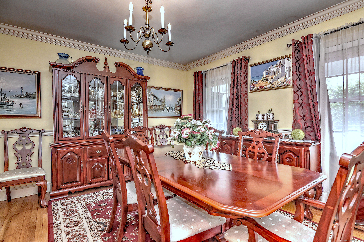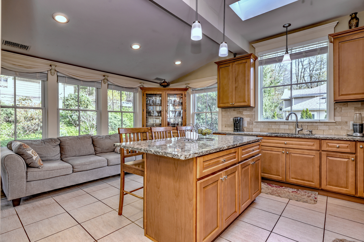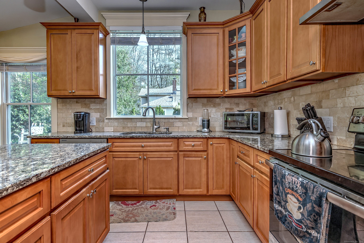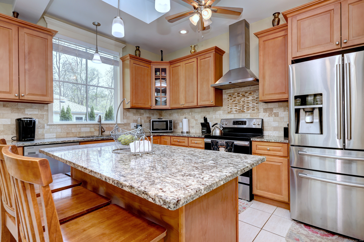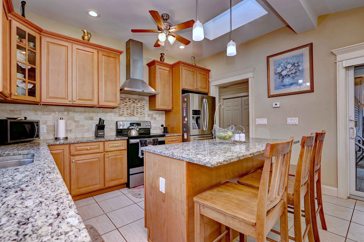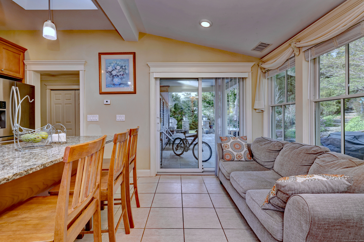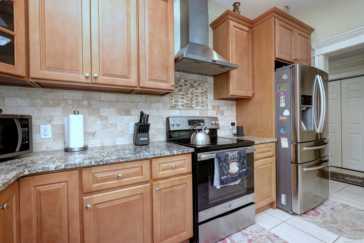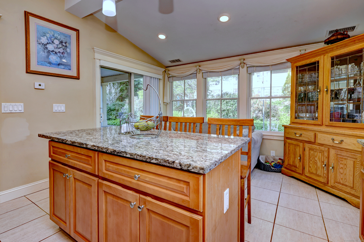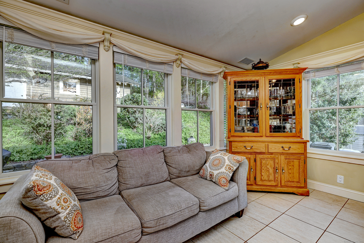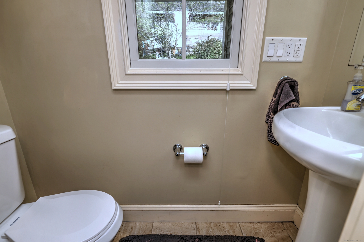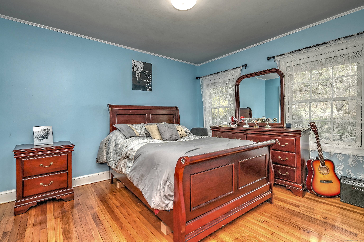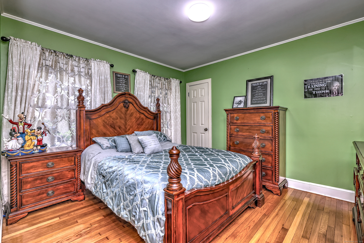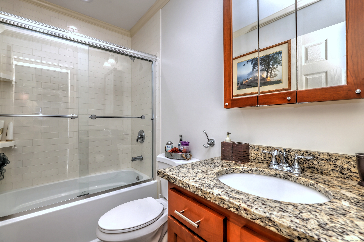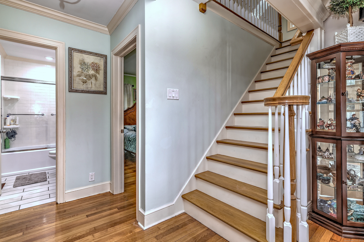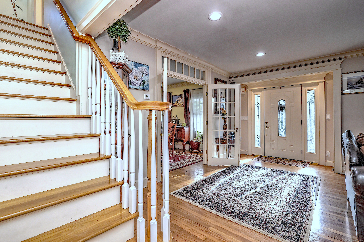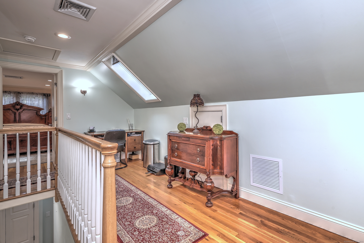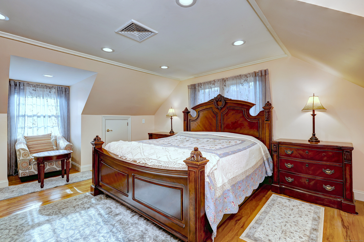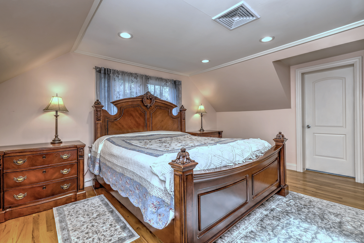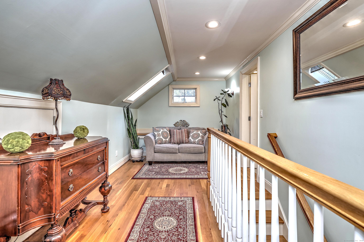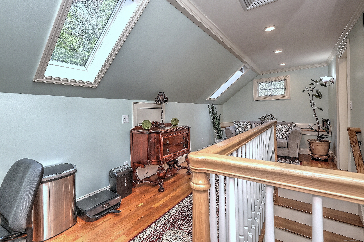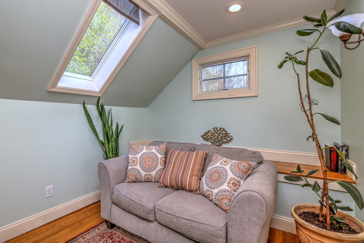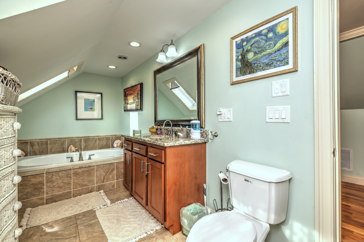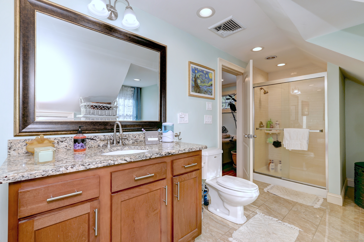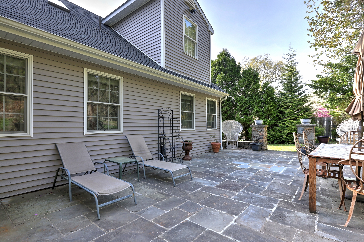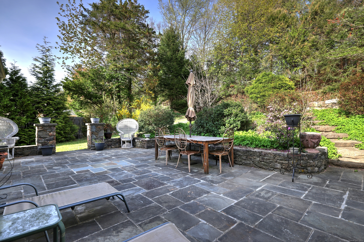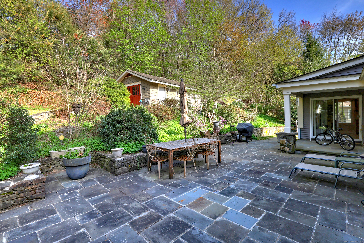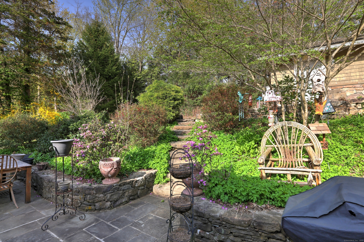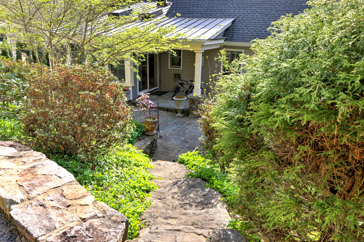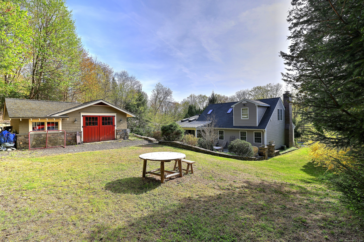More about this Property
If you are interested in more information or having a tour of this property with an experienced agent, please fill out this quick form and we will get back to you!
1440 Straits Turnpike, Middlebury CT 06762
Current Price: $499,900
 3 beds
3 beds  3 baths
3 baths  2046 sq. ft
2046 sq. ft
Last Update: 6/30/2025
Property Type: Single Family For Sale
Pride of ownership abounds in this custom built cape! Main level offers living room with fireplace and pellet insert, crown moldings and hardwood flooring with open flow into the dining room appointed with French doors with transom, crown moldings and hardwood flooring, eating space kitchen boasting vaulted ceiling heights, skylights, ceiling fan, maple cabinets, granite counter tops, pantry, abundance of windows and sliding glass doors to patio, 2 bedrooms both offering hardwood flooring, full remodeled bath and powder room complete this level. The upper level features primary bedroom suite complete with office space, sitting area, skylights, crown molding, walk in closet, hardwood flooring and luxurious full bath adorned with soaking tub, walk in shower, skylight and granite counter tops. This treasure as offers spacious outbuilding with electric and garage, tasteful landscaping complete with custom rock walls, slate patio and full covered front porch! Additional amenities include central air conditioning, custom trim throughout, newer siding, thermopane windows, roof and oil tank! This home is conveniently located just minutes to Interstates 84 & 8, Metro North and an abundance of restaurants, shopping and medical facilities!
Rt 64 to Straits Turnpike
MLS #: 24092716
Style: Cape Cod
Color: Beige
Total Rooms:
Bedrooms: 3
Bathrooms: 3
Acres: 0.37
Year Built: 1940 (Public Records)
New Construction: No/Resale
Home Warranty Offered:
Property Tax: $7,205
Zoning: R40
Mil Rate:
Assessed Value: $221,000
Potential Short Sale:
Square Footage: Estimated HEATED Sq.Ft. above grade is 2046; below grade sq feet total is ; total sq ft is 2046
| Appliances Incl.: | Oven/Range,Range Hood,Refrigerator,Dishwasher,Washer,Dryer |
| Laundry Location & Info: | Lower Level |
| Fireplaces: | 1 |
| Energy Features: | Fireplace Insert,Thermopane Windows |
| Interior Features: | Auto Garage Door Opener,Cable - Available |
| Energy Features: | Fireplace Insert,Thermopane Windows |
| Basement Desc.: | Full,Unfinished |
| Exterior Siding: | Vinyl Siding |
| Exterior Features: | Porch,Barn,Gutters,Patio |
| Foundation: | Masonry |
| Roof: | Asphalt Shingle |
| Parking Spaces: | 2 |
| Garage/Parking Type: | Attached Garage,Detached Garage |
| Swimming Pool: | 0 |
| Waterfront Feat.: | Not Applicable |
| Lot Description: | Professionally Landscaped |
| Nearby Amenities: | Golf Course,Health Club,Lake,Library,Medical Facilities,Public Transportation,Putting Green,Shopping/Mall |
| Occupied: | Owner |
Hot Water System
Heat Type:
Fueled By: Hot Water.
Cooling: Central Air
Fuel Tank Location: In Basement
Water Service: Private Well
Sewage System: Public Sewer Connected
Elementary: Per Board of Ed
Intermediate:
Middle:
High School: Regional District 15
Current List Price: $499,900
Original List Price: $499,900
DOM: 57
Listing Date: 5/1/2025
Last Updated: 5/9/2025 12:04:11 AM
Expected Active Date: 5/4/2025
List Agent Name: Linda Mayfield
List Office Name: RE/MAX RISE
