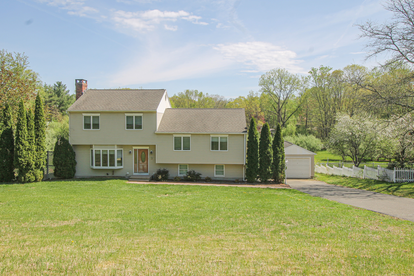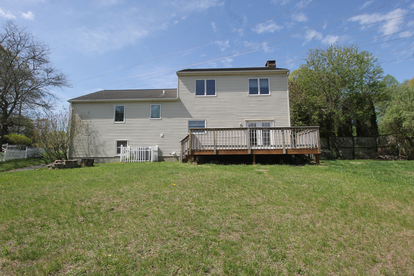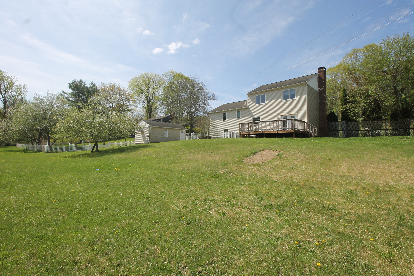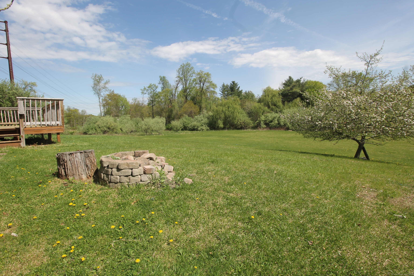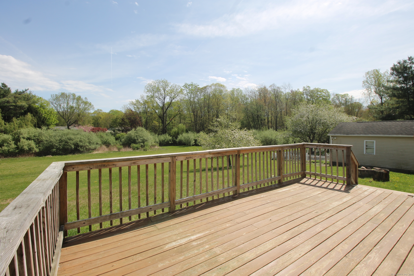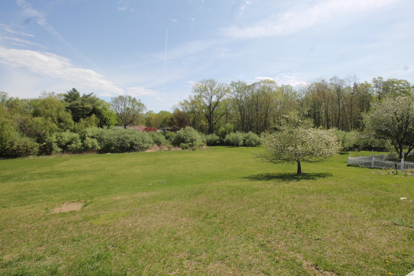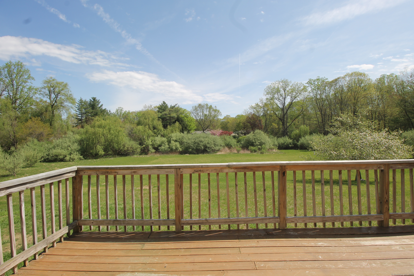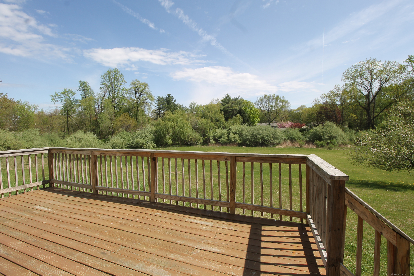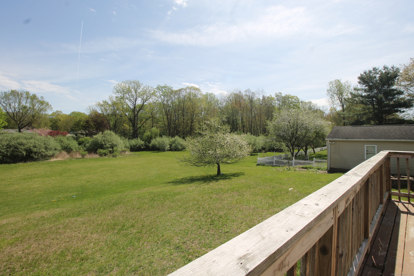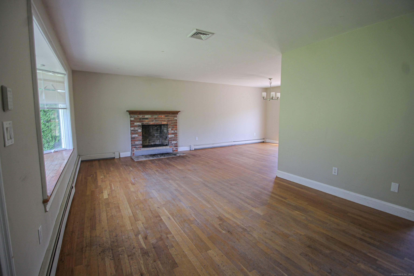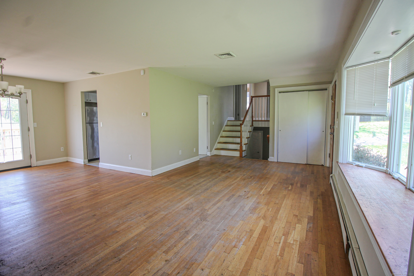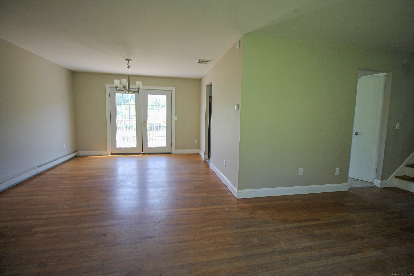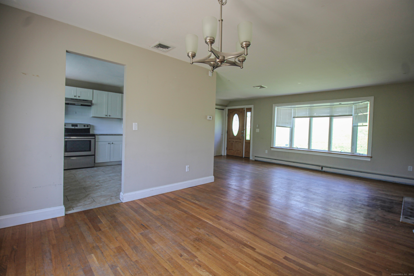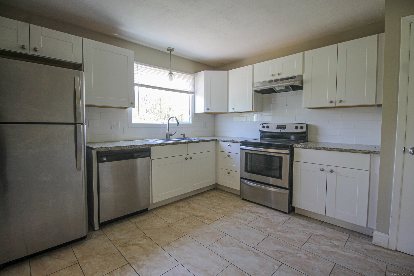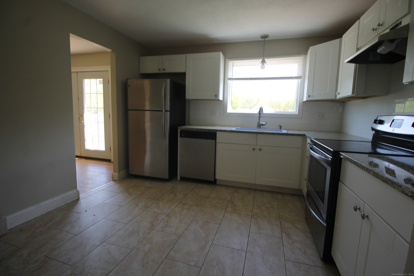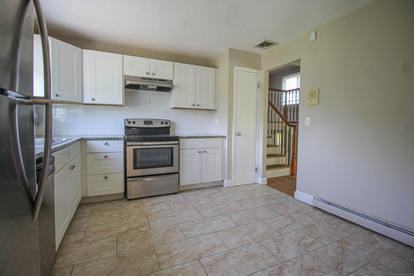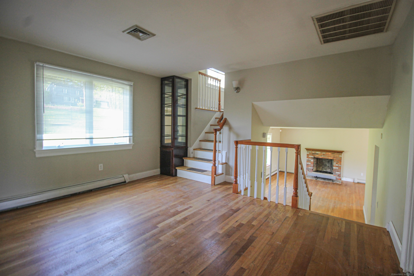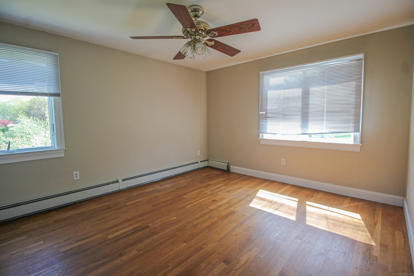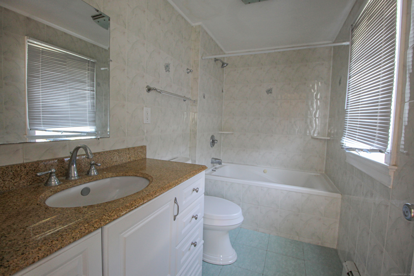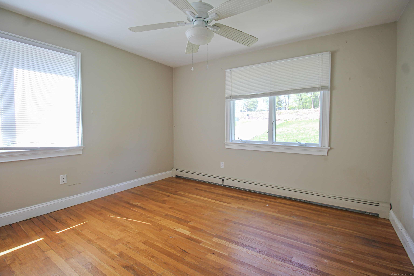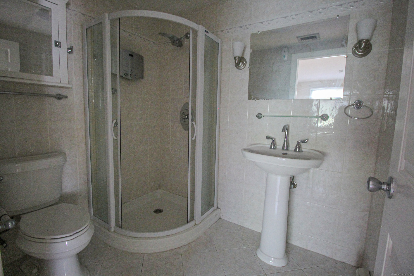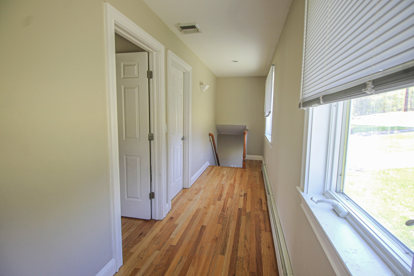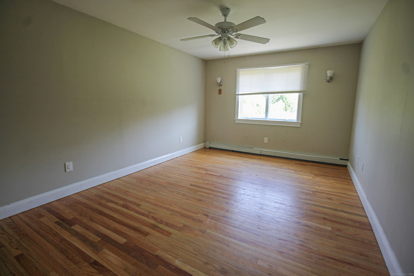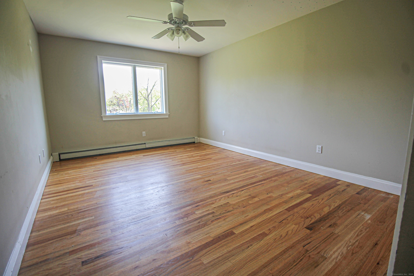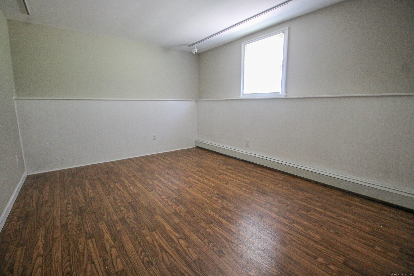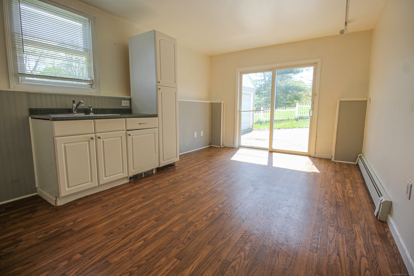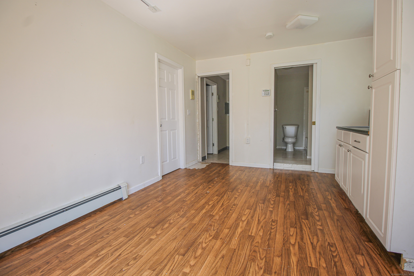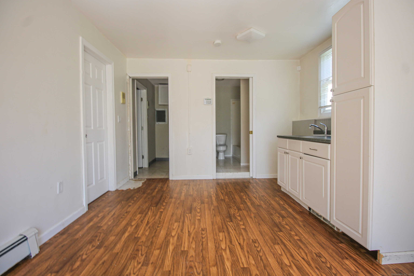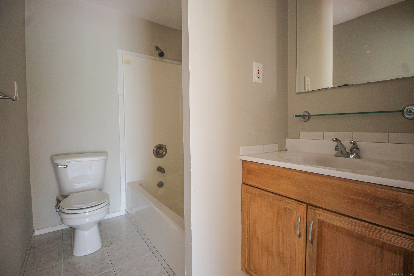More about this Property
If you are interested in more information or having a tour of this property with an experienced agent, please fill out this quick form and we will get back to you!
12 Chimney Drive, Bethel CT 06801
Current Price: $549,900
 5 beds
5 beds  3 baths
3 baths  2126 sq. ft
2126 sq. ft
Last Update: 6/5/2025
Property Type: Single Family For Sale
Bright & Spacious Split-Level Retreat in the Heart of Bethel- Welcome to this beautiful 5-BR, 3-BA split-level home nestled on an expansive, lvl lot in a tranquil neighborhood. Bathed in natural light, the open floor plan offers both comfort & elegance, perfect for modern living & effortless entertaining. Sun-drenched living rm features a cozy fpl & expansive picture windows that frame tranquil views of the surrounding greenery. Flowing seamlessly into the dining rm-w/sliding glass doors leading to a generous deck-youll enjoy serene, pvt vistas ideal for morning coffee or summer gatherings. The kitchen includes a charming eat-in area & fully equipped to meet every culinary need, w/ample counter space & storage. Upstairs, spacious BRs provide restful retreats, while the lower-level walk-out basement offers flexible living options w/its own private entrance-perfect for a guest suite, home office, or studio. Also incld is laundry hookup & storage space, 1 car garage adds everyday convenience. Located in the rolling hills of Fairfield County, Bethel is a town that perfectly blends New England charm w/modern amenities. Its quaint downtown offers locally owned boutiques, cafes, restaurants, & seasonal farmers markets, while larger shopping centers & major supermarkets are just mts away. Residents enjoy vibrant community life w/annual events like Bethel Summerfest, Winterfest, popular BeerFest. Easy access to access to major hwys incl I-84, Rt 7, Metro North train station.
Chimney St to #12
MLS #: 24092712
Style: Split Level
Color: Cream
Total Rooms:
Bedrooms: 5
Bathrooms: 3
Acres: 0.62
Year Built: 1977 (Public Records)
New Construction: No/Resale
Home Warranty Offered:
Property Tax: $8,733
Zoning: R-20
Mil Rate:
Assessed Value: $299,390
Potential Short Sale:
Square Footage: Estimated HEATED Sq.Ft. above grade is 2126; below grade sq feet total is ; total sq ft is 2126
| Appliances Incl.: | Electric Range,Range Hood,Refrigerator,Dishwasher |
| Laundry Location & Info: | Lower Level Hook up in lower level |
| Fireplaces: | 1 |
| Basement Desc.: | Partial,Storage,Fully Finished,Walk-out,Liveable Space,Partial With Walk-Out |
| Exterior Siding: | Vinyl Siding |
| Exterior Features: | Deck |
| Foundation: | Concrete |
| Roof: | Asphalt Shingle |
| Parking Spaces: | 1 |
| Garage/Parking Type: | Detached Garage |
| Swimming Pool: | 0 |
| Waterfront Feat.: | Not Applicable |
| Lot Description: | Level Lot,Rolling |
| Occupied: | Vacant |
Hot Water System
Heat Type:
Fueled By: Hot Water.
Cooling: Ceiling Fans
Fuel Tank Location: In Basement
Water Service: Public Water Connected
Sewage System: Public Sewer Connected
Elementary: Per Board of Ed
Intermediate:
Middle:
High School: Per Board of Ed
Current List Price: $549,900
Original List Price: $549,900
DOM: 29
Listing Date: 4/30/2025
Last Updated: 5/29/2025 7:07:21 PM
List Agent Name: Shalini Madaras
List Office Name: Silver Pine Real Estate
