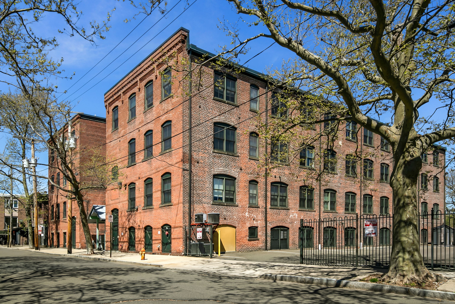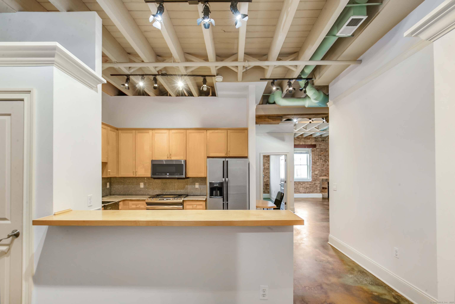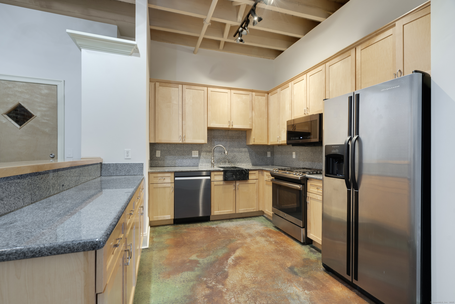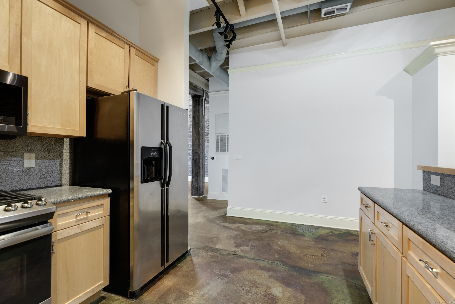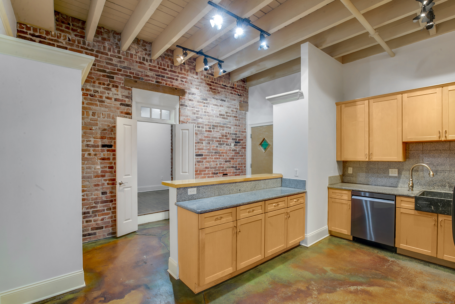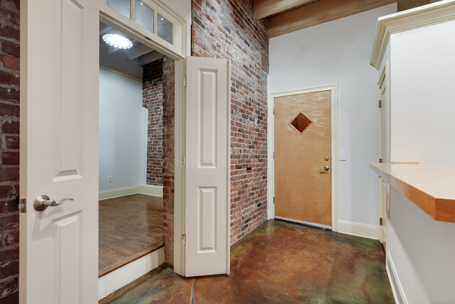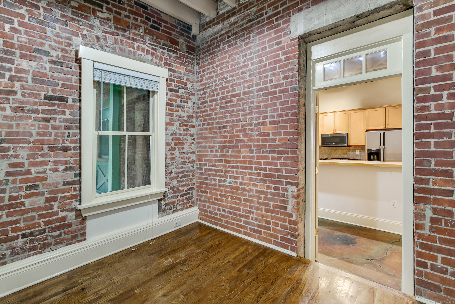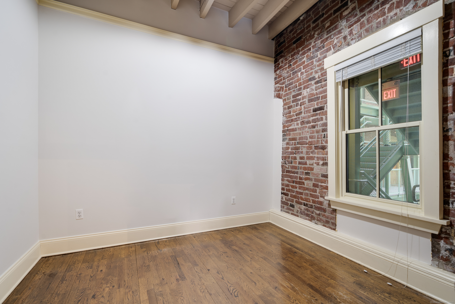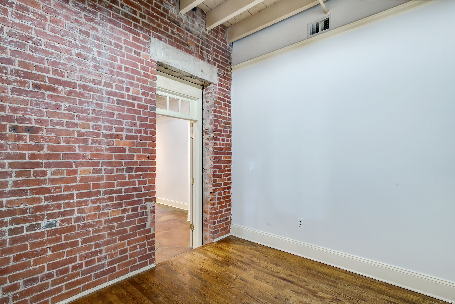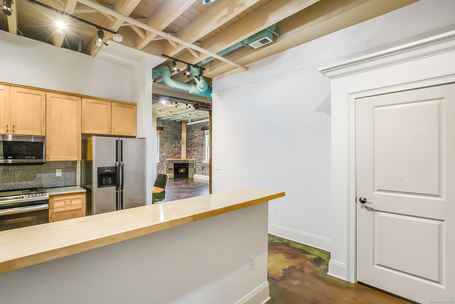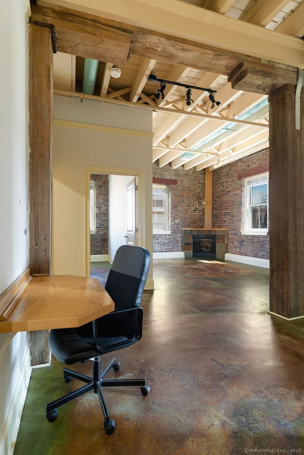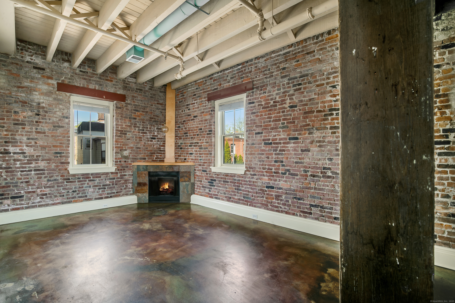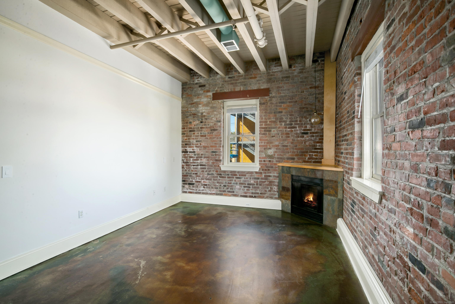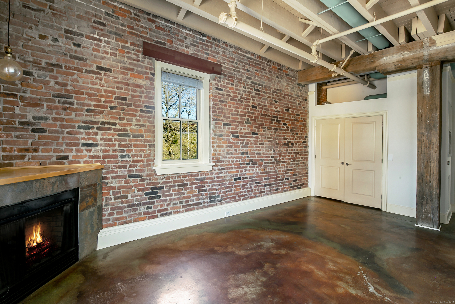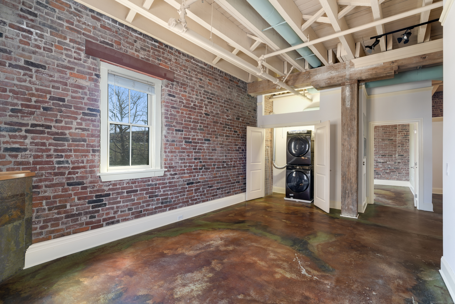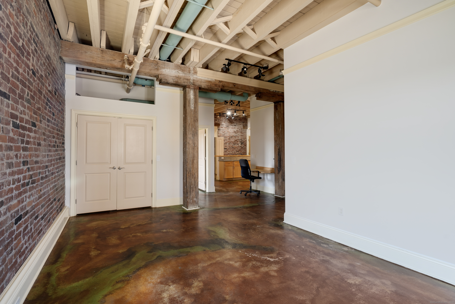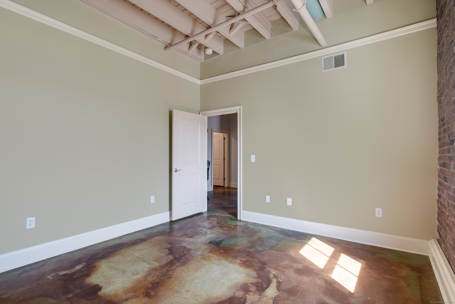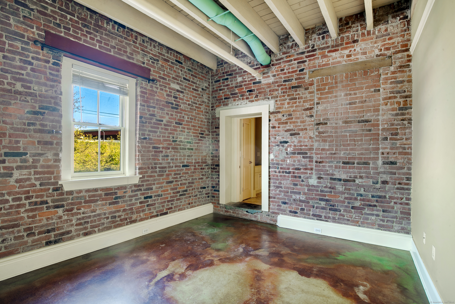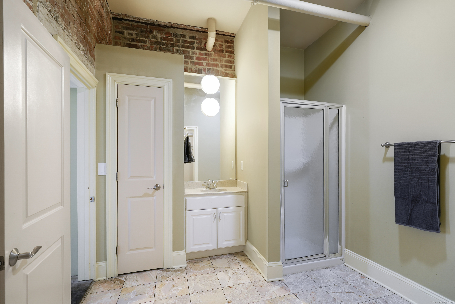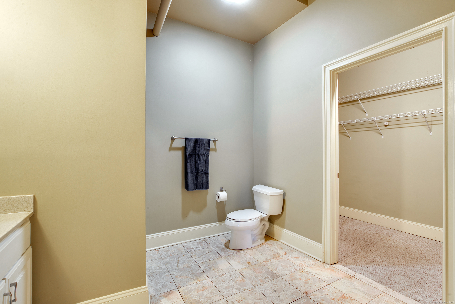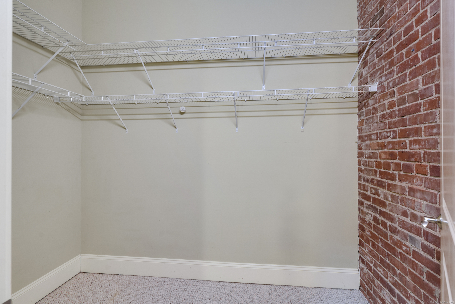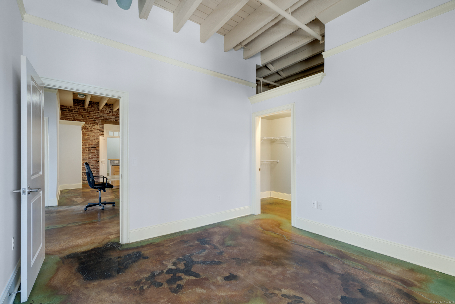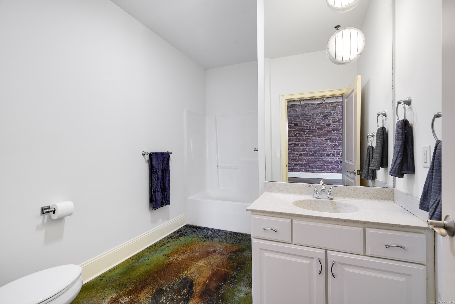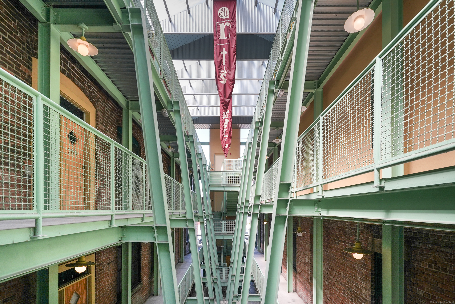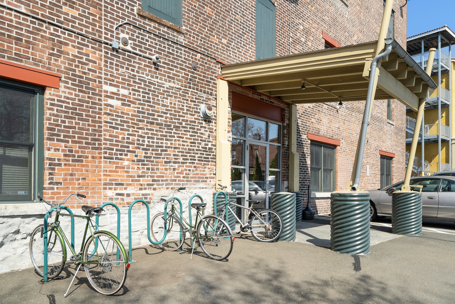More about this Property
If you are interested in more information or having a tour of this property with an experienced agent, please fill out this quick form and we will get back to you!
43 Chestnut Street, New Haven CT 06511
Current Price: $375,000
 2 beds
2 beds  2 baths
2 baths  1367 sq. ft
1367 sq. ft
Last Update: 6/5/2025
Property Type: Condo/Co-Op For Sale
Experience modern loft-style living in the heart of New Havens highly sought-after Wooster Square neighborhood. This spacious 2-bedroom, 2-bath condo offering industrial character blended with contemporary comfort. Open-concept layout features soaring ceilings, exposed brick walls, original wood beams, acid-washed concrete floors, and oversized windows that bring in natural light. The living room includes a gas fireplace, and the thoughtfully designed kitchen offers ample counter and cabinet space, stainless steel appliances, a gas range, pantry closet, and a sleek breakfast bar. Plus extra room -perfect for a dining area, home office, or creative studio. The primary suite includes a walk-in closet and private en-suite bath. A second bedroom also features a generous walk-in closet. Additional amenities include additional full bathroom central air conditioning, gas heating, in-unit laundry, and generous basement storage. This pet-friendly, elevator-access building includes 2 assigned off-street parking spaces, a bike rack, and an atrium that brightens the shared common areas. Minutes to Yale University, Yale School of Medicine, Union Train Station, downtown New Haven, parks, and renowned dining including Frank Pepe Pizzeria. Convenient to I-95 and I-91 makes commuting simple. Just 90 minutes to New York City by train. *In-Unit Washer/Dryer*, *Central-Air*, *Gas -heat, oven, & fireplace*, *Pet Allowed*, *Elevator* Off Street Private Parking Lot
Chestnut St.
MLS #: 24092710
Style: Ranch
Color:
Total Rooms:
Bedrooms: 2
Bathrooms: 2
Acres: 0
Year Built: 1890 (Public Records)
New Construction: No/Resale
Home Warranty Offered:
Property Tax: $8,624
Zoning: RM2
Mil Rate:
Assessed Value: $224,000
Potential Short Sale:
Square Footage: Estimated HEATED Sq.Ft. above grade is 1367; below grade sq feet total is ; total sq ft is 1367
| Appliances Incl.: | Oven/Range,Refrigerator,Dishwasher |
| Laundry Location & Info: | Main Level In Unit Laundry |
| Fireplaces: | 1 |
| Basement Desc.: | None |
| Exterior Siding: | Brick |
| Parking Spaces: | 0 |
| Garage/Parking Type: | None,Off Street Parking |
| Swimming Pool: | 0 |
| Waterfront Feat.: | Not Applicable |
| Lot Description: | City Views |
| Occupied: | Owner |
HOA Fee Amount 410
HOA Fee Frequency: Monthly
Association Amenities: .
Association Fee Includes:
Hot Water System
Heat Type:
Fueled By: Hot Air.
Cooling: Central Air
Fuel Tank Location:
Water Service: Public Water Connected
Sewage System: Public Sewer Connected
Elementary: Per Board of Ed
Intermediate:
Middle:
High School: Per Board of Ed
Current List Price: $375,000
Original List Price: $375,000
DOM: 36
Listing Date: 4/30/2025
Last Updated: 5/14/2025 12:07:41 PM
List Agent Name: Dawn DAuria
List Office Name: Coldwell Banker Realty
