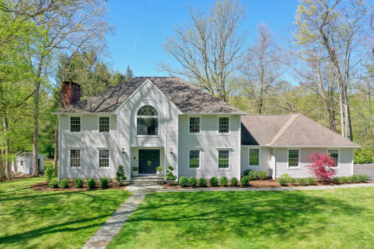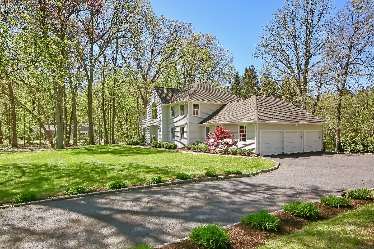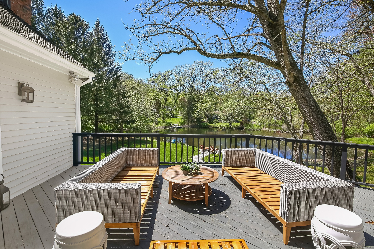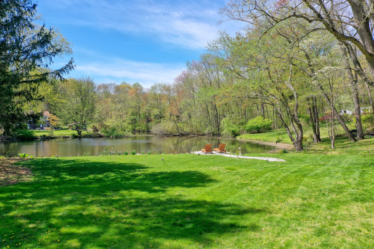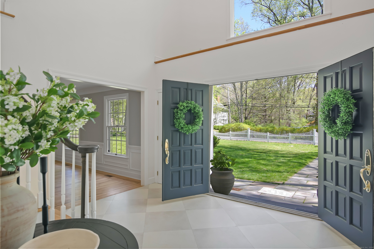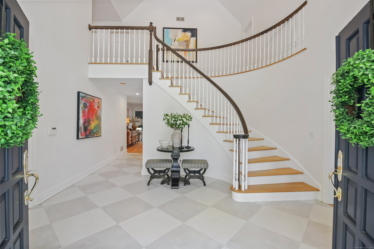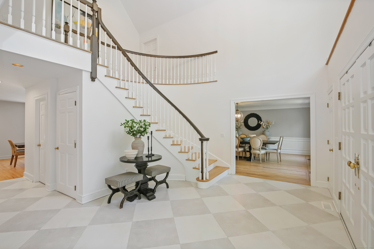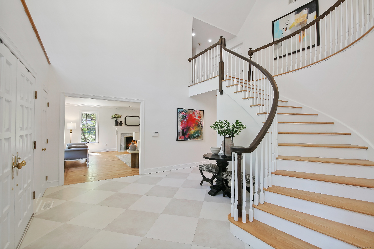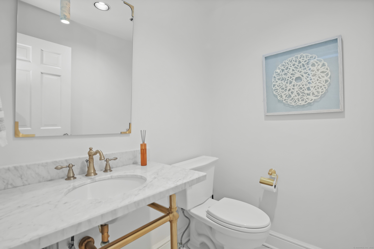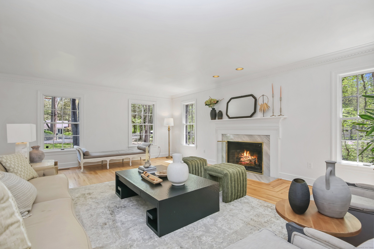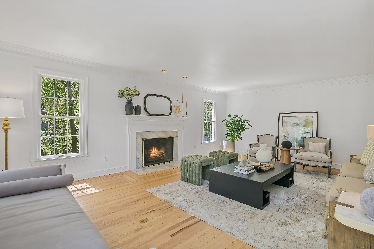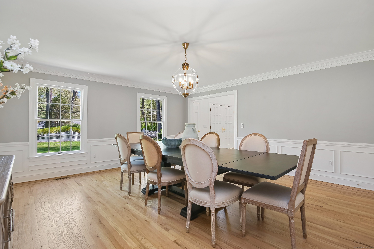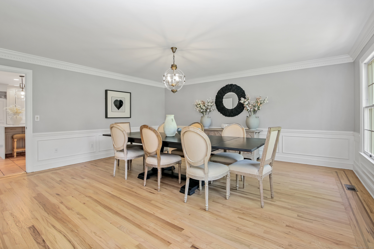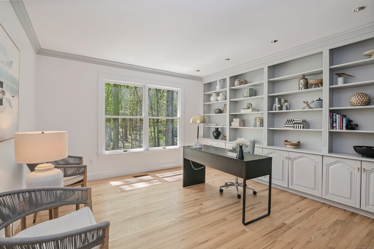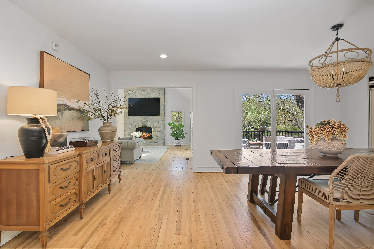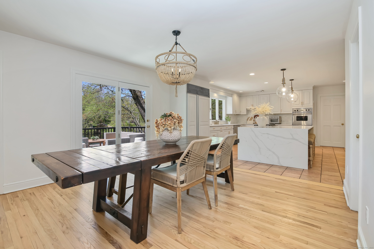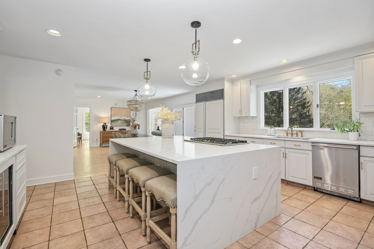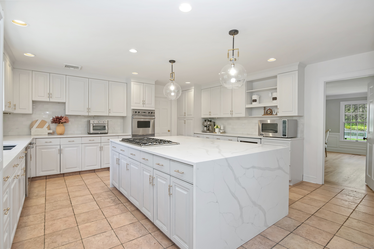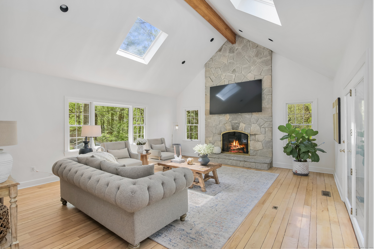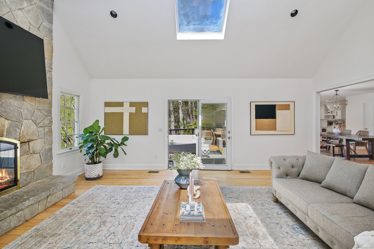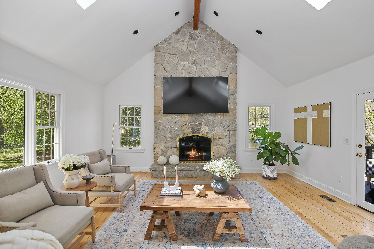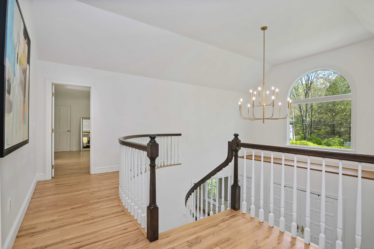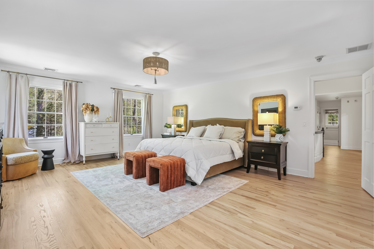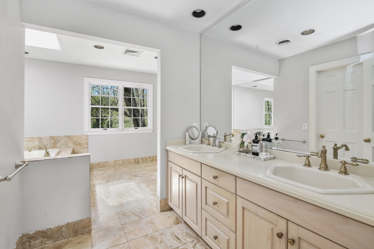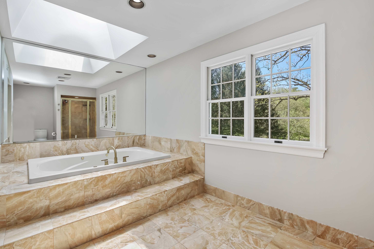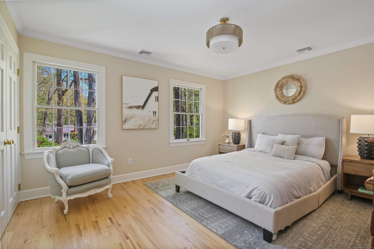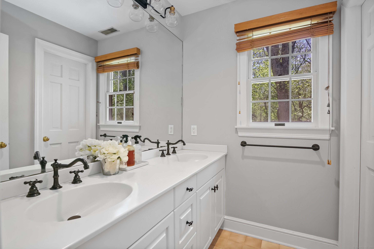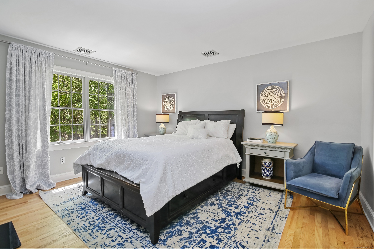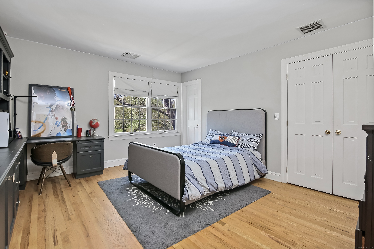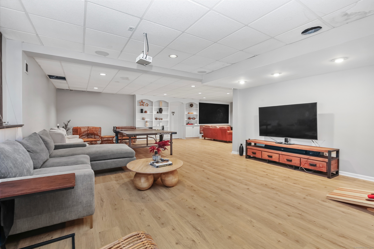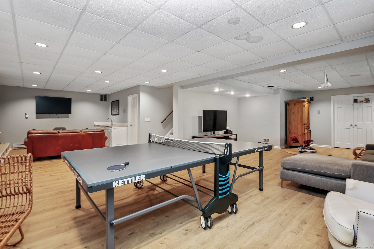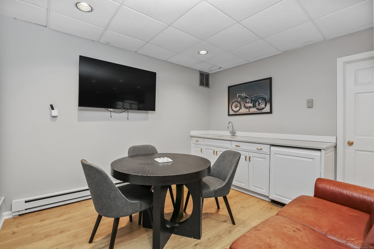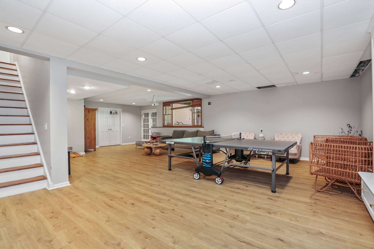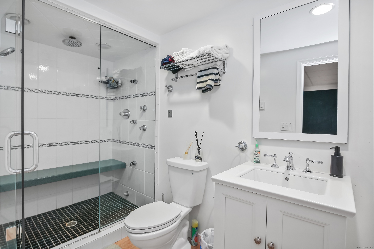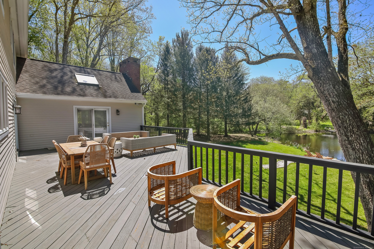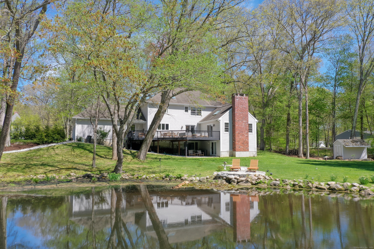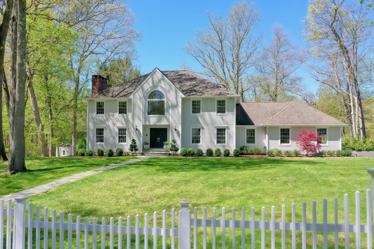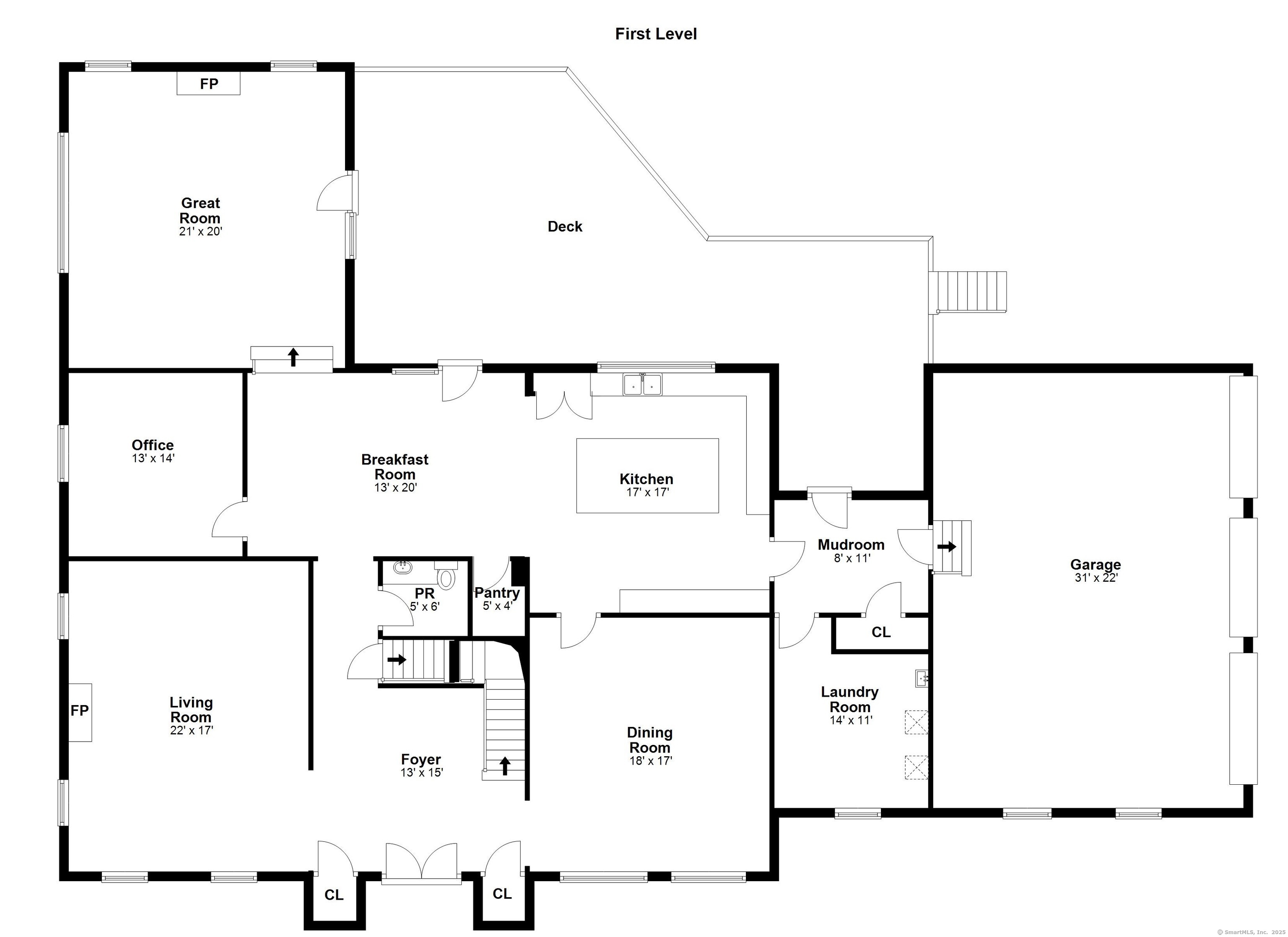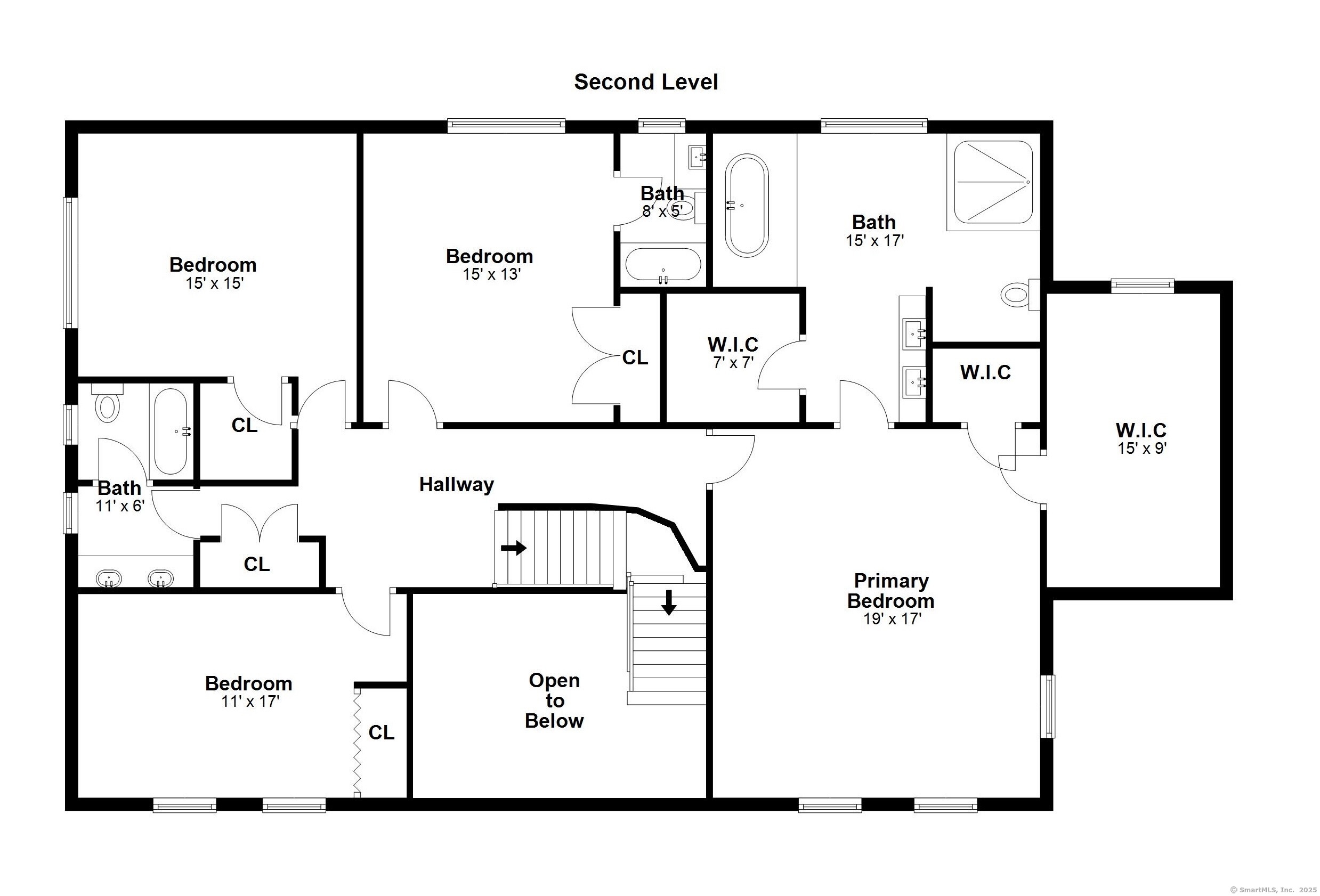More about this Property
If you are interested in more information or having a tour of this property with an experienced agent, please fill out this quick form and we will get back to you!
168 Cedarwood Road, Stamford CT 06903
Current Price: $1,549,000
 4 beds
4 beds  4 baths
4 baths  4097 sq. ft
4097 sq. ft
Last Update: 6/26/2025
Property Type: Single Family For Sale
This bright and inviting 4 bedroom 4000sf colonial sits on a coveted private cul-de-sac on North Stamfords east side. Entering the front foyer you are greeted by spectacular soaring 20 foot ceilings and a stately staircase all bathed in natural light. Off to the left is the formal living room with fireplace and on the right is a grand dining room which has ample space to host occasions for 2 or 20. The chefs kitchen centers around a generous quartz island and opens up to an inviting family room with cathedral ceilings, skylights, a stone fireplace and french doors that lead to the sunny west-facing deck. There are also multiple home office options including a main floor suite with built-ins. Upstairs there are three bedrooms and two bathrooms as well as a welcoming 600 sf floor-through primary suite with a large marble bath and not one but three walk-in closets. The walkout lower level has 1800sf of extra space to enjoy as is or evolve. Outside is fully landscaped with rolling lawns and mature trees framing a tranquil pond thats a wonderful setting to reflect, relax, or even row in your kayak or canoe. All together its a special North Stamford oasis to live, work, play and call home.
North on High Ridge Road. Left on Cedarwood Road. House on left
MLS #: 24092702
Style: Colonial
Color:
Total Rooms:
Bedrooms: 4
Bathrooms: 4
Acres: 1
Year Built: 1989 (Public Records)
New Construction: No/Resale
Home Warranty Offered:
Property Tax: $19,085
Zoning: RA1
Mil Rate:
Assessed Value: $838,530
Potential Short Sale:
Square Footage: Estimated HEATED Sq.Ft. above grade is 4097; below grade sq feet total is ; total sq ft is 4097
| Appliances Incl.: | Gas Cooktop,Wall Oven,Subzero,Dishwasher,Washer,Electric Dryer |
| Laundry Location & Info: | Main Level |
| Fireplaces: | 2 |
| Interior Features: | Auto Garage Door Opener,Cable - Pre-wired,Open Floor Plan |
| Home Automation: | Security System,Thermostat(s) |
| Basement Desc.: | Full,Full With Walk-Out |
| Exterior Siding: | Clapboard |
| Exterior Features: | Underground Utilities,Shed,Deck,Gutters,French Doors,Underground Sprinkler |
| Foundation: | Block |
| Roof: | Asphalt Shingle |
| Parking Spaces: | 3 |
| Garage/Parking Type: | Attached Garage |
| Swimming Pool: | 0 |
| Waterfront Feat.: | Pond,View |
| Lot Description: | On Cul-De-Sac,Water View |
| Occupied: | Owner |
HOA Fee Amount 1200
HOA Fee Frequency: Annually
Association Amenities: .
Association Fee Includes:
Hot Water System
Heat Type:
Fueled By: Hot Air.
Cooling: Central Air,Zoned
Fuel Tank Location: In Basement
Water Service: Private Well
Sewage System: Septic
Elementary: Per Board of Ed
Intermediate:
Middle:
High School: Per Board of Ed
Current List Price: $1,549,000
Original List Price: $1,625,000
DOM: 53
Listing Date: 5/2/2025
Last Updated: 6/24/2025 6:23:36 PM
List Agent Name: Richard Tanner
List Office Name: Houlihan Lawrence
