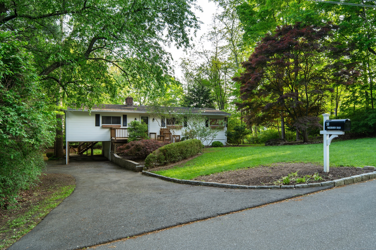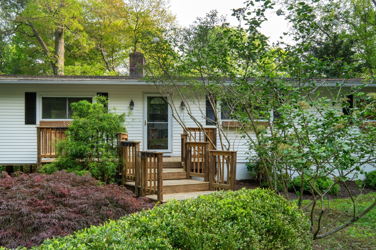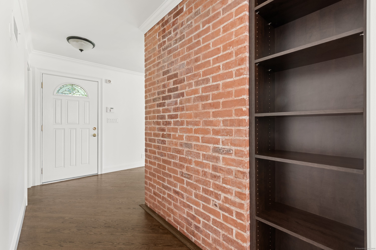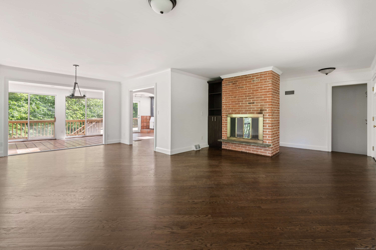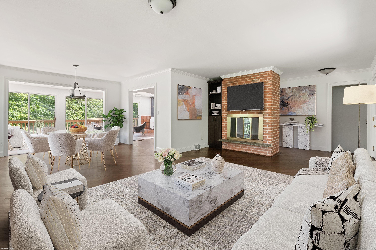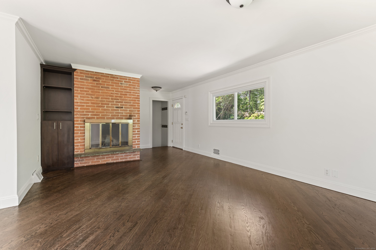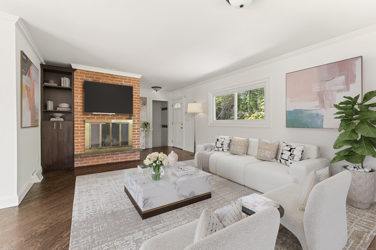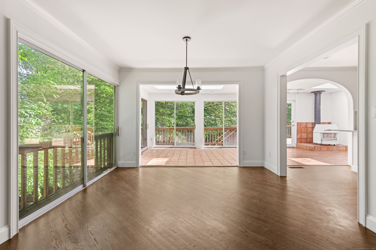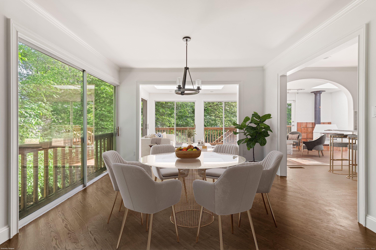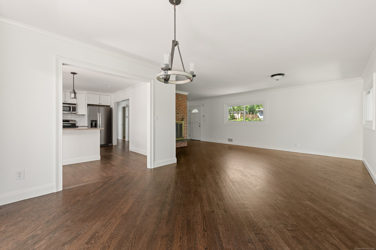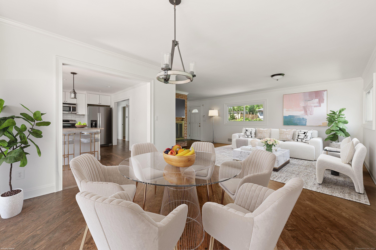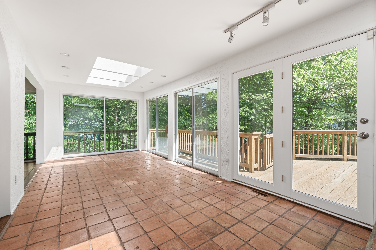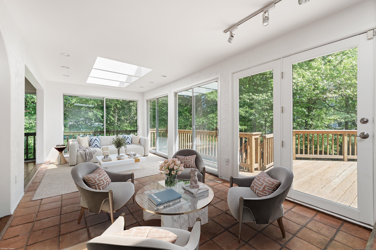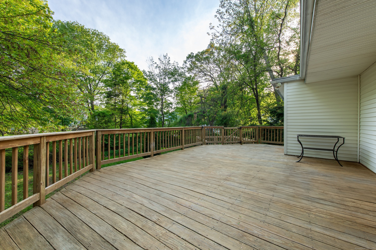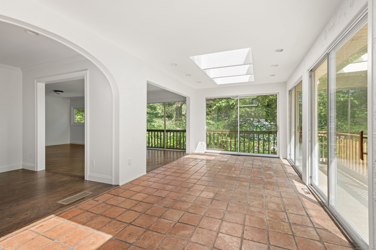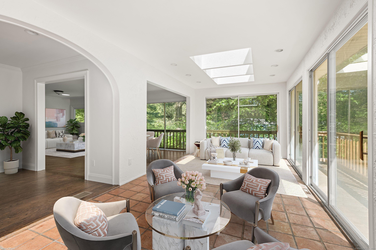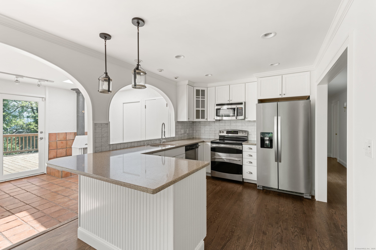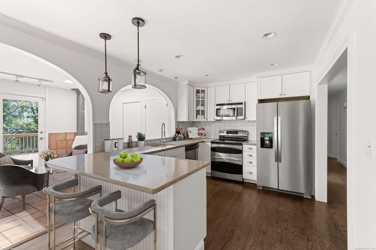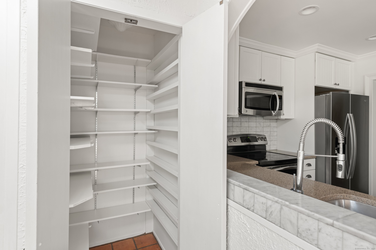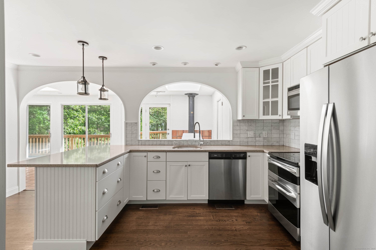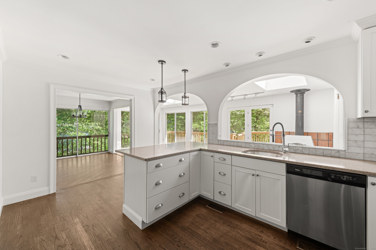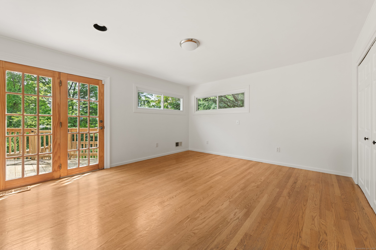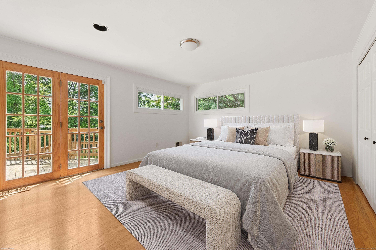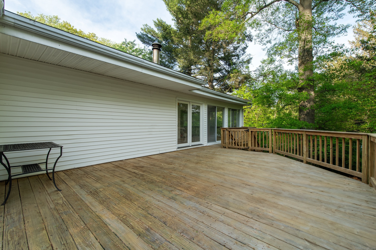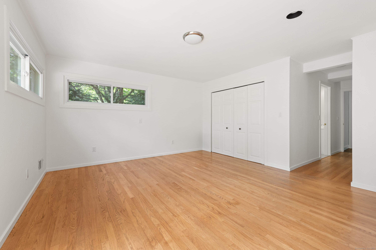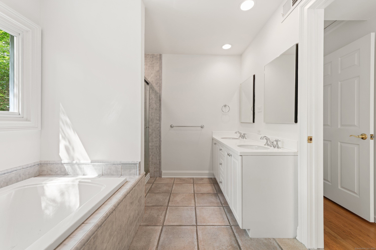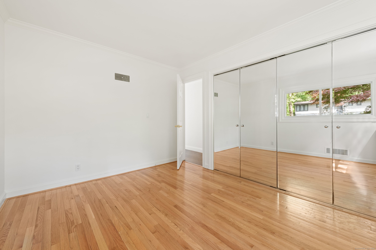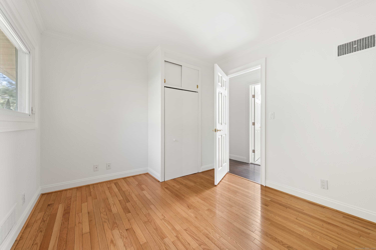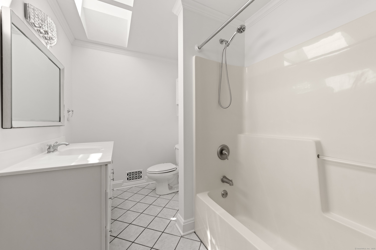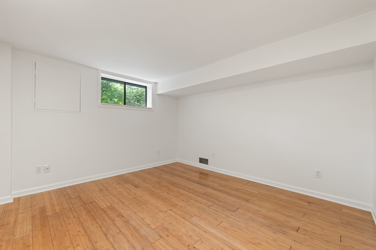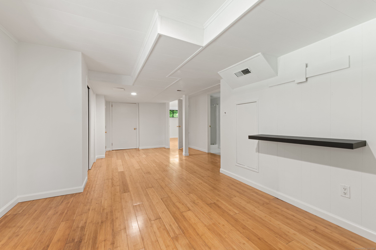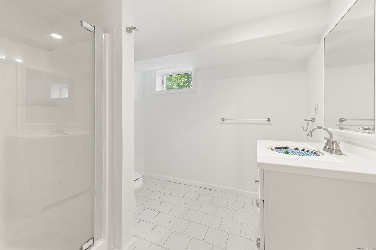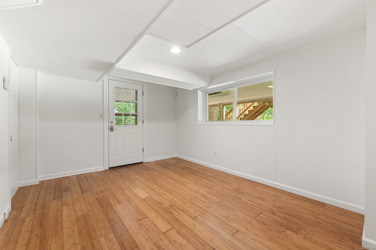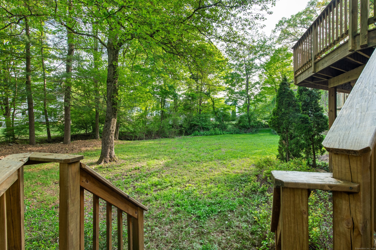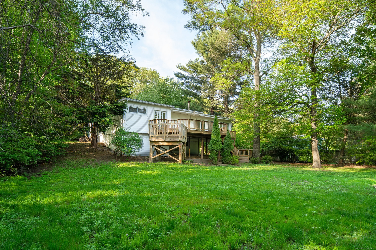More about this Property
If you are interested in more information or having a tour of this property with an experienced agent, please fill out this quick form and we will get back to you!
16 Wakerobin Road, Norwalk CT 06851
Current Price: $799,000
 4 beds
4 beds  3 baths
3 baths  2584 sq. ft
2584 sq. ft
Last Update: 6/20/2025
Property Type: Single Family For Sale
Welcome to 16 Wakerobin Road, a delightful 2,400 sf 4-bedroom ranch-style home nestled in the sought-after Cranbury neighborhood of Norwalk. This inviting residence offers a perfect blend of comfort and functionality, making it ideal for families, empty nesters and those who love to entertain. The main floor features an open layout that seamlessly connects the living room, dining area, and kitchen, fostering a warm and inviting atmosphere. Three well-appointed bedrooms, including a spacious primary suite, complete the main floor providing convenient single-level living. The living spaces are bathed in natural light. The lower level presents an additional bedroom and full bath, perfect for guests or multigenerational living. With its own separate entrance, this space offers privacy and versatility, whether used as an in-law suite or home office. Set in a friendly neighborhood, 16 Wakerobin Road offers a peaceful vibe while still being close to all the action in Norwalk. Shops, parks, and schools are just around the corner. Come see for yourself why this home is the perfect fit for you!
Chestnut Hill Road to Ellen to Wayfaring to Wakerobin
MLS #: 24092696
Style: Ranch
Color: White
Total Rooms:
Bedrooms: 4
Bathrooms: 3
Acres: 0.51
Year Built: 1955 (Public Records)
New Construction: No/Resale
Home Warranty Offered:
Property Tax: $9,625
Zoning: Residential
Mil Rate:
Assessed Value: $411,750
Potential Short Sale:
Square Footage: Estimated HEATED Sq.Ft. above grade is 1624; below grade sq feet total is 960; total sq ft is 2584
| Appliances Incl.: | Electric Range,Microwave,Refrigerator,Dishwasher |
| Laundry Location & Info: | Main Level |
| Fireplaces: | 1 |
| Interior Features: | Cable - Available,Open Floor Plan |
| Basement Desc.: | Full,Fully Finished |
| Exterior Siding: | Vinyl Siding |
| Exterior Features: | Deck |
| Foundation: | Concrete |
| Roof: | Asphalt Shingle |
| Garage/Parking Type: | None |
| Swimming Pool: | 0 |
| Waterfront Feat.: | Not Applicable |
| Lot Description: | Lightly Wooded,Level Lot,Cleared |
| Nearby Amenities: | Medical Facilities,Park,Playground/Tot Lot,Public Rec Facilities,Shopping/Mall |
| Occupied: | Owner |
Hot Water System
Heat Type:
Fueled By: Hot Air.
Cooling: Central Air
Fuel Tank Location: In Basement
Water Service: Public Water Connected
Sewage System: Septic
Elementary: Cranbury
Intermediate:
Middle: West Rocks
High School: Norwalk
Current List Price: $799,000
Original List Price: $799,000
DOM: 29
Listing Date: 5/22/2025
Last Updated: 5/22/2025 1:06:37 PM
List Agent Name: Karen Hagen
List Office Name: Compass Connecticut, LLC
