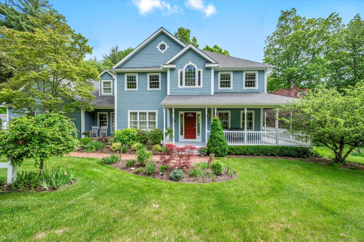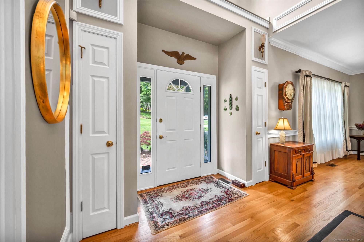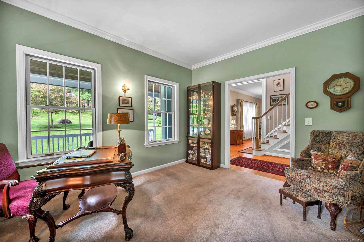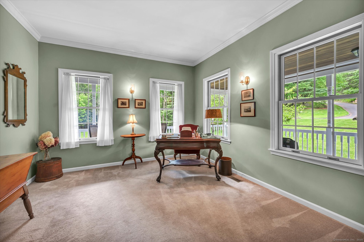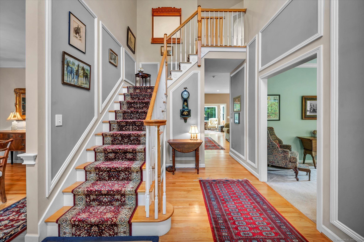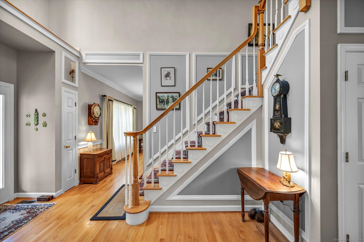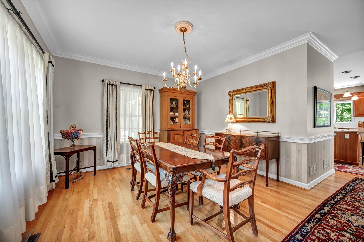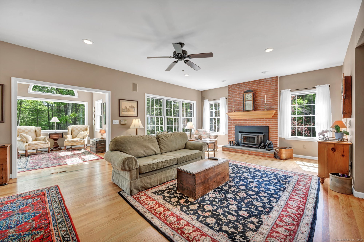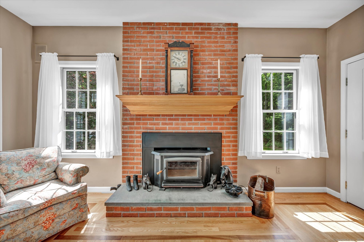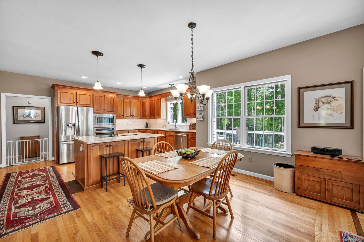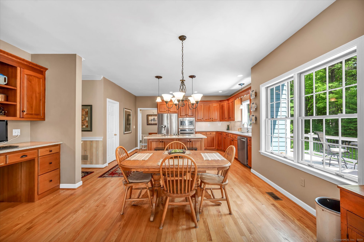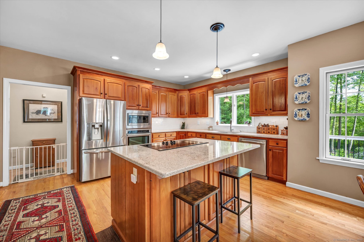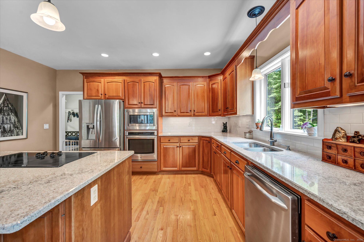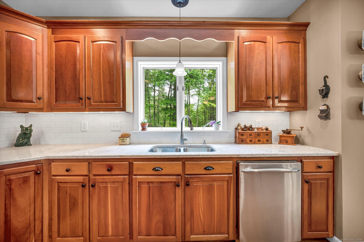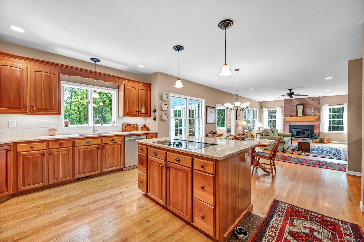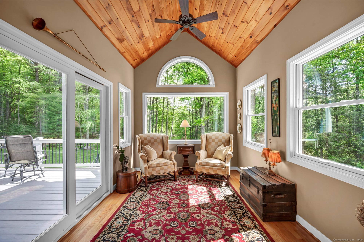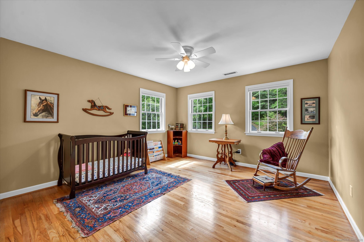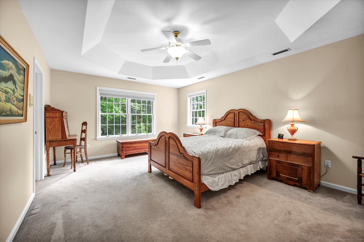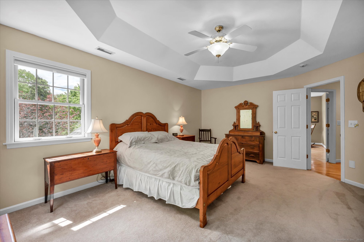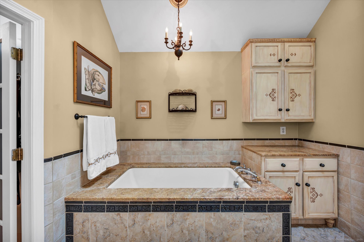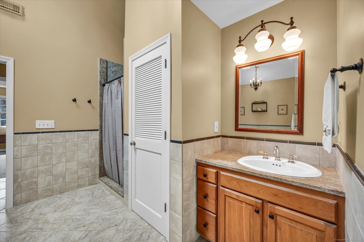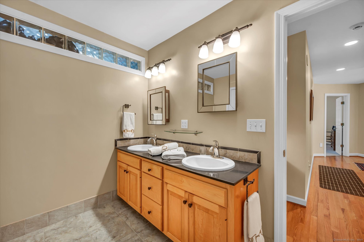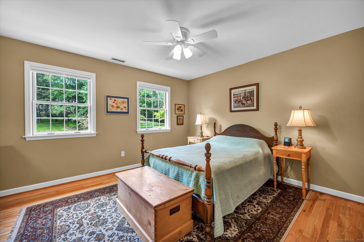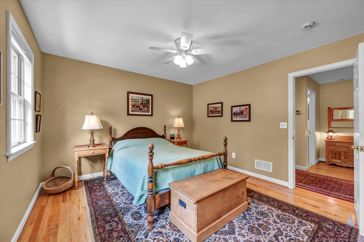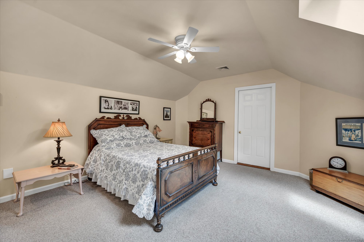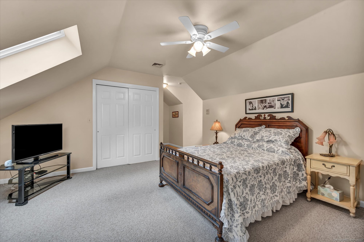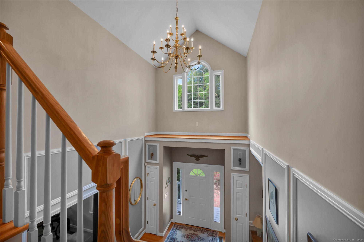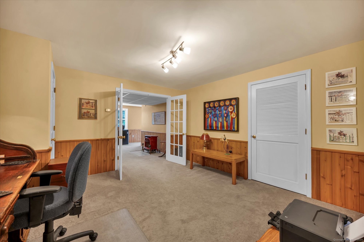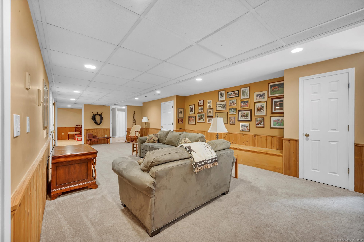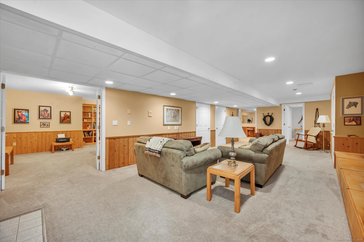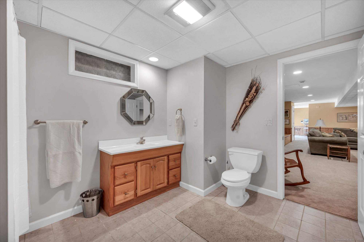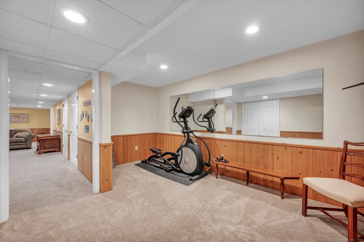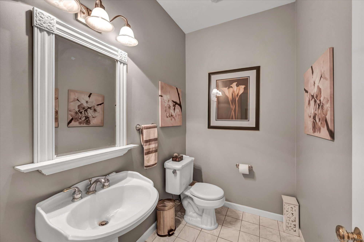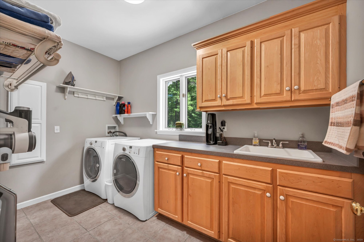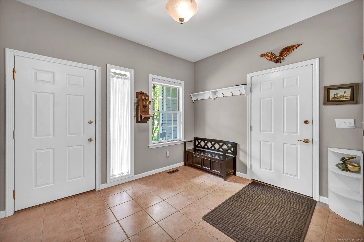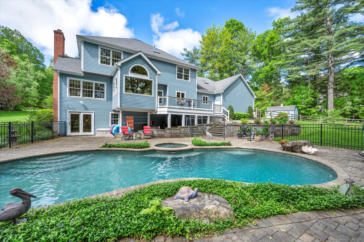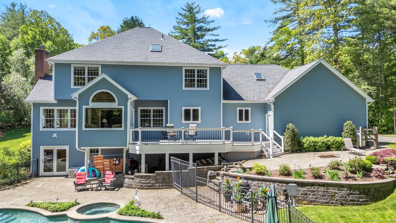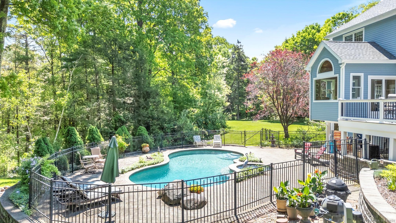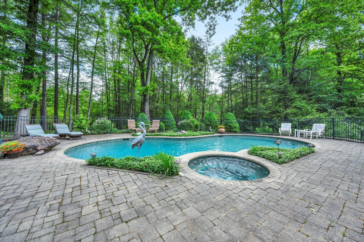More about this Property
If you are interested in more information or having a tour of this property with an experienced agent, please fill out this quick form and we will get back to you!
12 Reed Hill Road, Granby CT 06035
Current Price: $750,000
 4 beds
4 beds  4 baths
4 baths  4283 sq. ft
4283 sq. ft
Last Update: 6/26/2025
Property Type: Single Family For Sale
Welcome to 12 Reed Hill Road, Granby - A Private Retreat with Resort-Style Living! Set at the end of a peaceful cul-de-sac in one of Granbys most desirable neighborhoods. This stunning 4-bedroom, 3.5-bath home sits on a private 3.48-acre lot featuring wooded surroundings, a spacious grass field, and access to scenic McLean and Holcomb Farm trails. A charming wraparound front porch welcomes you to a beautifully maintained home with high-end finishes and beautiful hardwood floors throughout. Step inside to a sunlit foyer flanked by formal living and dining rooms, flowing into a cozy family room with a fireplace and an expansive eat-in kitchen. The kitchen features new countertops, stainless steel appliances, a large island, and a huge walk-in pantry. Off the kitchen, enjoy the upgraded sunroom (adding 144 sq ft) and a practical mudroom with easy access to the laundry room and the 3-car attached garage. Upstairs, retreat to a spacious primary suite with a full bathroom and two walk-in closets, along with three additional generously sized bedrooms. The finished walkout basement includes a bathroom and leads directly to your backyard oasis featuring a gunite inground pool with an attached hot tub, diving end, fence, patio, and new composite deck-perfect for entertaining or relaxing in style. Additional upgrades include a new roof and gutters (2018), a fenced yard, and a whole-house humidifier system. Dont miss this rare opportunity!
**DEADLINE FOR HIGHEST & BEST OFFER SUBMISSION IS 5.24.25 SATURDAY @ 5 PM **
GPS Friendly
MLS #: 24092686
Style: Colonial,Farm House
Color:
Total Rooms:
Bedrooms: 4
Bathrooms: 4
Acres: 3.48
Year Built: 1996 (Public Records)
New Construction: No/Resale
Home Warranty Offered:
Property Tax: $16,844
Zoning: R2A
Mil Rate:
Assessed Value: $508,410
Potential Short Sale:
Square Footage: Estimated HEATED Sq.Ft. above grade is 3383; below grade sq feet total is 900; total sq ft is 4283
| Appliances Incl.: | Electric Cooktop,Electric Range,Microwave,Refrigerator,Dishwasher |
| Laundry Location & Info: | Main Level |
| Fireplaces: | 1 |
| Energy Features: | Generator Ready |
| Interior Features: | Auto Garage Door Opener,Cable - Available,Central Vacuum,Open Floor Plan |
| Energy Features: | Generator Ready |
| Basement Desc.: | Full,Storage,Fully Finished,Full With Walk-Out |
| Exterior Siding: | Clapboard,Wood |
| Exterior Features: | Porch-Wrap Around,Underground Utilities,Shed,Porch,Deck,Gutters,Lighting,Hot Tub,Patio |
| Foundation: | Concrete |
| Roof: | Asphalt Shingle |
| Parking Spaces: | 3 |
| Garage/Parking Type: | Attached Garage |
| Swimming Pool: | 1 |
| Waterfront Feat.: | Not Applicable |
| Lot Description: | Fence - Full,Secluded,Lightly Wooded,On Cul-De-Sac,Professionally Landscaped |
| Nearby Amenities: | Public Rec Facilities |
| Occupied: | Owner |
Hot Water System
Heat Type:
Fueled By: Hot Air.
Cooling: Central Air
Fuel Tank Location: Above Ground
Water Service: Private Well
Sewage System: Septic
Elementary: Per Board of Ed
Intermediate: Per Board of Ed
Middle: Granby
High School: Granby Memorial
Current List Price: $750,000
Original List Price: $750,000
DOM: 4
Listing Date: 5/7/2025
Last Updated: 5/25/2025 1:43:31 PM
Expected Active Date: 5/21/2025
List Agent Name: Beth McIntyre
List Office Name: KW Legacy Partners
