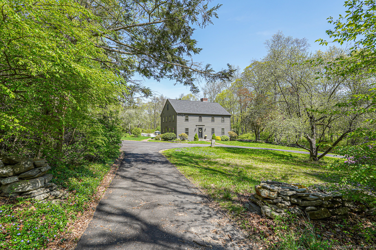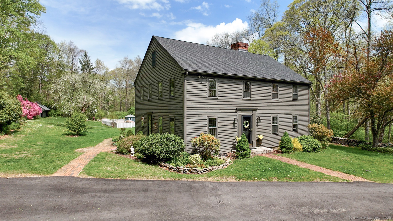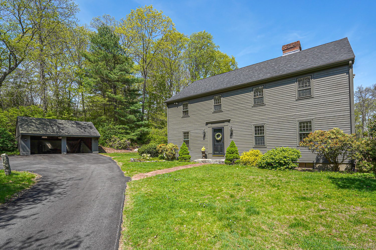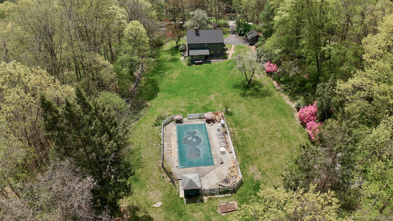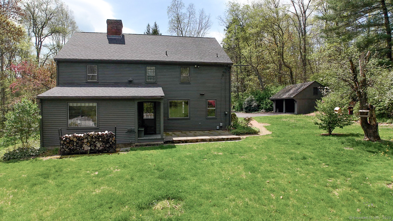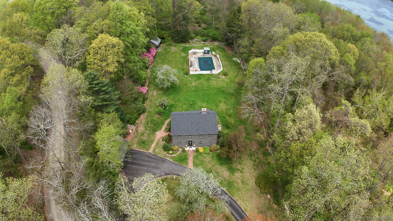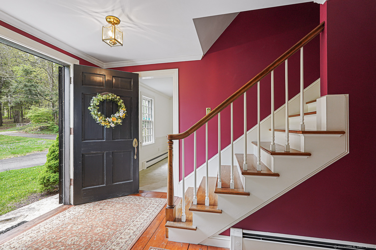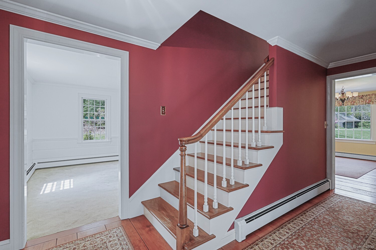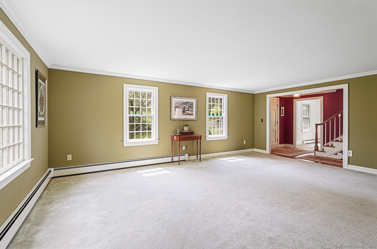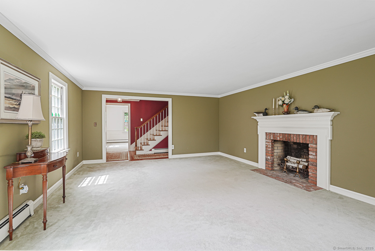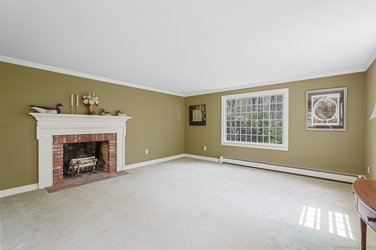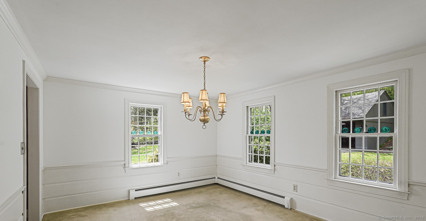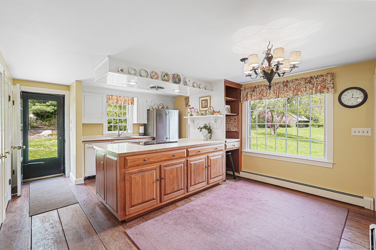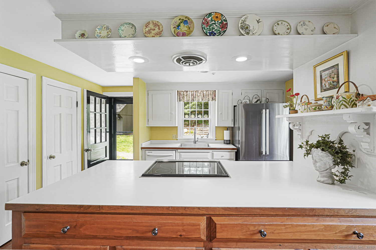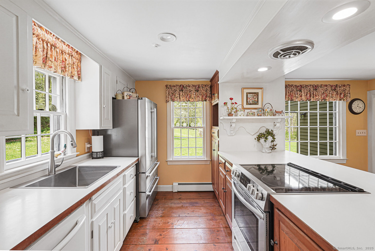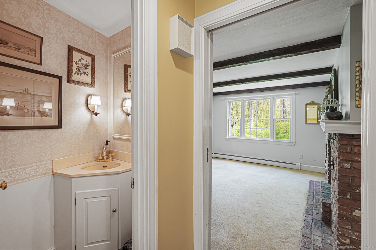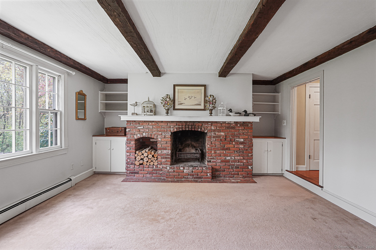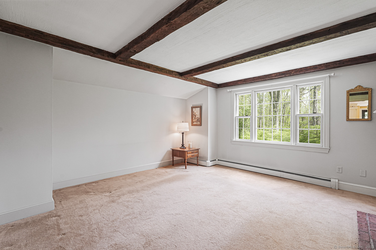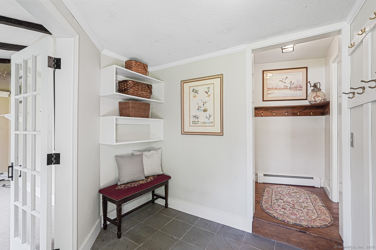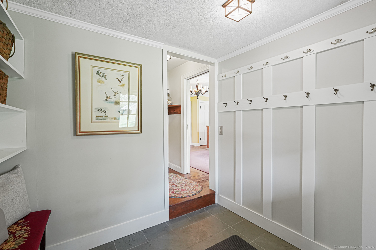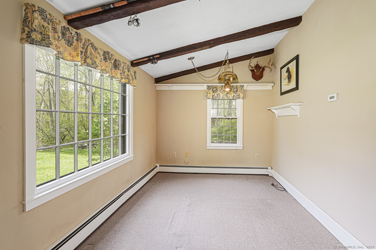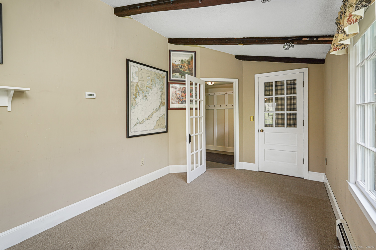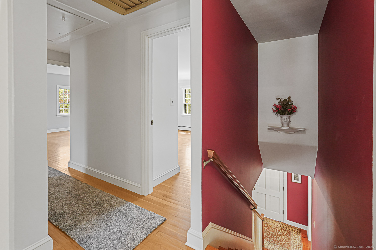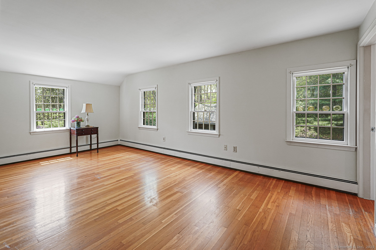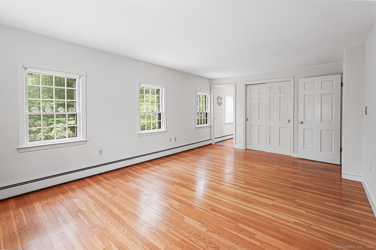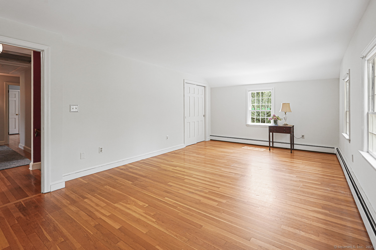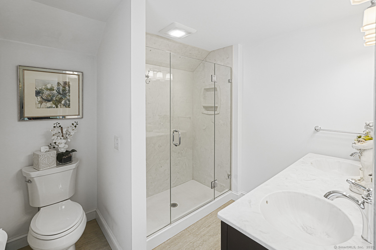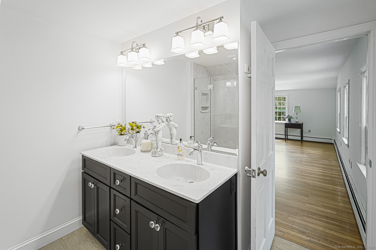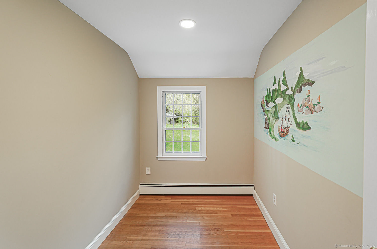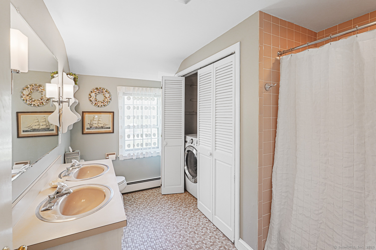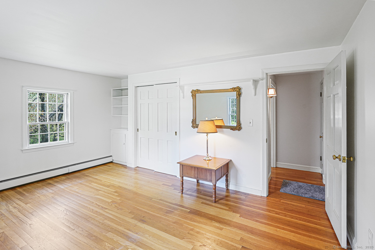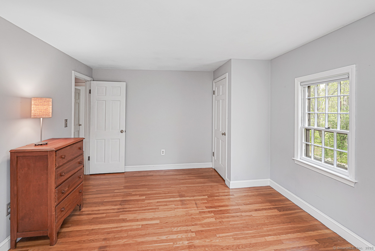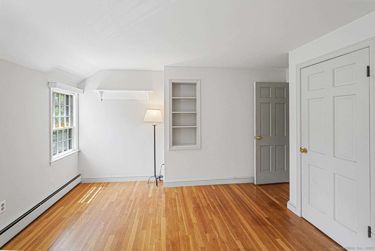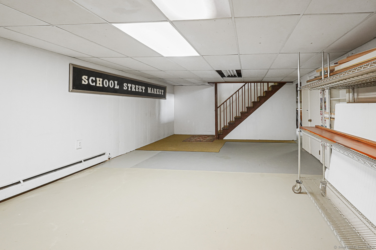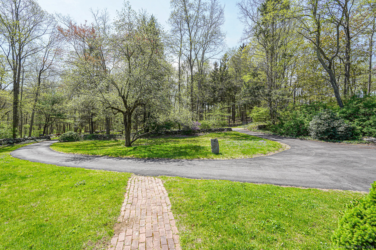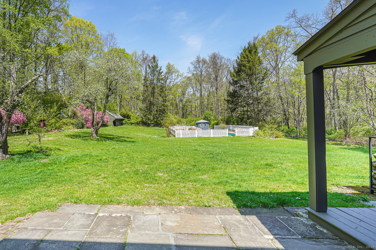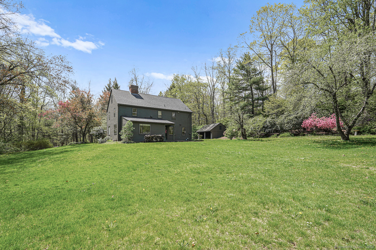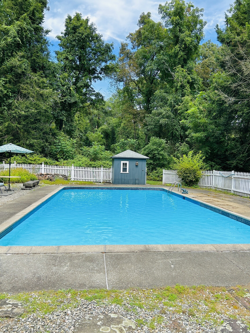More about this Property
If you are interested in more information or having a tour of this property with an experienced agent, please fill out this quick form and we will get back to you!
37 Pulpit Rock Road, Woodstock CT 06281
Current Price: $669,900
 4 beds
4 beds  3 baths
3 baths  2682 sq. ft
2682 sq. ft
Last Update: 6/3/2025
Property Type: Single Family For Sale
Location, location, location! Tucked away on a quiet scenic road just steps from historic Woodstock Hill and Woodstock Academy, this classic Colonial offers 2,682 sq. ft. of timeless charm on 1.6 acres-one of the most desirable and private settings in Woodstock. Inside, wide-plank oak floors, exposed beams, and two fireplaces create a warm and inviting atmosphere. The open kitchen and dining area are perfect for daily living, while the formal dining room-with its elegant wainscoting and crown molding-sets the stage for memorable gatherings. A private home office with a separate entrance adds flexibility for remote work or client visits. Upstairs, the generous primary suite includes a beautifully updated bathroom with double sinks and an adjacent room that offers flexibility as a nursery, home office, or dressing area. Hardwood floors extend across the upper level, adding warmth and continuity throughout the three additional bedrooms. Step outside to your own backyard retreat: a 20 x 40 gunite inground pool, freshly repainted exterior, a two-year-old roof, and a newly paved driveway. The detached two-car carriage-style garage and small barn offer additional space for storage, hobbies, or workshop use. This is more than just a house-its a private escape where charm, comfort, and location come together in perfect harmony.
From Route 169, turn onto Old Hall Road. Stay right at the fork onto Pulpit Rock Road. The home will be on the right.
MLS #: 24092682
Style: Colonial
Color: Brown
Total Rooms:
Bedrooms: 4
Bathrooms: 3
Acres: 1.6
Year Built: 1968 (Public Records)
New Construction: No/Resale
Home Warranty Offered:
Property Tax: $6,041
Zoning: 0
Mil Rate:
Assessed Value: $262,200
Potential Short Sale:
Square Footage: Estimated HEATED Sq.Ft. above grade is 2682; below grade sq feet total is ; total sq ft is 2682
| Appliances Incl.: | Oven/Range,Microwave,Refrigerator,Dishwasher,Washer,Dryer |
| Laundry Location & Info: | Upper Level Guest bath |
| Fireplaces: | 2 |
| Basement Desc.: | Full,Full With Walk-Out |
| Exterior Siding: | Clapboard |
| Exterior Features: | Shed,Fruit Trees,Barn,Stone Wall,Patio |
| Foundation: | Concrete |
| Roof: | Asphalt Shingle |
| Parking Spaces: | 2 |
| Garage/Parking Type: | Detached Garage |
| Swimming Pool: | 1 |
| Waterfront Feat.: | Not Applicable |
| Lot Description: | Secluded,Level Lot,Cleared |
| Occupied: | Vacant |
Hot Water System
Heat Type:
Fueled By: Hot Water.
Cooling: None
Fuel Tank Location: In Basement
Water Service: Private Well
Sewage System: Septic
Elementary: Per Board of Ed
Intermediate:
Middle:
High School: Per Board of Ed
Current List Price: $669,900
Original List Price: $669,900
DOM: 23
Listing Date: 5/5/2025
Last Updated: 5/20/2025 5:16:37 PM
List Agent Name: Carol Ryniewicz
List Office Name: CR Premier Properties
