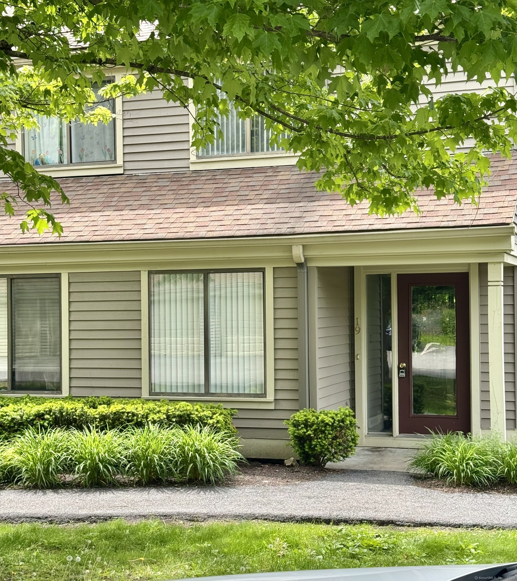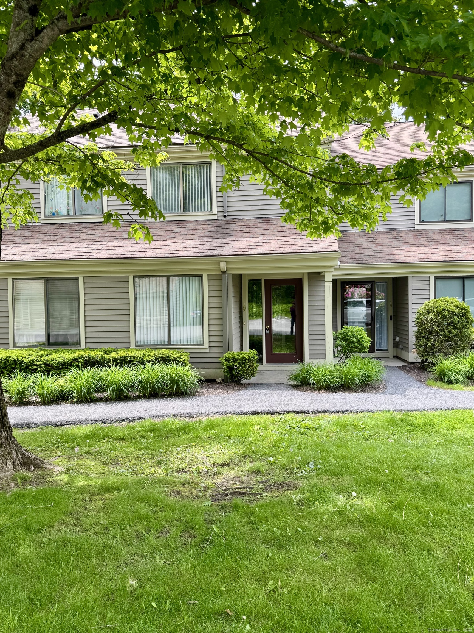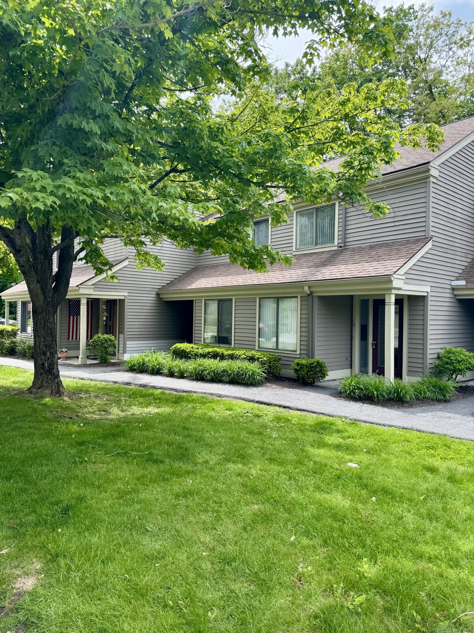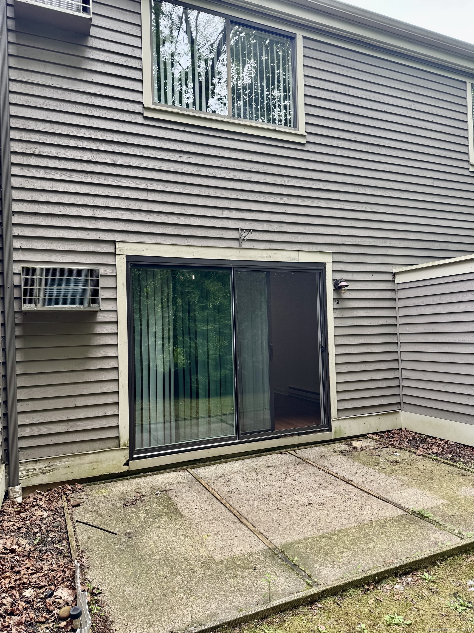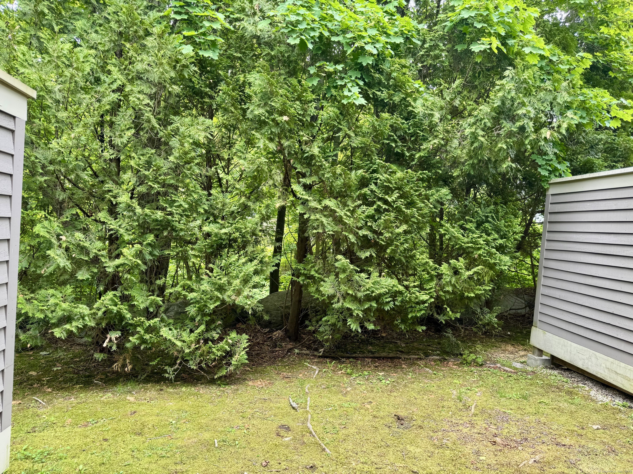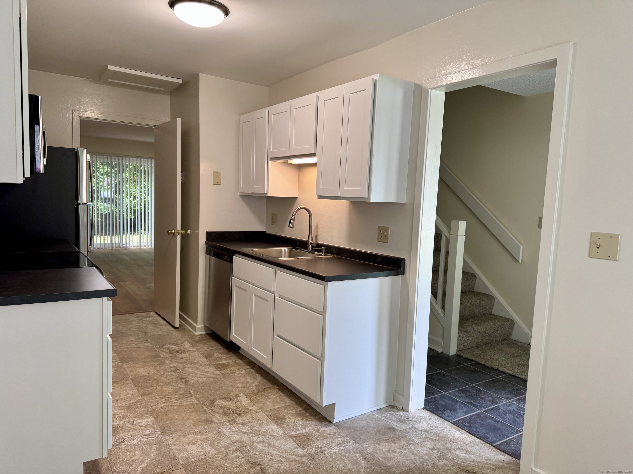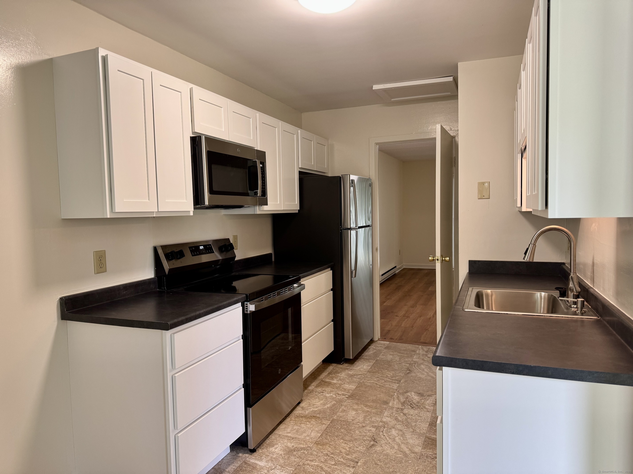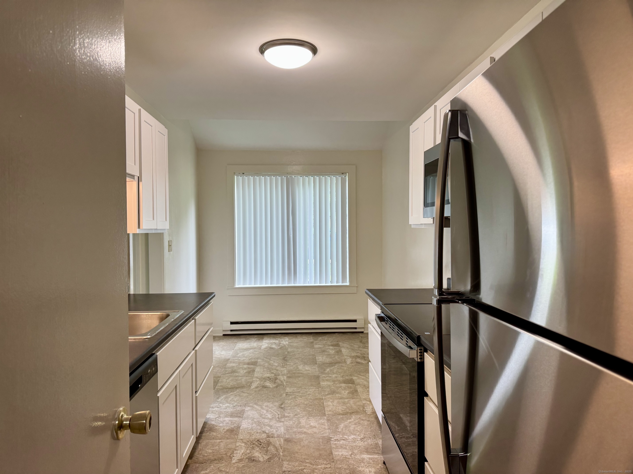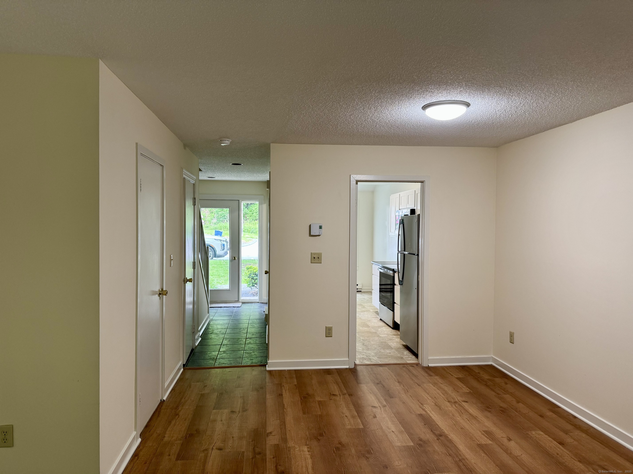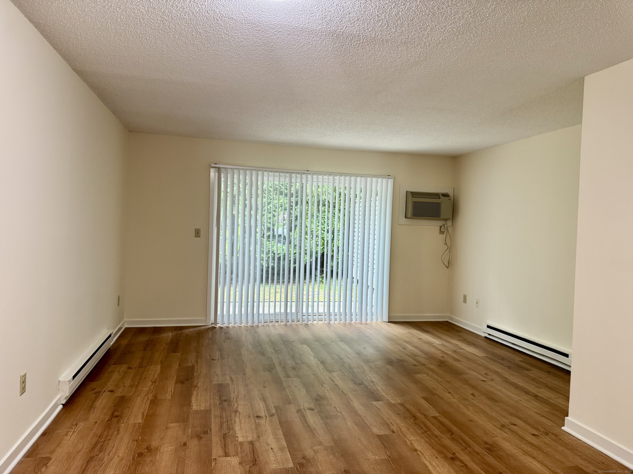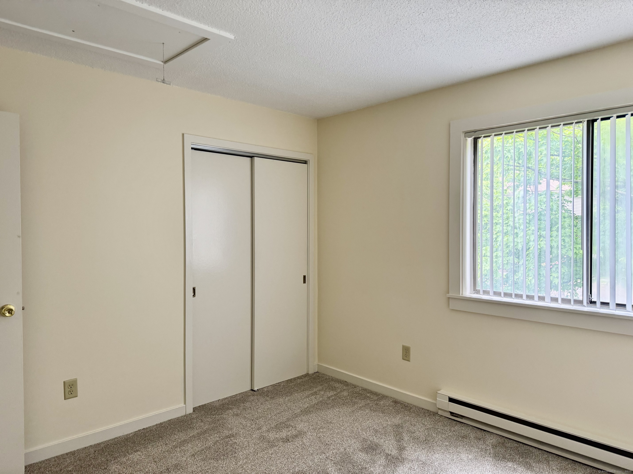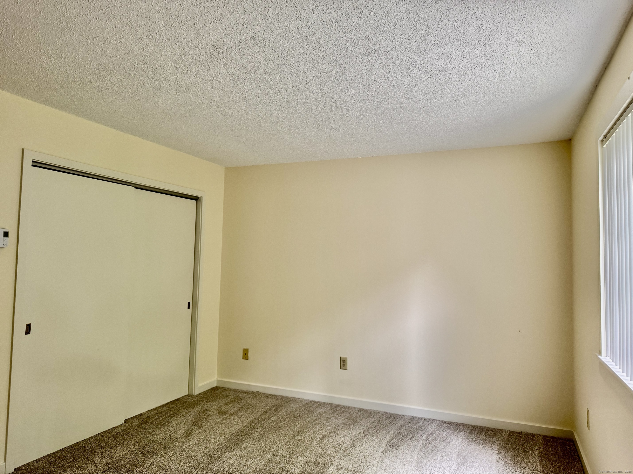More about this Property
If you are interested in more information or having a tour of this property with an experienced agent, please fill out this quick form and we will get back to you!
19 Riveredge Drive, Winchester CT 06098
Current Price: $159,999
 2 beds
2 beds  2 baths
2 baths  992 sq. ft
992 sq. ft
Last Update: 6/20/2025
Property Type: Condo/Co-Op For Sale
Dont miss your chance to own this beautiful Riveredge condo as these condos go under contract within hours! In the kitchen you will find brand new Stainless Steel appliances as well as brand new cupboards and counters! Freshly painted throughout and new carpet on stairs and second floor. Also, a brand new water tank has been installed! Nothing for you to do but move your belongings in and enjoy sitting out on the back patio listening to the river rolling along! Please note that this condo does not have a garage but your assigned parking spot is right in front of your door! This complex is right down the street from the Northwest Community College with quick easy access to route 44 and route 8. Schedule your showing now!
Please note that this condo complex does not accept FHA. There is a pet policy in place whereas only 2 pets are allowed with restrictions on size of dog. Dogs cannot be tied outside of the condo at any time.
GPS-Coming from route 8, take main street to North Main Street to Wallens- Driveway on right after bridge
MLS #: 24092681
Style: Townhouse
Color: beige
Total Rooms:
Bedrooms: 2
Bathrooms: 2
Acres: 0
Year Built: 1986 (Public Records)
New Construction: No/Resale
Home Warranty Offered:
Property Tax: $2,260
Zoning: TSF
Mil Rate:
Assessed Value: $82,950
Potential Short Sale:
Square Footage: Estimated HEATED Sq.Ft. above grade is 992; below grade sq feet total is ; total sq ft is 992
| Appliances Incl.: | Electric Cooktop,Microwave,Refrigerator,Dishwasher,Disposal,Washer,Electric Dryer |
| Laundry Location & Info: | Upper Level stackable in closet in bathroom |
| Fireplaces: | 0 |
| Basement Desc.: | None |
| Exterior Siding: | Shingle,Wood |
| Exterior Features: | Patio |
| Parking Spaces: | 0 |
| Garage/Parking Type: | None,Off Street Parking,Assigned Parking |
| Swimming Pool: | 0 |
| Waterfront Feat.: | Not Applicable |
| Lot Description: | N/A |
| Nearby Amenities: | Park |
| Occupied: | Vacant |
HOA Fee Amount 358
HOA Fee Frequency: Monthly
Association Amenities: .
Association Fee Includes:
Hot Water System
Heat Type:
Fueled By: Baseboard.
Cooling: Window Unit
Fuel Tank Location:
Water Service: Public Water Connected
Sewage System: Public Sewer Connected
Elementary: Per Board of Ed
Intermediate: Per Board of Ed
Middle: Per Board of Ed
High School: Gilbert
Current List Price: $159,999
Original List Price: $159,999
DOM: 4
Listing Date: 5/16/2025
Last Updated: 6/3/2025 11:54:06 PM
Expected Active Date: 5/30/2025
List Agent Name: Maria Smith
List Office Name: Turning Point Realty, LLC
