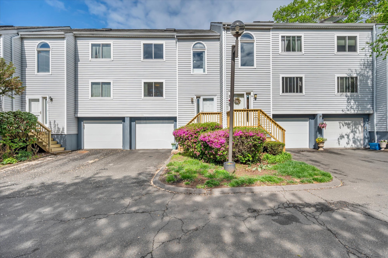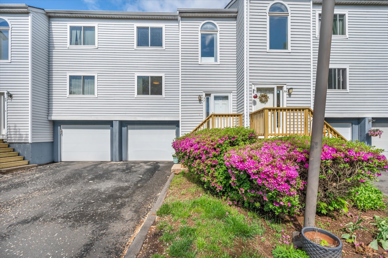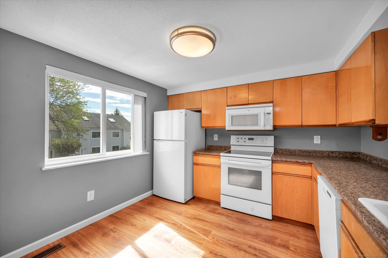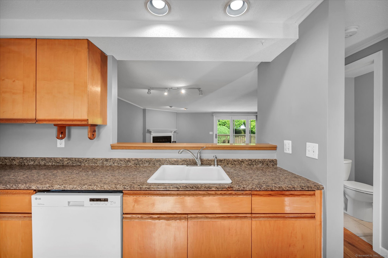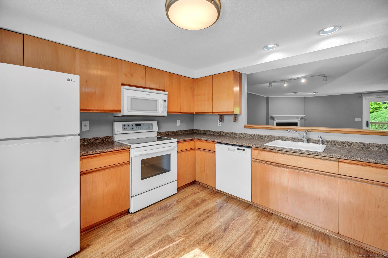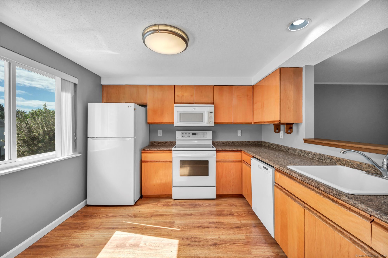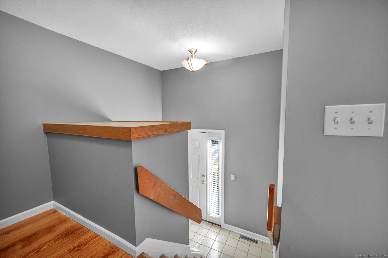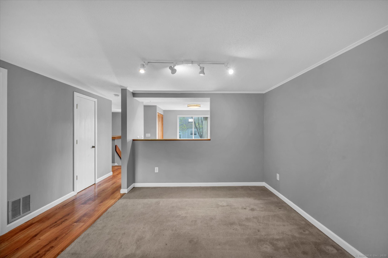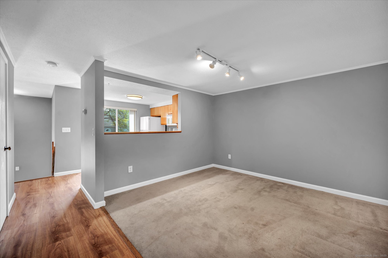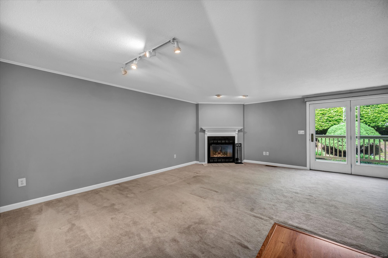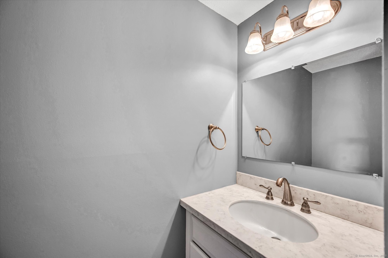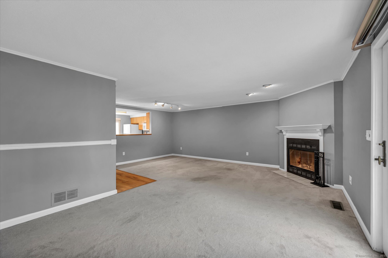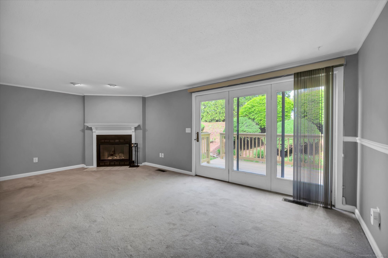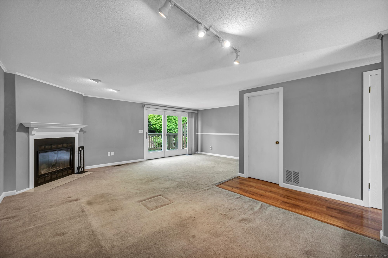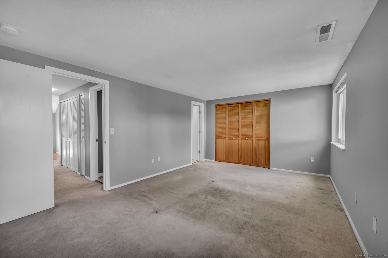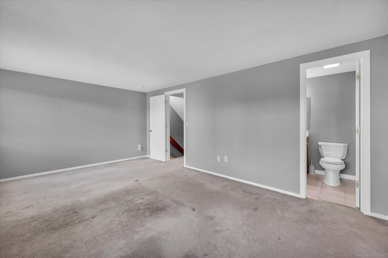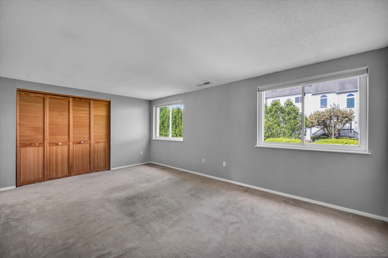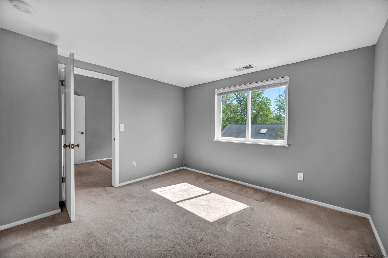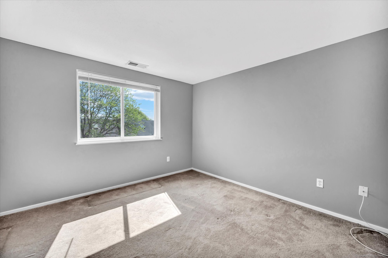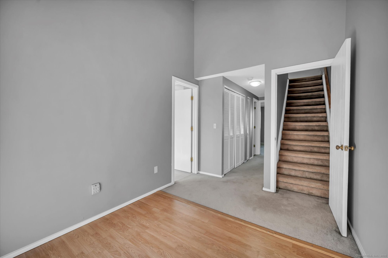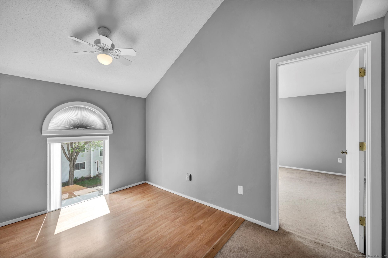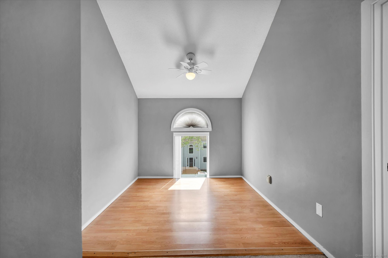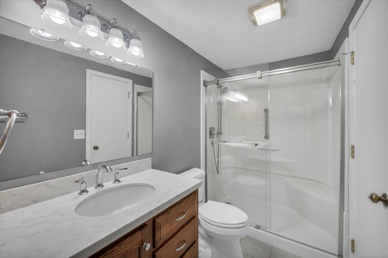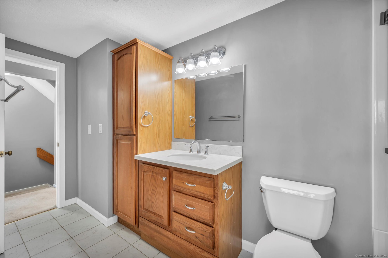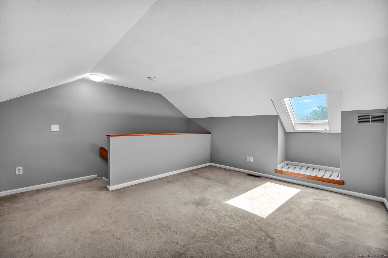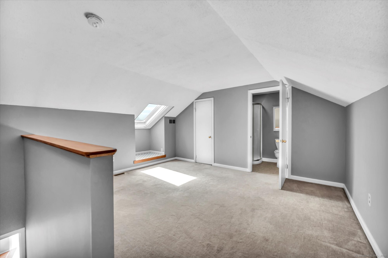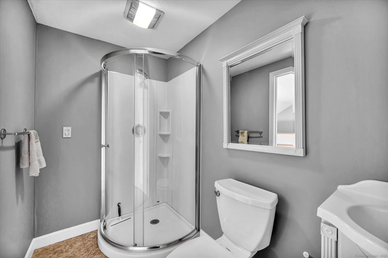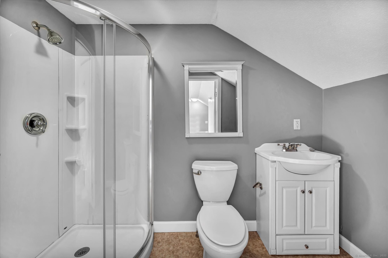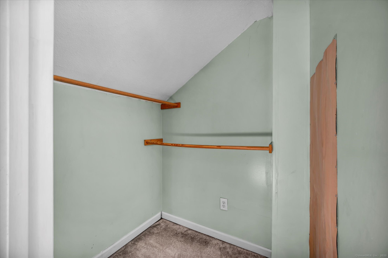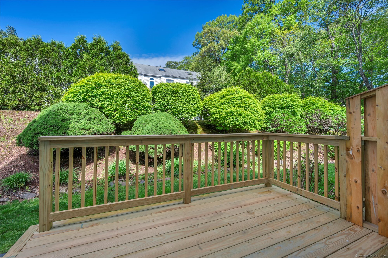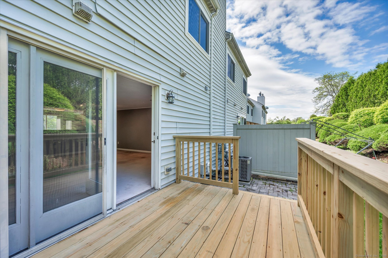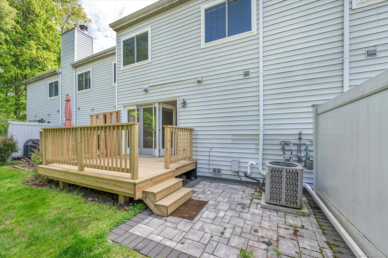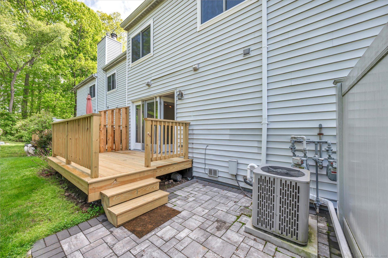More about this Property
If you are interested in more information or having a tour of this property with an experienced agent, please fill out this quick form and we will get back to you!
37 Valley Run Drive, Cromwell CT 06416
Current Price: $319,900
 3 beds
3 beds  3 baths
3 baths  1744 sq. ft
1744 sq. ft
Last Update: 6/17/2025
Property Type: Condo/Co-Op For Sale
Welcome to this beautifully updated 3-bedroom, 2.5-bath townhouse condo with attached 2-car garage in the sought-after Fox Meadows community-conveniently located near shopping, dining, and everyday essentials. This spacious home features and eat-in kitchen with pantry and newer appliances (approx. 3 years old), while large the open-concept living/dining area boasts a wood-burning fireplace and bright glass door to a brand-new private back deck and patio- Perfect for entertaining. A half bath and welcoming foyer complete the main level. The upper levels have three bedrooms, two of which are private bedroom suites with attached full baths-one on the second floor and another on the private third floor, complete with a walk-in closet. A unique bonus room on the second level offers the perfect space for a home gym, office or playroom; setting this unit apart from the rest. Additional highlights include: updated bathrooms (most recent in 2024), freshly painted interior, central air, updated heating and humidifier systems (2020), and an attached 2-car under-unit garage with workbench and newer opener. Amenities include tennis courts, pool and club house. Additionally, this condo complex is pet friendly with plowing and landscaping all handled for you. Modern updates, convenient living, and a prime location make this home a true standout. Dont miss this beautiful townhouse!
GPS Friendly
MLS #: 24092677
Style: Townhouse
Color:
Total Rooms:
Bedrooms: 3
Bathrooms: 3
Acres: 0
Year Built: 1983 (Public Records)
New Construction: No/Resale
Home Warranty Offered:
Property Tax: $4,197
Zoning: R-15
Mil Rate:
Assessed Value: $139,580
Potential Short Sale:
Square Footage: Estimated HEATED Sq.Ft. above grade is 1744; below grade sq feet total is ; total sq ft is 1744
| Appliances Incl.: | Oven/Range,Microwave,Refrigerator,Dishwasher,Disposal,Washer,Dryer |
| Laundry Location & Info: | Upper Level |
| Fireplaces: | 1 |
| Interior Features: | Auto Garage Door Opener,Cable - Available,Humidifier,Open Floor Plan |
| Basement Desc.: | None |
| Exterior Siding: | Vinyl Siding |
| Exterior Features: | Porch,Deck,Patio |
| Parking Spaces: | 2 |
| Garage/Parking Type: | Under House Garage |
| Swimming Pool: | 1 |
| Waterfront Feat.: | Not Applicable |
| Lot Description: | Lightly Wooded |
| Nearby Amenities: | Health Club,Tennis Courts |
| Occupied: | Vacant |
HOA Fee Amount 405
HOA Fee Frequency: Monthly
Association Amenities: Club House,Pool,Tennis Courts.
Association Fee Includes:
Hot Water System
Heat Type:
Fueled By: Hot Air.
Cooling: Central Air
Fuel Tank Location:
Water Service: Public Water Connected
Sewage System: Public Sewer Connected
Elementary: Per Board of Ed
Intermediate:
Middle:
High School: Per Board of Ed
Current List Price: $319,900
Original List Price: $319,900
DOM: 22
Listing Date: 5/9/2025
Last Updated: 5/31/2025 8:18:54 PM
List Agent Name: Elizabeth Harrison
List Office Name: Hagel & Assoc. Real Estate
