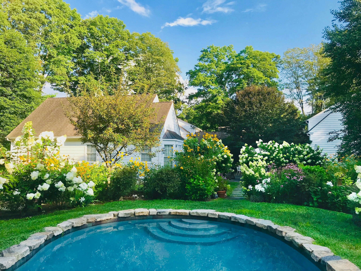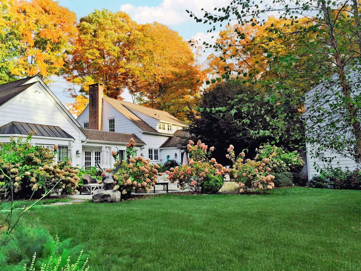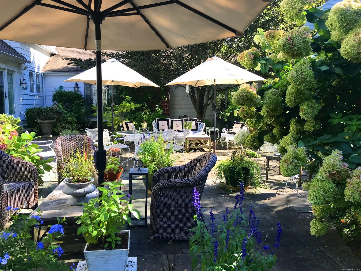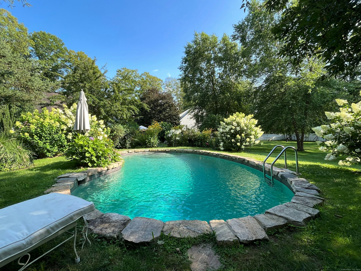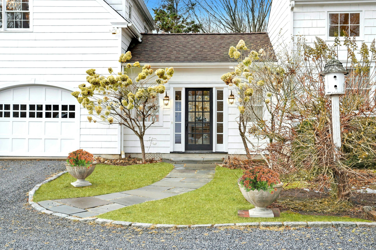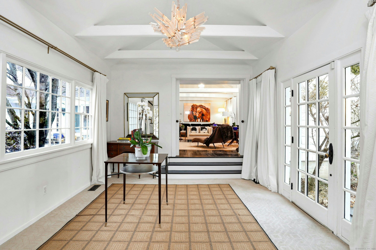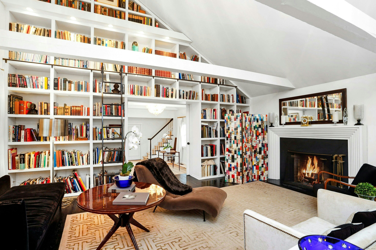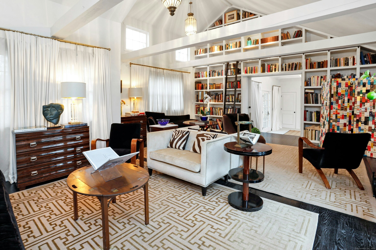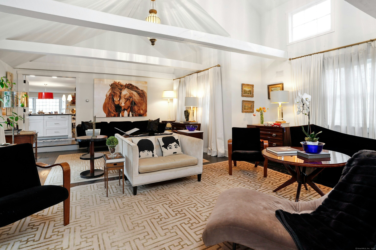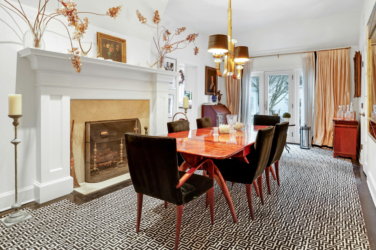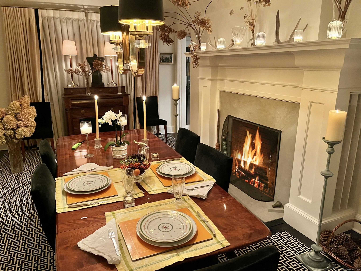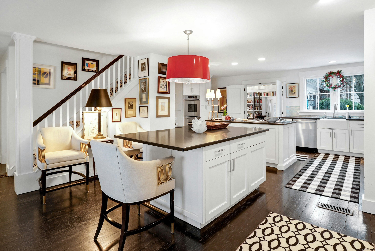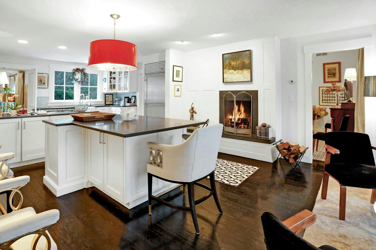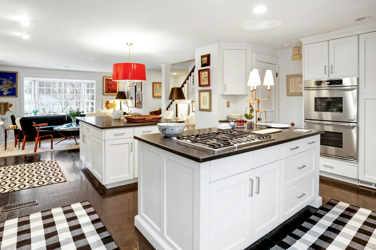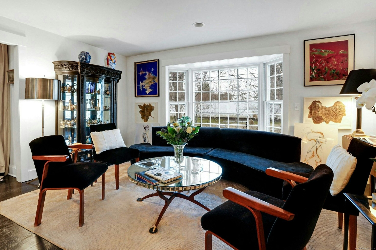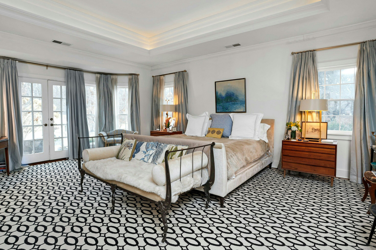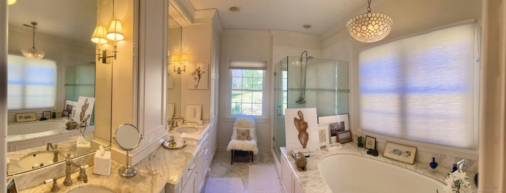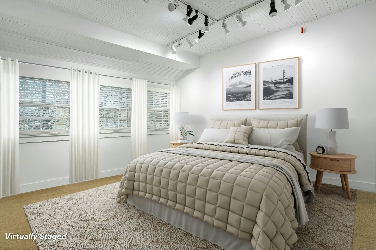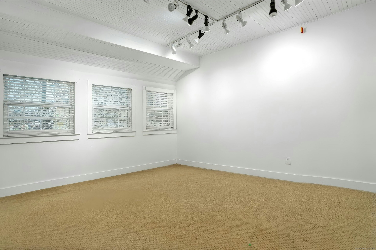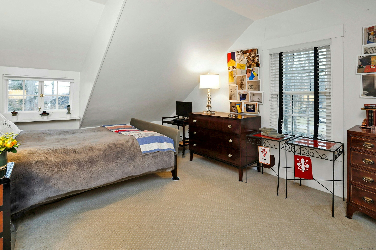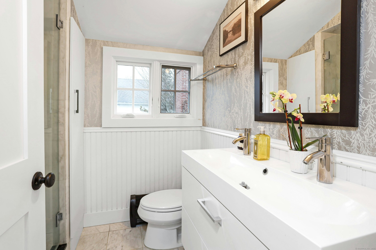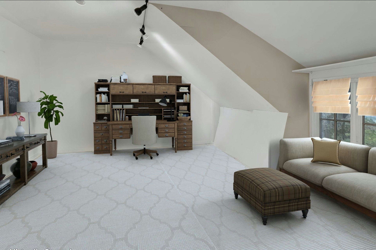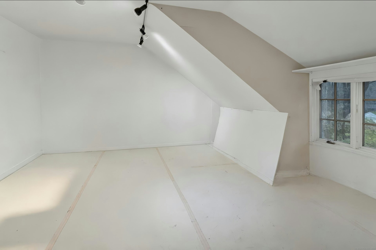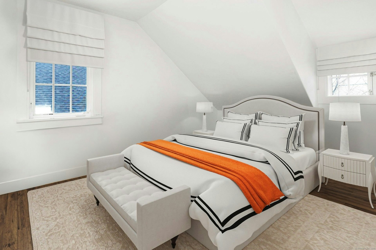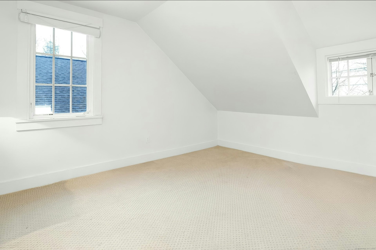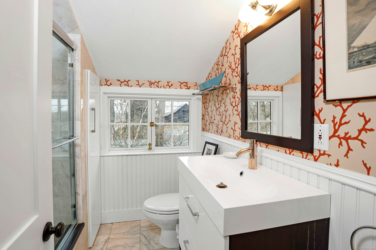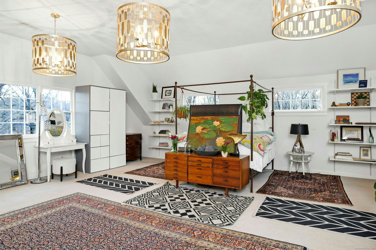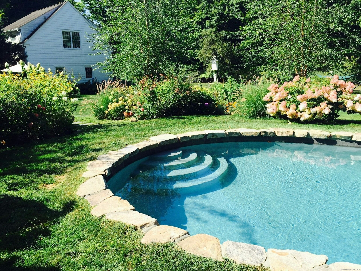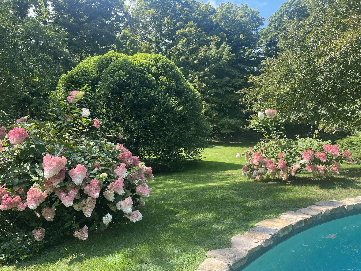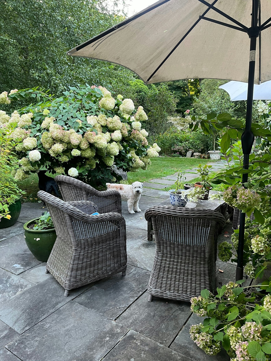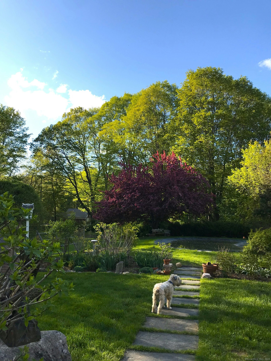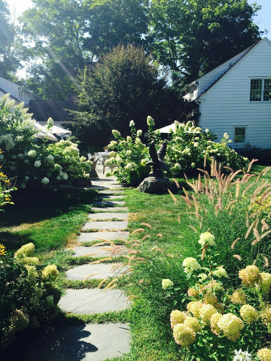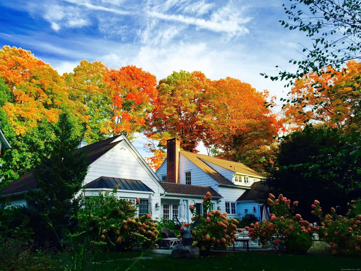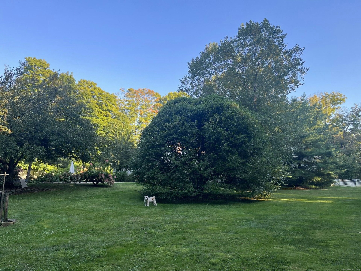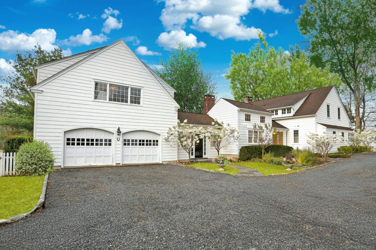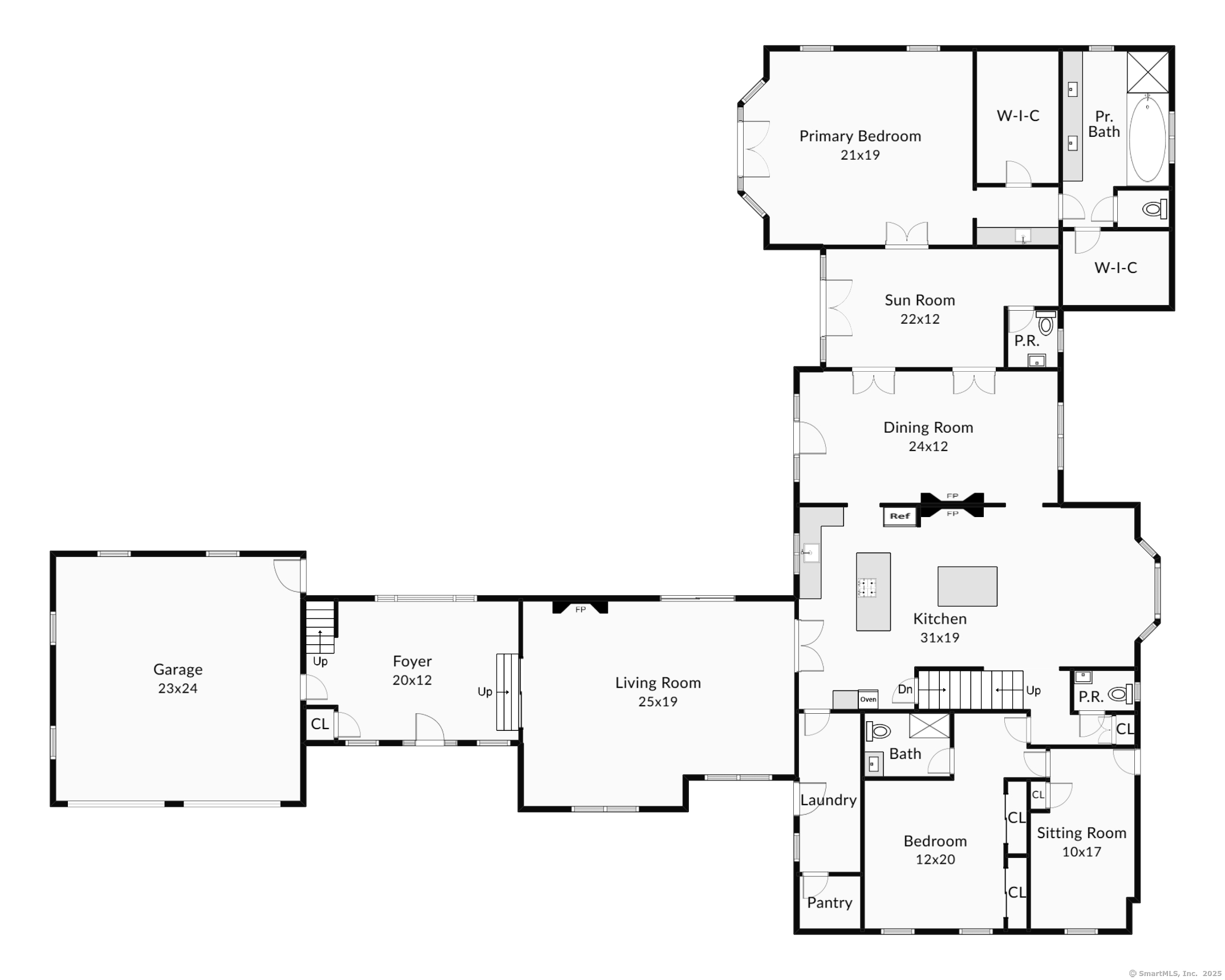More about this Property
If you are interested in more information or having a tour of this property with an experienced agent, please fill out this quick form and we will get back to you!
721 Ridgefield Road, Wilton CT 06897
Current Price: $1,999,000
 5 beds
5 beds  7 baths
7 baths  5018 sq. ft
5018 sq. ft
Last Update: 6/5/2025
Property Type: Single Family For Sale
Embrace Summer in Style This meticulously curated home blends European elegance with timeless historic charm. Its open-concept layout seamlessly connects the living, dining, and kitchen areas-ideal for both intimate gatherings and grand celebrations. The living room captivates with its beamed cathedral ceiling, dramatic double-height library wall, and a wood-burning fireplace with a custom surround. Adjacent, the chefs kitchen-also featuring a custom fireplace, ample seating, and direct access to the formal dining room, where another fireplace and doors opening to the terraces. The expansive primary suite offers a tray ceiling, French doors to outdoor terraces, a luxurious bath, and generous walk-in closets. A second main-floor suite with a private entrance and full bath provides a serene space for guests or multigenerational living. Upstairs, four additional bedrooms-or flexible office spaces-share two beautifully appointed full baths. Above the two-car garage, a spacious area offers endless possibilities-as an in-law suite, home office, or creative studio. Set on a beautifully landscaped, level lot, this enchanting estate elevates outdoor living with refined comfort. At its heart lies a stunning in-ground Wagner Gunite pool, surrounded by expansive patios, elegant terraces, and lush gardens-a private oasis perfect for sun-soaked relaxation or sophisticated entertaining. This rare and remarkable residence combines charm, function, and timeless style.
use GPS On the corner of Ridgefield Rd and Vista Rd. Driveway is on Vista
MLS #: 24092657
Style: Colonial
Color: White
Total Rooms:
Bedrooms: 5
Bathrooms: 7
Acres: 1.8
Year Built: 1880 (Public Records)
New Construction: No/Resale
Home Warranty Offered:
Property Tax: $19,107
Zoning: R-2
Mil Rate:
Assessed Value: $798,140
Potential Short Sale:
Square Footage: Estimated HEATED Sq.Ft. above grade is 5018; below grade sq feet total is ; total sq ft is 5018
| Appliances Incl.: | Gas Cooktop,Wall Oven,Microwave,Range Hood,Subzero,Dishwasher,Washer,Electric Dryer,Wine Chiller |
| Laundry Location & Info: | Main Level Off the kitchen, door to outside |
| Fireplaces: | 3 |
| Interior Features: | Cable - Pre-wired |
| Basement Desc.: | Partial,Unfinished,Sump Pump,Interior Access |
| Exterior Siding: | Shake |
| Exterior Features: | Terrace,Barn,Gutters,French Doors,Patio,Shed,Fruit Trees,Garden Area,Stone Wall |
| Foundation: | Masonry,Slab |
| Roof: | Asphalt Shingle |
| Parking Spaces: | 2 |
| Garage/Parking Type: | Attached Garage |
| Swimming Pool: | 1 |
| Waterfront Feat.: | Not Applicable |
| Lot Description: | Corner Lot,Treed,Dry,Level Lot,Professionally Landscaped |
| Nearby Amenities: | Golf Course,Health Club,Library,Private School(s),Public Rec Facilities,Public Transportation,Stables/Riding,Tennis Courts |
| In Flood Zone: | 0 |
| Occupied: | Owner |
Hot Water System
Heat Type:
Fueled By: Hot Air,Radiant,Radiator,Zoned.
Cooling: Central Air,Zoned
Fuel Tank Location: In Basement
Water Service: Private Well
Sewage System: Septic
Elementary: Miller-Driscoll
Intermediate: Cider Mill
Middle: Middlebrook
High School: Wilton
Current List Price: $1,999,000
Original List Price: $1,999,000
DOM: 35
Listing Date: 5/1/2025
Last Updated: 5/1/2025 8:27:58 PM
List Agent Name: Sheila Higgins
List Office Name: Brown Harris Stevens
