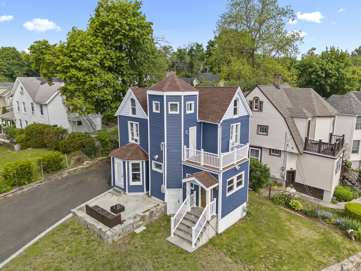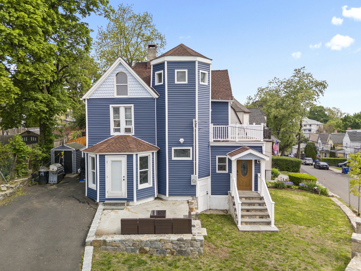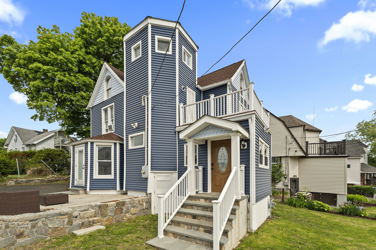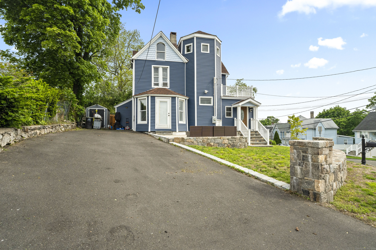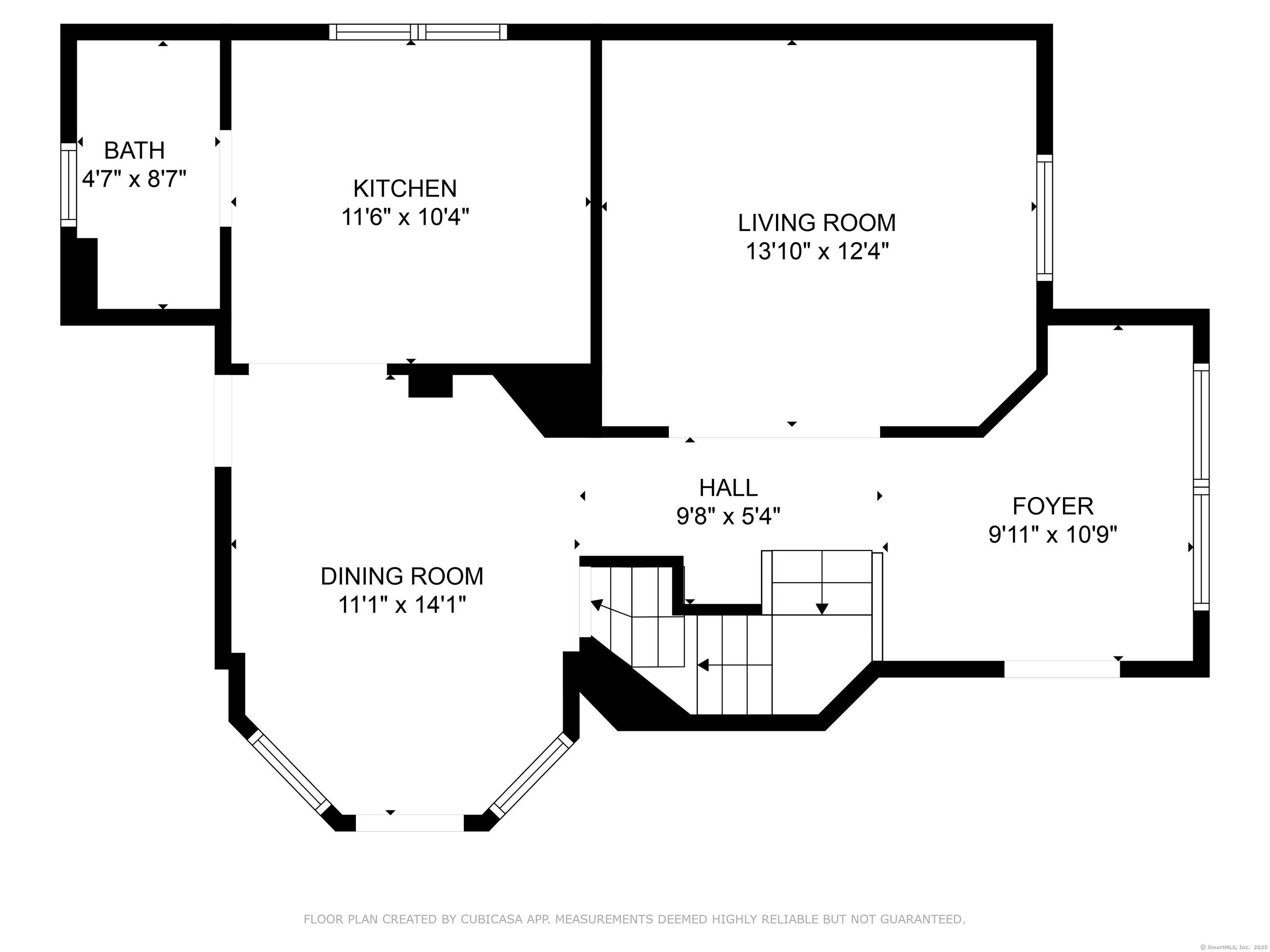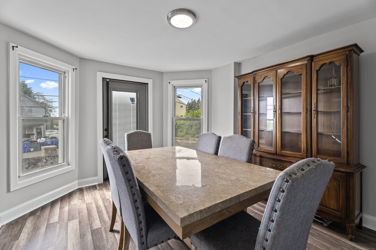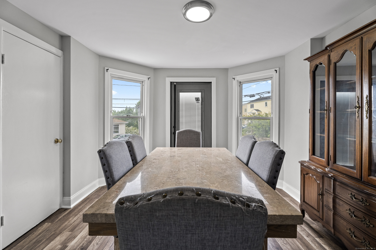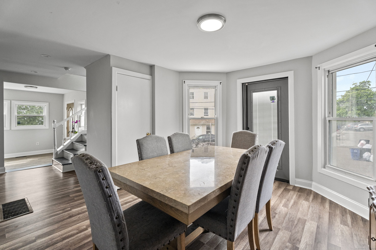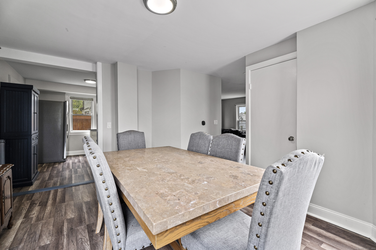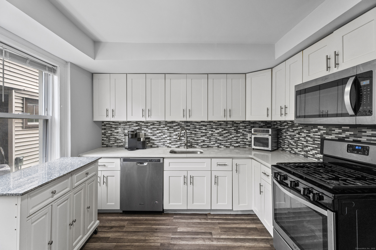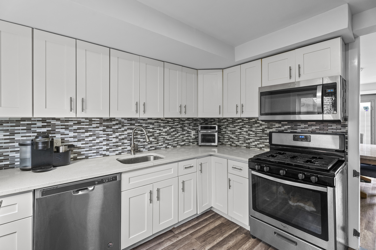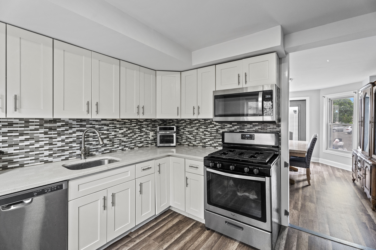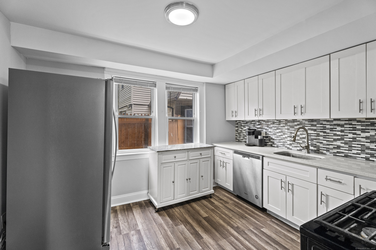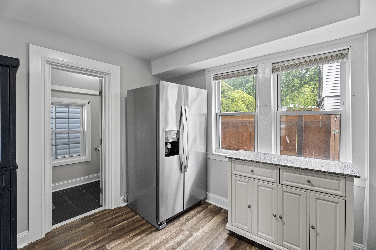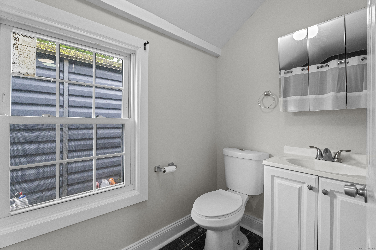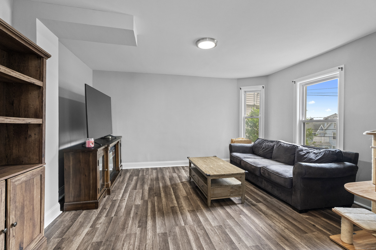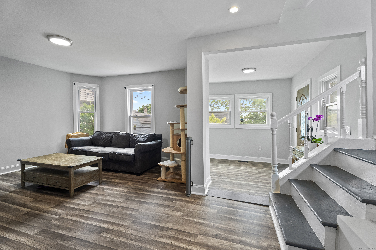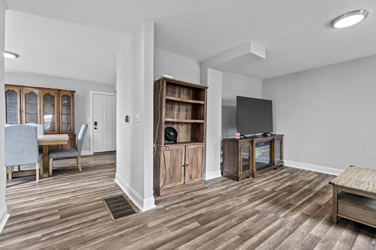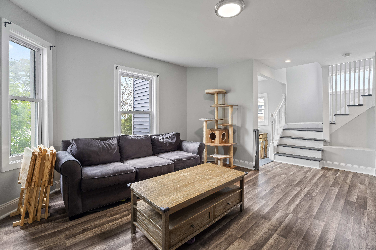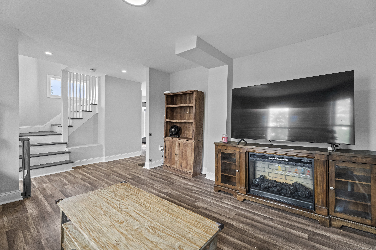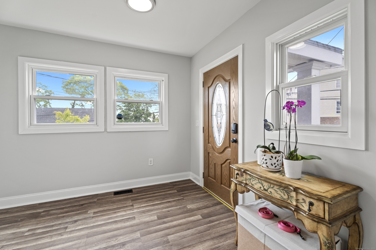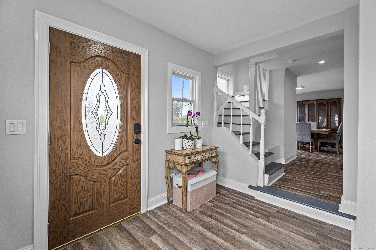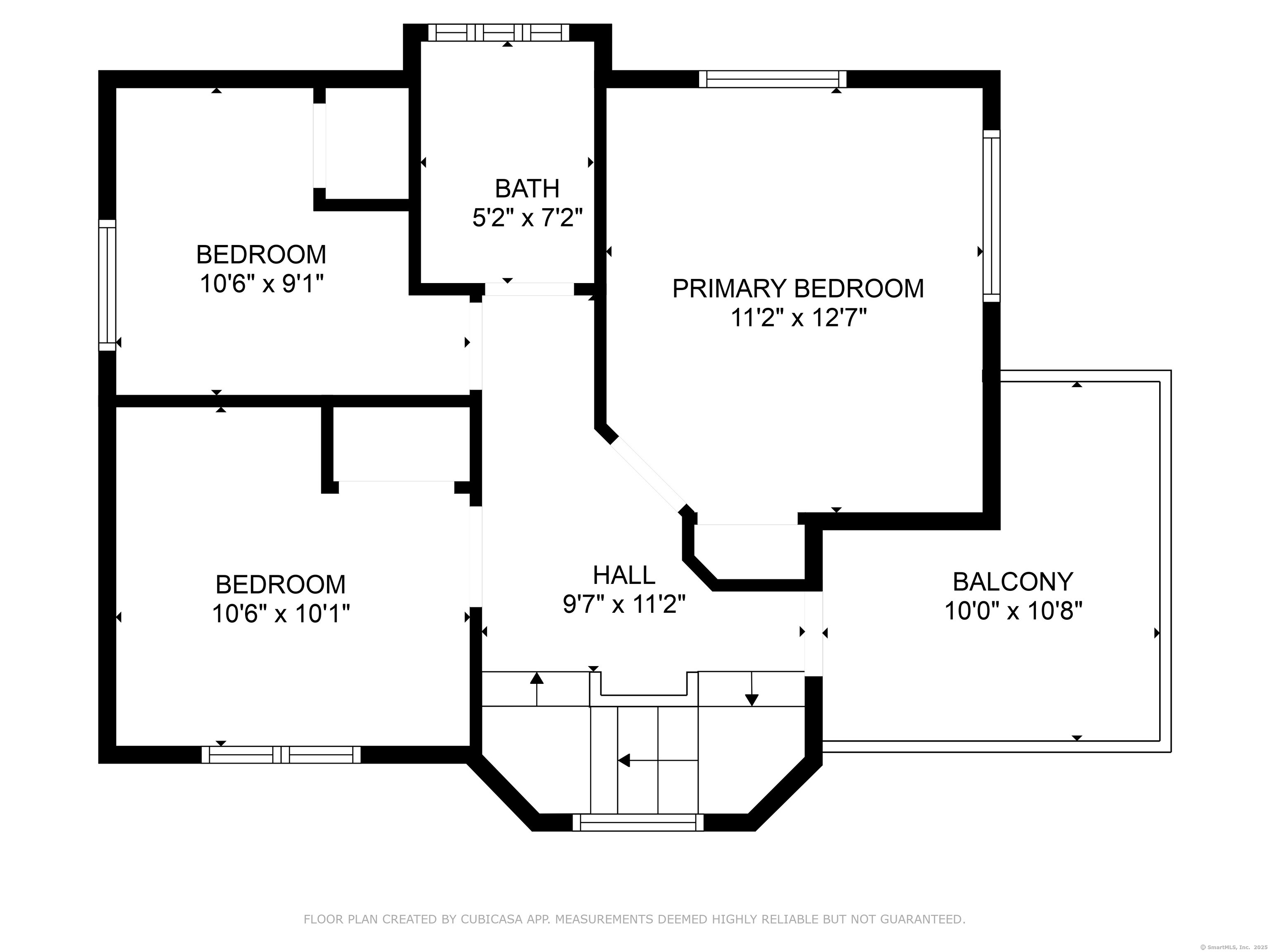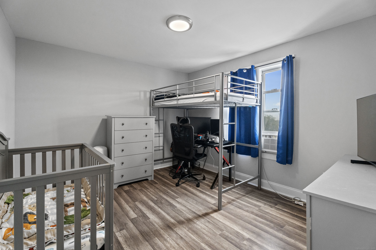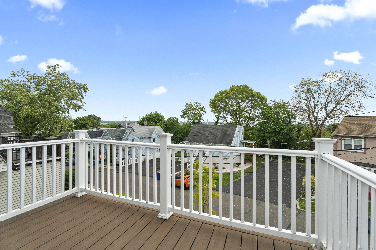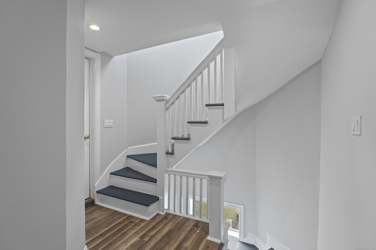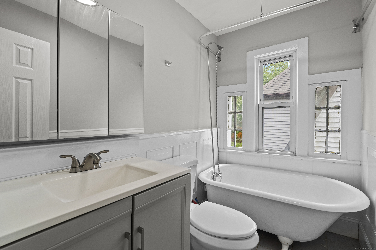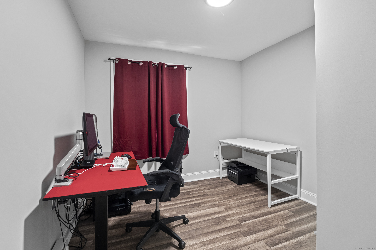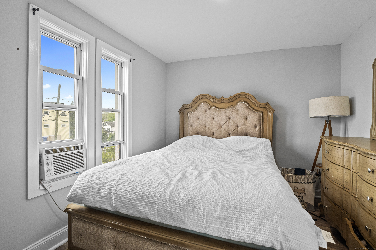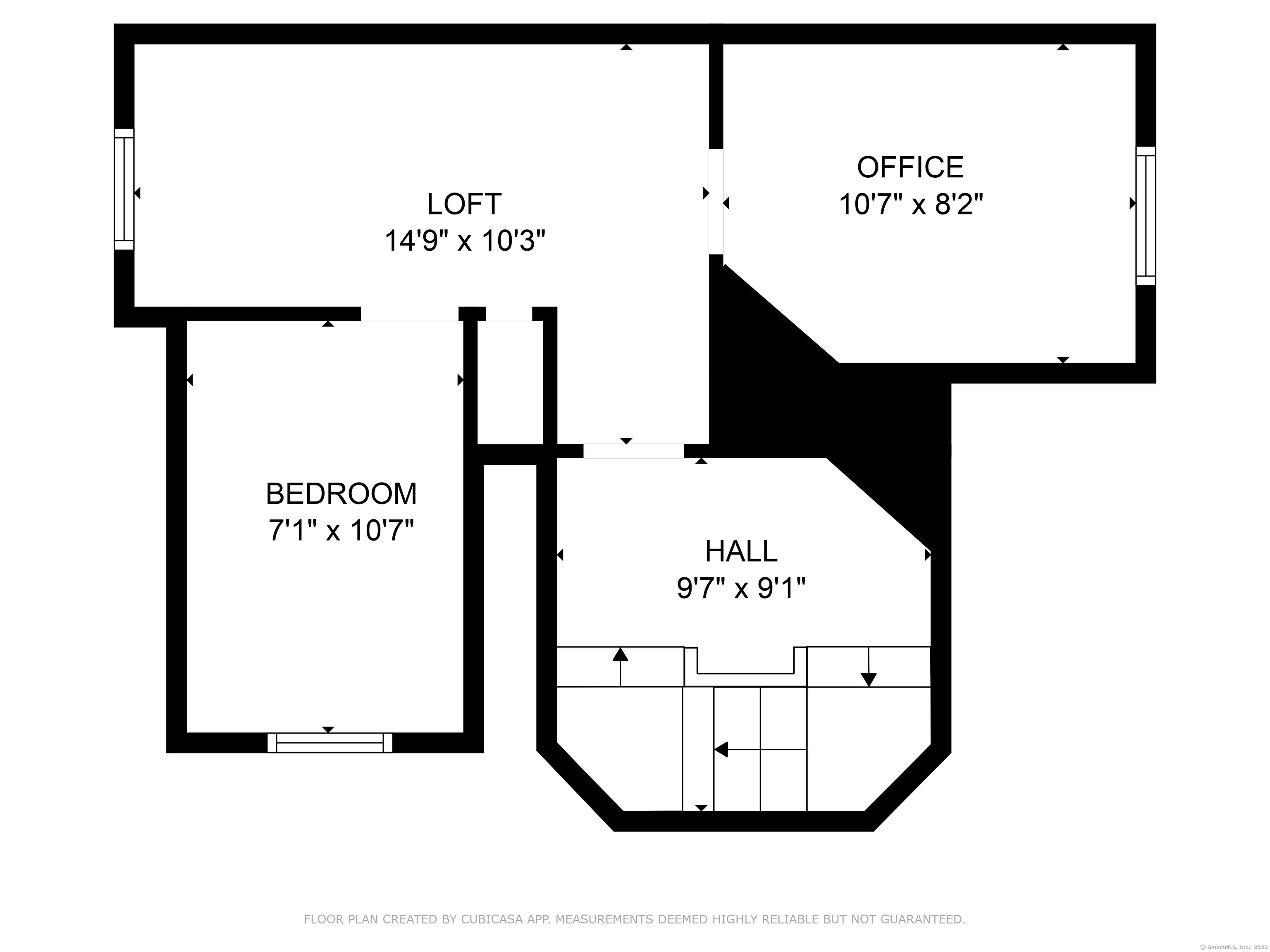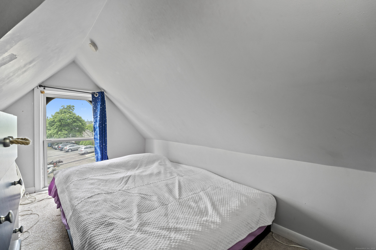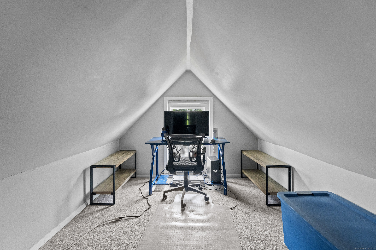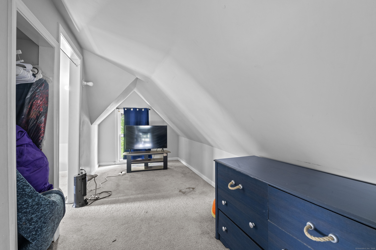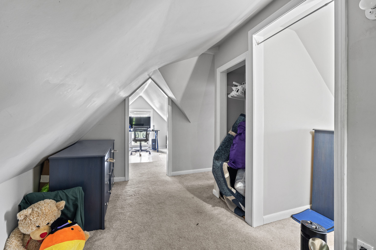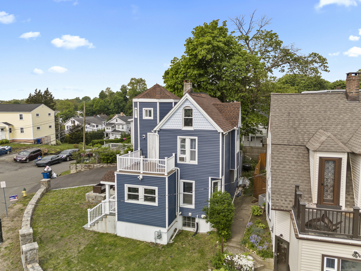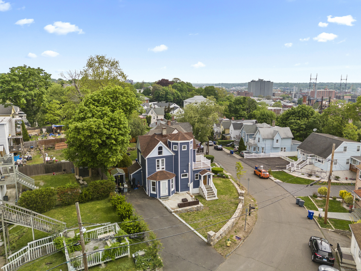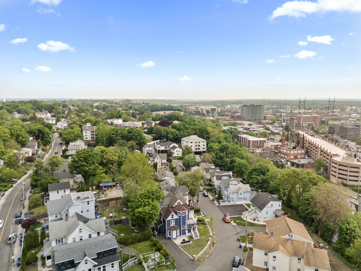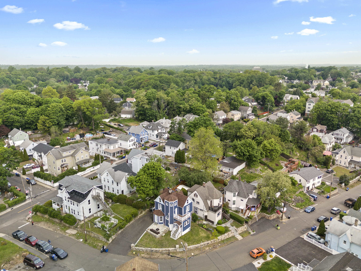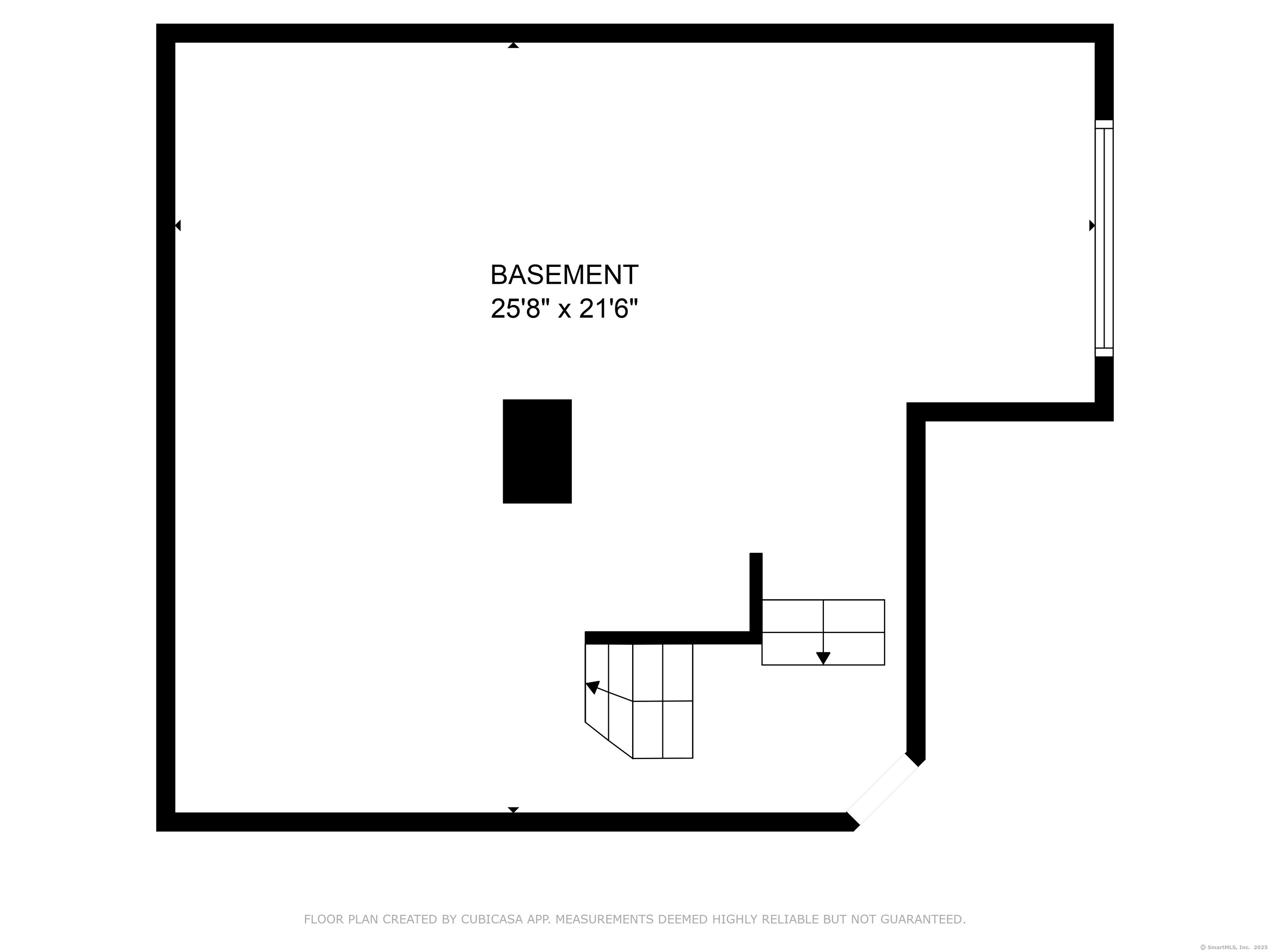More about this Property
If you are interested in more information or having a tour of this property with an experienced agent, please fill out this quick form and we will get back to you!
19 Cleveland Terrace, Norwalk CT 06854
Current Price: $545,000
 3 beds
3 beds  2 baths
2 baths  1442 sq. ft
1442 sq. ft
Last Update: 6/18/2025
Property Type: Single Family For Sale
Perfectly positioned for commuters and city lovers, this beautifully updated home is just a short walk to the train, with a quick one-hour ride to Manhattan via Metro North. Located minutes from SONOs vibrant shops, restaurants, and waterfront, 19 Cleveland Terrace blends urban convenience with coastal charm. The home features a turret-style addition, Victorian details, and fresh navy-blue siding with crisp white trim. A newly built portico, bluestone-accented stairs, and upper-level balcony add curb appeal and outdoor living space. Inside, a brand-new front door opens to a bright living room with new laminate flooring, flowing into a spacious dining area. The updated kitchen offers stainless steel appliances, ample cabinetry, and generous counter space. A newly tiled full bath completes the main level. Upstairs are three well-sized bedrooms and a second full bath with a classic clawfoot tub. The upper Trex deck decking offers stunning views of Long Island Sound. The third floor includes a reading nook, private office and play area with new carpeting. Recent updates include a new roof, siding, furnace, tankless water heater, driveway, outflow pipe , fresh paint, French drain, sump pump, gas washer/dryer hookups, new patio, retaining wall, and Tesla charger. AFFORDABLE ENERGY WITH SNEW!
GPS Friendly
MLS #: 24092653
Style: Colonial,Victorian
Color: Navy Blue
Total Rooms:
Bedrooms: 3
Bathrooms: 2
Acres: 0.08
Year Built: 1890 (Public Records)
New Construction: No/Resale
Home Warranty Offered:
Property Tax: $5,199
Zoning: C
Mil Rate:
Assessed Value: $171,800
Potential Short Sale:
Square Footage: Estimated HEATED Sq.Ft. above grade is 1442; below grade sq feet total is ; total sq ft is 1442
| Appliances Incl.: | Oven/Range,Microwave,Refrigerator,Dishwasher |
| Fireplaces: | 0 |
| Basement Desc.: | Full,Full With Walk-Out |
| Exterior Siding: | Vinyl Siding |
| Exterior Features: | Balcony |
| Foundation: | Concrete |
| Roof: | Asphalt Shingle |
| Parking Spaces: | 0 |
| Driveway Type: | Paved |
| Garage/Parking Type: | None,Driveway |
| Swimming Pool: | 0 |
| Waterfront Feat.: | Not Applicable |
| Lot Description: | City Views |
| Occupied: | Owner |
Hot Water System
Heat Type:
Fueled By: Hot Air.
Cooling: Window Unit
Fuel Tank Location:
Water Service: Public Water Connected
Sewage System: Public Sewer Connected
Elementary: Brookside
Intermediate:
Middle:
High School: Brien McMahon
Current List Price: $545,000
Original List Price: $575,000
DOM: 34
Listing Date: 5/15/2025
Last Updated: 5/28/2025 12:58:25 AM
List Agent Name: Ariel Tortora
List Office Name: William Raveis Real Estate
