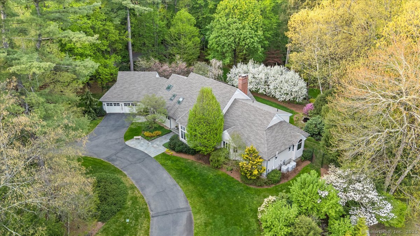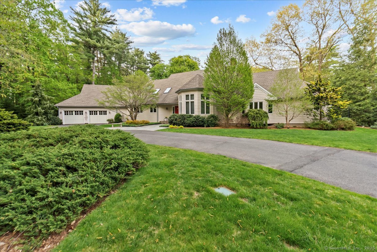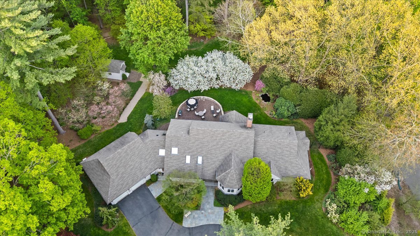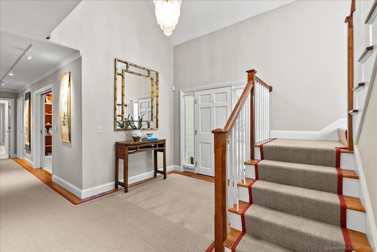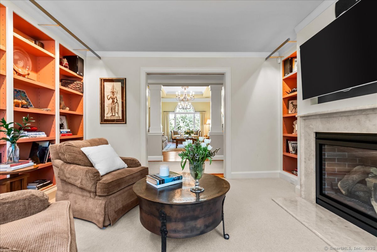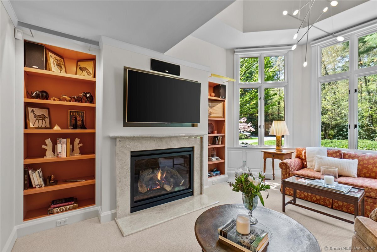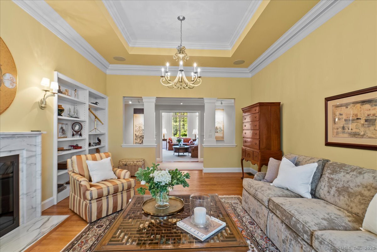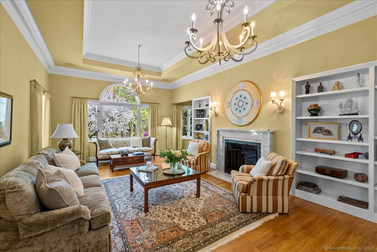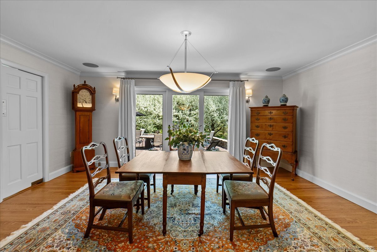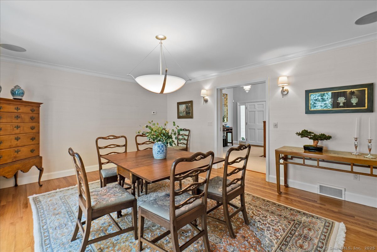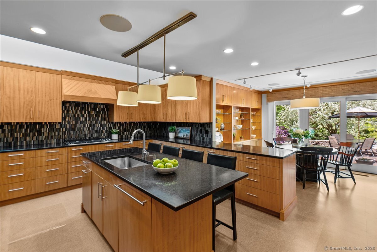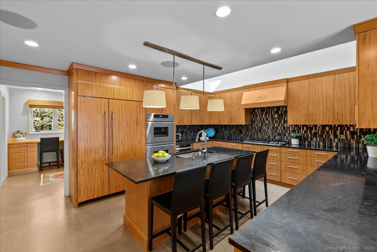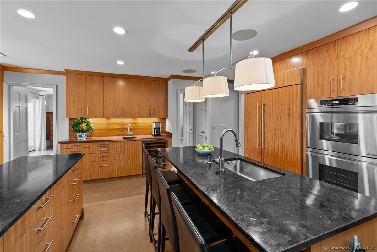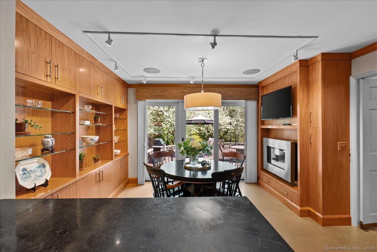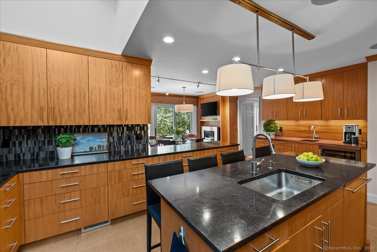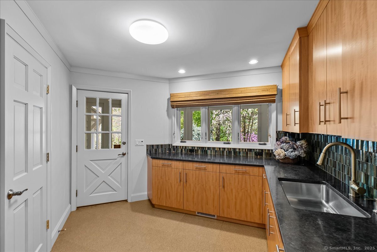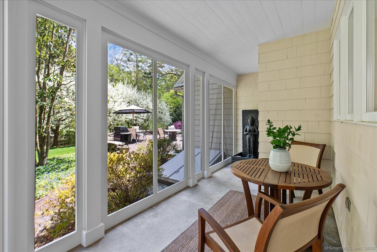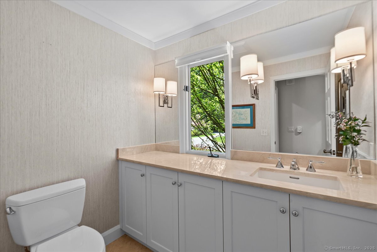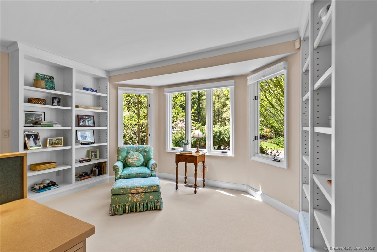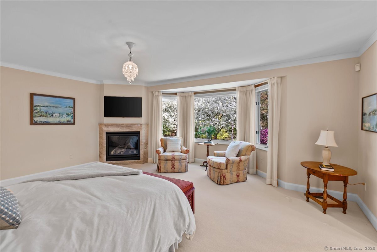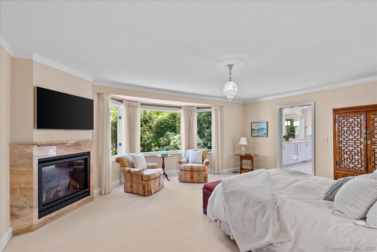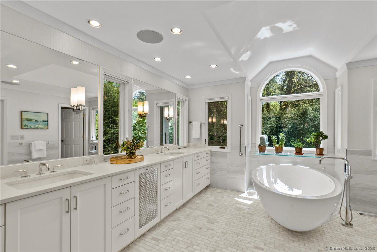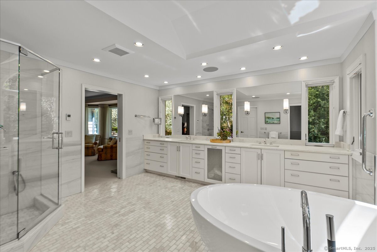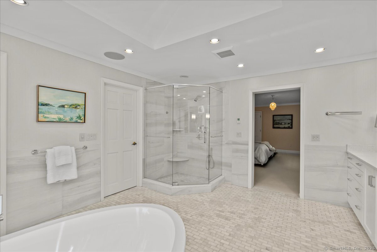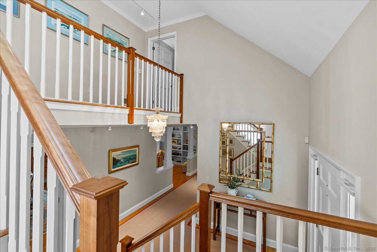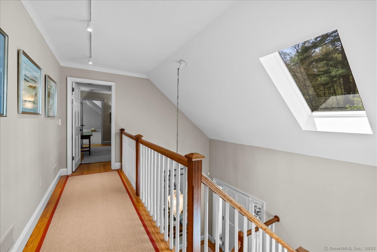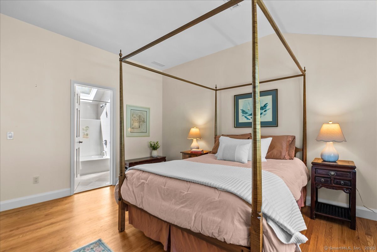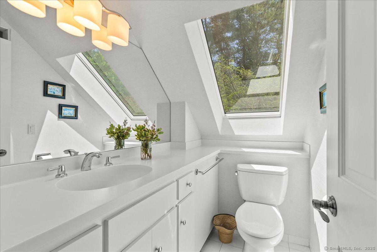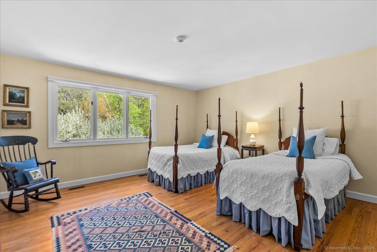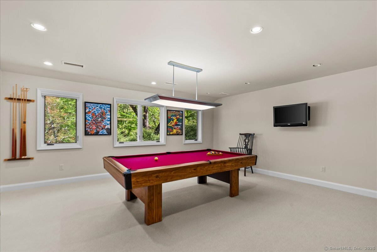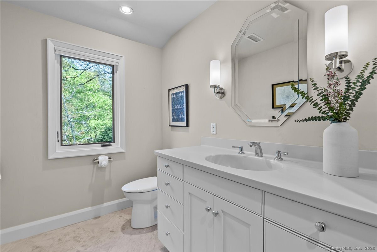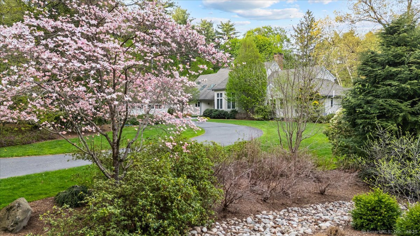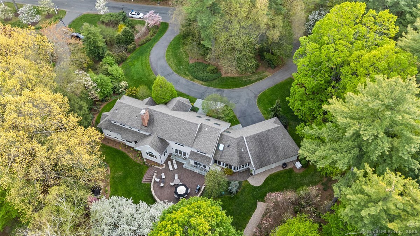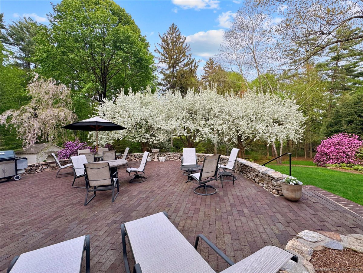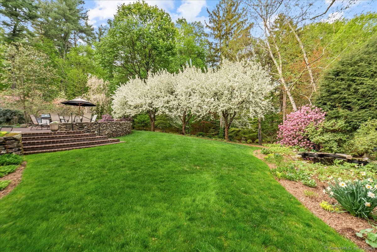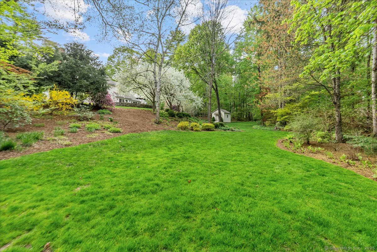More about this Property
If you are interested in more information or having a tour of this property with an experienced agent, please fill out this quick form and we will get back to you!
10 White Pine Lane, West Hartford CT 06107
Current Price: $1,495,000
 4 beds
4 beds  6 baths
6 baths  4752 sq. ft
4752 sq. ft
Last Update: 6/16/2025
Property Type: Single Family For Sale
There are countless fabulous neighborhoods in town, but Sunset Farm offers something unique: its full of natural beauty, has historical charm, and a strong sense of community. It offers a variety of homes, like this special home located at 10 White Pine Lane. This beautifully landscaped 4700-square-foot home is set on an acre and a half. It offers privacy, comfort, and a general ease of living. Meticulously maintained and updated, the main living spaces offer vaulted ceilings, beautiful millwork, built-ins, and an effortless flow. The dining room and kitchen open to the backyard, a serene environment filled with beauty. The massive kitchen has an island, a breakfast nook, endless storage, and a large pantry. The floor is cork-and if you havent experienced that before, youll be in for a treat! Soft underfoot cork floors dampen sound, provide insulation, are sustainable, and are slip-resistant. The mudroom is a dream - closets, storage, counterspace, and access from the garage, backyard, and front of the home.The first-floor primary bedroom suite is spectacular. It offers views of the yard, a breathtaking bath, closets galore, laundry, and a private office space that can also serve as a den, nursery, or auxiliary bedroom.
The second floor offers three bedrooms, three full baths, and a den. One of the bedrooms is currently being used as a billiards room. The layout provides flexibility, with the option to expand the bedrooms or add more recreational and living space.10 White Pine is a special home. With generous outdoor space, an expansive floor plan, scenic surroundings, and strong community appeal, its one you dont want to miss.
Sunset Farm to White Pine
MLS #: 24092646
Style: Cape Cod
Color:
Total Rooms:
Bedrooms: 4
Bathrooms: 6
Acres: 1.5
Year Built: 1985 (Public Records)
New Construction: No/Resale
Home Warranty Offered:
Property Tax: $27,087
Zoning: R-40
Mil Rate:
Assessed Value: $639,590
Potential Short Sale:
Square Footage: Estimated HEATED Sq.Ft. above grade is 4752; below grade sq feet total is 0; total sq ft is 4752
| Appliances Incl.: | Gas Range,Wall Oven,Microwave,Range Hood,Refrigerator,Dishwasher,Disposal,Washer,Dryer |
| Laundry Location & Info: | Main Level |
| Fireplaces: | 4 |
| Interior Features: | Audio System,Auto Garage Door Opener,Open Floor Plan |
| Home Automation: | Built In Audio,Security System,Thermostat(s) |
| Basement Desc.: | Full,Unfinished |
| Exterior Siding: | Wood |
| Exterior Features: | Shed,Stone Wall,Underground Sprinkler,Patio |
| Foundation: | Concrete |
| Roof: | Asphalt Shingle |
| Parking Spaces: | 2 |
| Garage/Parking Type: | Attached Garage |
| Swimming Pool: | 0 |
| Waterfront Feat.: | Not Applicable |
| Lot Description: | Dry,On Cul-De-Sac,Professionally Landscaped,Rolling |
| Nearby Amenities: | Tennis Courts |
| Occupied: | Owner |
HOA Fee Amount 1800
HOA Fee Frequency: Annually
Association Amenities: .
Association Fee Includes:
Hot Water System
Heat Type:
Fueled By: Hot Air.
Cooling: Central Air
Fuel Tank Location:
Water Service: Public Water Connected
Sewage System: Septic
Elementary: Wolcott
Intermediate:
Middle:
High School: Conard
Current List Price: $1,495,000
Original List Price: $1,495,000
DOM: 40
Listing Date: 5/3/2025
Last Updated: 5/11/2025 12:40:35 AM
Expected Active Date: 5/6/2025
List Agent Name: Paula Fahy Ostop
List Office Name: William Raveis Real Estate
