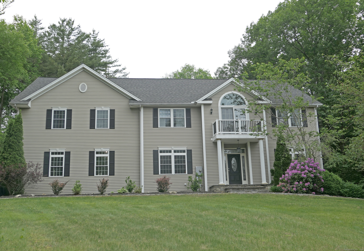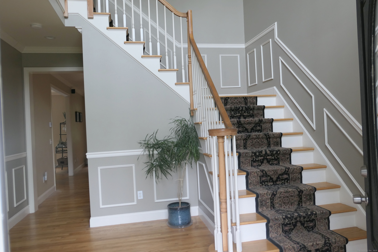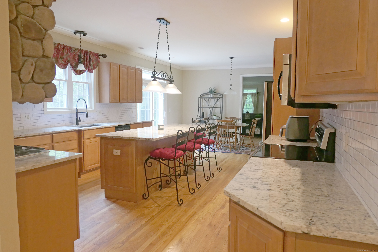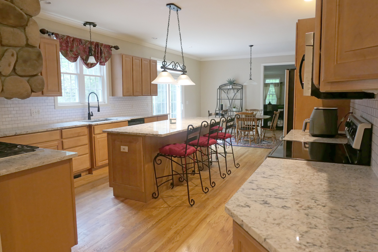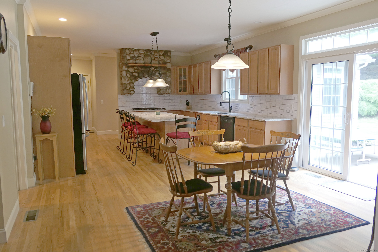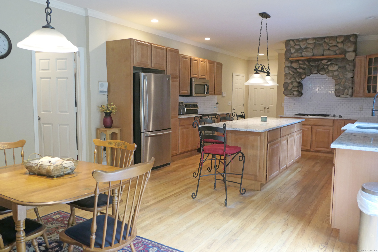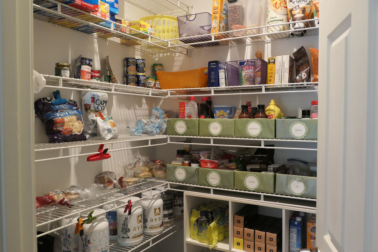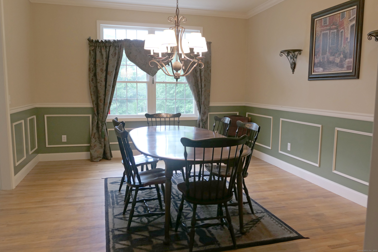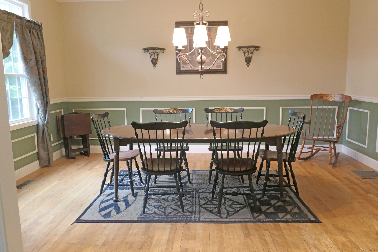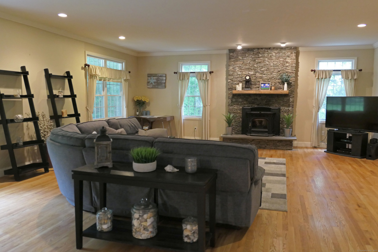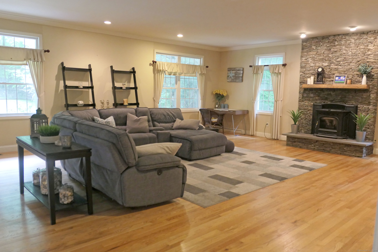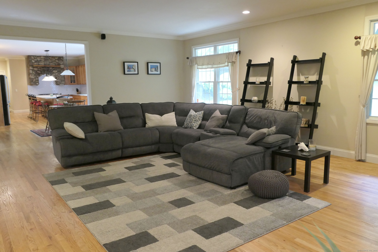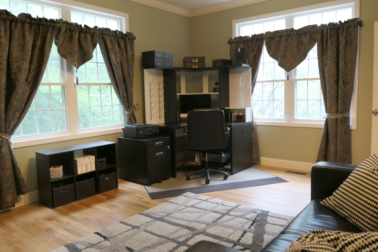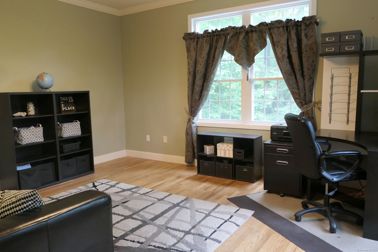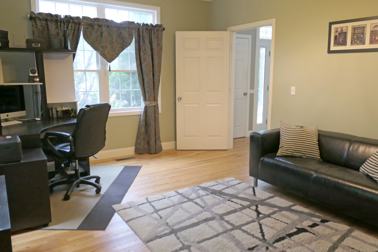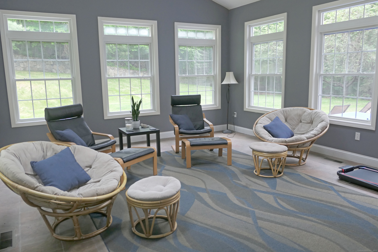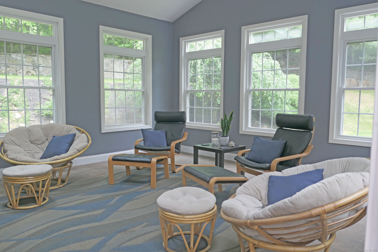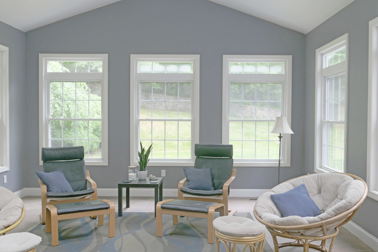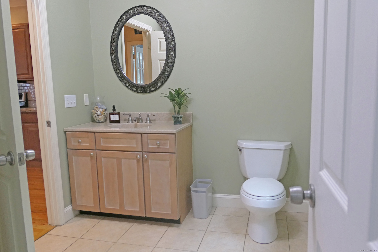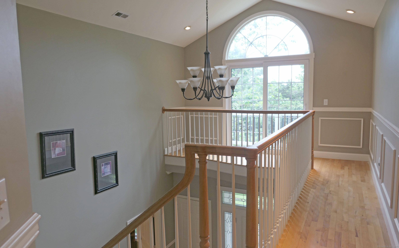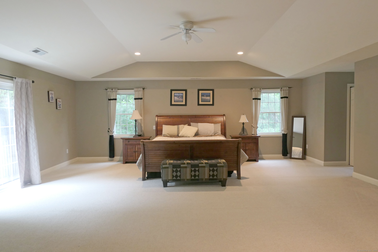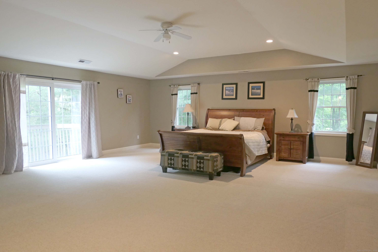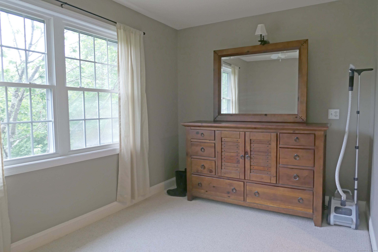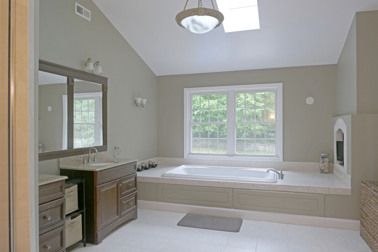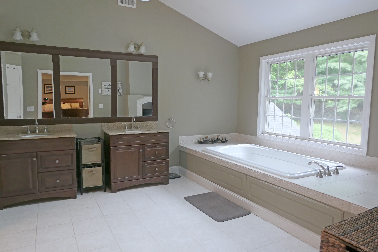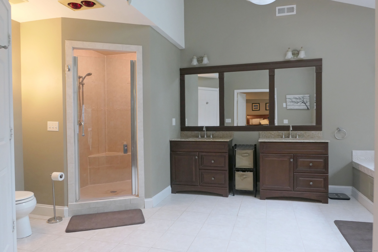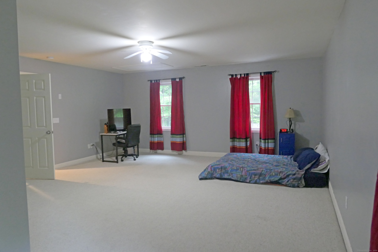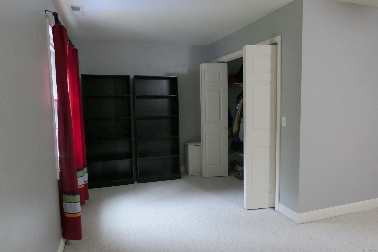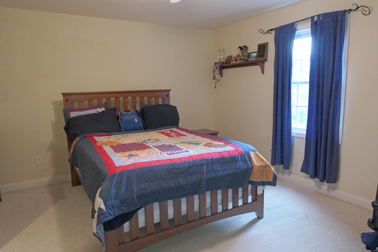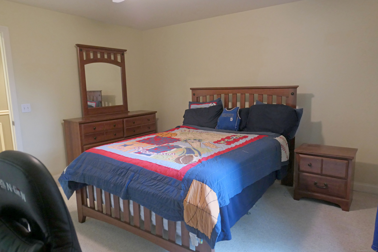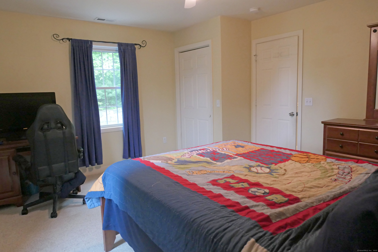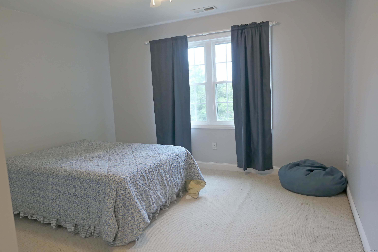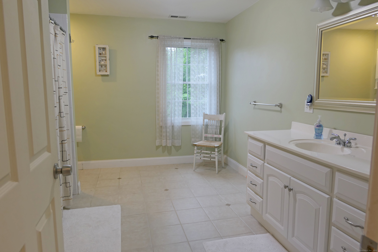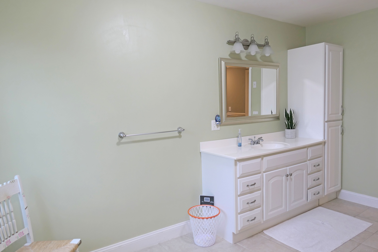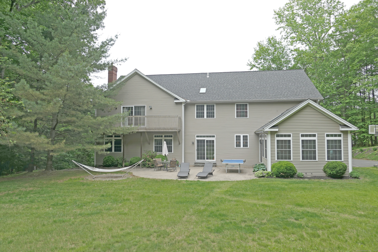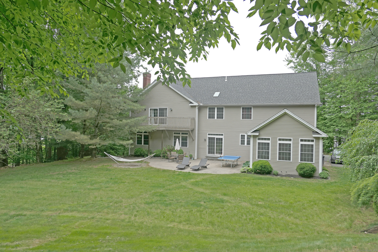More about this Property
If you are interested in more information or having a tour of this property with an experienced agent, please fill out this quick form and we will get back to you!
46 Brookfield Road, Seymour CT 06483
Current Price: $749,900
 4 beds
4 beds  3 baths
3 baths  4900 sq. ft
4900 sq. ft
Last Update: 6/25/2025
Property Type: Single Family For Sale
Grand Colonial set back from the road offering privacy located in the desirable Brookfield Estates. This wonderful home offers over 4,900 sq ft of living space with a great flowing floor plan which is perfect for entertaining family and friends. The eat-in Kitchen offers granite counters, a big island, a separate dining area for all your gatherings and sliders that lead out to the patio and secluded backyard, perfect for entertaining and relaxing! The formal DR offers additional space for all your holiday gatherings. The Great room offers a pellet stove to keep you warm and cozy on those cold winter nights. The Sunroom is a great space to gather with family and friends and offers skylights letting in lots of light with sliders that lead out to the patio. The 1st floor also offers an office and full bath. The very spacious MB Suite offers sliders to a balcony, a Tray ceiling, 2 walk-in closets, and a separate dressing room (or office space). The ensuite offers a Jacuzzi tub to relax after a hard days work, 2 vanities and a separate shower with a heating lamp. Three additional bedrooms, full bath & laundry room complete the upper level. The lower level is partially finished with a vinyl wood floor and wood burning fireplace, the perfect space for a game and media room and offers plenty of room for storage. Other features include central air, 2 car attached garage, 9 ft ceilings, wainscoting, and crown moldings. Close to schools, shopping and parks. Welcome Home!
GPS Friendly
MLS #: 24092638
Style: Colonial
Color: Beige
Total Rooms:
Bedrooms: 4
Bathrooms: 3
Acres: 1.02
Year Built: 2002 (Public Records)
New Construction: No/Resale
Home Warranty Offered:
Property Tax: $13,363
Zoning: R40
Mil Rate:
Assessed Value: $362,740
Potential Short Sale:
Square Footage: Estimated HEATED Sq.Ft. above grade is 4900; below grade sq feet total is ; total sq ft is 4900
| Appliances Incl.: | Gas Cooktop,Electric Range,Microwave,Refrigerator,Dishwasher,Disposal,Washer,Electric Dryer |
| Laundry Location & Info: | Upper Level |
| Fireplaces: | 2 |
| Energy Features: | Fireplace Insert,Programmable Thermostat,Thermopane Windows |
| Interior Features: | Auto Garage Door Opener,Cable - Available,Central Vacuum,Security System |
| Energy Features: | Fireplace Insert,Programmable Thermostat,Thermopane Windows |
| Basement Desc.: | Full,Storage,Interior Access,Partially Finished,Walk-out |
| Exterior Siding: | Vinyl Siding |
| Exterior Features: | Balcony,Stone Wall,Patio |
| Foundation: | Concrete |
| Roof: | Asphalt Shingle |
| Parking Spaces: | 2 |
| Driveway Type: | Private,Asphalt |
| Garage/Parking Type: | Attached Garage,Driveway |
| Swimming Pool: | 0 |
| Waterfront Feat.: | Not Applicable |
| Lot Description: | Secluded,Interior Lot,Lightly Wooded,Treed,Level Lot,Sloping Lot |
| Nearby Amenities: | Basketball Court,Golf Course,Library,Medical Facilities,Park,Playground/Tot Lot,Shopping/Mall |
| Occupied: | Owner |
HOA Fee Amount 197
HOA Fee Frequency: Annually
Association Amenities: .
Association Fee Includes:
Hot Water System
Heat Type:
Fueled By: Hot Air,Zoned.
Cooling: Central Air
Fuel Tank Location: In Basement
Water Service: Public Water Connected
Sewage System: Public Sewer Connected
Elementary: Bungay
Intermediate:
Middle: Seymour
High School: Seymour
Current List Price: $749,900
Original List Price: $749,900
DOM: 26
Listing Date: 5/30/2025
Last Updated: 6/4/2025 1:30:46 AM
List Agent Name: Lori Marco
List Office Name: Bella Realty
