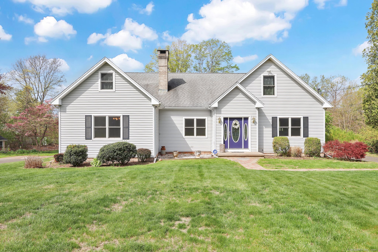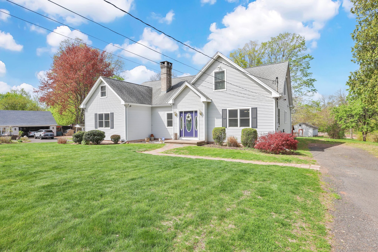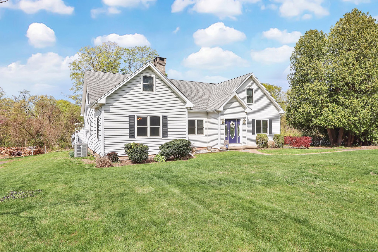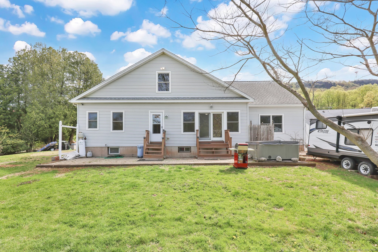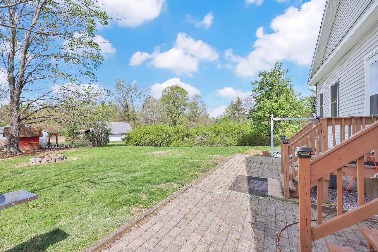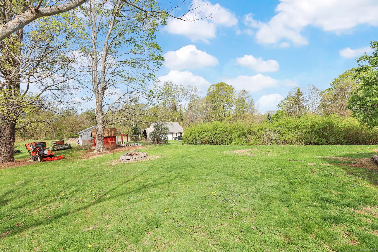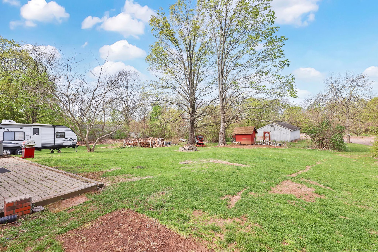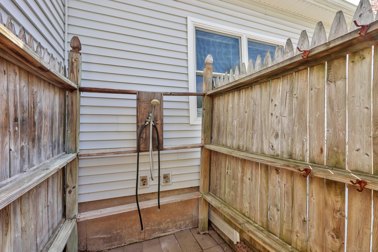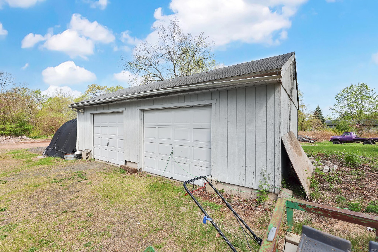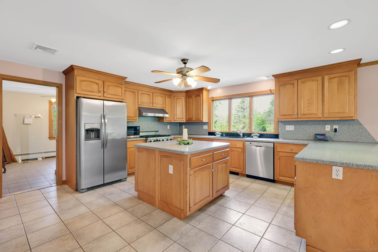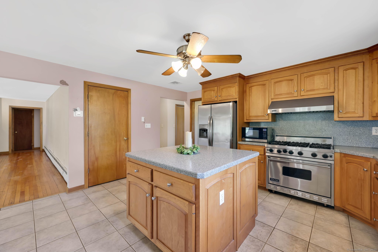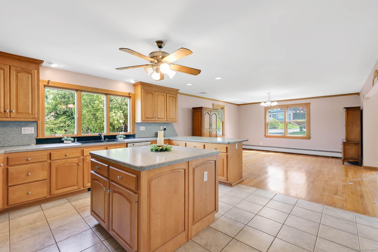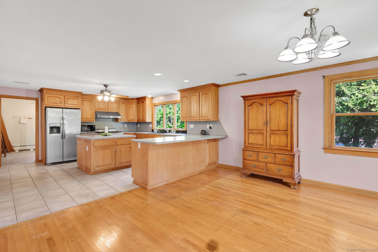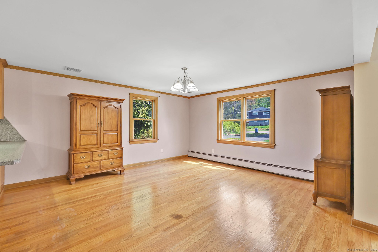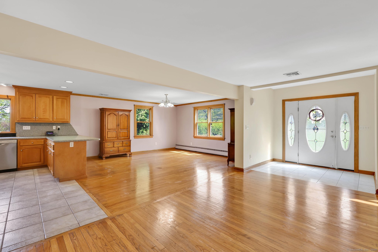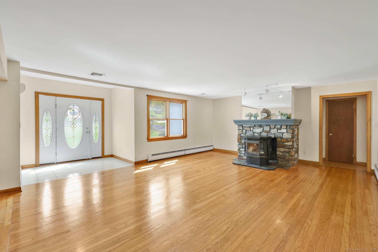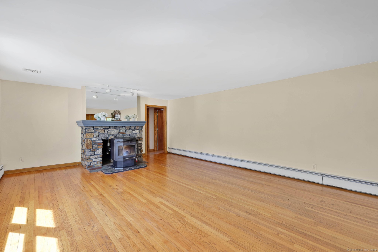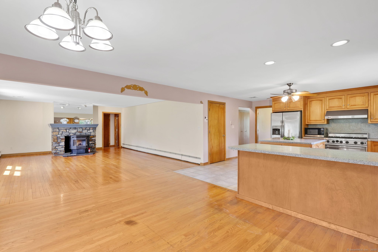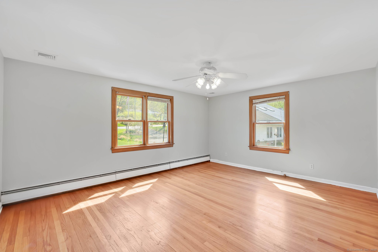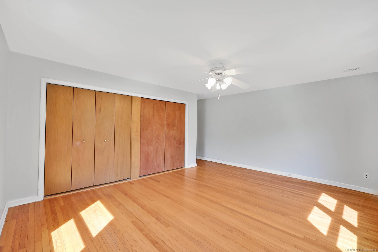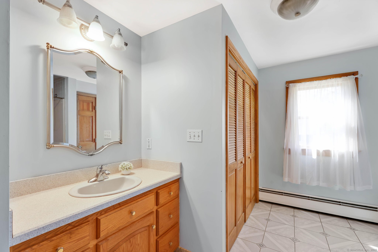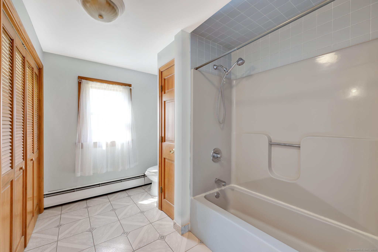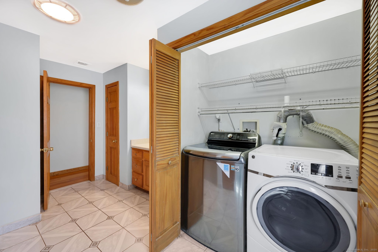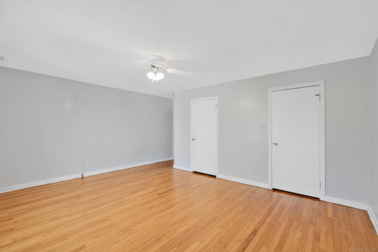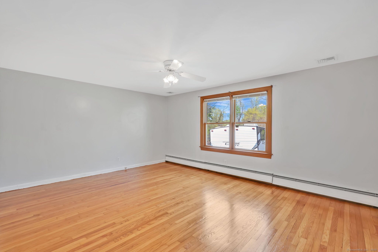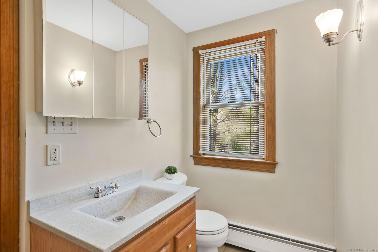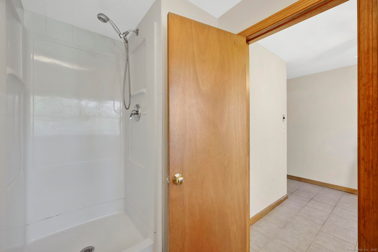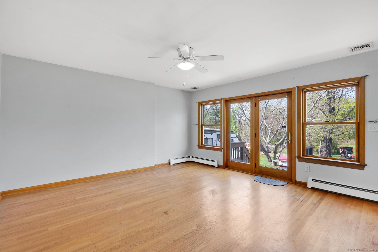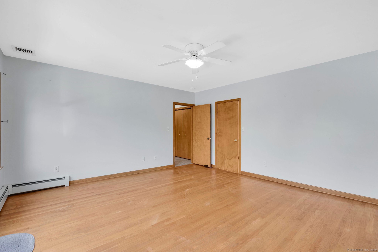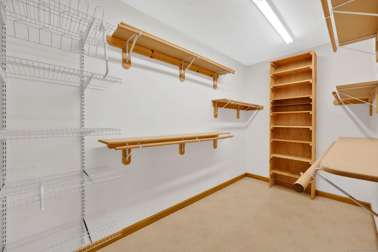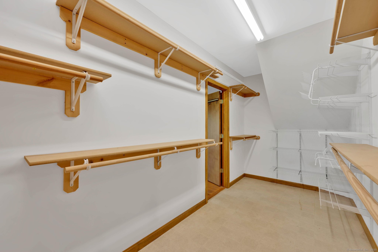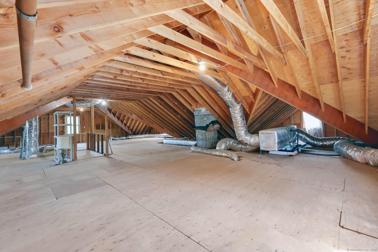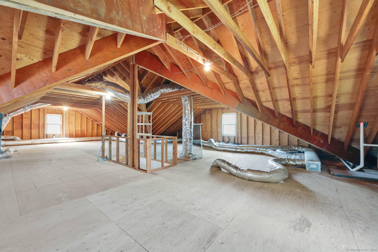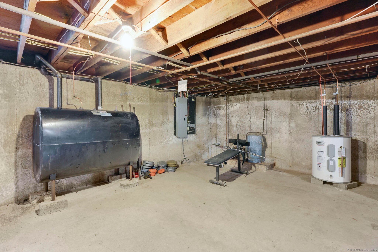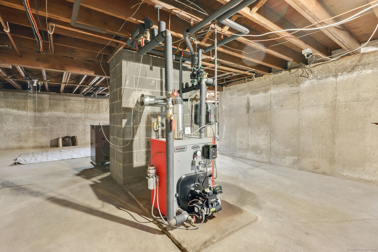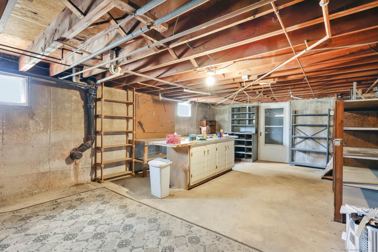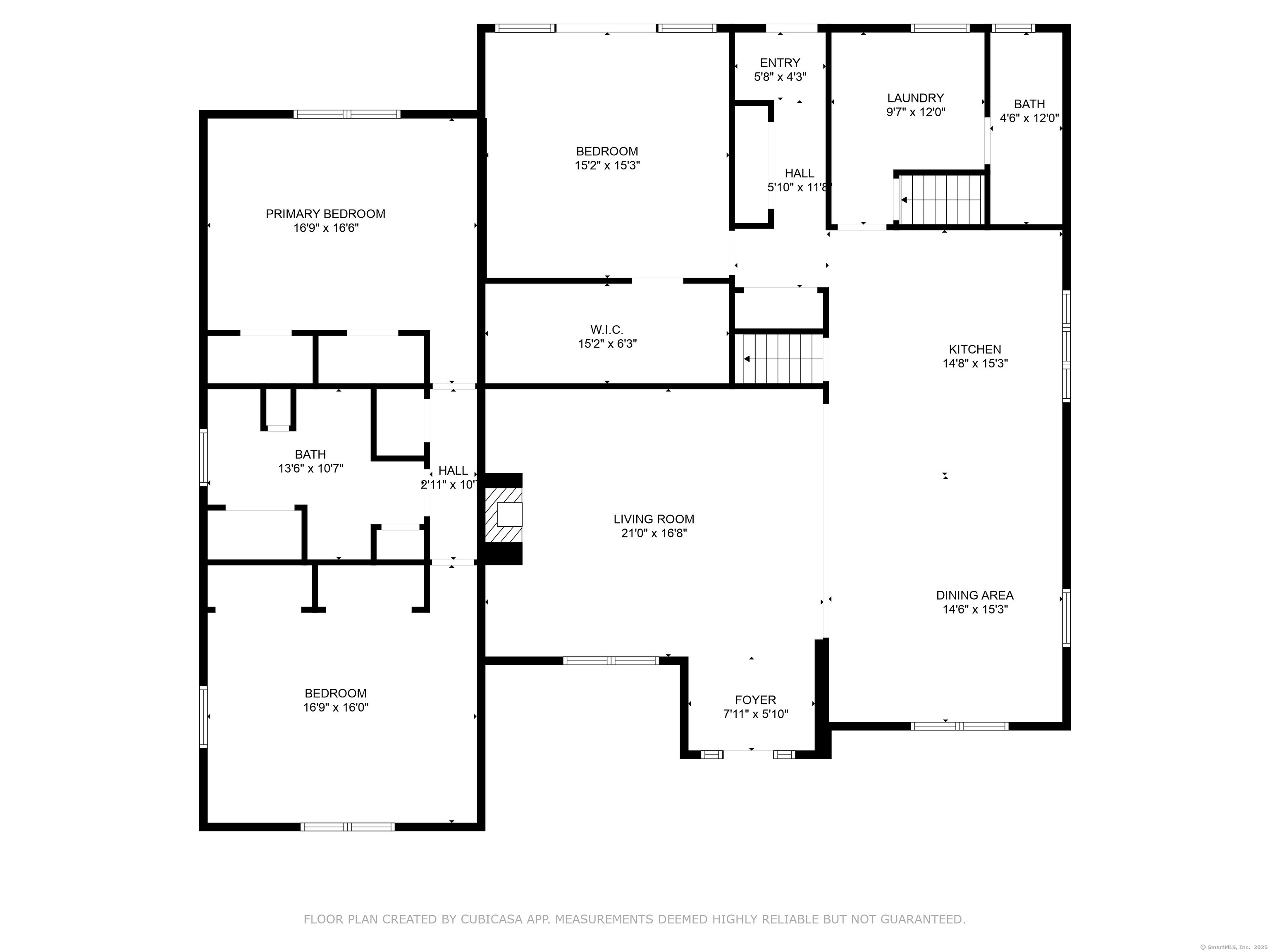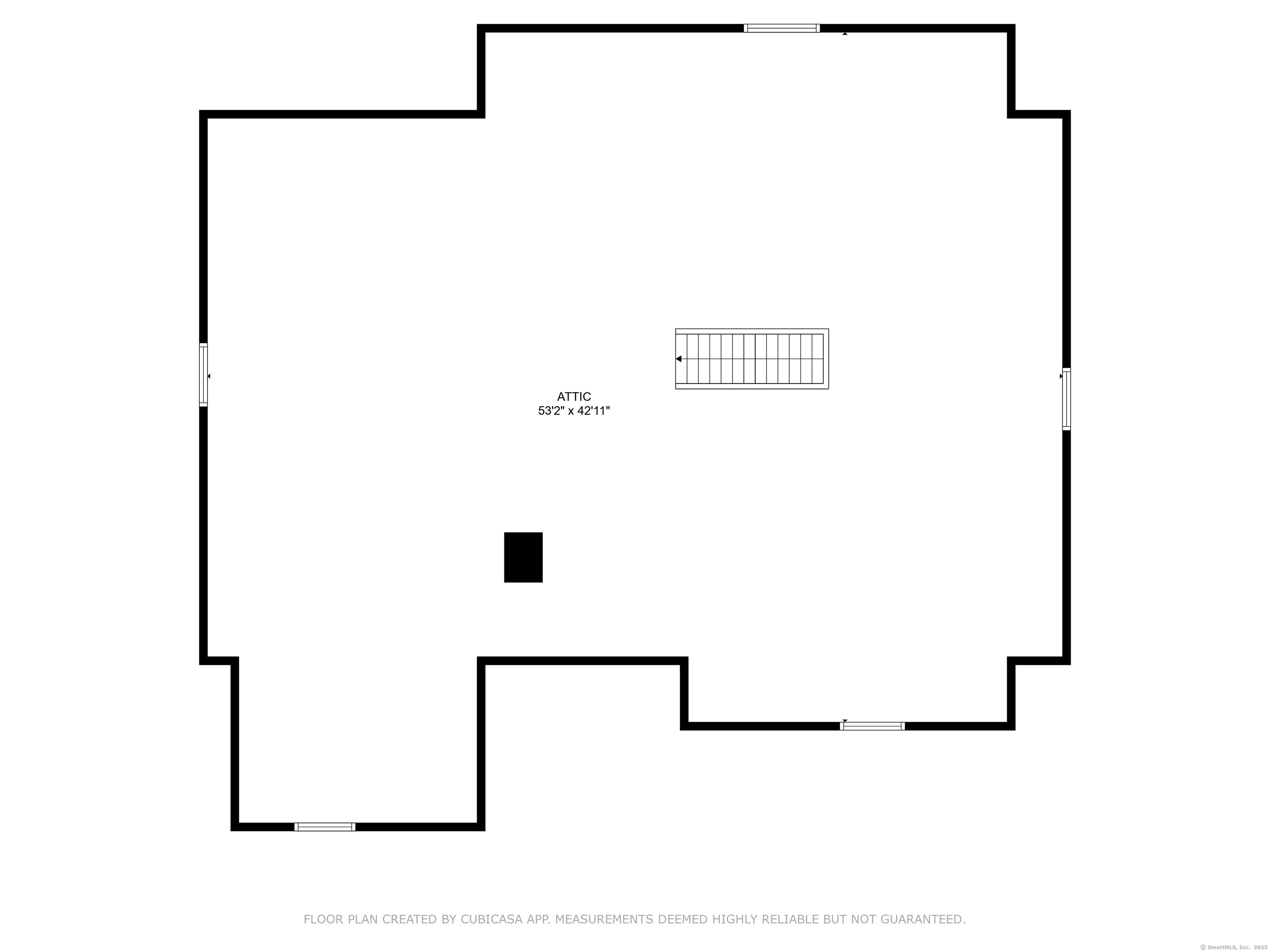More about this Property
If you are interested in more information or having a tour of this property with an experienced agent, please fill out this quick form and we will get back to you!
1404 Meriden Avenue, Southington CT 06489
Current Price: $475,000
 3 beds
3 beds  2 baths
2 baths  2424 sq. ft
2424 sq. ft
Last Update: 6/24/2025
Property Type: Single Family For Sale
Welcome home to 1404 Meriden Ave! Designed for comfort and versatility, this home features an open floor plan ideal for entertaining. This is 2,424 square-feet of single-floor living! Step inside to find gleaming hardwood floors throughout the open floor plan. The kitchen has a large island, breakfast bar and high-end appliances that elevate the functionality making meal preparation effortless. The living room has beautiful stone fireplace with pellet stove insert. Three LARGE bedrooms provide ample room to unwind each with double closets and one walk-in. Two full baths offer both style and convenience for the household. The home boasts replacement windows, filling the space with abundant natural light while improving energy efficiency. A brand-new furnace ensures year-round comfort and a 3 year old water heater offers peace of mind. This home offers multigenerational living potential to accommodate extended family. Or maybe you need a space to run your business from home? The unfinished 2,172 sqft second story presents an incredible opportunity to create additional living quarters, a private suite, recreational space, home business or gym. Situated on over 3.5 acres, this property offers back lot privacy with endless outdoor possibilities. A two-car detached garage adds significant storage and workspace options, perfect business owners, car enthusiasts or for all of your toys!
Boiler replaced 2025. Hot water heater replaced 2022. Well pump and bladder are disconnected-public utilities. Jacuzzi was operational last season and conveys as-is.
Rte 322 to Meriden Ave
MLS #: 24092635
Style: Cape Cod
Color: gray
Total Rooms:
Bedrooms: 3
Bathrooms: 2
Acres: 3.67
Year Built: 1954 (Public Records)
New Construction: No/Resale
Home Warranty Offered:
Property Tax: $7,896
Zoning: R-20/2
Mil Rate:
Assessed Value: $251,160
Potential Short Sale:
Square Footage: Estimated HEATED Sq.Ft. above grade is 2424; below grade sq feet total is ; total sq ft is 2424
| Appliances Incl.: | Gas Range,Dishwasher,Disposal,Washer,Electric Dryer |
| Laundry Location & Info: | Main Level First floor full bath |
| Fireplaces: | 1 |
| Interior Features: | Open Floor Plan |
| Basement Desc.: | Full,Storage,Full With Hatchway |
| Exterior Siding: | Vinyl Siding |
| Exterior Features: | Shed,Hot Tub,Patio |
| Foundation: | Concrete |
| Roof: | Asphalt Shingle |
| Parking Spaces: | 2 |
| Garage/Parking Type: | Detached Garage |
| Swimming Pool: | 0 |
| Waterfront Feat.: | Not Applicable |
| Lot Description: | Rear Lot,Lightly Wooded,Treed,Level Lot |
| Nearby Amenities: | Golf Course,Park |
| Occupied: | Vacant |
Hot Water System
Heat Type:
Fueled By: Hot Water.
Cooling: Ceiling Fans,Central Air
Fuel Tank Location: In Basement
Water Service: Public Water Connected
Sewage System: Septic
Elementary: Rueben E. Thalberg
Intermediate:
Middle: Depaolo
High School: Southington
Current List Price: $475,000
Original List Price: $475,000
DOM: 7
Listing Date: 5/2/2025
Last Updated: 6/12/2025 11:39:26 PM
List Agent Name: Stacy Anselmo
List Office Name: Coldwell Banker Realty
