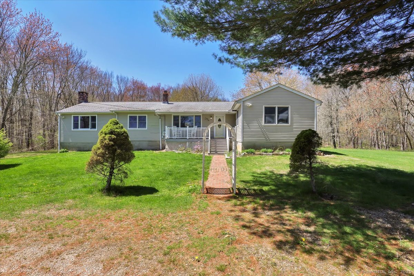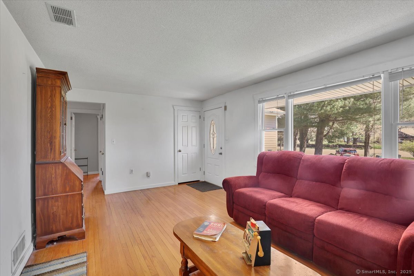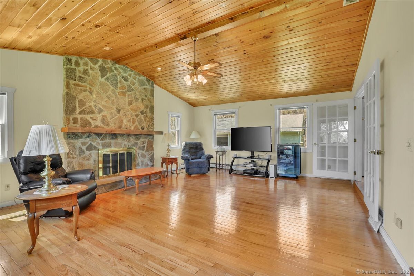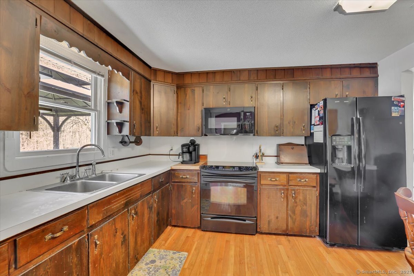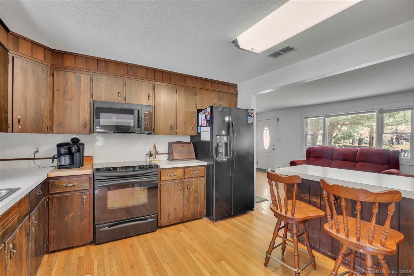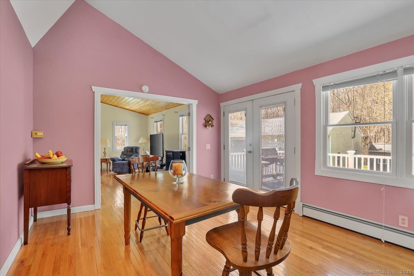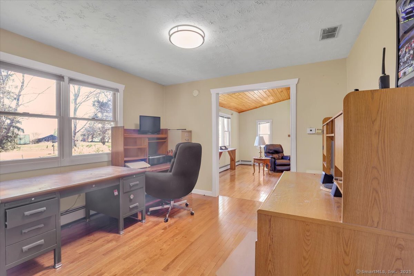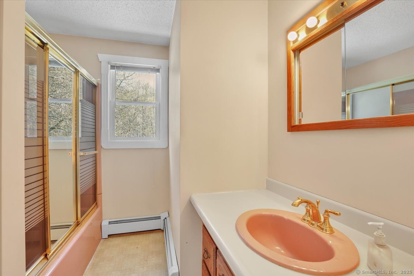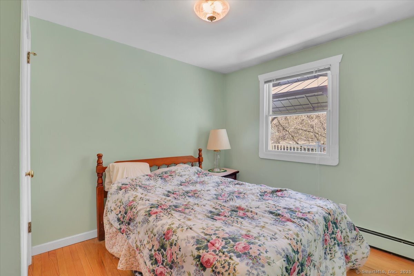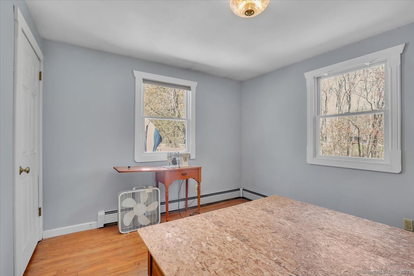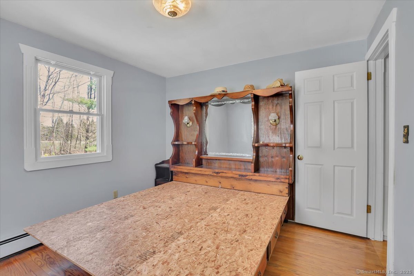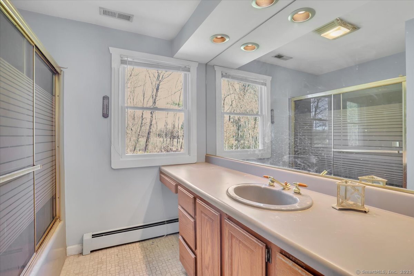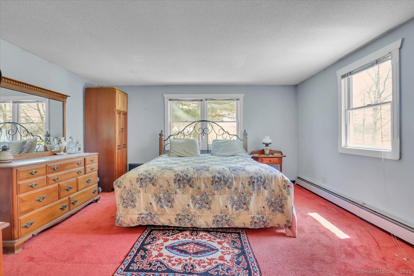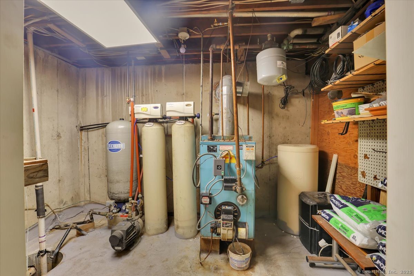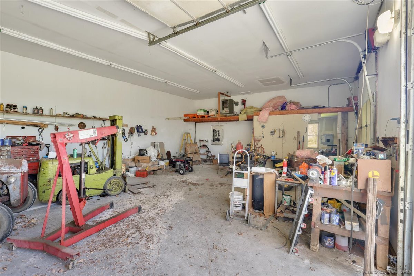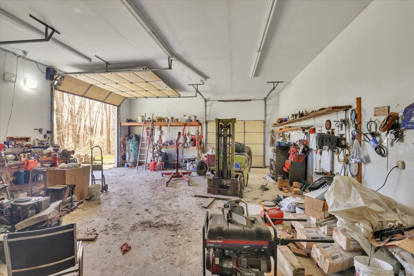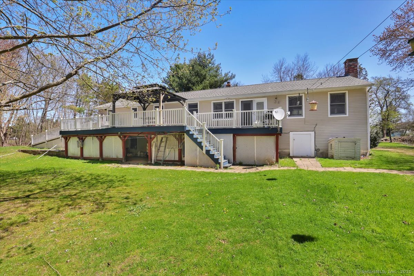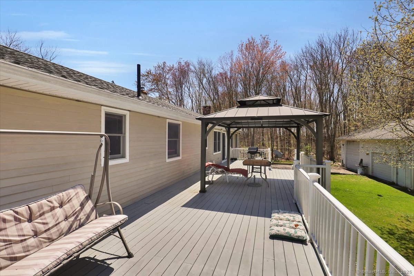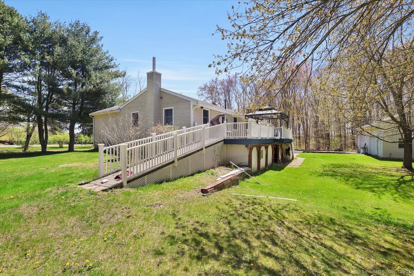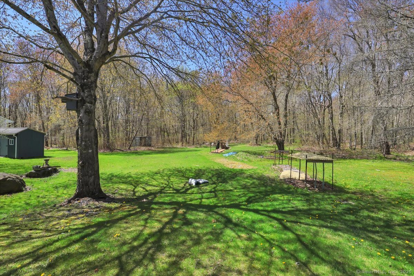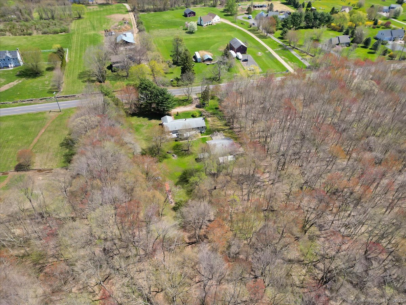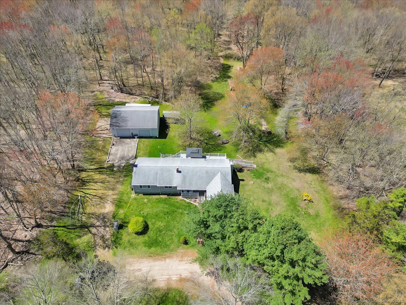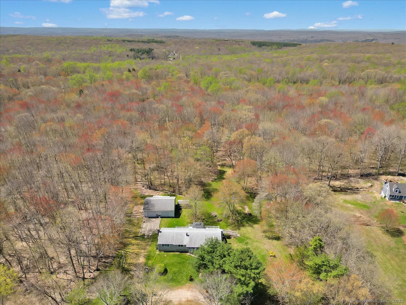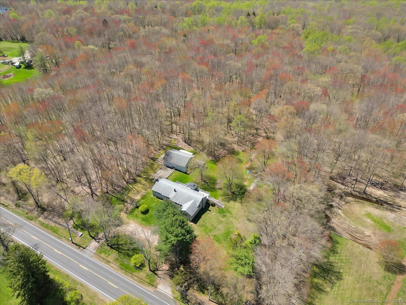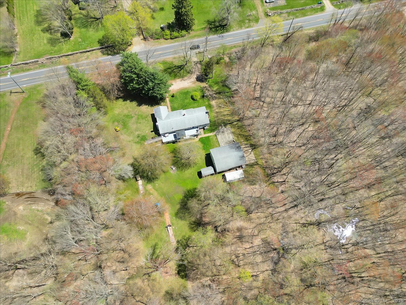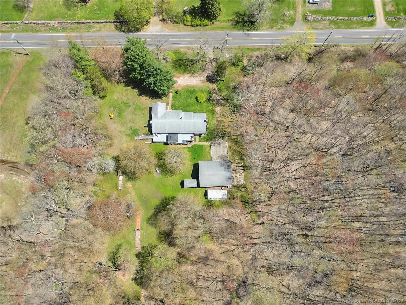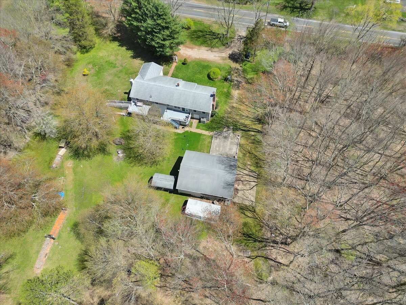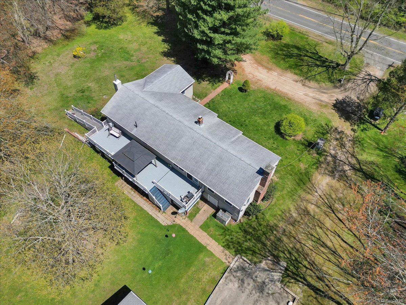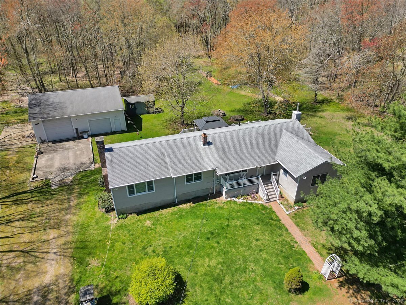More about this Property
If you are interested in more information or having a tour of this property with an experienced agent, please fill out this quick form and we will get back to you!
572 Westchester Road, Colchester CT 06415
Current Price: $399,500
 3 beds
3 beds  2 baths
2 baths  1904 sq. ft
1904 sq. ft
Last Update: 6/3/2025
Property Type: Single Family For Sale
Welcome to 572 Westchester Rd - a charming and beautifully maintained raised ranch nestled in the heart of Colchester. Step inside to a bright and airy sitting room open to the kitchen. The home features gleaming hardwood floors, a cozy fireplace in the living room with lofted ceilings and large windows that flood the home with natural light. The primary suite offers a private retreat with a walk-in closet and an en-suite bath. Enjoy peaceful mornings and vibrant evenings on the back deck, overlooking a vast backyard with endless possibilites. Additional features include a full basement with finishing potential and a very large detached garage/workshop, which is definitely the focal point.
highest and best: Saturday May 3rd by 10AM.
- CT-2 E toward Norwich -- Take exit 20 for CT-149 toward Westchester/Moodus - Turn right onto CT-149 S/Westchester Rd go through the stop light continuing on the destination will be on the right
MLS #: 24092632
Style: Ranch
Color:
Total Rooms:
Bedrooms: 3
Bathrooms: 2
Acres: 2.8
Year Built: 1989 (Public Records)
New Construction: No/Resale
Home Warranty Offered:
Property Tax: $6,201
Zoning: RU
Mil Rate:
Assessed Value: $216,300
Potential Short Sale:
Square Footage: Estimated HEATED Sq.Ft. above grade is 1904; below grade sq feet total is ; total sq ft is 1904
| Appliances Incl.: | Oven/Range,Refrigerator |
| Laundry Location & Info: | Lower Level basement hook-up |
| Fireplaces: | 1 |
| Basement Desc.: | Full,Concrete Floor,Full With Walk-Out |
| Exterior Siding: | Vinyl Siding |
| Foundation: | Concrete |
| Roof: | Asphalt Shingle |
| Parking Spaces: | 3 |
| Garage/Parking Type: | Detached Garage |
| Swimming Pool: | 0 |
| Waterfront Feat.: | Not Applicable |
| Lot Description: | Treed |
| Occupied: | Vacant |
Hot Water System
Heat Type:
Fueled By: Hot Water.
Cooling: Central Air
Fuel Tank Location: In Basement
Water Service: Private Well
Sewage System: Septic
Elementary: Per Board of Ed
Intermediate:
Middle:
High School: Per Board of Ed
Current List Price: $399,500
Original List Price: $399,500
DOM: 4
Listing Date: 4/30/2025
Last Updated: 5/5/2025 6:46:44 PM
List Agent Name: Courtney Miller
List Office Name: Berkshire Hathaway NE Prop.
