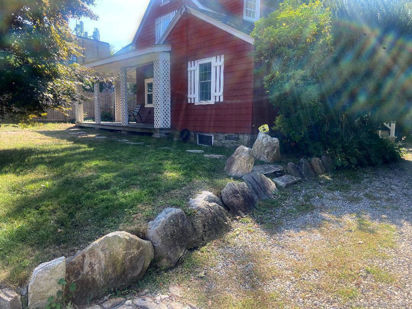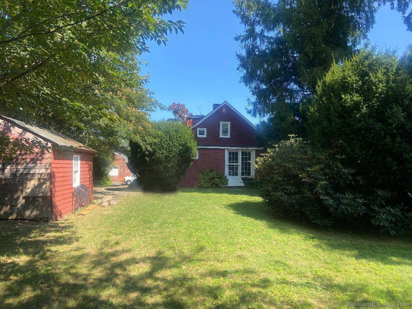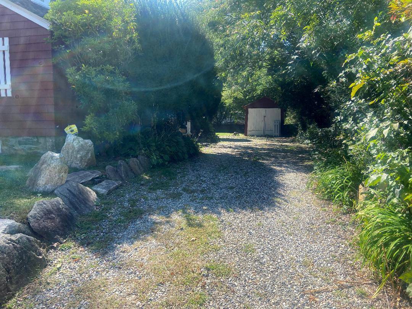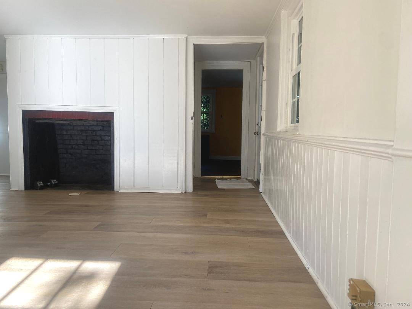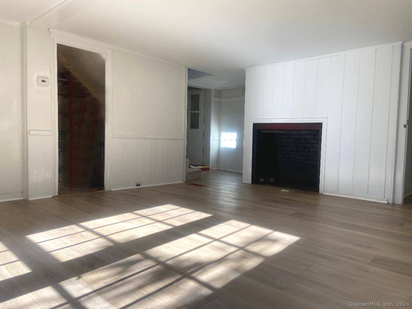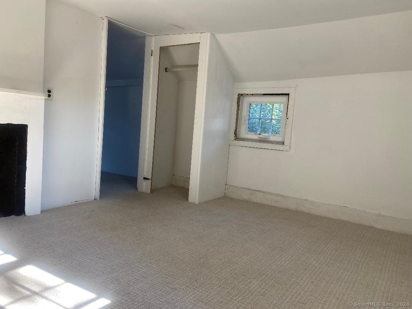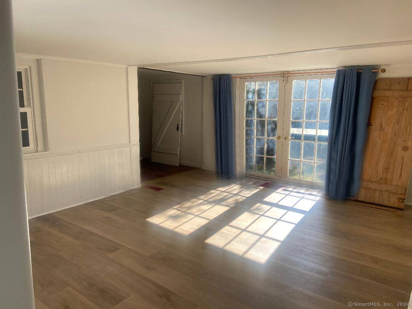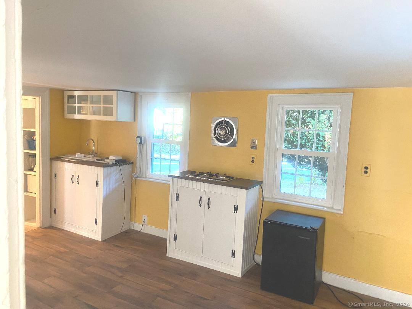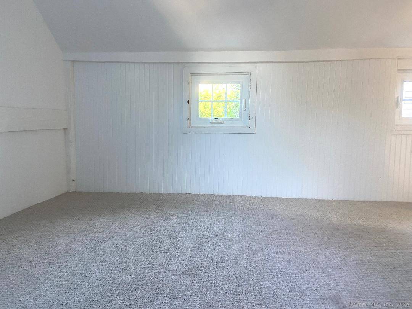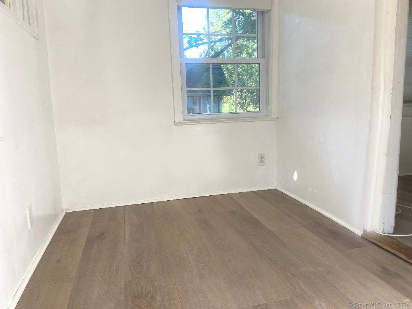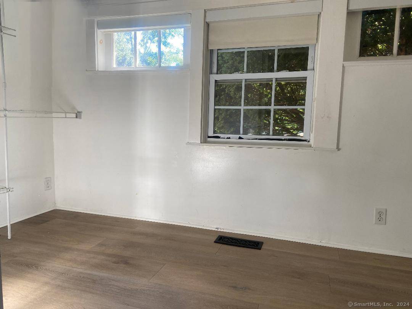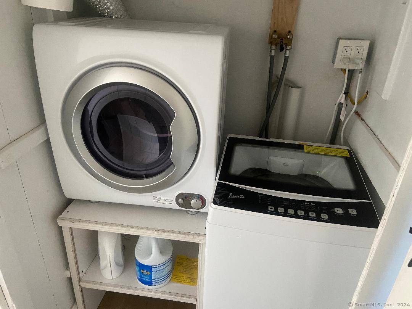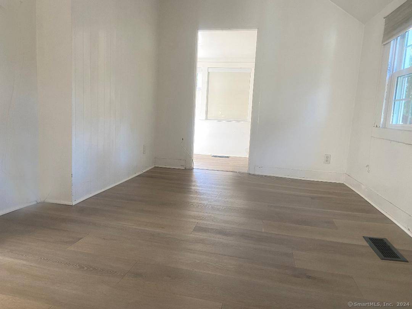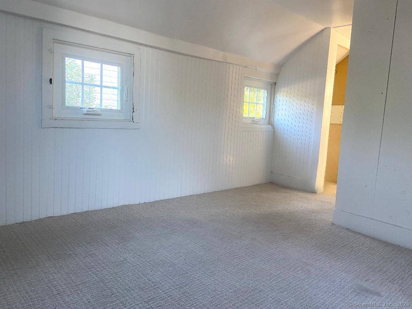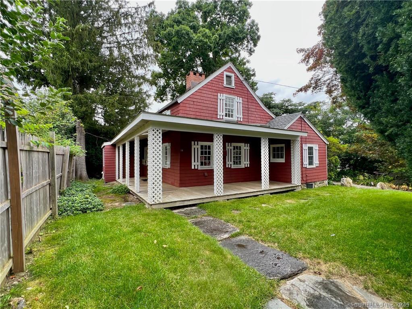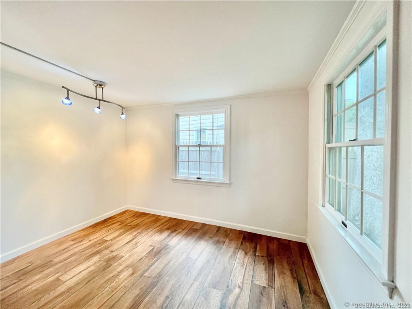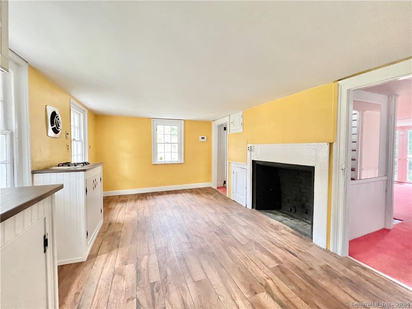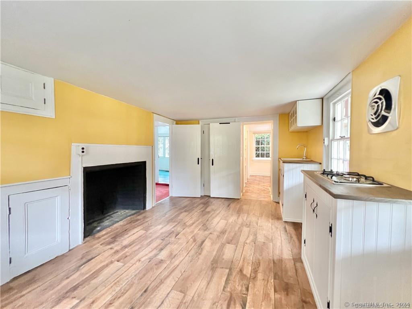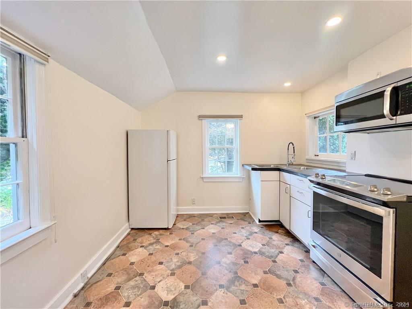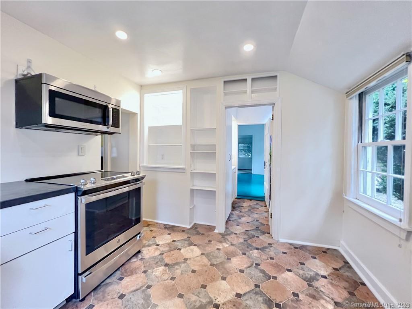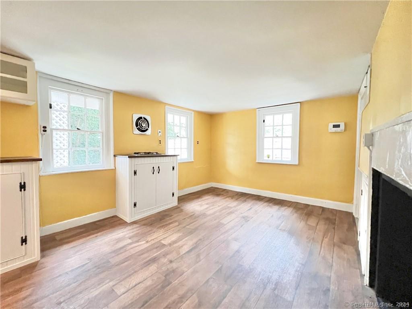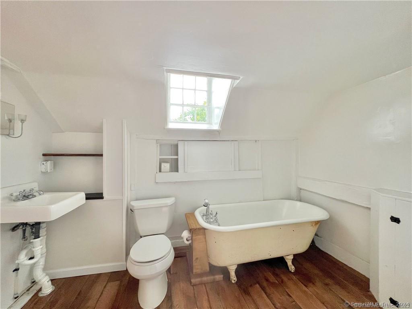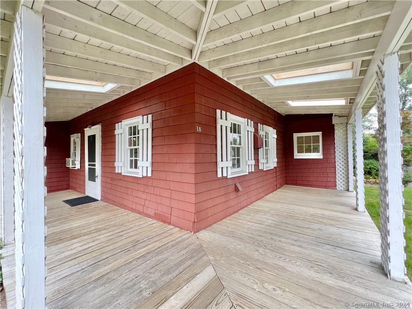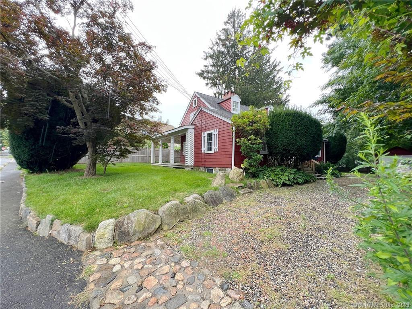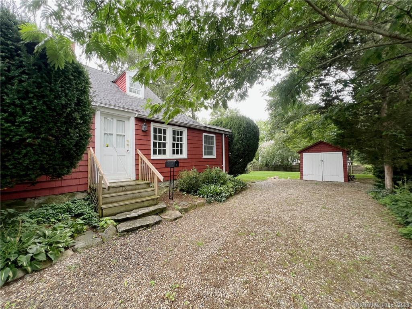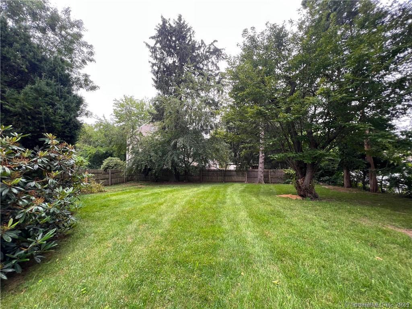More about this Property
If you are interested in more information or having a tour of this property with an experienced agent, please fill out this quick form and we will get back to you!
18 Oaklawn Avenue, Stamford CT 06905
Current Price: $599,999
 3 beds
3 beds  1 baths
1 baths  1289 sq. ft
1289 sq. ft
Last Update: 6/25/2025
Property Type: Single Family For Sale
Please come see this beautiful antique home in the Newfield section of Stamford. This house has Three Beautiful Large Bedrooms and Two Full Baths. This New England style cape has a wrap around porch with skylights. Built in 1790 this home has very unique features: wide plank flooring, built-ins, nooks, clawfoot tub, and antique windows. The main level has a large Living Room w/fireplace and french doors that lead out to a calm serene backyard. There is an extra room that is ideal for a home office. This home has a Bright and sunny Dining Room with fireplace, built-ins, and wet bar, Freshly painted Kitchen with new GE electric top range, double sinks, new black slate kitchen countertop and new LED Lighting. A Bedroom with walk in closet. Upstairs has two additional bedrooms with another fireplace. Full bath with clawfoot tub and handheld shower. W/D hookup. Shop Rite is literally five minutes away walking, Minutes away from I95 & Merritt Parkway. Please come see this home before it is too late!!!!! **Photo were taken prior to current tenant occupancy.**
Strawberry Hill, to Newfield, to Oaklawn
MLS #: 24092629
Style: Cape Cod
Color: RED
Total Rooms:
Bedrooms: 3
Bathrooms: 1
Acres: 0.18
Year Built: 1790 (Public Records)
New Construction: No/Resale
Home Warranty Offered:
Property Tax: $6,323
Zoning: R10
Mil Rate:
Assessed Value: $273,230
Potential Short Sale:
Square Footage: Estimated HEATED Sq.Ft. above grade is 1289; below grade sq feet total is ; total sq ft is 1289
| Appliances Incl.: | Electric Range,Microwave,Refrigerator,Washer,Electric Dryer |
| Fireplaces: | 1 |
| Home Automation: | Security System |
| Basement Desc.: | Partial,Unfinished,Storage,Hatchway Access,Dirt Floor,Partial With Hatchway,Concrete Floor |
| Exterior Siding: | Shingle |
| Foundation: | Concrete |
| Roof: | Asphalt Shingle |
| Parking Spaces: | 0 |
| Driveway Type: | Private |
| Garage/Parking Type: | None,Off Street Parking,Driveway,Unpaved |
| Swimming Pool: | 0 |
| Waterfront Feat.: | Not Applicable |
| Lot Description: | Dry,Level Lot |
| Occupied: | Tenant |
Hot Water System
Heat Type:
Fueled By: Hot Water.
Cooling: Window Unit
Fuel Tank Location:
Water Service: Public Water Connected
Sewage System: Public Sewer Connected
Elementary: Julia A. Stark
Intermediate:
Middle: Rippowam
High School: Stamford
Current List Price: $599,999
Original List Price: $599,999
DOM: 47
Listing Date: 5/9/2025
Last Updated: 5/9/2025 6:14:05 PM
List Agent Name: Kenny Clyburn
List Office Name: BHGRE Shore & Country
