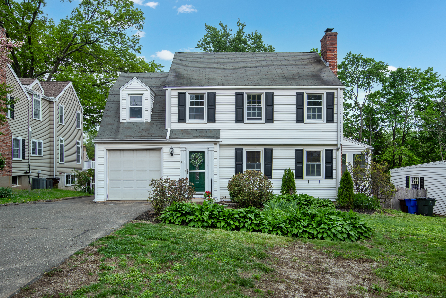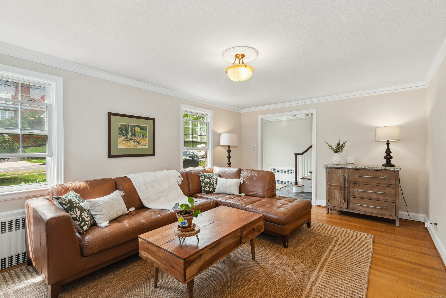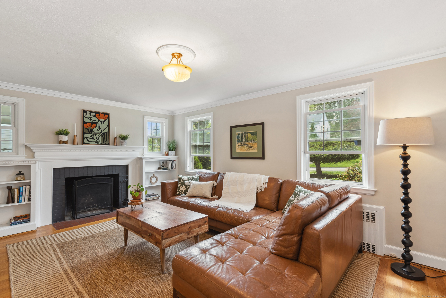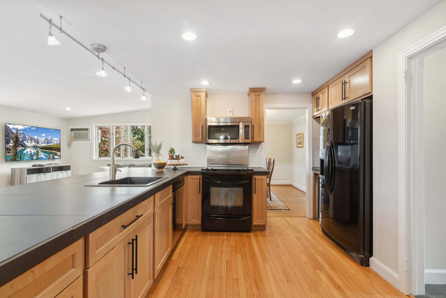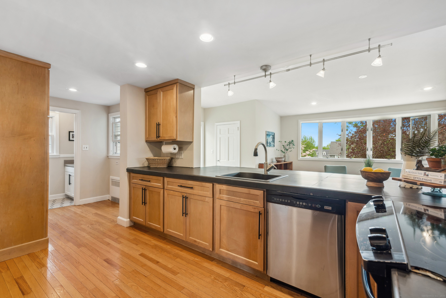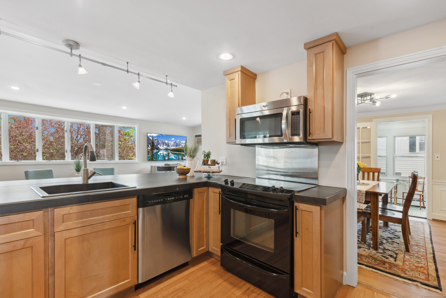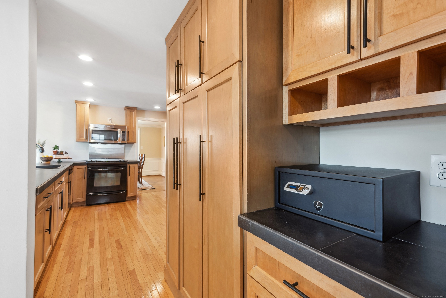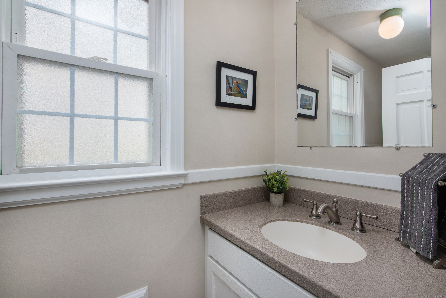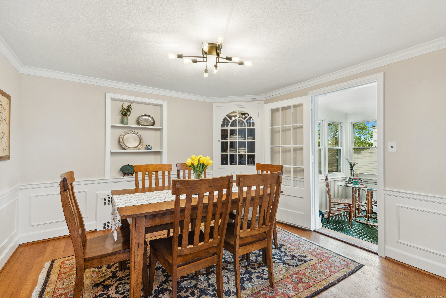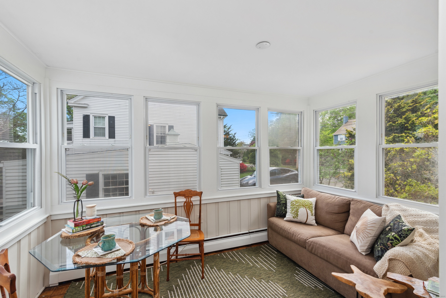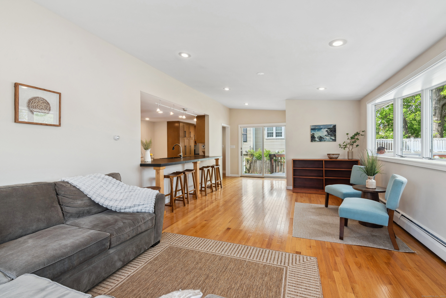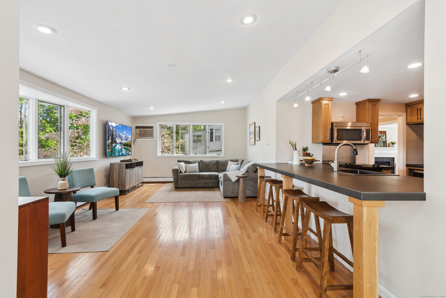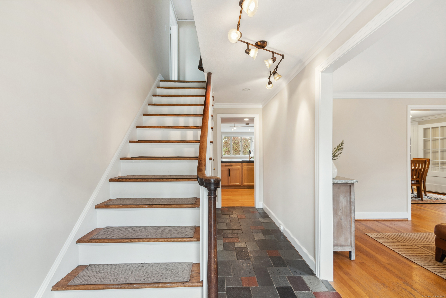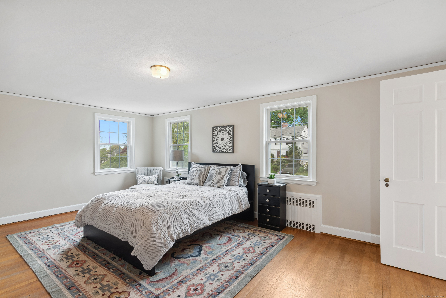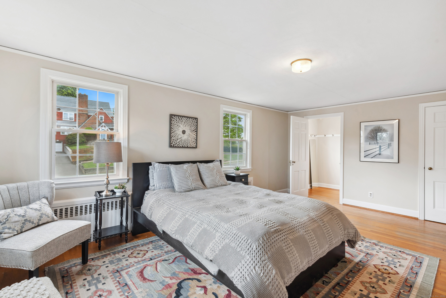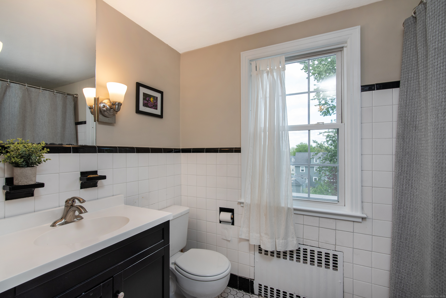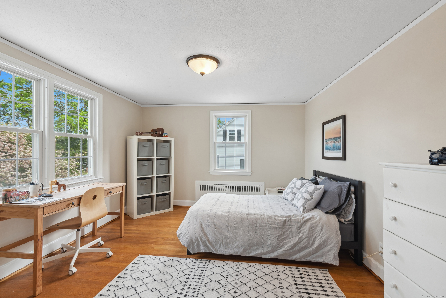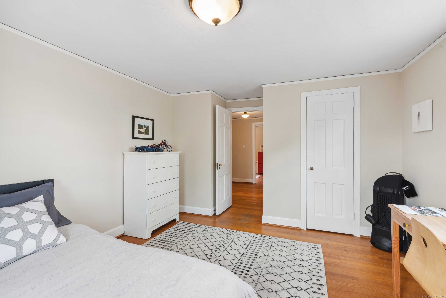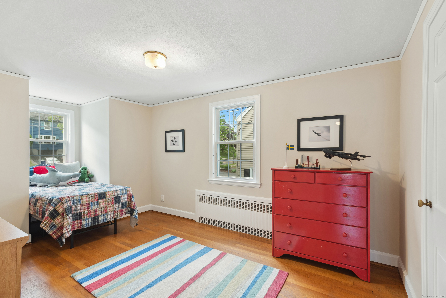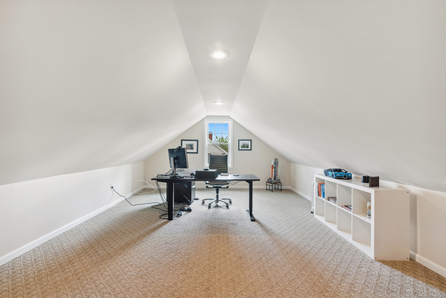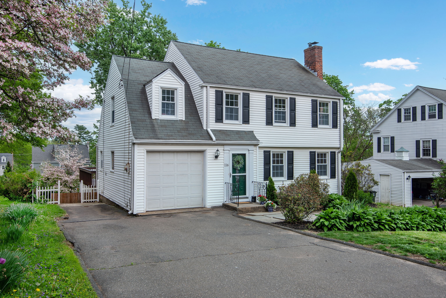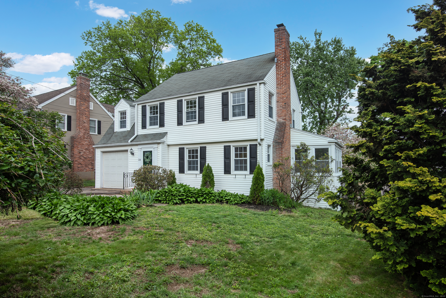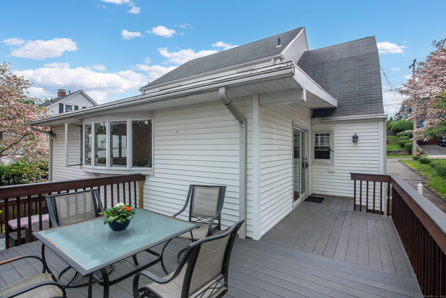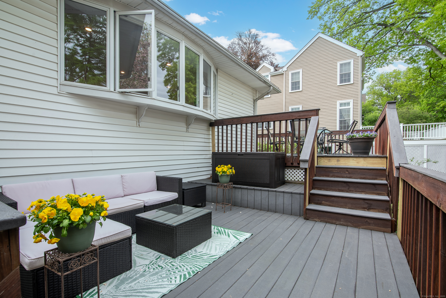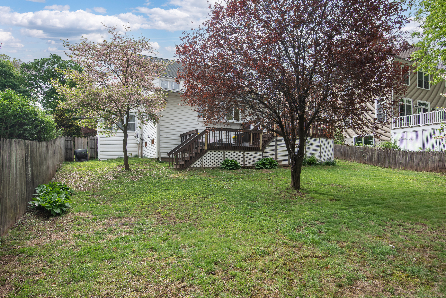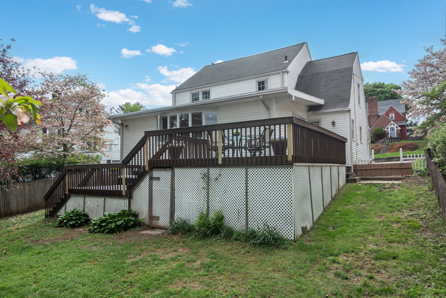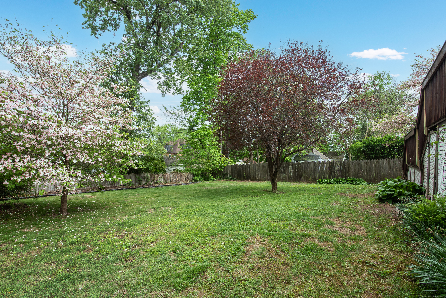More about this Property
If you are interested in more information or having a tour of this property with an experienced agent, please fill out this quick form and we will get back to you!
116 Whiting Lane, West Hartford CT 06119
Current Price: $515,000
 3 beds
3 beds  2 baths
2 baths  2038 sq. ft
2038 sq. ft
Last Update: 6/14/2025
Property Type: Single Family For Sale
Welcome to this charming and beautifully maintained home nestled on a quiet, tree-lined street in the heart of West Hartford. Thoughtfully updated and filled with natural light, this inviting residence blends warmth, character, and comfort throughout its spacious layout. Step into the welcoming living room featuring a cozy fireplace and built-ins, creating the perfect spot to relax or entertain. The updated kitchen offers abundant counter space, modern appliances, and an open flow into a bright and airy family room with oversized windows overlooking the backyard. A formal dining room with classic trim detail and built-in shelving connects seamlessly, perfect for gatherings both large and small. One of the standout features of this home is the sunroom-surrounded by windows, its a serene bonus space ideal for morning coffee, reading, or a quiet home office setup. The sunlit spaces continue throughout the home, highlighting the gleaming hardwood floors and thoughtful design. Located directly across from tennis courts and just minutes from West Hartfords vibrant restaurants, shops, parks, and amenities, this home also offers easy access to the highway for effortless commuting. This is your chance to own a move-in ready home in a prime West Hartford location with both charm and convenience.
Per GPS
MLS #: 24092625
Style: Colonial
Color:
Total Rooms:
Bedrooms: 3
Bathrooms: 2
Acres: 0.23
Year Built: 1938 (Public Records)
New Construction: No/Resale
Home Warranty Offered:
Property Tax: $10,186
Zoning: R-10
Mil Rate:
Assessed Value: $240,520
Potential Short Sale:
Square Footage: Estimated HEATED Sq.Ft. above grade is 2038; below grade sq feet total is ; total sq ft is 2038
| Appliances Incl.: | Electric Range,Oven/Range,Microwave,Refrigerator,Dishwasher,Disposal,Washer,Electric Dryer,Wine Chiller |
| Laundry Location & Info: | Lower Level In basement |
| Fireplaces: | 1 |
| Energy Features: | Storm Doors |
| Interior Features: | Cable - Available,Cable - Pre-wired |
| Energy Features: | Storm Doors |
| Basement Desc.: | Full,Garage Access,Interior Access,Partially Finished |
| Exterior Siding: | Vinyl Siding |
| Exterior Features: | Sidewalk,Deck,Gutters |
| Foundation: | Concrete |
| Roof: | Asphalt Shingle |
| Parking Spaces: | 1 |
| Driveway Type: | Paved |
| Garage/Parking Type: | Attached Garage,Driveway |
| Swimming Pool: | 0 |
| Waterfront Feat.: | Not Applicable |
| Lot Description: | Fence - Wood,Fence - Full |
| Occupied: | Owner |
Hot Water System
Heat Type:
Fueled By: Radiant.
Cooling: Wall Unit,Window Unit
Fuel Tank Location: Above Ground
Water Service: Public Water Connected
Sewage System: Public Sewer Connected
Elementary: Whiting Lane
Intermediate:
Middle: King Philip
High School: Hall
Current List Price: $515,000
Original List Price: $515,000
DOM: 3
Listing Date: 5/9/2025
Last Updated: 5/13/2025 9:30:31 PM
List Agent Name: Gary Brummett
List Office Name: eXp Realty
