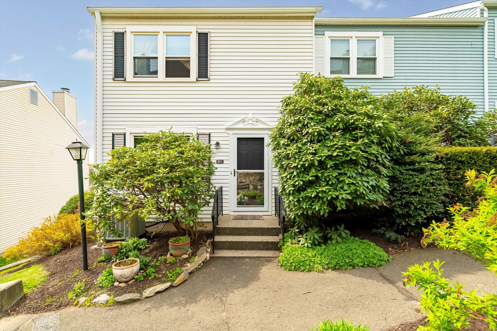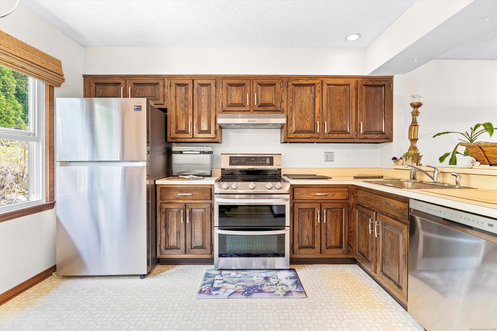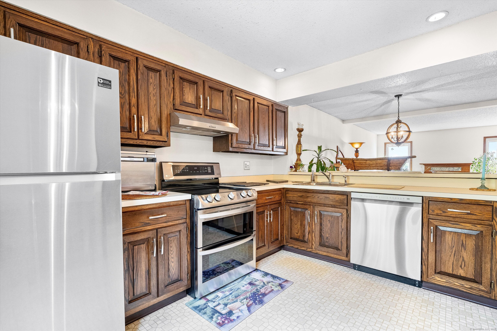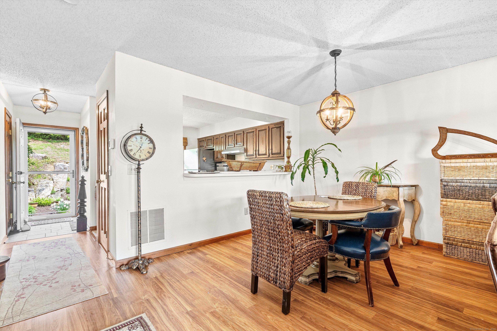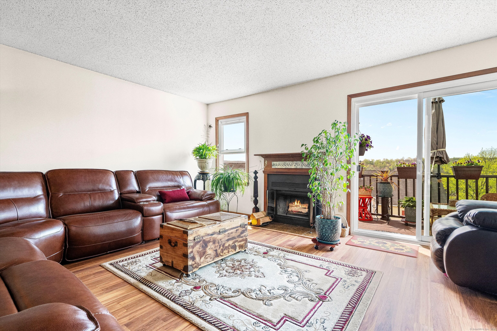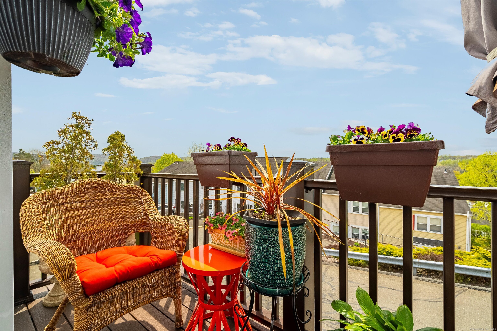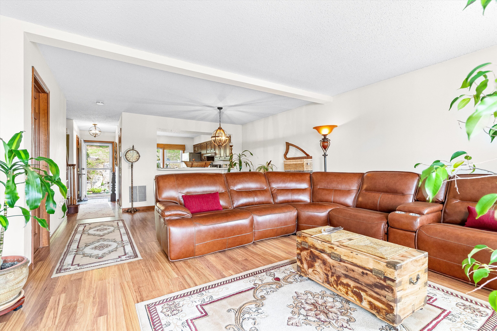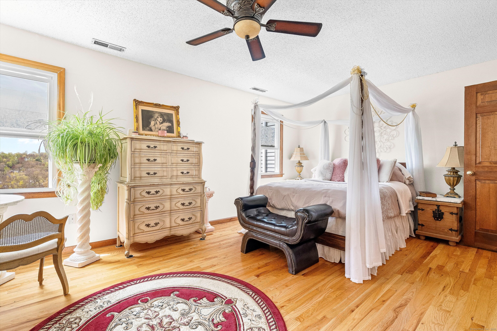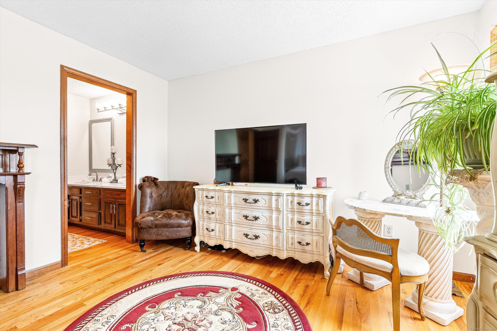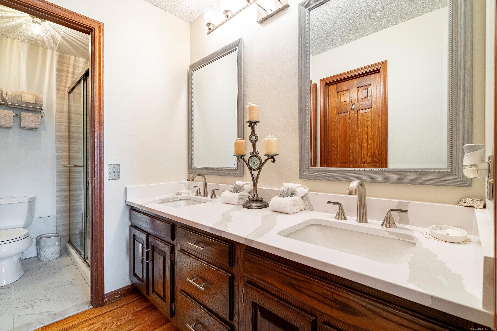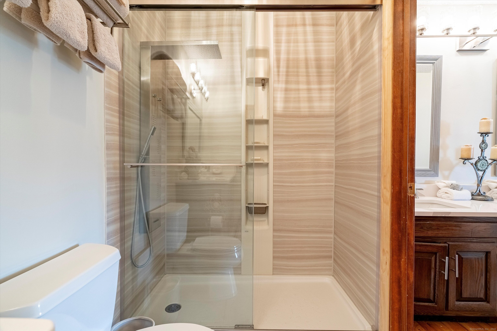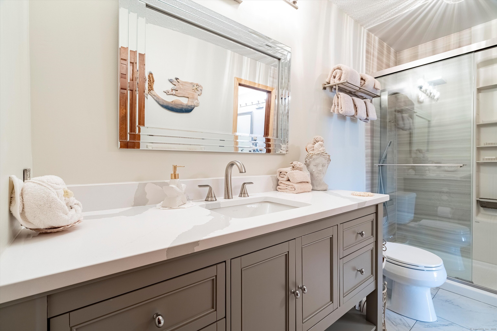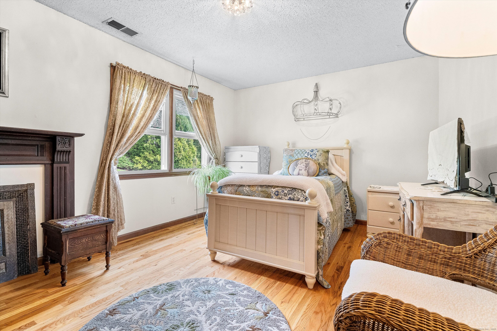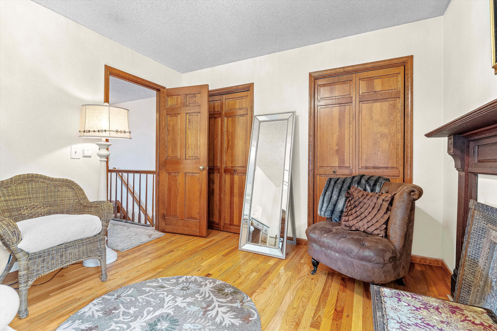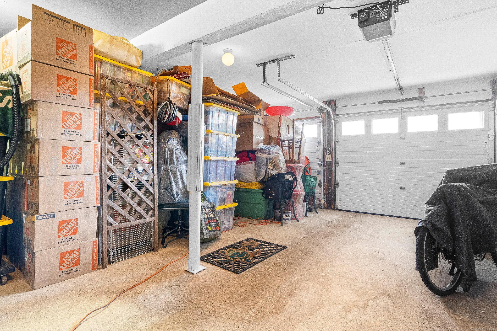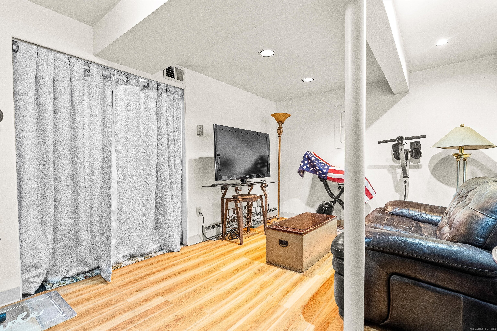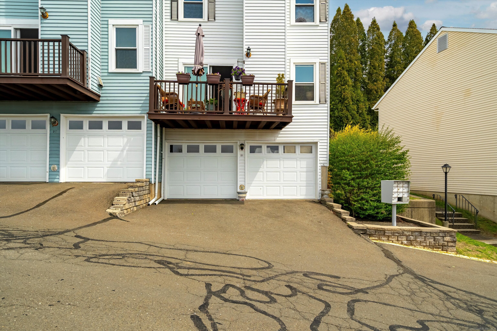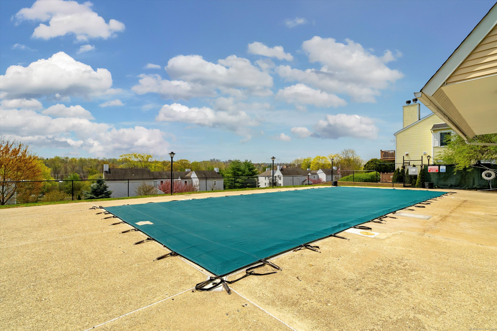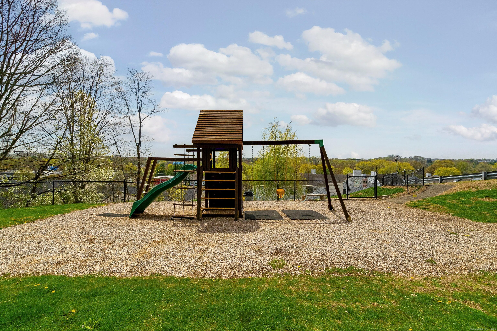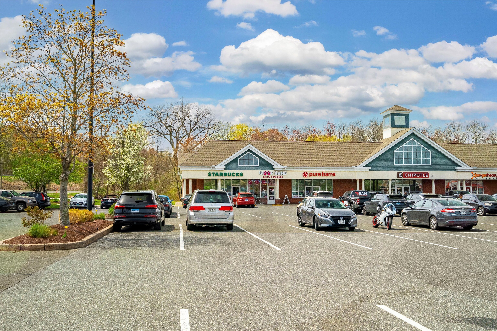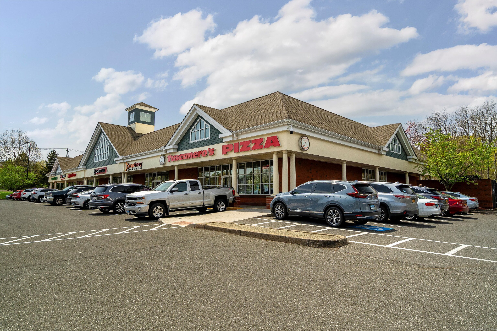More about this Property
If you are interested in more information or having a tour of this property with an experienced agent, please fill out this quick form and we will get back to you!
55 Mill Plain Road, Danbury CT 06811
Current Price: $424,900
 2 beds
2 beds  2 baths
2 baths  1943 sq. ft
1943 sq. ft
Last Update: 6/21/2025
Property Type: Condo/Co-Op For Sale
Welcome to 55 Mill Plain Road, a beautifully maintained 2-bedroom, 1.5-bath townhome nestled in the desirable Westwood Village community of Danbury. This spacious and sun-drenched residence combines vintage charm with modern updates, offering hardwood floors throughout, crown molding, and 1 elegant fireplace that enhance the cozy, sophisticated vibe. The main level features a bright and open living/dining area with a fireplace and sliders that lead to a private deck-perfect for morning coffee or evening relaxation. The kitchen boasts classic wood cabinetry, stainless steel appliances, and ample counter space, making it ideal for cooking and entertaining. Upstairs, youll find two well-sized bedrooms, including a primary suite with serene views, generous closet space, and a stylish shared full bath with double vanity and updated fixtures. The second bedroom is perfect for guests, a home office, or a personal retreat. Enjoy the convenience of in-unit laundry, central air, and access to the communitys amenities including a pool, playground, and beautifully landscaped grounds. Located minutes from I-84, Danbury Fair Mall, restaurants, and public transportation, this home is perfect for commuters and local buyers alike.
Mill Plain Rd to
MLS #: 24092621
Style: Townhouse
Color:
Total Rooms:
Bedrooms: 2
Bathrooms: 2
Acres: 0
Year Built: 1982 (Public Records)
New Construction: No/Resale
Home Warranty Offered:
Property Tax: $4,535
Zoning: CA80
Mil Rate:
Assessed Value: $185,570
Potential Short Sale:
Square Footage: Estimated HEATED Sq.Ft. above grade is 1308; below grade sq feet total is 635; total sq ft is 1943
| Appliances Incl.: | Electric Range,Microwave,Range Hood,Dishwasher,Washer,Electric Dryer |
| Laundry Location & Info: | Lower Level basement |
| Fireplaces: | 1 |
| Interior Features: | Open Floor Plan |
| Basement Desc.: | Partial,Partially Finished |
| Exterior Siding: | Aluminum |
| Parking Spaces: | 2 |
| Garage/Parking Type: | Attached Garage,Driveway |
| Swimming Pool: | 1 |
| Waterfront Feat.: | Not Applicable |
| Lot Description: | On Cul-De-Sac |
| Nearby Amenities: | Basketball Court,Health Club,Medical Facilities,Park,Playground/Tot Lot,Public Rec Facilities,Public Transportation,Shopping/Mall |
| Occupied: | Owner |
HOA Fee Amount 444
HOA Fee Frequency: Other
Association Amenities: Basketball Court,Guest Parking,Playground/Tot Lot,Pool.
Association Fee Includes:
Hot Water System
Heat Type:
Fueled By: Hot Air.
Cooling: Central Air
Fuel Tank Location:
Water Service: Public Water In Street
Sewage System: Public Sewer Connected
Elementary: Mill Ridge
Intermediate: Per Board of Ed
Middle: Rogers Park
High School: Danbury
Current List Price: $424,900
Original List Price: $450,000
DOM: 53
Listing Date: 4/29/2025
Last Updated: 6/16/2025 9:52:21 PM
List Agent Name: Debra Tricarico
List Office Name: Houlihan Lawrence
