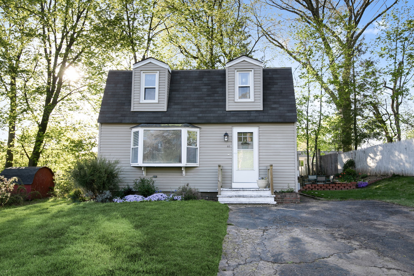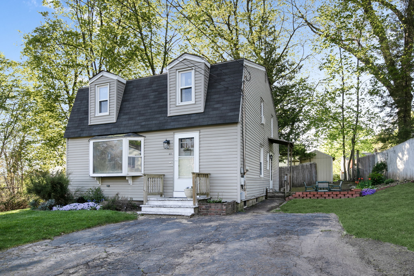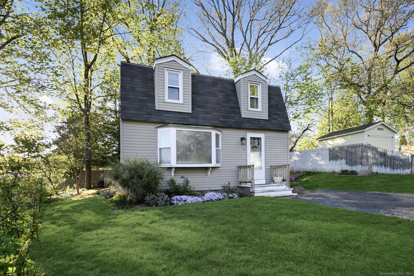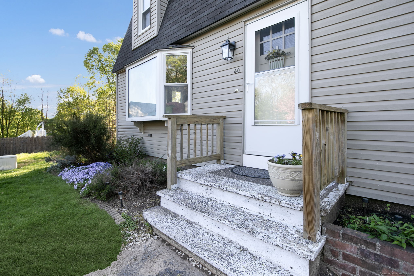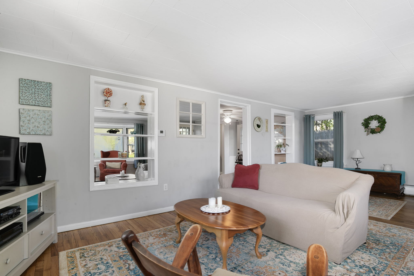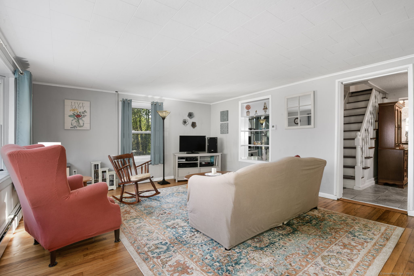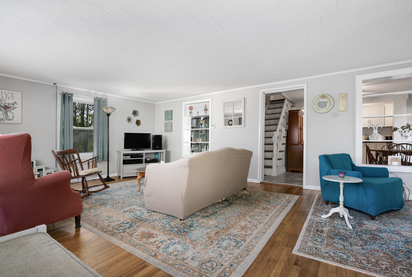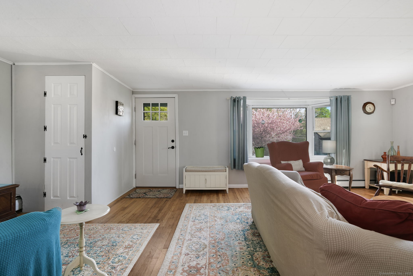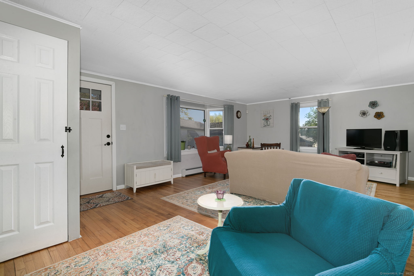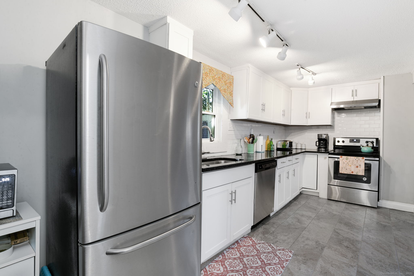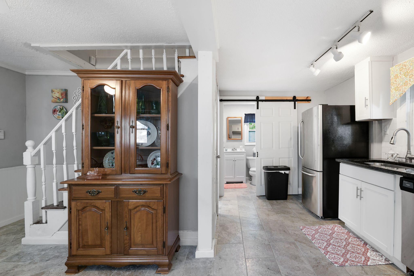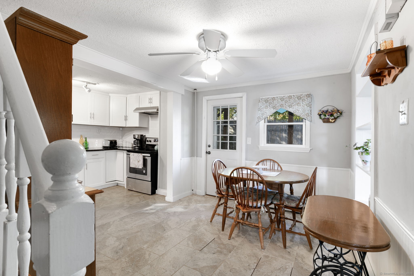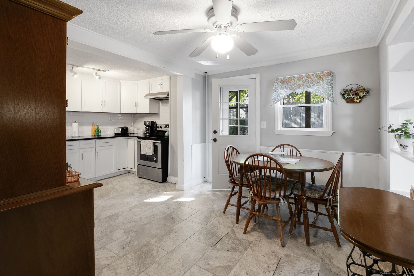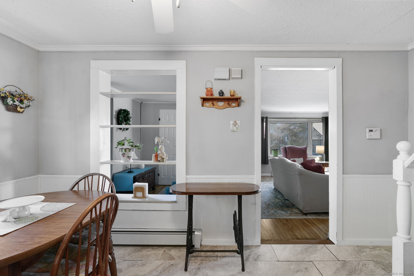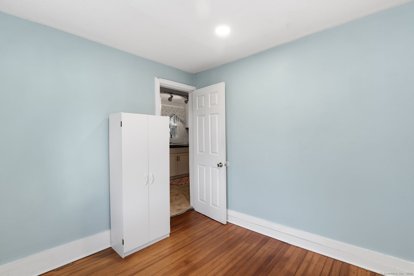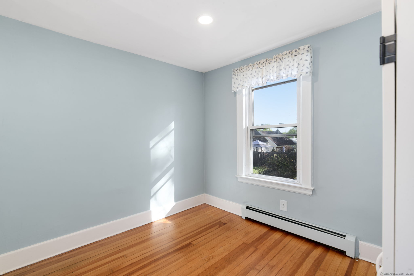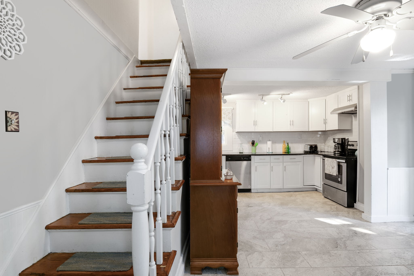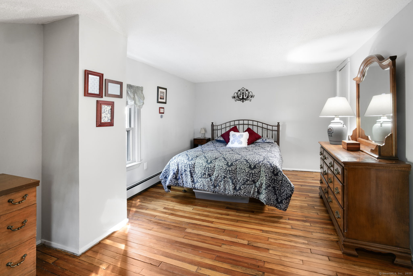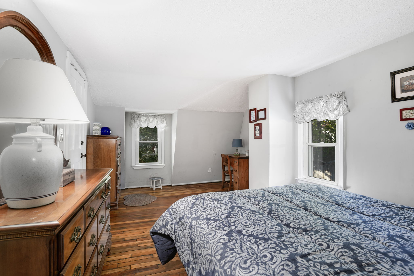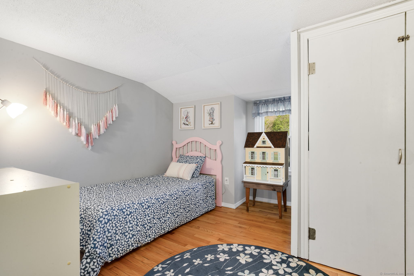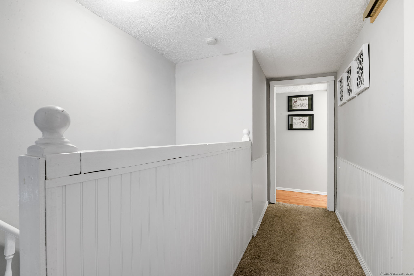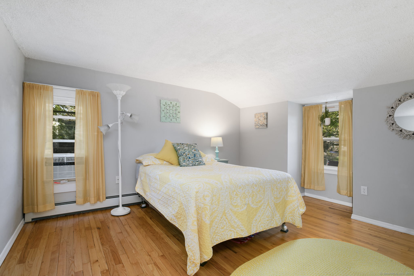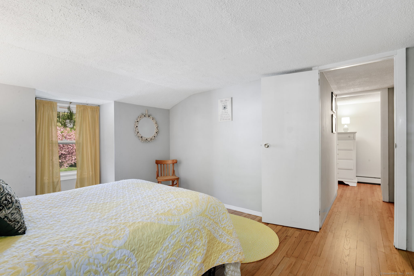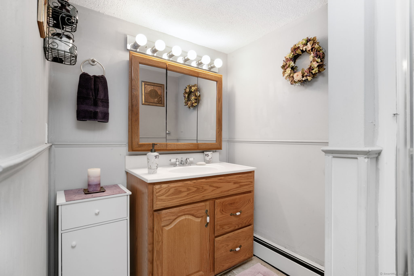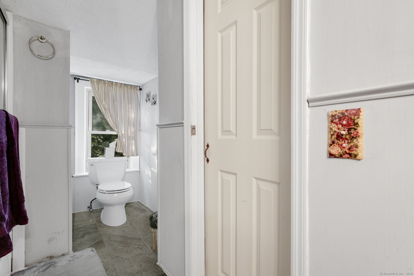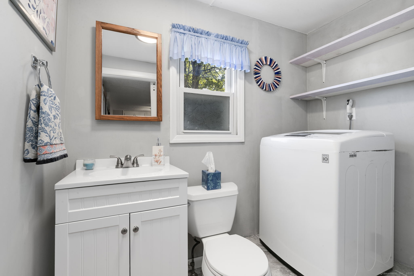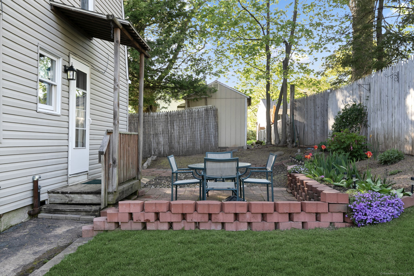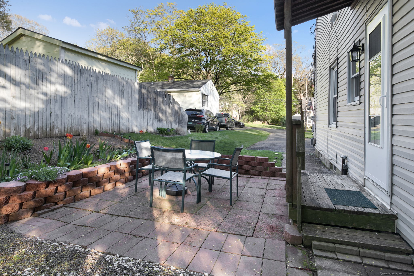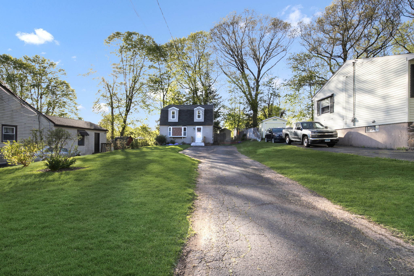More about this Property
If you are interested in more information or having a tour of this property with an experienced agent, please fill out this quick form and we will get back to you!
40 Hillside Street, Meriden CT 06451
Current Price: $312,000
 2 beds
2 beds  2 baths
2 baths  1584 sq. ft
1584 sq. ft
Last Update: 6/26/2025
Property Type: Single Family For Sale
Welcome to this charming and thoughtfully renovated Cape nestled in a quiet, family-friendly neighborhood. This beautifully maintained home offers a perfect blend of character, comfort, and modern updates-ideal for todays homeowner. As you step inside, youll be greeted by a spacious and inviting living room featuring a deep closet for added storage, a large bay window that fills the space with natural light, and gleaming hardwood floors that flow seamlessly throughout much of the home. The heart of the home is the updated kitchen, complete with modern white cabinetry, granite countertops, stainless steel appliances, tile flooring, and a ceiling fan to keep things comfortable while you cook or entertain. Just off the kitchen is a flexible bonus room-perfect for a formal dining room, office, playroom, or cozy den. A convenient half bath and laundry area complete the main level. Upstairs, youll find two well-appointed bedrooms and a versatile additional room currently used as a bedroom, offering flexibility to fit your needs. A full bathroom rounds out the upper level. Step outside and enjoy your private backyard oasis, where a meticulously maintained perennial garden provides year-round beauty, color, and tranquility. The patio area offers the perfect spot to unwind with a good book or host a casual gathering. Dont miss your chance to own this adorable, move-in-ready home. Schedule your private showing today-this gem wont last!
Use GPS
MLS #: 24092609
Style: Colonial
Color: White
Total Rooms:
Bedrooms: 2
Bathrooms: 2
Acres: 0.15
Year Built: 1925 (Public Records)
New Construction: No/Resale
Home Warranty Offered:
Property Tax: $4,677
Zoning: R-1
Mil Rate:
Assessed Value: $128,800
Potential Short Sale:
Square Footage: Estimated HEATED Sq.Ft. above grade is 1584; below grade sq feet total is ; total sq ft is 1584
| Appliances Incl.: | Electric Range,Refrigerator,Dishwasher,Washer |
| Laundry Location & Info: | Main Level |
| Fireplaces: | 0 |
| Interior Features: | Cable - Available |
| Basement Desc.: | Full,Interior Access |
| Exterior Siding: | Vinyl Siding |
| Exterior Features: | Patio |
| Foundation: | Block,Stone |
| Roof: | Asphalt Shingle |
| Parking Spaces: | 0 |
| Driveway Type: | Paved |
| Garage/Parking Type: | None,Driveway |
| Swimming Pool: | 0 |
| Waterfront Feat.: | Not Applicable |
| Lot Description: | Level Lot |
| In Flood Zone: | 0 |
| Occupied: | Owner |
Hot Water System
Heat Type:
Fueled By: Steam.
Cooling: None
Fuel Tank Location: In Basement
Water Service: Public Water Connected
Sewage System: Public Sewer Connected
Elementary: Per Board of Ed
Intermediate: Per Board of Ed
Middle: Per Board of Ed
High School: Per Board of Ed
Current List Price: $312,000
Original List Price: $312,000
DOM: 19
Listing Date: 5/2/2025
Last Updated: 5/26/2025 2:34:22 PM
List Agent Name: Pat Wheway
List Office Name: Coldwell Banker Realty
