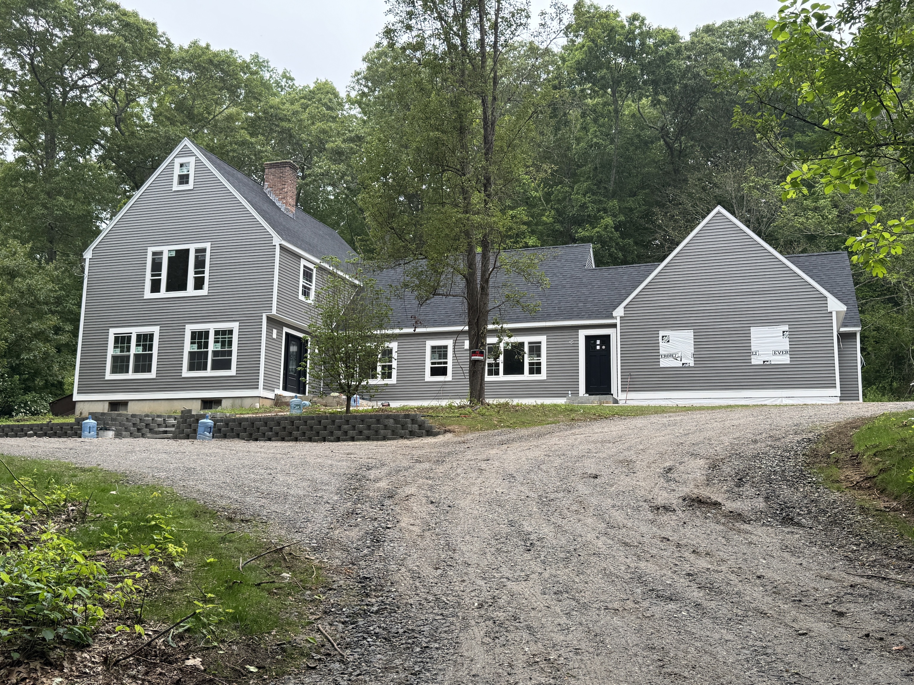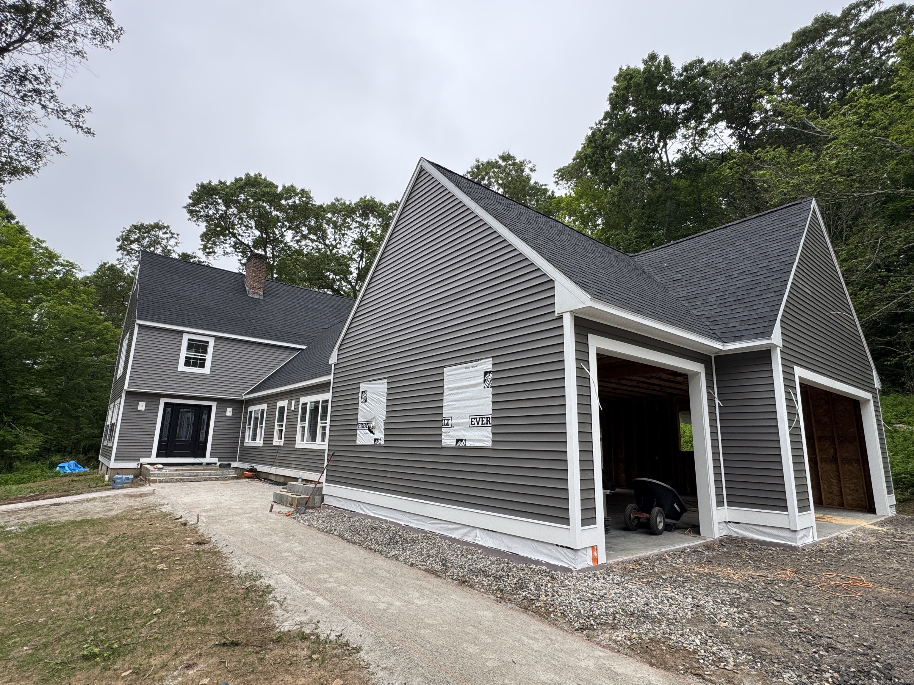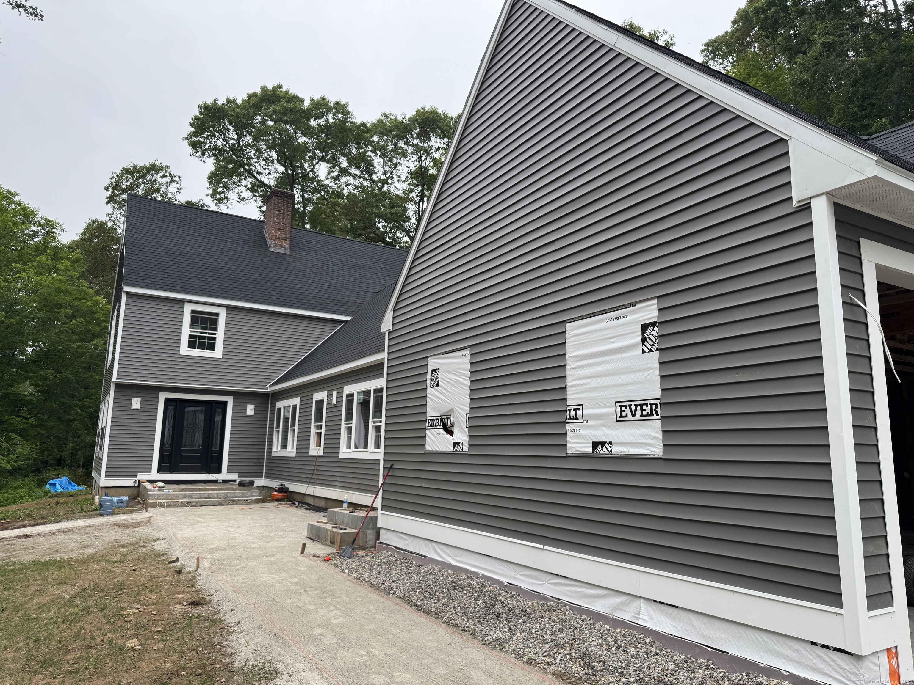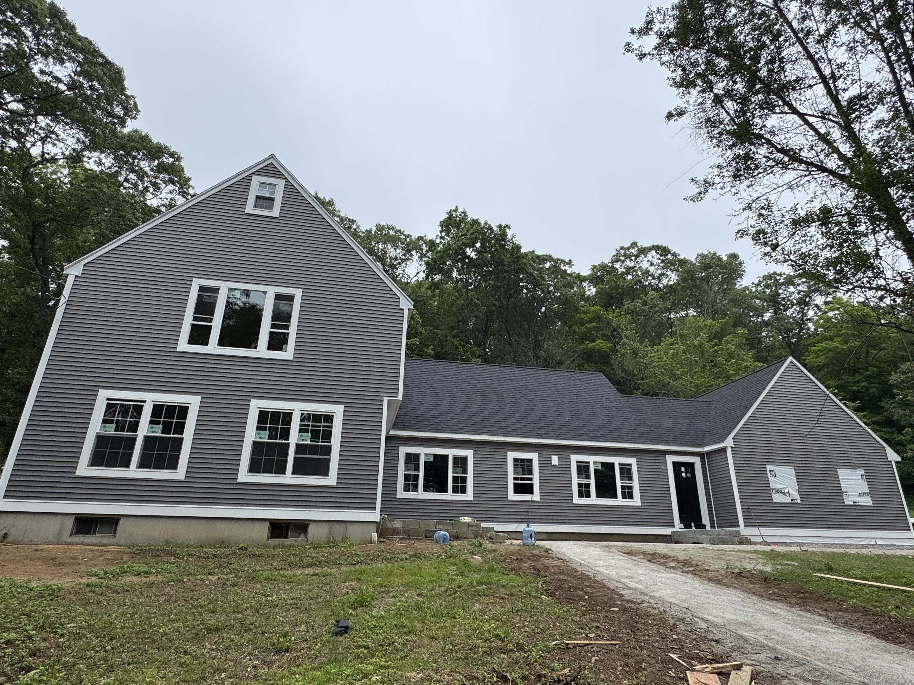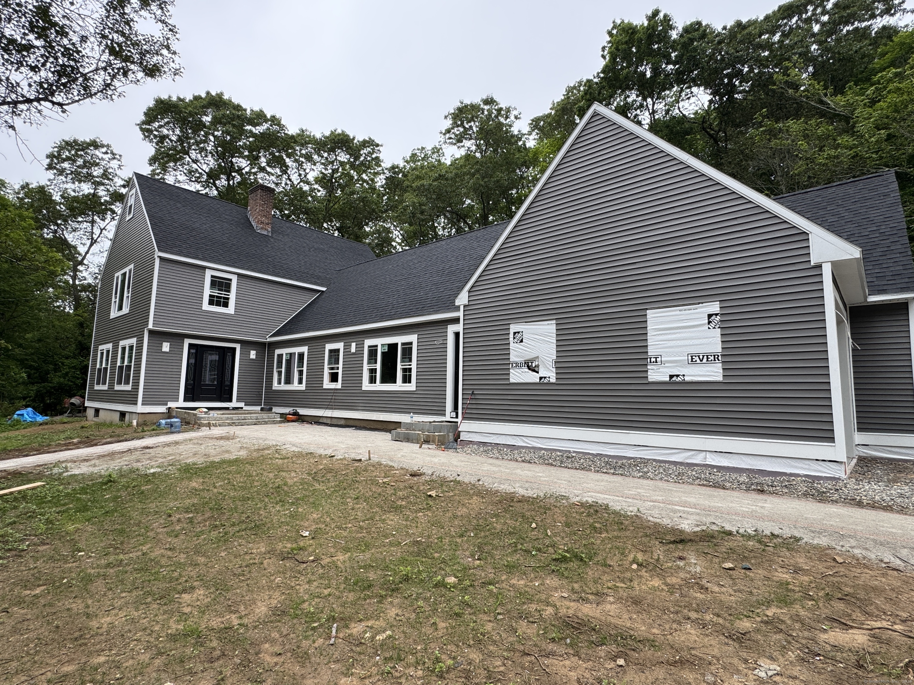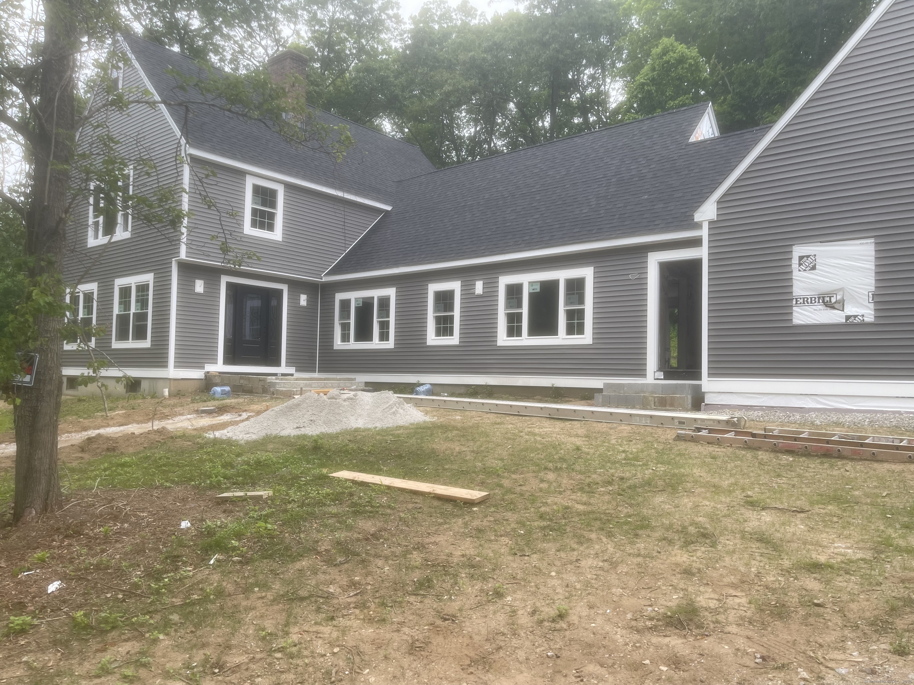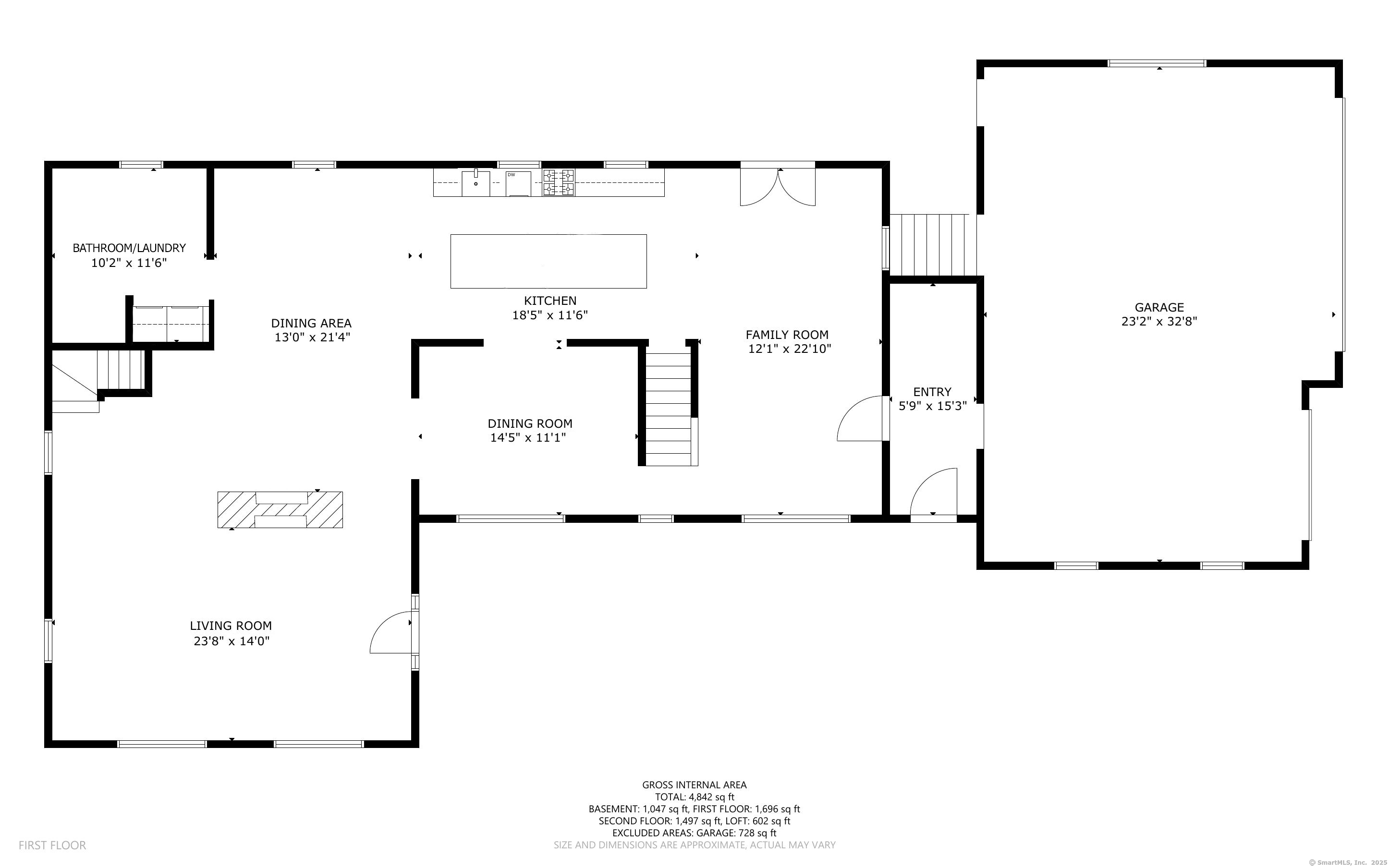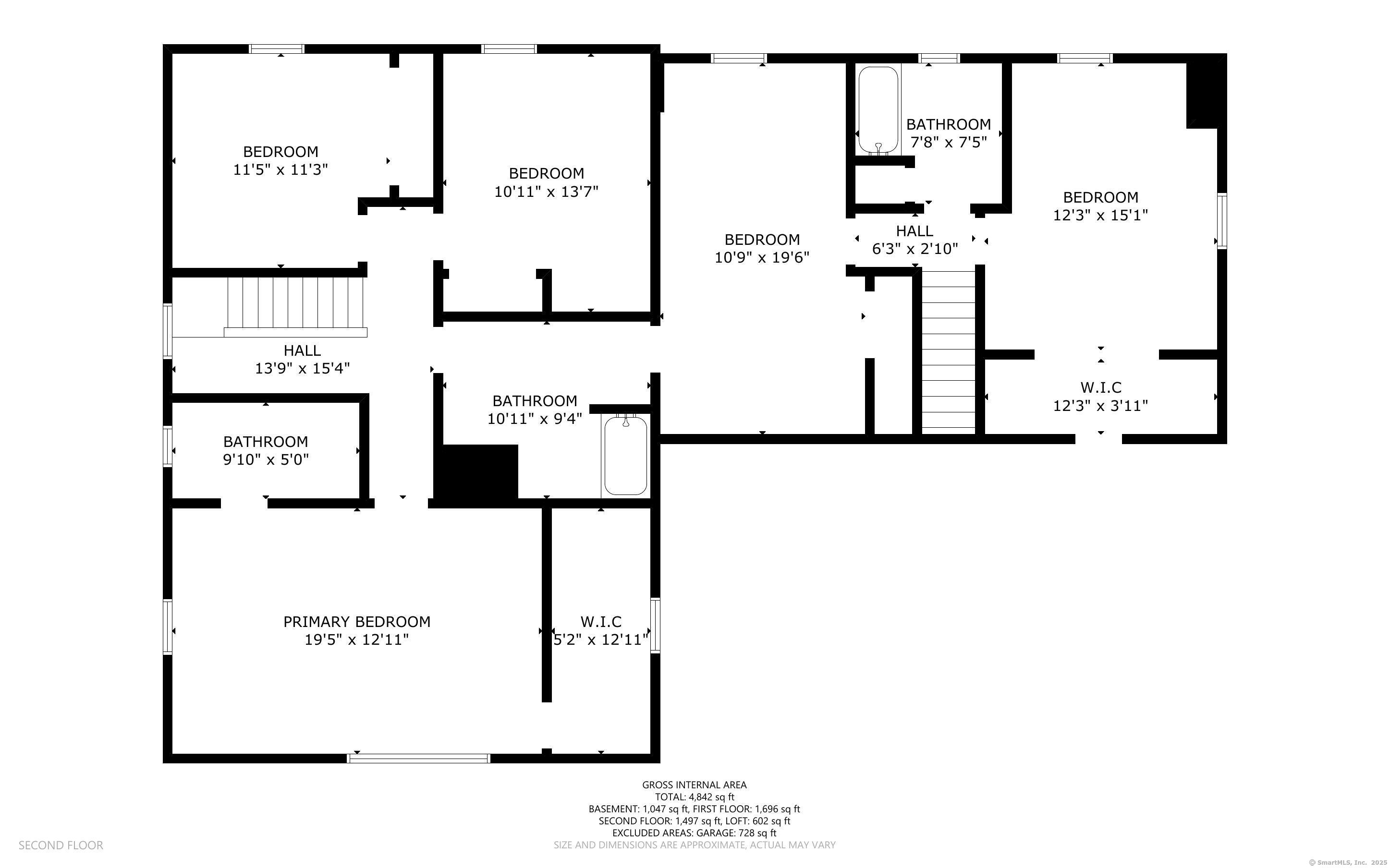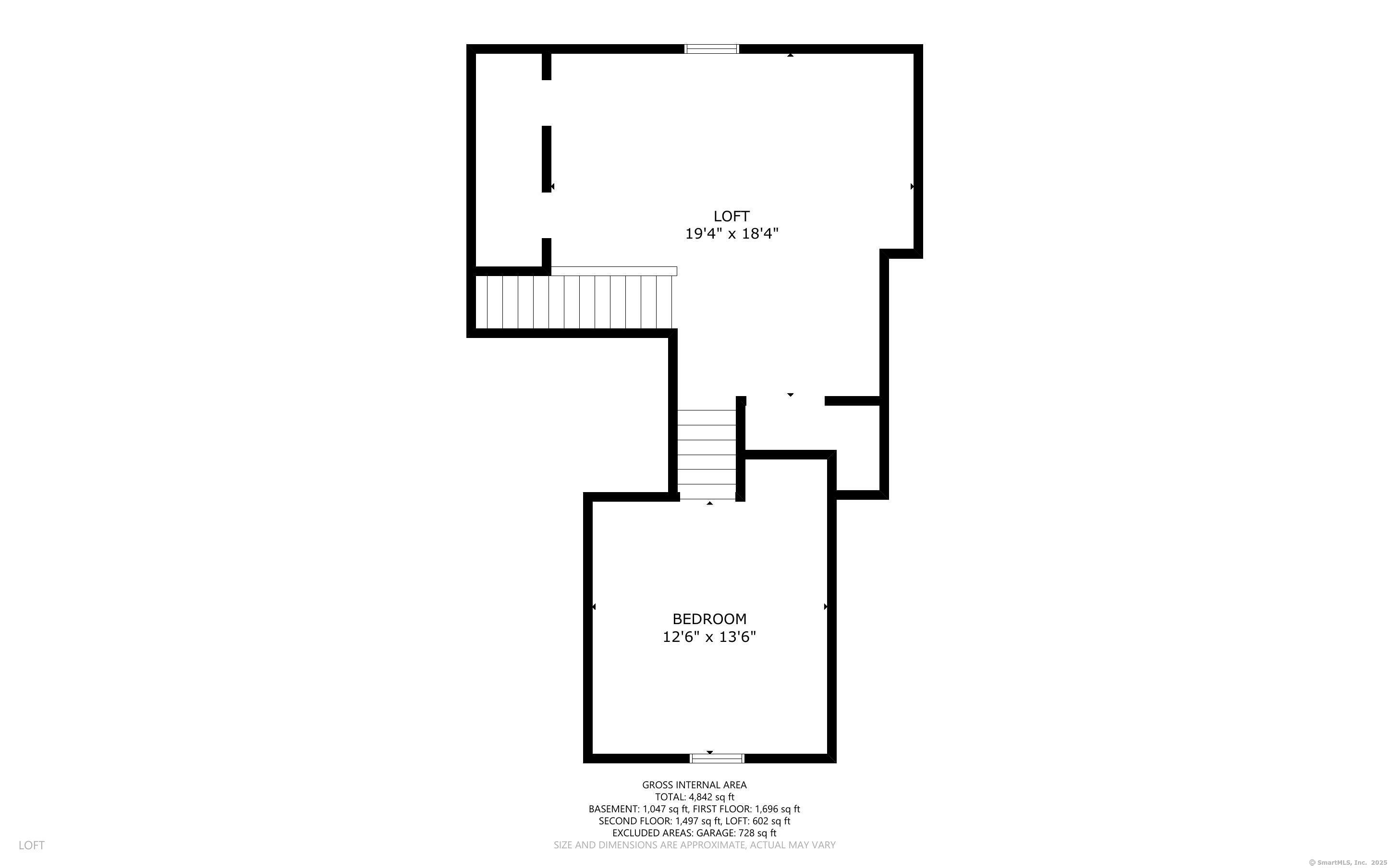More about this Property
If you are interested in more information or having a tour of this property with an experienced agent, please fill out this quick form and we will get back to you!
45 Clark Road, Lyme CT 06371
Current Price: $1,400,000
 5 beds
5 beds  4 baths
4 baths  4636 sq. ft
4636 sq. ft
Last Update: 6/22/2025
Property Type: Single Family For Sale
A golden opportunity awaits! Owner/builder was originally renovating for himself, but a change in family plans has made it available for sale. Located in a beautiful lot on a quiet, country road in Lyme, where you will find Horse properties, Goodspeed Opera House and a wonderful golf course just minutes away. This home was originally built in 1983, had an addition in 2005, and currently is undergoing a huge renovation, which includes the addition of an entryway/mudroom, an attached 3 car garage, and 426sf of finished basement. The interior of the home was brought down to the studs, and the electrical and plumbing all brought to code. There will be hardwood flooring throughout this home, with the exception of tile in the 4 baths. There is still time for you to make some choices in all of the finishings (including cabinetry and fixtures in the Kitchen and Baths)
Outside updates include There is a new roof and the old siding was removed and replaced. The septic has been replaced, and for the well there is a new pump and expansion tank. The new HVAC is energy efficient. A new retaining wall has been built, and there are new walkways to the front entrances. The driveway to garage has plenty of turnaround space, a circular driveway in front of the home, all being freshly paved.
GPS Friendly
MLS #: 24092603
Style: Colonial
Color: Gray
Total Rooms:
Bedrooms: 5
Bathrooms: 4
Acres: 2.55
Year Built: 1983 (Public Records)
New Construction: No/Resale
Home Warranty Offered:
Property Tax: $3,454
Zoning: R
Mil Rate:
Assessed Value: $238,200
Potential Short Sale:
Square Footage: Estimated HEATED Sq.Ft. above grade is 4210; below grade sq feet total is 426; total sq ft is 4636
| Appliances Incl.: | Oven/Range,Range Hood,Refrigerator,Dishwasher |
| Laundry Location & Info: | Main Level Off of Kitchen |
| Fireplaces: | 1 |
| Energy Features: | Thermopane Windows |
| Interior Features: | Auto Garage Door Opener,Open Floor Plan |
| Energy Features: | Thermopane Windows |
| Basement Desc.: | Full,Partially Finished |
| Exterior Siding: | Vinyl Siding |
| Exterior Features: | Stone Wall,French Doors |
| Foundation: | Concrete |
| Roof: | Asphalt Shingle |
| Parking Spaces: | 3 |
| Garage/Parking Type: | Attached Garage |
| Swimming Pool: | 0 |
| Waterfront Feat.: | Not Applicable |
| Lot Description: | Lightly Wooded |
| Nearby Amenities: | Golf Course,Stables/Riding |
| Occupied: | Vacant |
Hot Water System
Heat Type:
Fueled By: Hot Air.
Cooling: Central Air
Fuel Tank Location: Above Ground
Water Service: Private Well
Sewage System: Septic
Elementary: Per Board of Ed
Intermediate:
Middle:
High School: Per Board of Ed
Current List Price: $1,400,000
Original List Price: $1,400,000
DOM: 0
Listing Date: 6/8/2025
Last Updated: 6/22/2025 4:05:02 AM
Expected Active Date: 6/22/2025
List Agent Name: Sharon Rinaldi
List Office Name: Showcase Realty, Inc.
