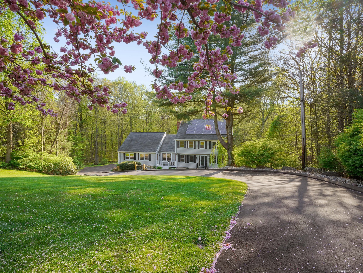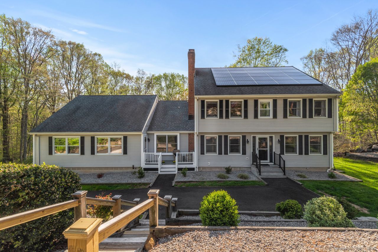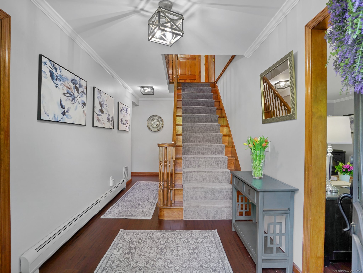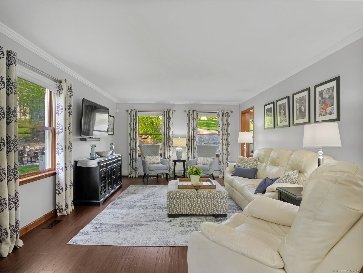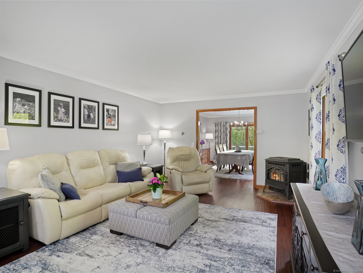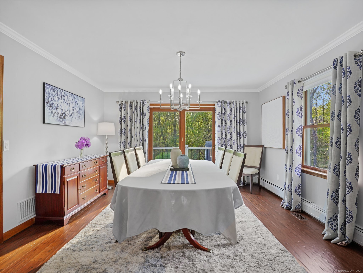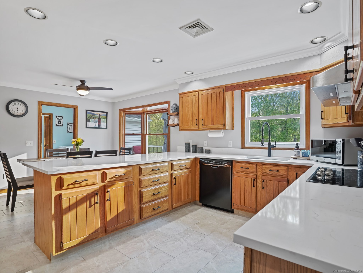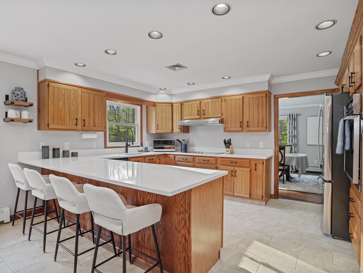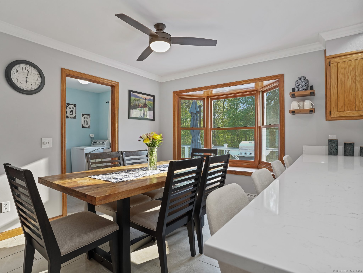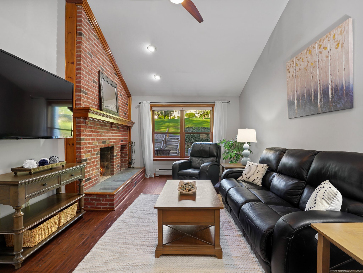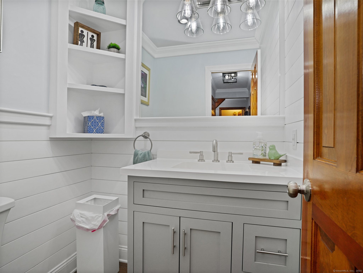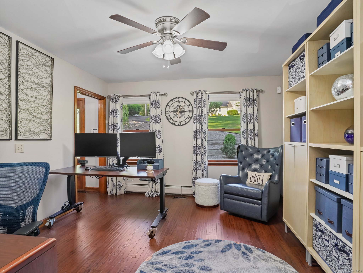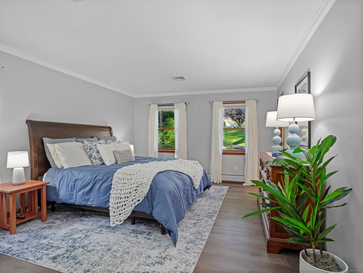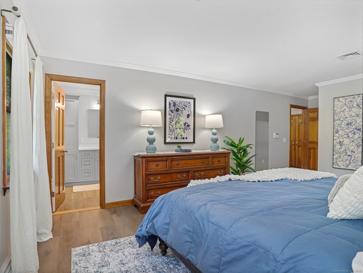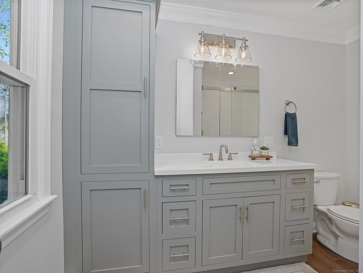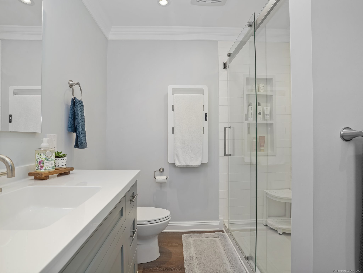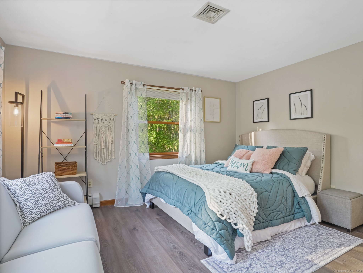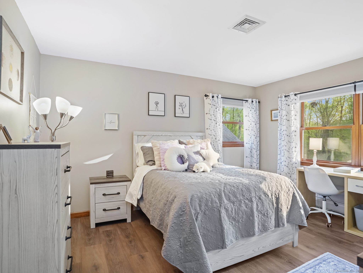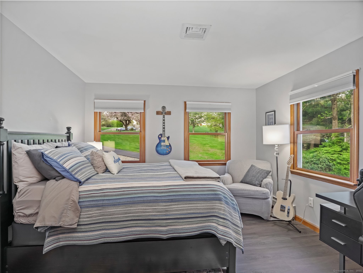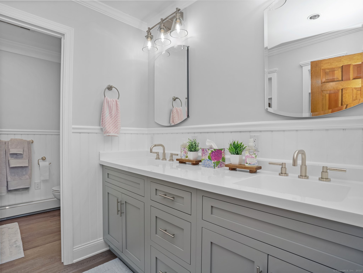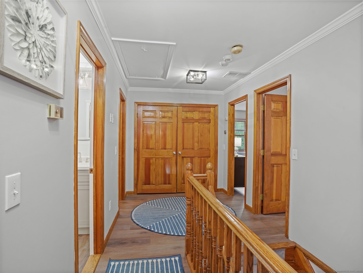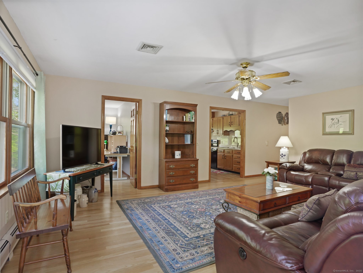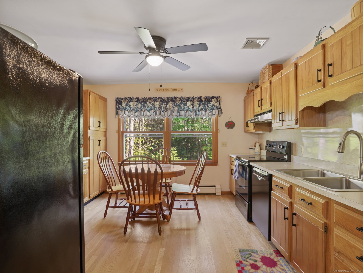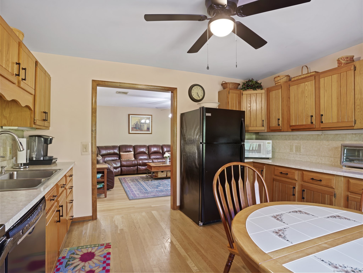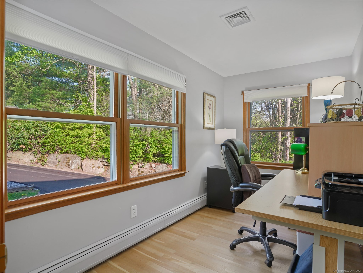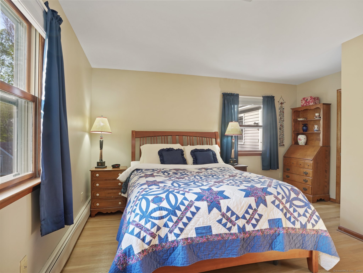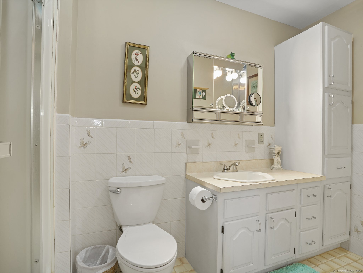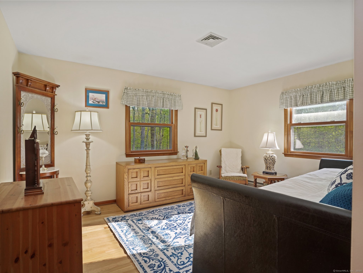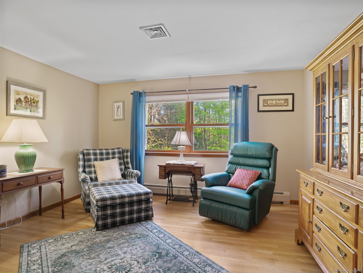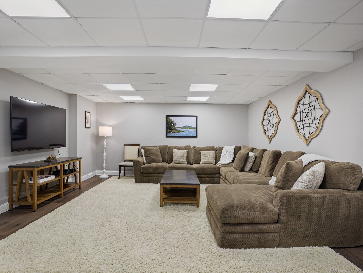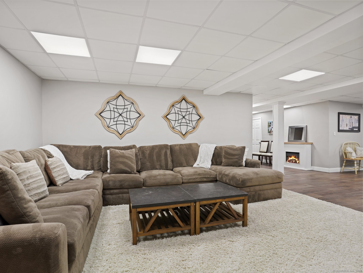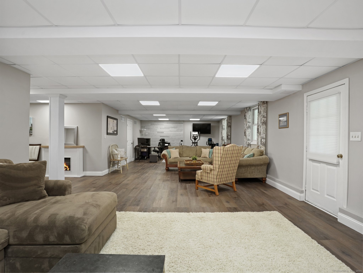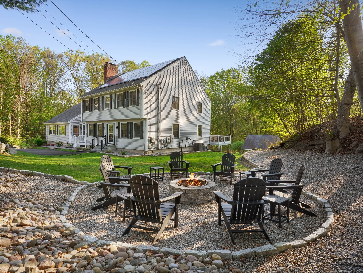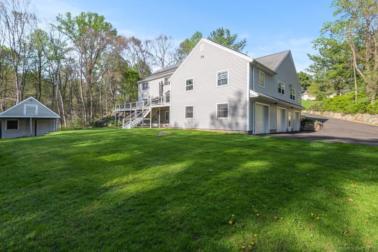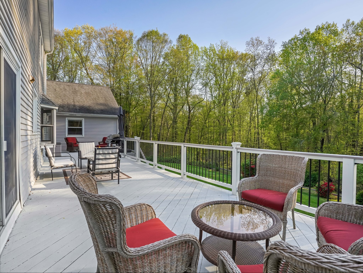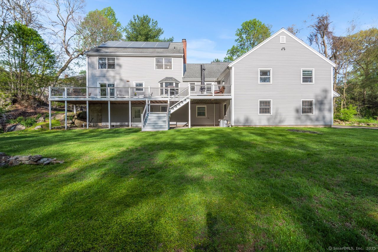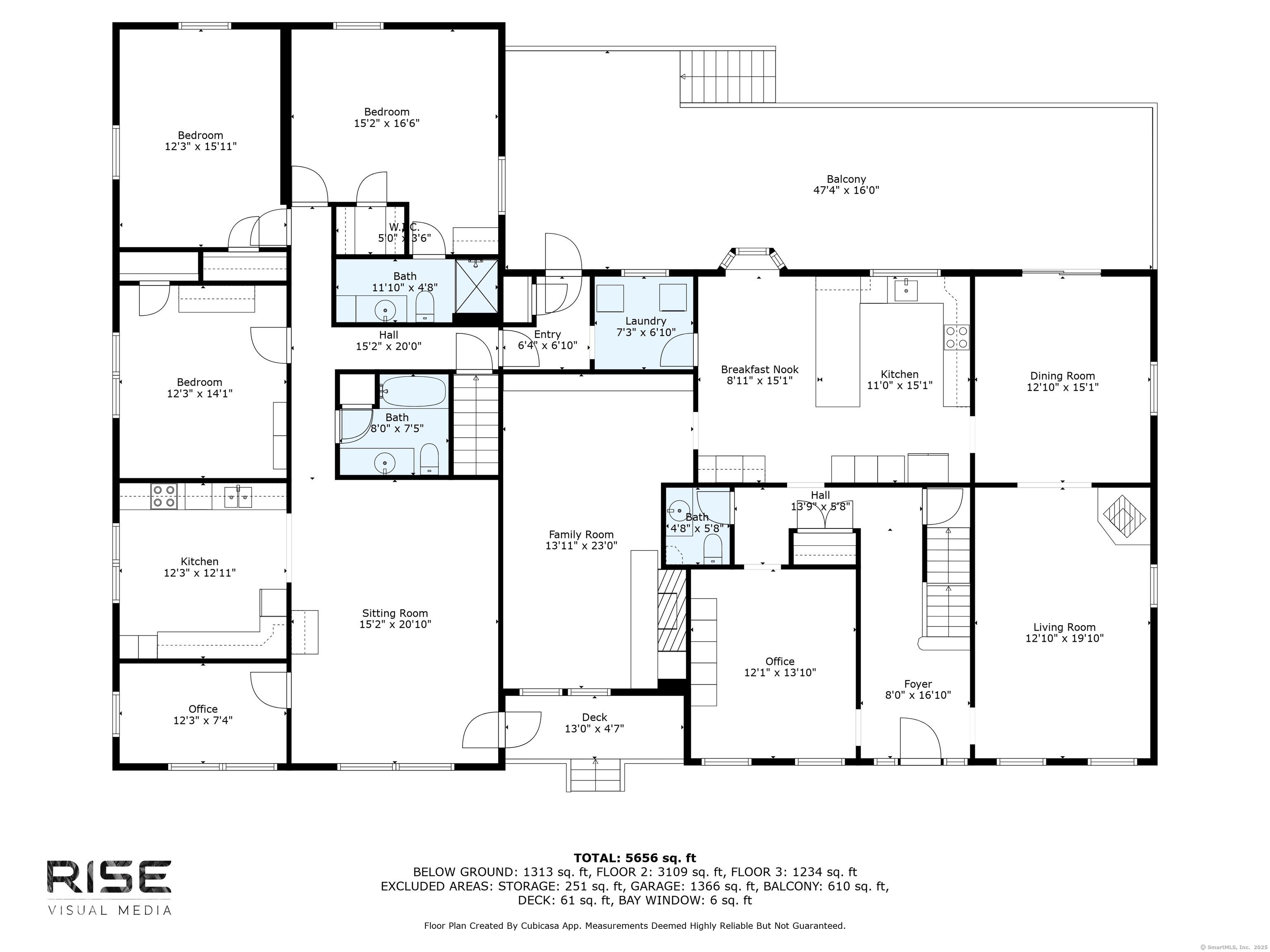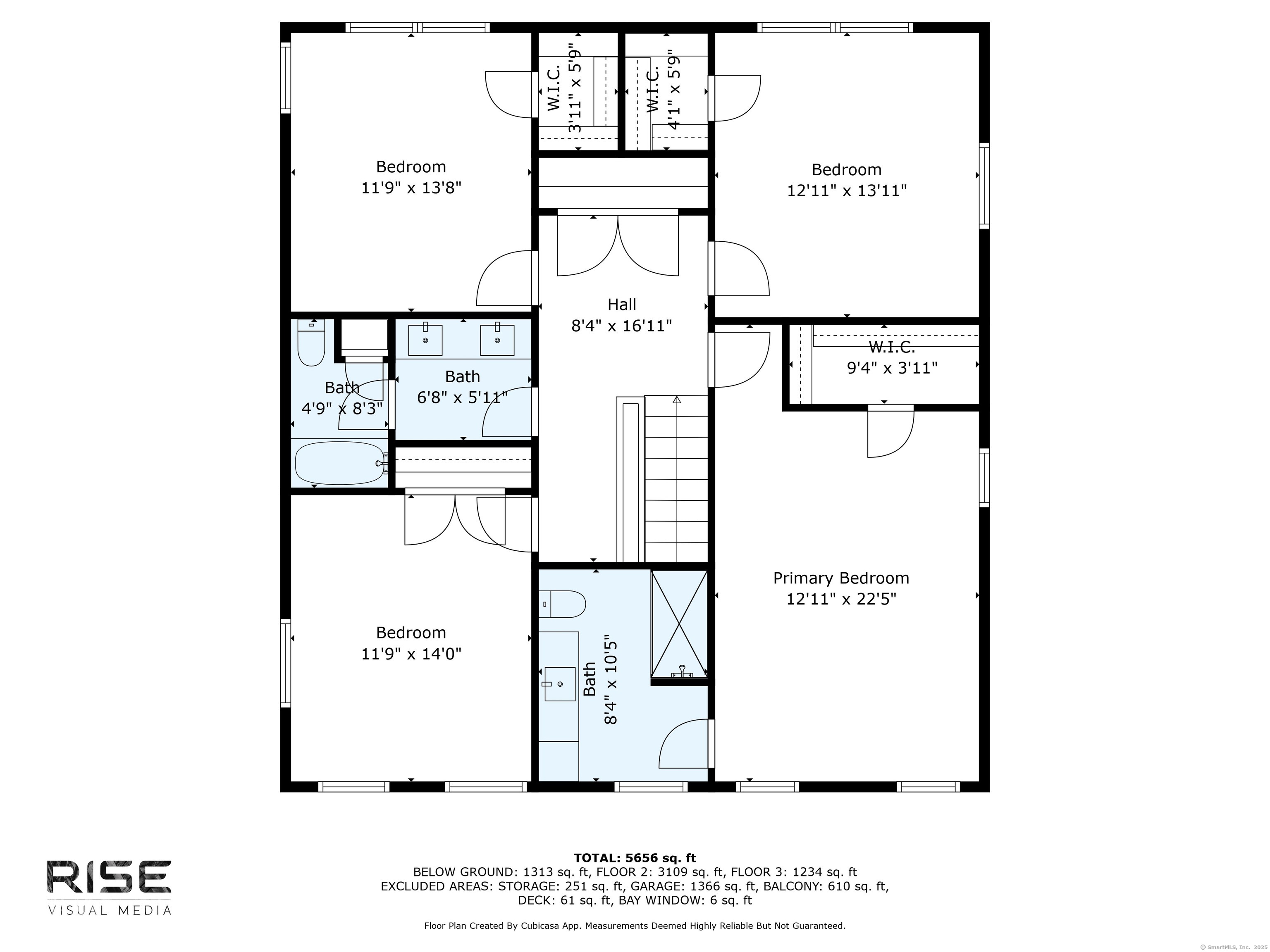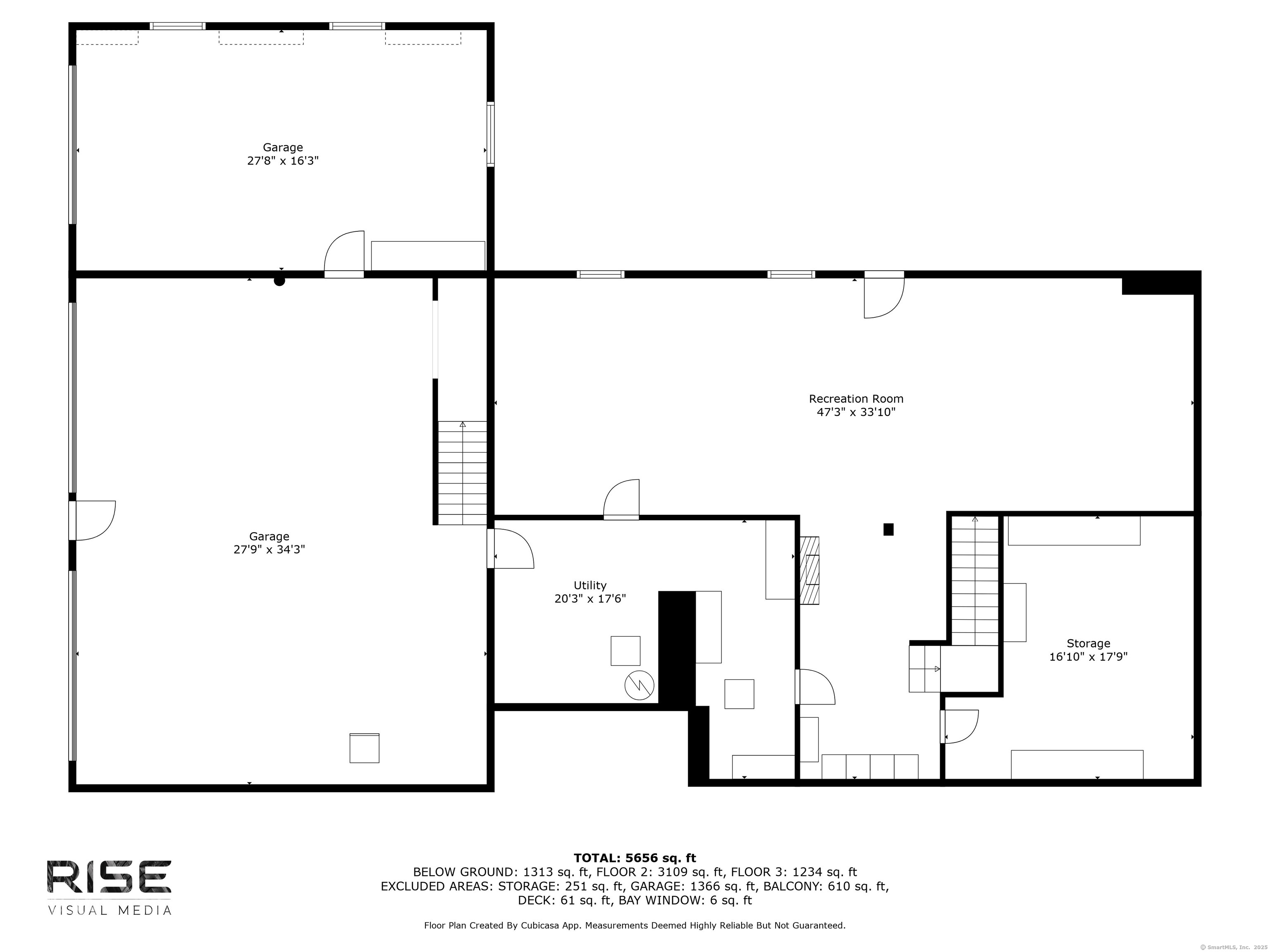More about this Property
If you are interested in more information or having a tour of this property with an experienced agent, please fill out this quick form and we will get back to you!
95 Pepperidge Circle, Stratford CT 06614
Current Price: $950,000
 7 beds
7 beds  5 baths
5 baths  4431 sq. ft
4431 sq. ft
Last Update: 6/5/2025
Property Type: Single Family For Sale
Huge In-Law Suite. Great Location! Need room to spread out? This beautiful home has it. Like buying two homes in one. The main house is a colonial style with 4 Beds and 2 Full and 1 Half Baths. The In-Law/Accessory apartment is a Ranch style on the main level with 3 Beds and 2 Full Baths. Need even more space? The walk-out lower level has a huge finished space that is not counted in the total sq. ft. as it is currently unheated (see floor plans). Easily add electric baseboard to further expand as needed. The home has been meticulously updated and maintained, so there is nothing to do but move in! Beautiful updates and features. Tons of storage. Must be seen to be truly appreciated. This home is located on a quiet circle street where one can cycle and walk in Stratfords coveted North End. Nearby is Roosevelt Forest, its attached dog park, and Boothe Park. As a resident, enjoy Stratfords beaches and the convenience of its Metro North train stop. The North End is EXTREMELY commuter friendly located at the intersection of Rte8, Rte15, and the Milford connector to I95. Come see this soon before its too late!
GPS friendly.
MLS #: 24092579
Style: Colonial,Ranch
Color: Grey
Total Rooms:
Bedrooms: 7
Bathrooms: 5
Acres: 1.39
Year Built: 1988 (Public Records)
New Construction: No/Resale
Home Warranty Offered:
Property Tax: $11,737
Zoning: RS-2
Mil Rate:
Assessed Value: $291,970
Potential Short Sale:
Square Footage: Estimated HEATED Sq.Ft. above grade is 4431; below grade sq feet total is ; total sq ft is 4431
| Appliances Incl.: | Electric Cooktop,Wall Oven,Refrigerator,Dishwasher |
| Laundry Location & Info: | Main Level Connects main house and in-law. |
| Fireplaces: | 1 |
| Energy Features: | Active Solar |
| Energy Features: | Active Solar |
| Home Automation: | Security System,Thermostat(s) |
| Basement Desc.: | Full,Partially Finished,Full With Walk-Out |
| Exterior Siding: | Vinyl Siding |
| Exterior Features: | Deck,Patio |
| Foundation: | Concrete |
| Roof: | Asphalt Shingle |
| Parking Spaces: | 3 |
| Driveway Type: | Private,Paved,Asphalt |
| Garage/Parking Type: | Under House Garage,Driveway |
| Swimming Pool: | 0 |
| Waterfront Feat.: | Beach Rights |
| Lot Description: | Lightly Wooded,Sloping Lot |
| Nearby Amenities: | Golf Course,Library,Park,Playground/Tot Lot,Public Rec Facilities,Public Transportation,Shopping/Mall,Tennis Courts |
| In Flood Zone: | 0 |
| Occupied: | Owner |
Hot Water System
Heat Type:
Fueled By: Baseboard.
Cooling: Ceiling Fans,Central Air
Fuel Tank Location: In Garage
Water Service: Public Water Connected
Sewage System: Public Sewer Connected
Elementary: Per Board of Ed
Intermediate:
Middle:
High School: Per Board of Ed
Current List Price: $950,000
Original List Price: $985,000
DOM: 33
Listing Date: 5/1/2025
Last Updated: 5/23/2025 8:29:31 PM
Expected Active Date: 5/3/2025
List Agent Name: Ken Burton
List Office Name: Coldwell Banker Realty
