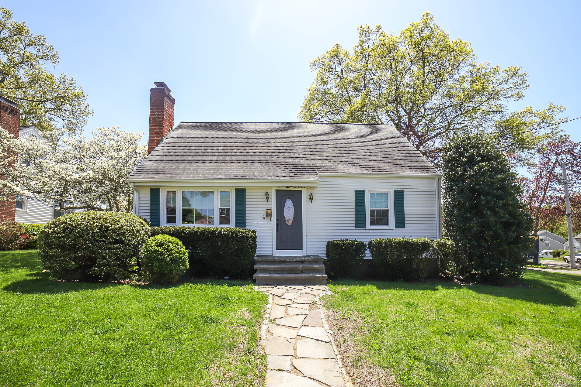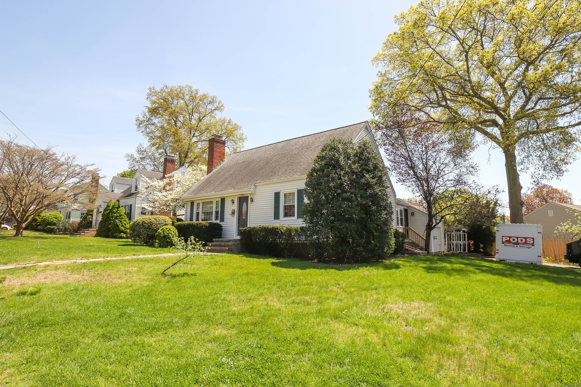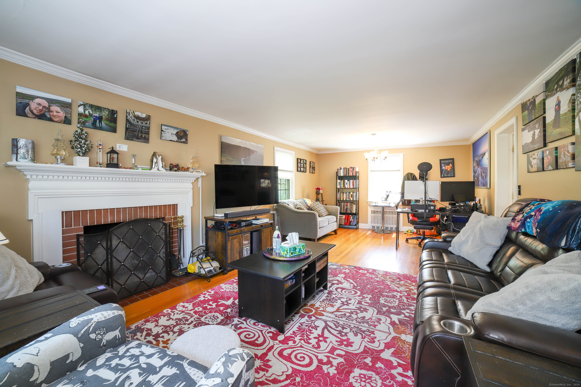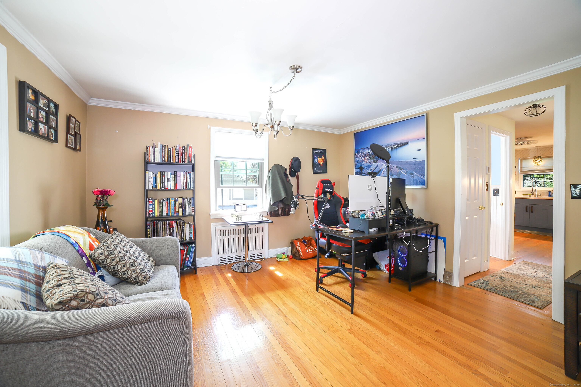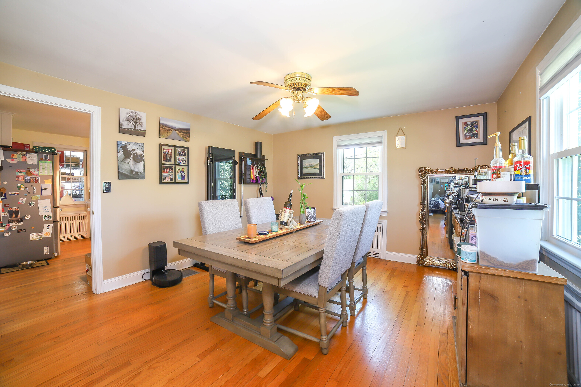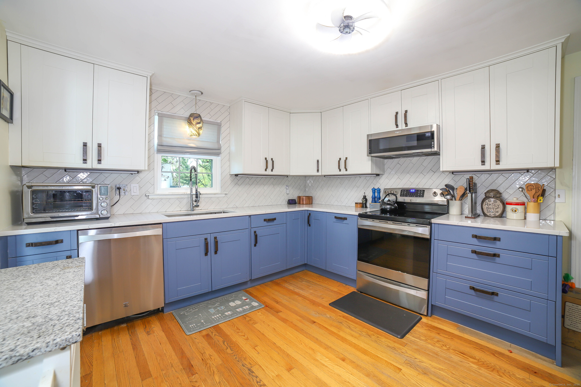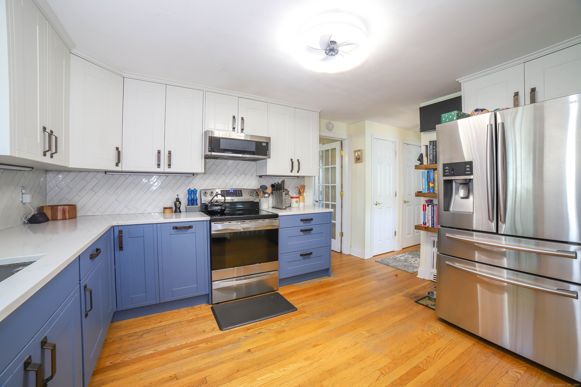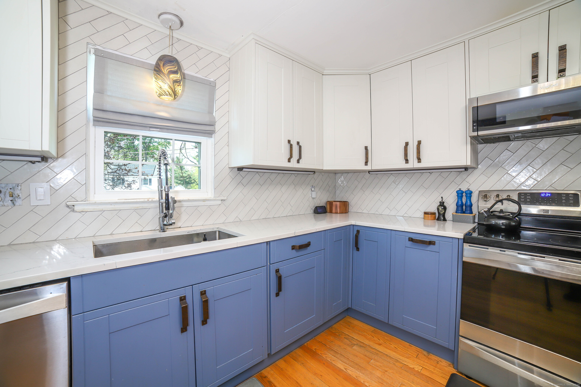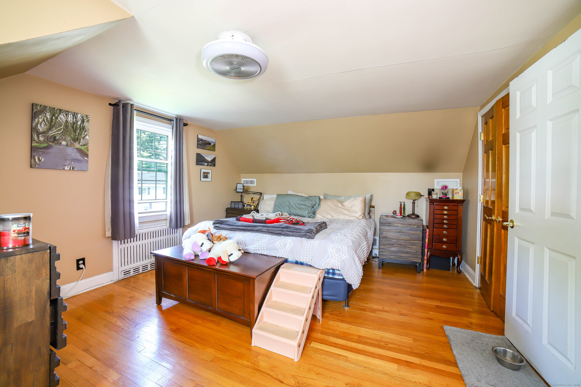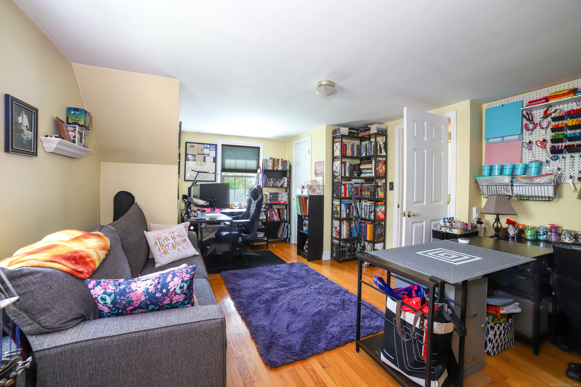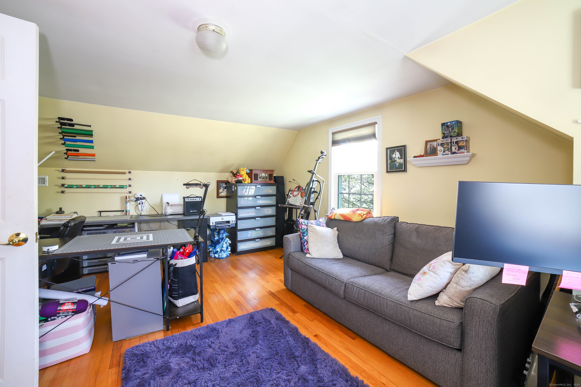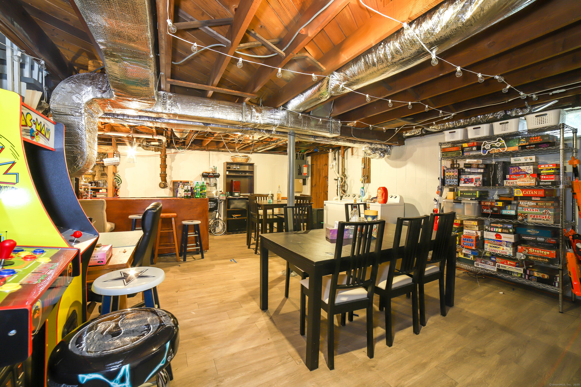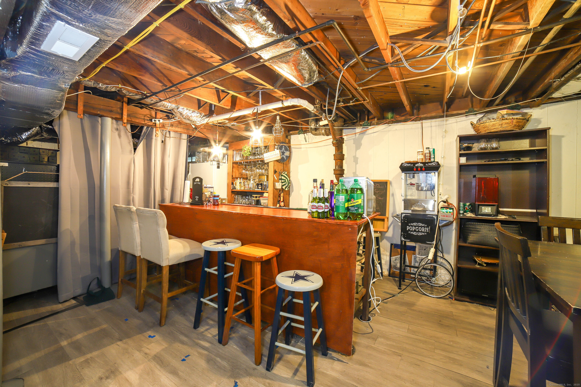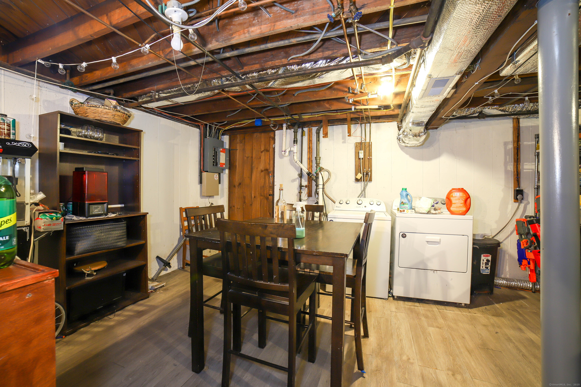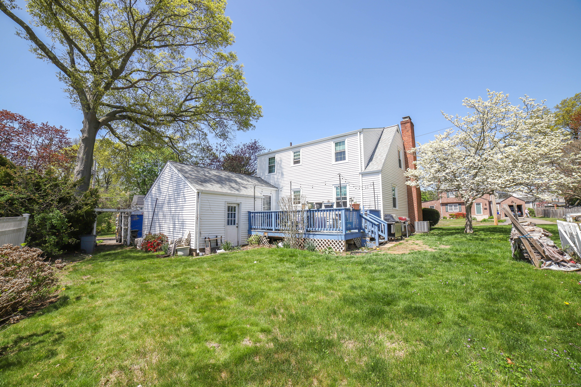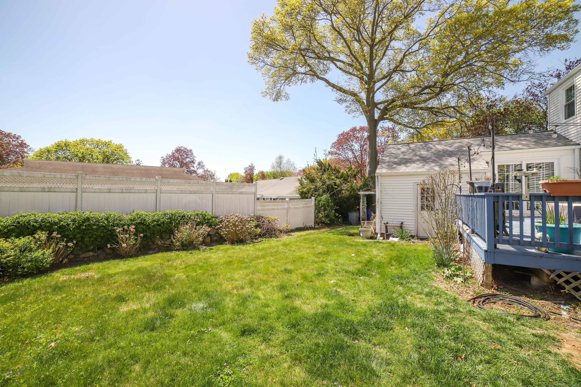More about this Property
If you are interested in more information or having a tour of this property with an experienced agent, please fill out this quick form and we will get back to you!
9 Ridge Road, Stratford CT 06614
Current Price: $490,000
 3 beds
3 beds  2 baths
2 baths  1459 sq. ft
1459 sq. ft
Last Update: 6/5/2025
Property Type: Single Family For Sale
Nestled on a corner lot, in a quiet and peaceful Paradise Green neighborhood sits this 3-bedroom Cape Cod home. This home features a front to back living room with a wood burning fireplace. There is a dining room spacious enough to host a large gathering. (Or use it as a 3rd bedroom) as there is an alternate option for dining. The kitchen has been updated with soft close cabinetry and drawers. There are quartz counter tops, along with a trendy, but timeless backsplash. Stainless steel appliances compliment this renovated kitchen. Off the kitchen is a sun porch that takes you to your private deck for outdoor entertaining. Upstairs youll find 2 spacious bedrooms large enough to accommodate a King Suite. A full bathroom completes the 2nd level. There are hardwood floors throughout this home. Stay cool this summer with central air-conditioning. Bring your imagination and see how you can transform the lower level into extra living space. Enjoy a private, large level backyard for summer fun! This home is convenient to I95, the Merritt and Route 8. Make your appointment today to come see this gem.
Main to Wilcoxsin to Parkway to Ridge
MLS #: 24092574
Style: Cape Cod
Color:
Total Rooms:
Bedrooms: 3
Bathrooms: 2
Acres: 0.21
Year Built: 1953 (Public Records)
New Construction: No/Resale
Home Warranty Offered:
Property Tax: $6,270
Zoning: RS-4
Mil Rate:
Assessed Value: $155,960
Potential Short Sale:
Square Footage: Estimated HEATED Sq.Ft. above grade is 1459; below grade sq feet total is ; total sq ft is 1459
| Appliances Incl.: | Electric Range,Microwave,Range Hood,Refrigerator,Dishwasher,Washer,Electric Dryer |
| Fireplaces: | 1 |
| Interior Features: | Cable - Pre-wired |
| Basement Desc.: | Full |
| Exterior Siding: | Vinyl Siding |
| Foundation: | Masonry |
| Roof: | Asphalt Shingle |
| Garage/Parking Type: | None |
| Swimming Pool: | 0 |
| Waterfront Feat.: | Not Applicable |
| Lot Description: | Corner Lot,Level Lot |
| Occupied: | Owner |
Hot Water System
Heat Type:
Fueled By: Hot Water.
Cooling: Ceiling Fans,Central Air
Fuel Tank Location: In Basement
Water Service: Public Water Connected
Sewage System: Public Sewer Connected
Elementary: Per Board of Ed
Intermediate:
Middle:
High School: Per Board of Ed
Current List Price: $490,000
Original List Price: $490,000
DOM: 8
Listing Date: 5/1/2025
Last Updated: 5/14/2025 8:12:05 PM
List Agent Name: Ruth Held
List Office Name: Coldwell Banker Realty
