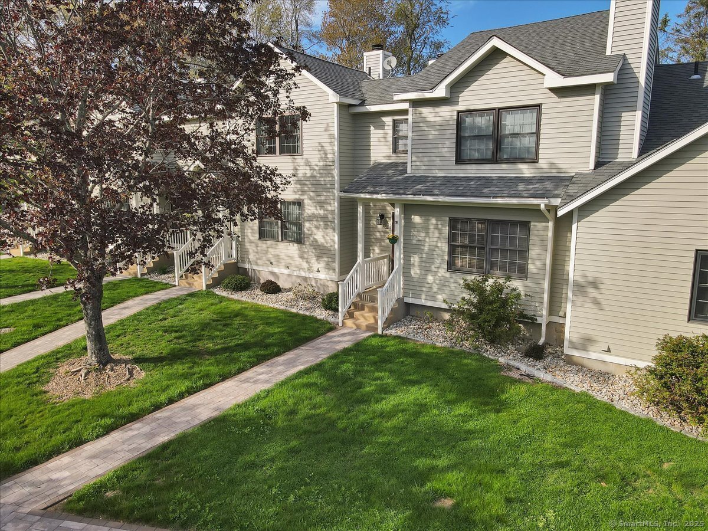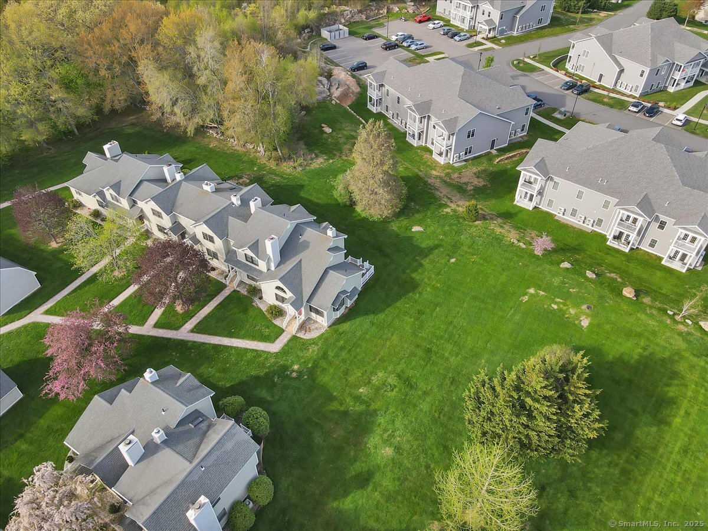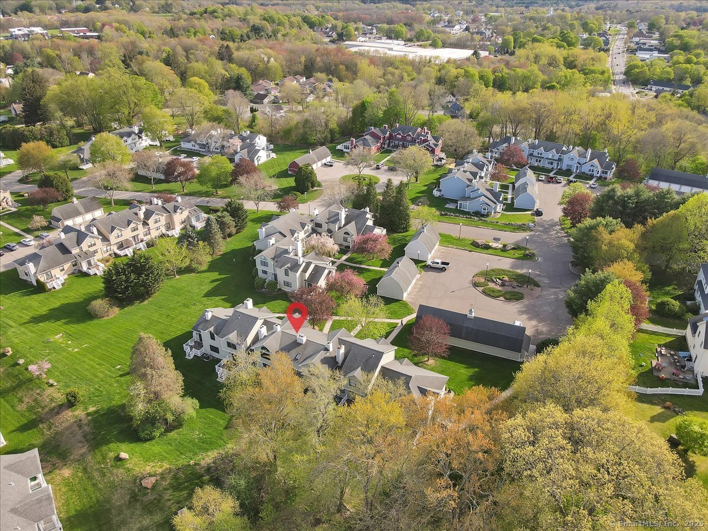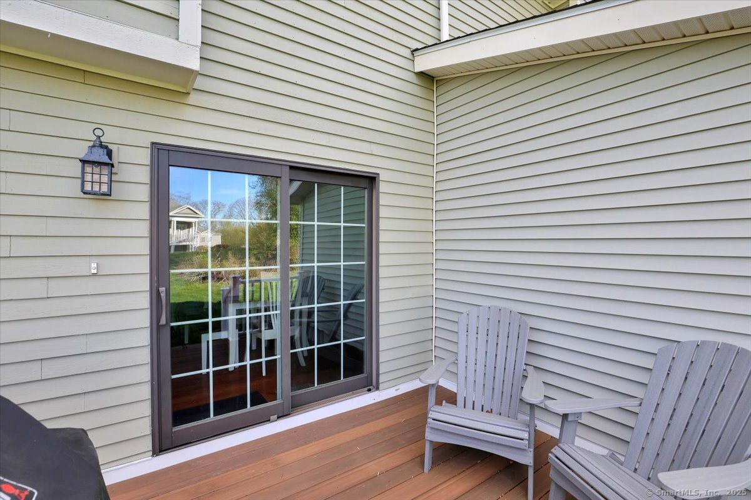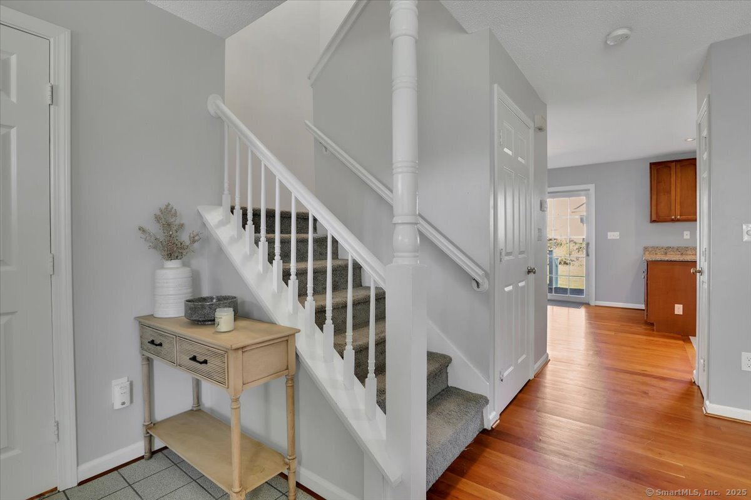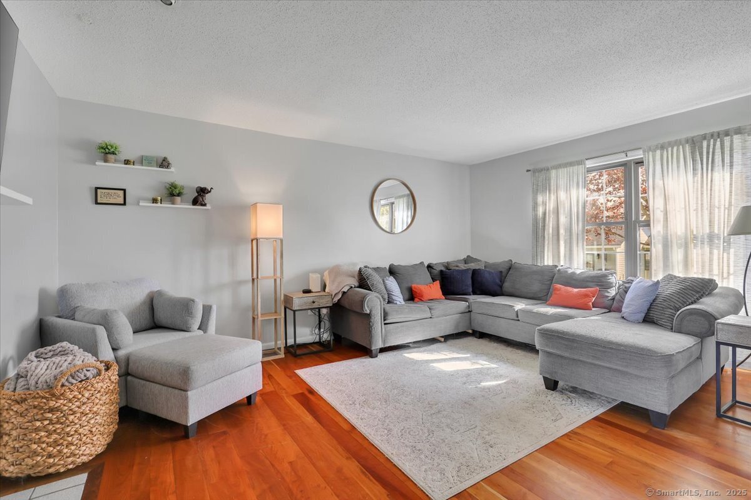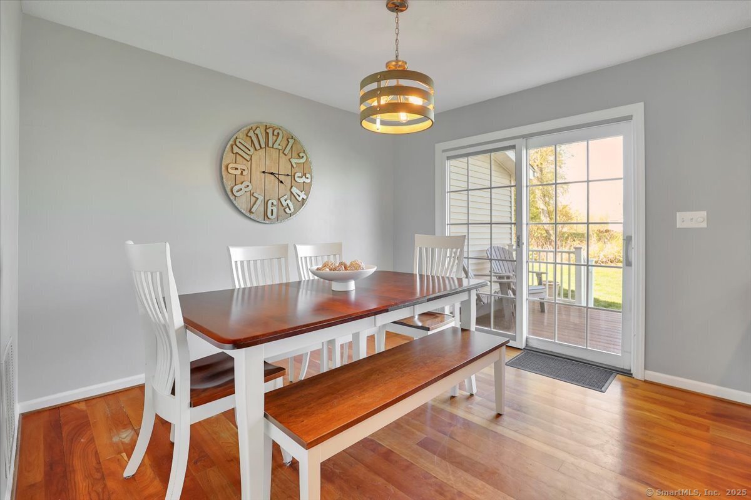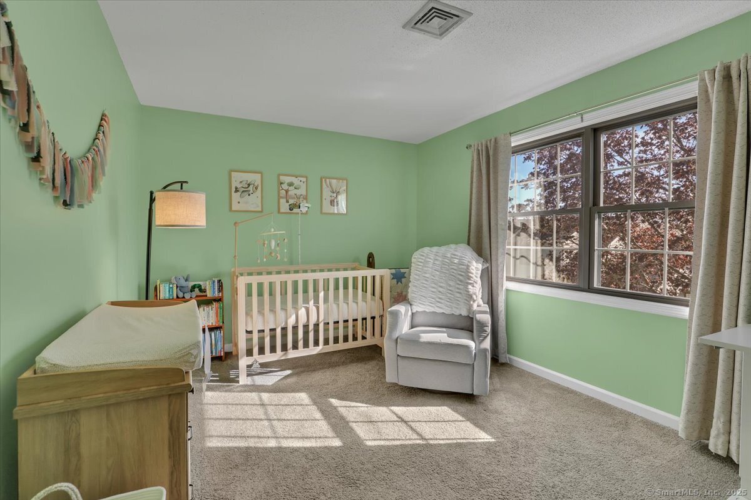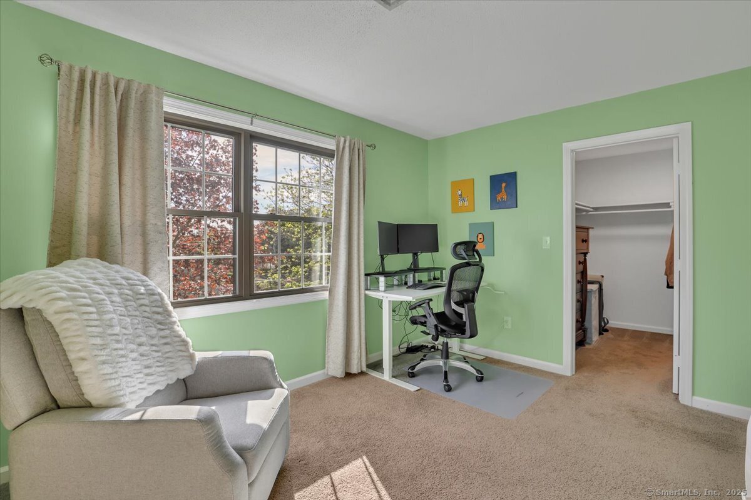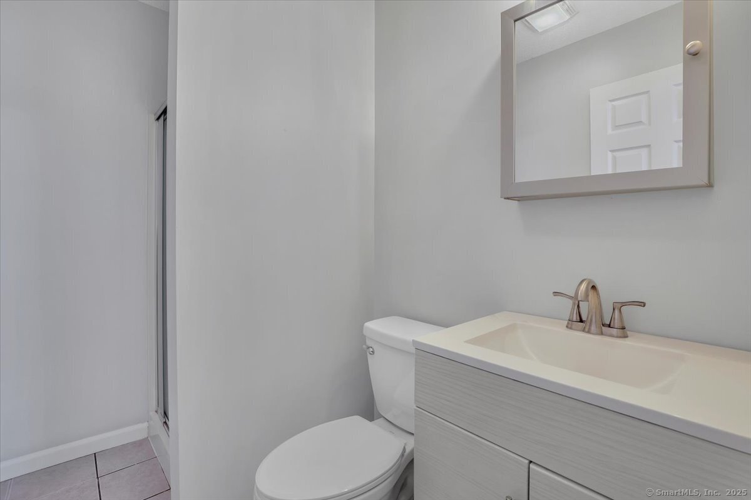More about this Property
If you are interested in more information or having a tour of this property with an experienced agent, please fill out this quick form and we will get back to you!
1006 Canterbury Lane, Colchester CT 06415
Current Price: $298,900
 2 beds
2 beds  3 baths
3 baths  1452 sq. ft
1452 sq. ft
Last Update: 6/6/2025
Property Type: Condo/Co-Op For Sale
Dont Walk-Run to See This Gorgeous Townhome in Coveted Highland Farms! Nestled in a beautifully maintained, park-like setting with paver walkways, this charming townhome offers the perfect blend of comfort, space, and convenience. Step inside to an open-concept layout featuring a cozy family room with fireplace, and an oversized kitchen with brand-new granite countertops that opens into a spacious dining area/country kitchen. Upstairs, the expansive primary suite features vaulted ceilings, large windows that flood the space with natural light, and an en-suite bathroom. A second generously sized bedroom, full hall bath, and abundant closet space complete the upper level. The first floor opens to a deck at yard level-perfect for summer barbecues or relaxing while enjoying the serene view of green space and mature trees. Monthly HOA fees include a $95/month special assessment through September 2029. This is your opportunity to live in a truly exceptional and well-cared-for community. Dont miss out-schedule your showing today!
Lebanon to Highland Farms to Canterbury
MLS #: 24092552
Style: Townhouse
Color:
Total Rooms:
Bedrooms: 2
Bathrooms: 3
Acres: 0
Year Built: 1988 (Public Records)
New Construction: No/Resale
Home Warranty Offered:
Property Tax: $3,750
Zoning: SU
Mil Rate:
Assessed Value: $130,800
Potential Short Sale:
Square Footage: Estimated HEATED Sq.Ft. above grade is 1452; below grade sq feet total is ; total sq ft is 1452
| Appliances Incl.: | Oven/Range,Microwave,Refrigerator,Dishwasher,Disposal,Washer,Dryer |
| Fireplaces: | 1 |
| Basement Desc.: | Full,Unfinished |
| Exterior Siding: | Vinyl Siding |
| Parking Spaces: | 1 |
| Garage/Parking Type: | Detached Garage |
| Swimming Pool: | 0 |
| Waterfront Feat.: | Not Applicable |
| Lot Description: | Lightly Wooded |
| Occupied: | Owner |
HOA Fee Amount 495
HOA Fee Frequency: Monthly
Association Amenities: .
Association Fee Includes:
Hot Water System
Heat Type:
Fueled By: Hot Air.
Cooling: Central Air
Fuel Tank Location: In Basement
Water Service: Public Water Connected
Sewage System: Public Sewer Connected
Elementary: Per Board of Ed
Intermediate:
Middle:
High School: Per Board of Ed
Current List Price: $298,900
Original List Price: $298,900
DOM: 3
Listing Date: 5/1/2025
Last Updated: 5/4/2025 9:43:05 PM
List Agent Name: Mark Toledo
List Office Name: Berkshire Hathaway NE Prop.
