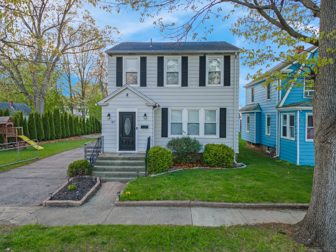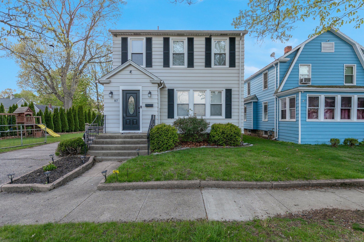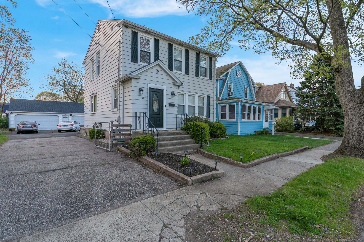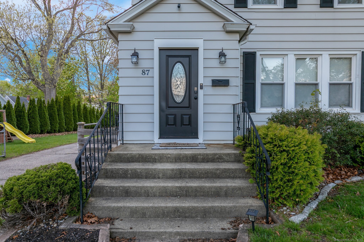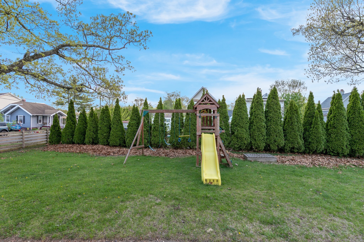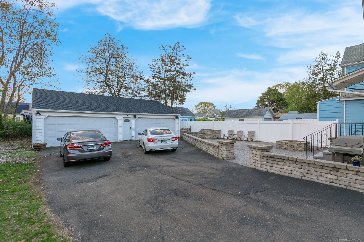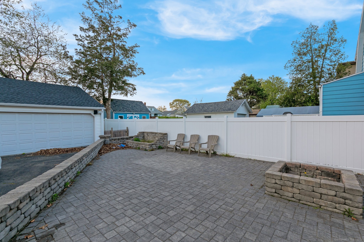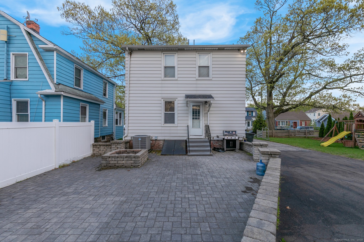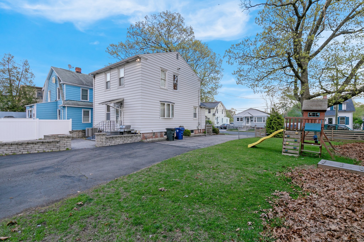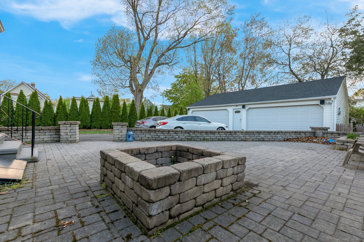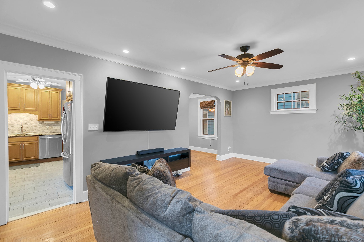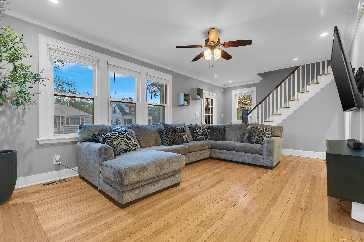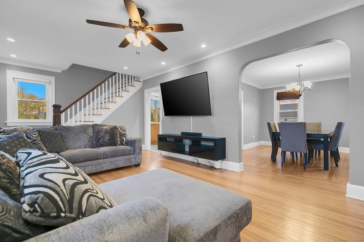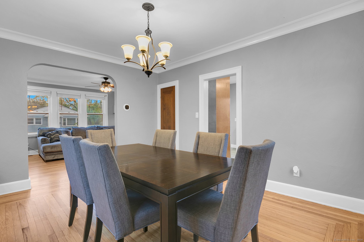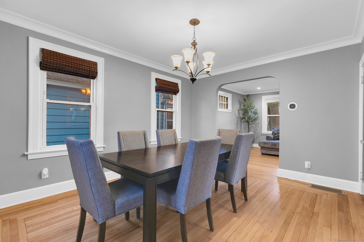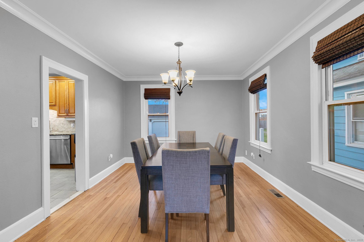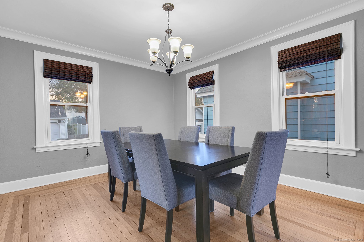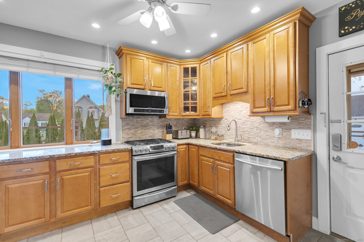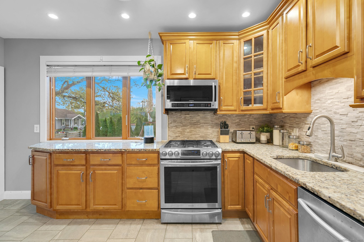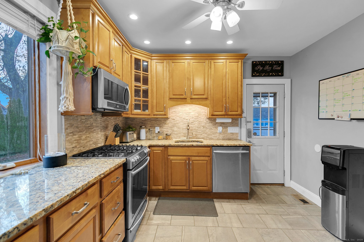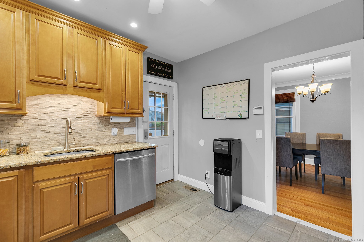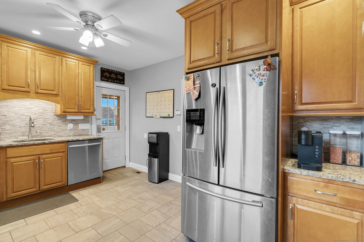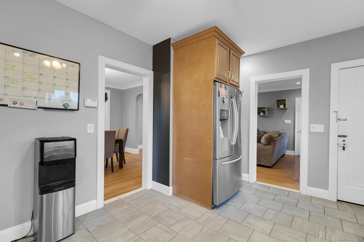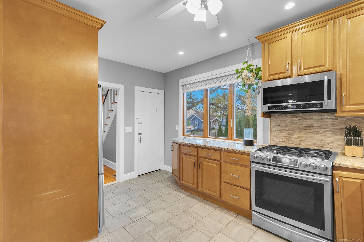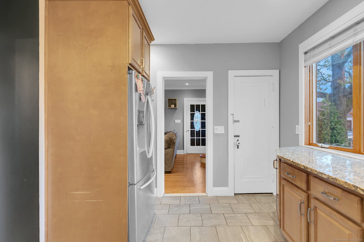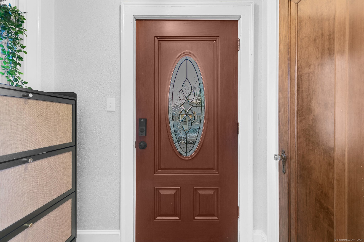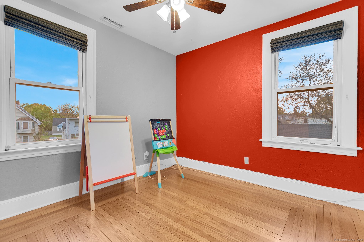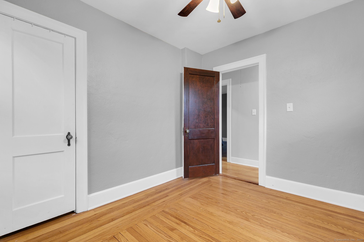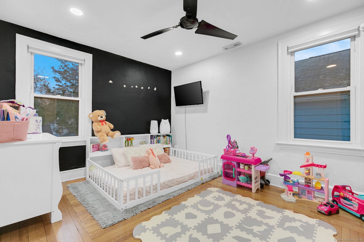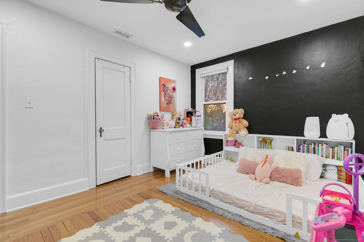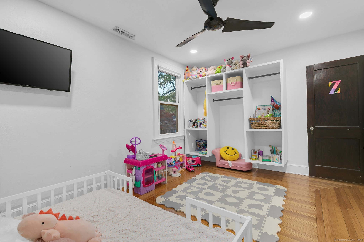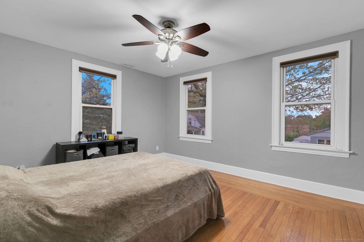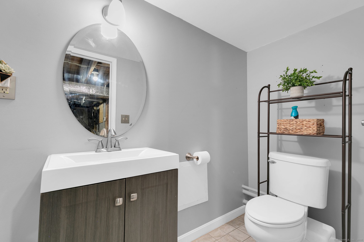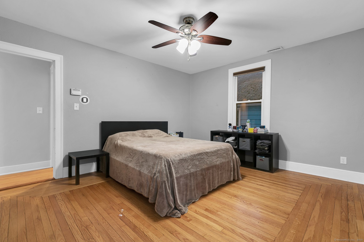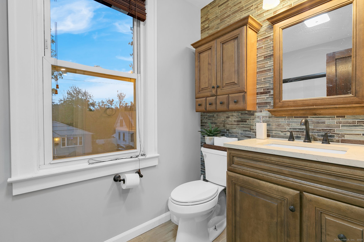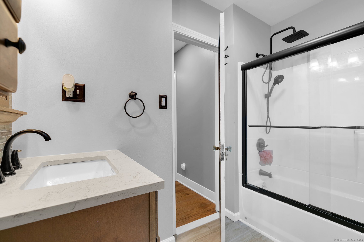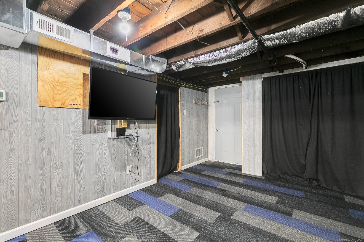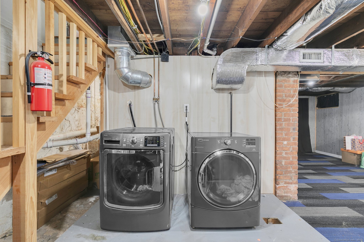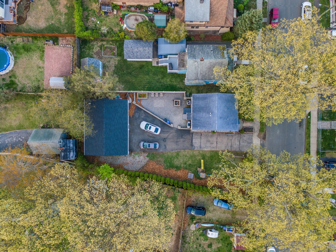More about this Property
If you are interested in more information or having a tour of this property with an experienced agent, please fill out this quick form and we will get back to you!
85 Marshall Street, West Haven CT 06516
Current Price: $419,900
 3 beds
3 beds  2 baths
2 baths  1844 sq. ft
1844 sq. ft
Last Update: 7/2/2025
Property Type: Single Family For Sale
Welcome to your new home at 87 Marshall St, also known as 85 Marshall St. Step into the inviting living room filled with natural light, offering a seamless flow into the kitchen adorned with granite countertops, creating a perfect blend of elegance and functionality. The open layout extends to the dining room, creating a warm and spacious environment perfect for entertaining. With three generously sized bedrooms, this home offers the perfect balance of cozy living space and functionality. Head downstairs to the partially finished basement. Step outside to discover an inviting outdoor patio surrounded by a stone wall, complete with a fire pit - the perfect setting for relaxed evenings and entertaining guests. Calling all car enthusiasts - a four-car heated garage awaits, promising not just secure parking but also a space to indulge in your automotive passions or creative projects.
GPS 87 Marshall aka 85 Marshall
MLS #: 24092548
Style: Colonial
Color: Off White
Total Rooms:
Bedrooms: 3
Bathrooms: 2
Acres: 0.11
Year Built: 1926 (Public Records)
New Construction: No/Resale
Home Warranty Offered:
Property Tax: $8,156
Zoning: R2
Mil Rate:
Assessed Value: $175,350
Potential Short Sale:
Square Footage: Estimated HEATED Sq.Ft. above grade is 1344; below grade sq feet total is 500; total sq ft is 1844
| Appliances Incl.: | Oven/Range,Microwave,Refrigerator,Dishwasher,Washer,Dryer |
| Laundry Location & Info: | Lower Level |
| Fireplaces: | 0 |
| Interior Features: | Security System |
| Basement Desc.: | Partial |
| Exterior Siding: | Aluminum |
| Exterior Features: | Garden Area,Stone Wall,Patio |
| Foundation: | Stone |
| Roof: | Asphalt Shingle |
| Parking Spaces: | 4 |
| Garage/Parking Type: | Detached Garage |
| Swimming Pool: | 0 |
| Waterfront Feat.: | Not Applicable |
| Lot Description: | Fence - Privacy,Level Lot |
| Occupied: | Owner |
Hot Water System
Heat Type:
Fueled By: Hot Air,Zoned.
Cooling: Central Air
Fuel Tank Location:
Water Service: Public Water Connected
Sewage System: Public Sewer Connected
Elementary: Per Board of Ed
Intermediate:
Middle:
High School: Per Board of Ed
Current List Price: $419,900
Original List Price: $419,900
DOM: 56
Listing Date: 5/7/2025
Last Updated: 6/6/2025 3:40:05 PM
List Agent Name: Tony Salerno
List Office Name: RE/MAX Heritage
