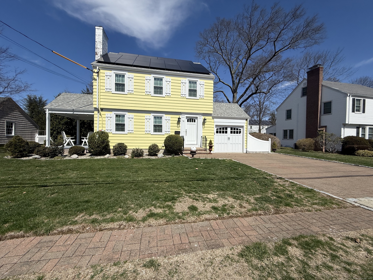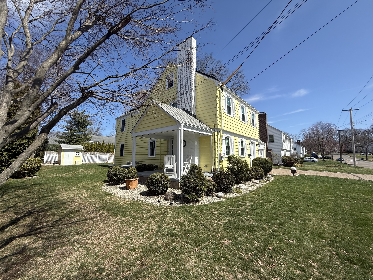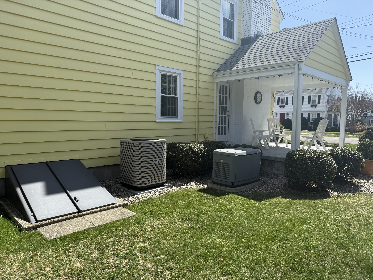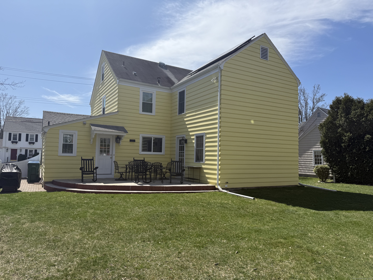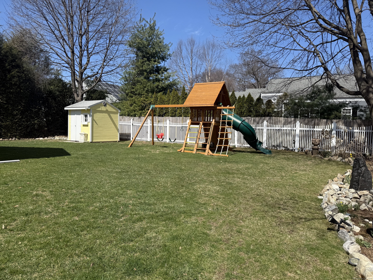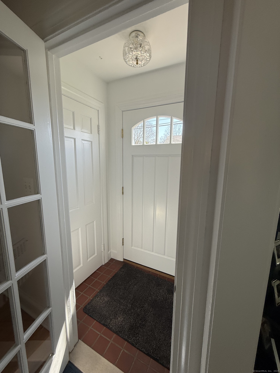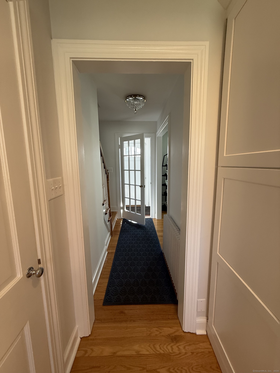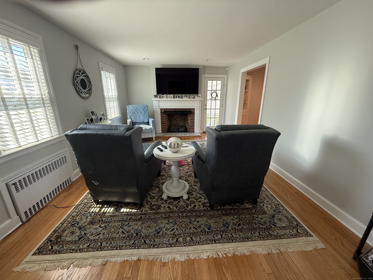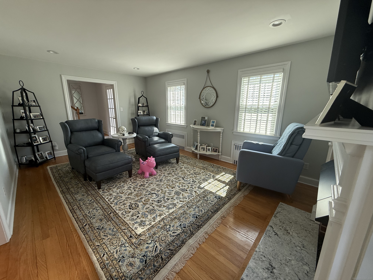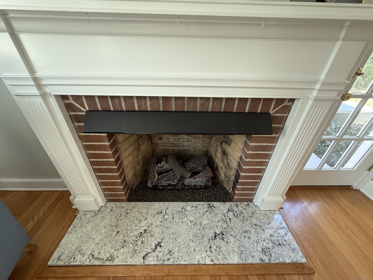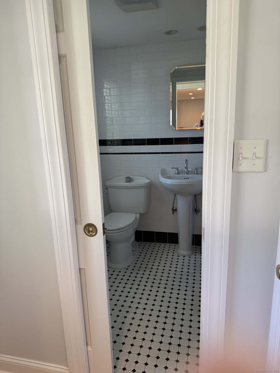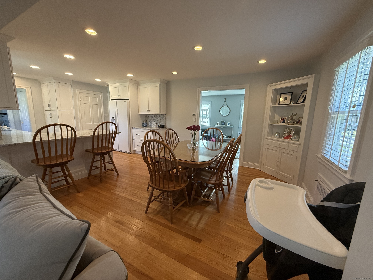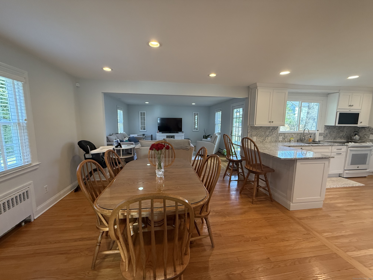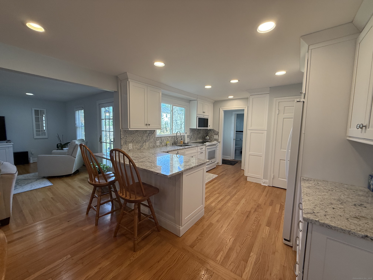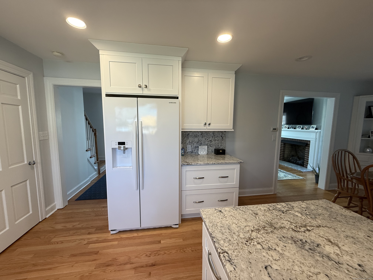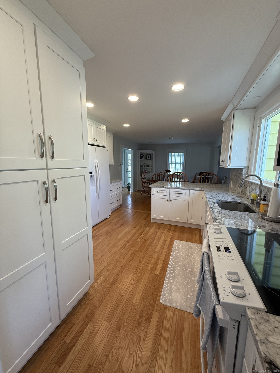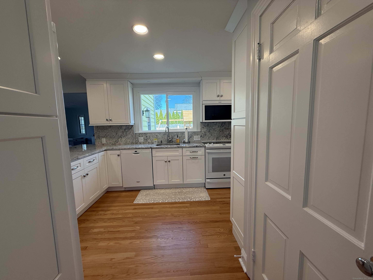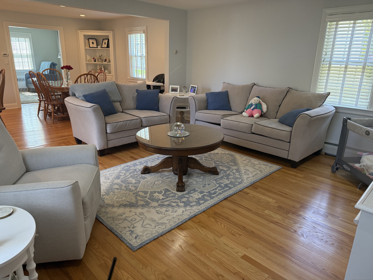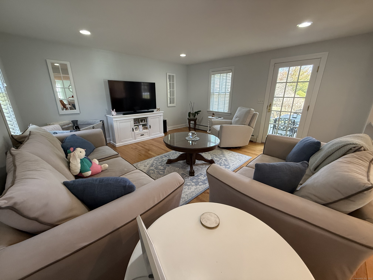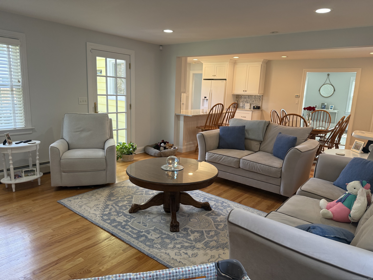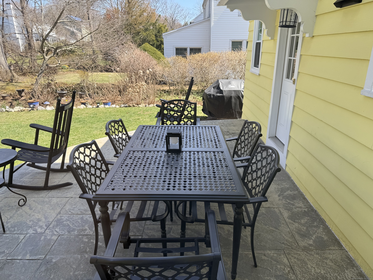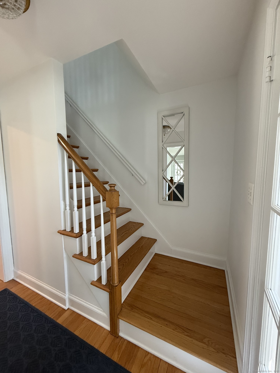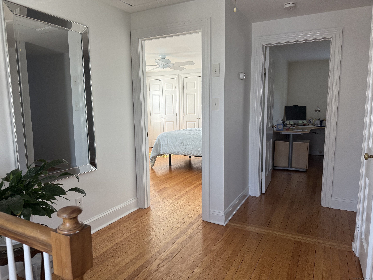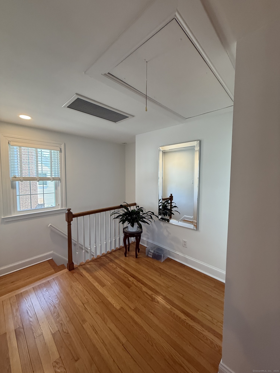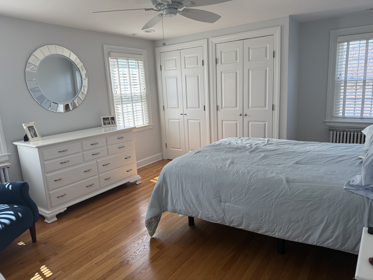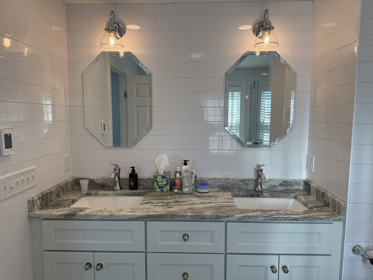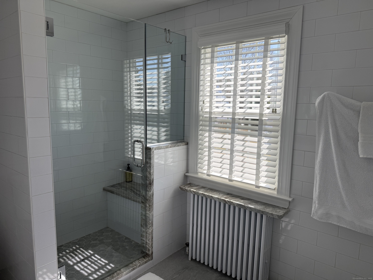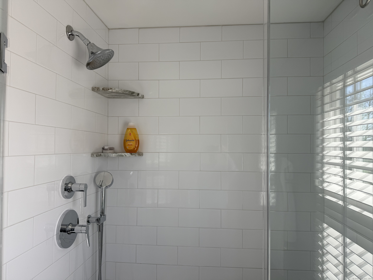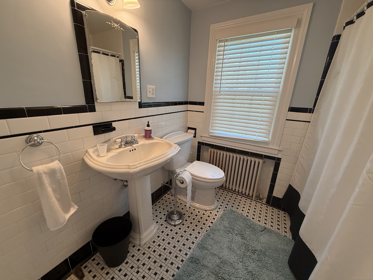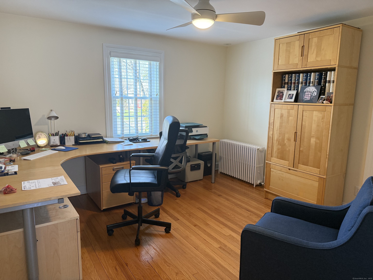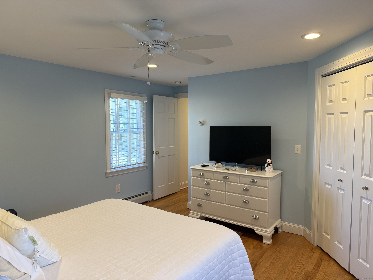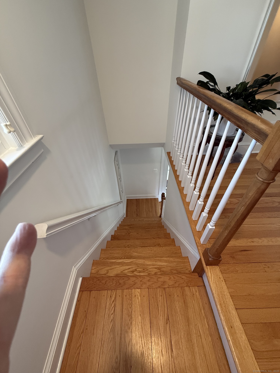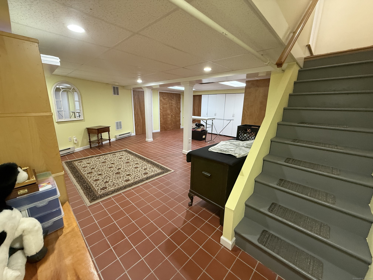More about this Property
If you are interested in more information or having a tour of this property with an experienced agent, please fill out this quick form and we will get back to you!
78 Gillies Road, Hamden CT 06517
Current Price: $515,000
 3 beds
3 beds  3 baths
3 baths  1893 sq. ft
1893 sq. ft
Last Update: 6/21/2025
Property Type: Single Family For Sale
This home has been thoughtfully cared for inside and out. The gardens have been a labor of love for the owners and reflects the attention to detail that has ushered in each project they have undertaken. It is move in ready nothing needs to be done for years! From the day they took occupancy the homeowners have added an automatic standby whole houses generator, replaced the roof, practically eliminating electric bills with a fully paid off solar system, constructed a new Primary En Suite bedroom, added a 3rd FF full bath, renovated the kitchen and replace all the appliances - added a new set of high efficiency washers and dryer -- new windows throughout and much more (a full lists with dates and specifics is available). Visit 78 Gillies Road Saturday and Sunday from 12 to 2 PM. Tim Serpe with be your host!
Whitney Ave to Gillies Road Follow to 78 Gillies Rd or Ridge Rd to Carmalt Road to Gillies
MLS #: 24092540
Style: Colonial
Color: Yellow
Total Rooms:
Bedrooms: 3
Bathrooms: 3
Acres: 0.17
Year Built: 1940 (Public Records)
New Construction: No/Resale
Home Warranty Offered:
Property Tax: $10,199
Zoning: R4
Mil Rate:
Assessed Value: $183,400
Potential Short Sale:
Square Footage: Estimated HEATED Sq.Ft. above grade is 1893; below grade sq feet total is ; total sq ft is 1893
| Appliances Incl.: | Oven/Range,Microwave,Range Hood,Refrigerator,Dishwasher,Washer,Dryer |
| Laundry Location & Info: | Lower Level New High Efficiency Washer Dryer Set |
| Fireplaces: | 1 |
| Interior Features: | Auto Garage Door Opener,Cable - Available,Open Floor Plan,Security System |
| Home Automation: | Electric Outlet(s),Lighting,Security System,Thermostat(s) |
| Basement Desc.: | Partial,Full,Full With Hatchway |
| Exterior Siding: | Clapboard |
| Exterior Features: | Sidewalk,Shed,Porch,Lighting,Patio |
| Foundation: | Concrete |
| Roof: | Asphalt Shingle |
| Parking Spaces: | 1 |
| Driveway Type: | Private,Other |
| Garage/Parking Type: | Attached Garage,Other,Off Street Parking,Driveway |
| Swimming Pool: | 0 |
| Waterfront Feat.: | Not Applicable |
| Lot Description: | Level Lot |
| Nearby Amenities: | Basketball Court,Park,Playground/Tot Lot,Private School(s),Public Rec Facilities,Public Transportation,Tennis Courts,Walk to Bus Lines |
| In Flood Zone: | 0 |
| Occupied: | Owner |
Hot Water System
Heat Type:
Fueled By: Hot Water.
Cooling: Central Air,Window Unit
Fuel Tank Location:
Water Service: Public Water Connected
Sewage System: Public Sewer Connected
Elementary: Spring Glen
Intermediate: Per Board of Ed
Middle: Hamden
High School: Hamden
Current List Price: $515,000
Original List Price: $515,000
DOM: 1
Listing Date: 5/1/2025
Last Updated: 6/17/2025 1:51:30 PM
List Agent Name: MJ Burt
List Office Name: Citi Atlas Real Estate Co LLC
