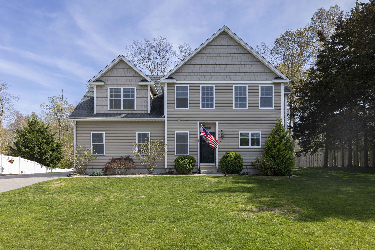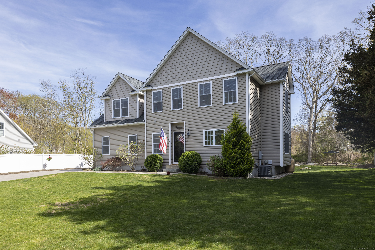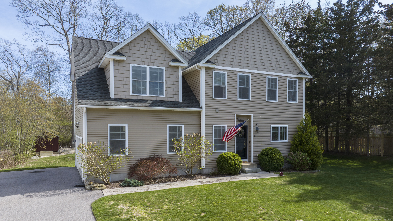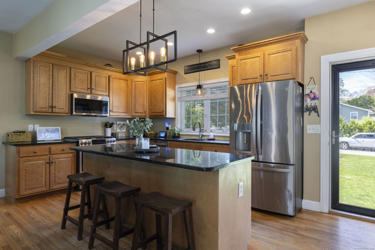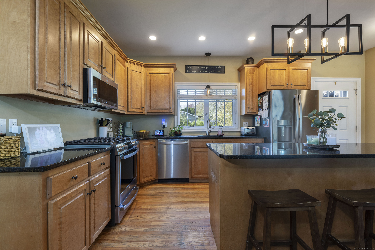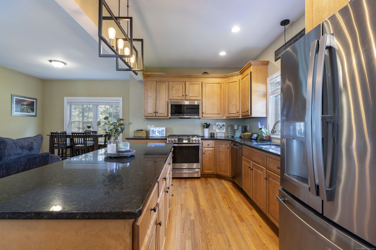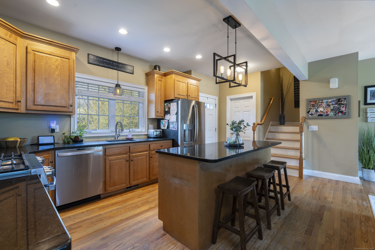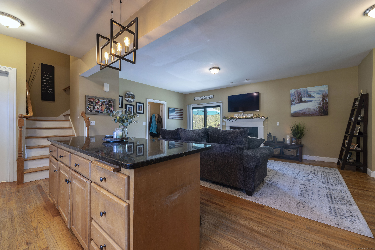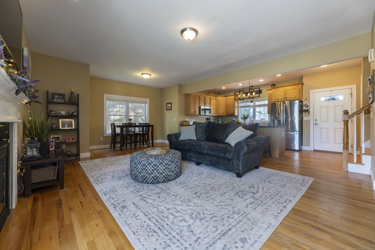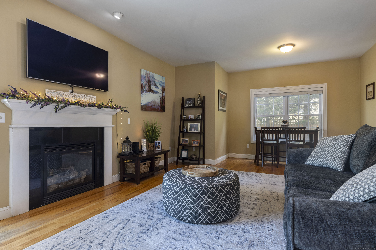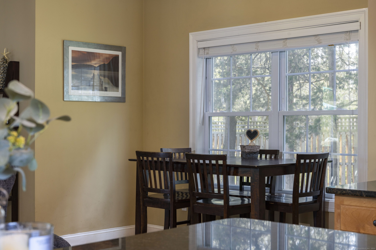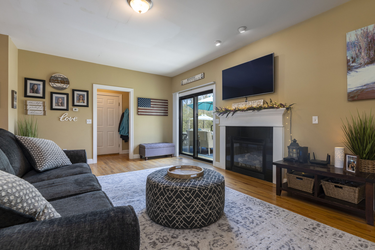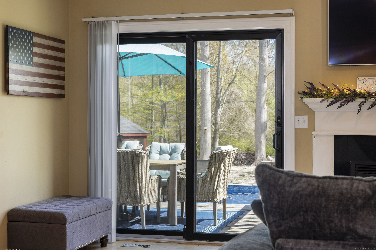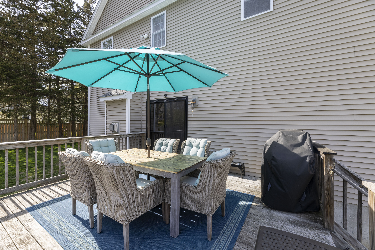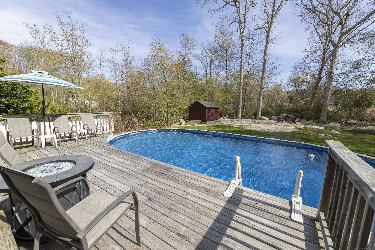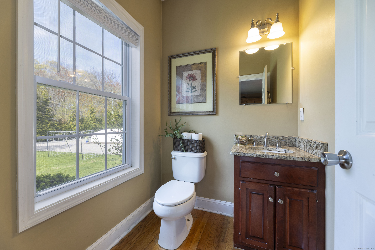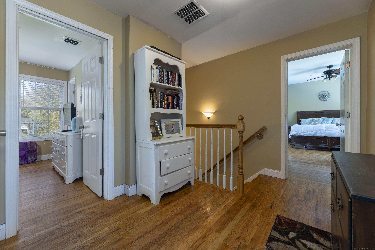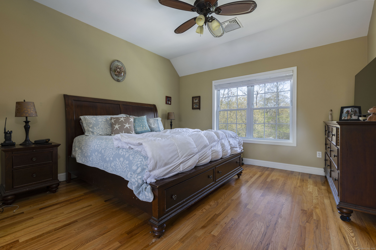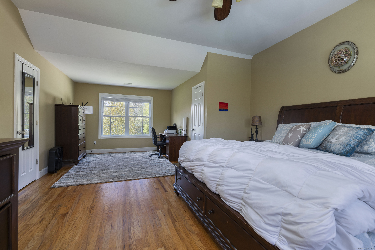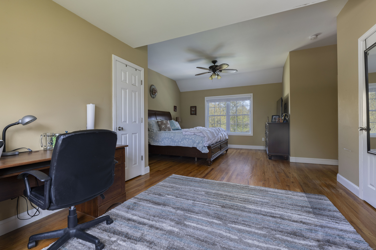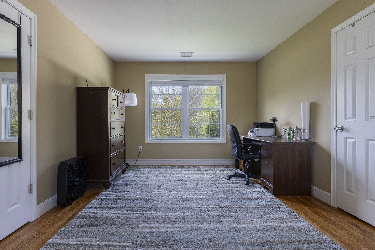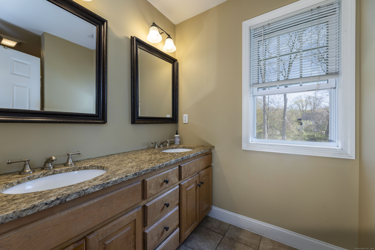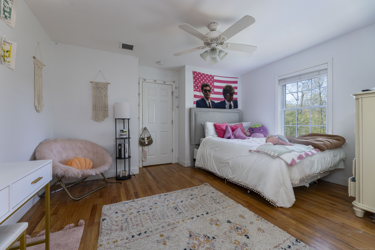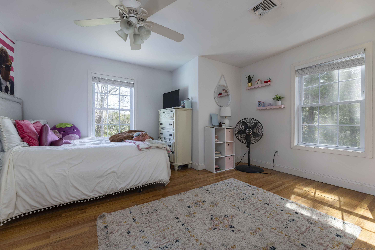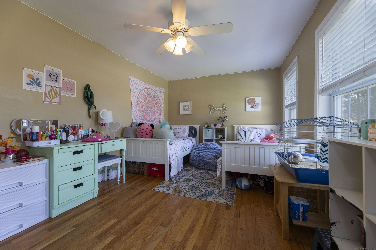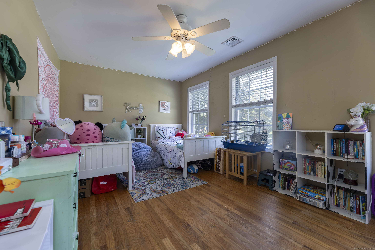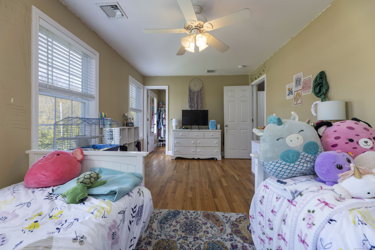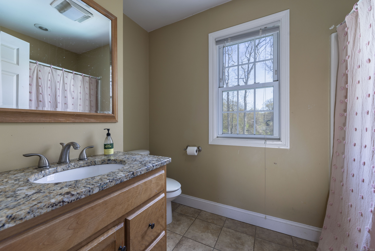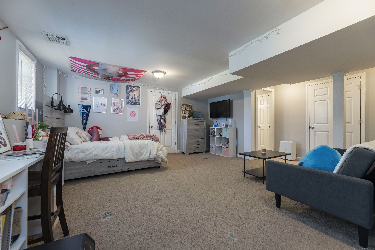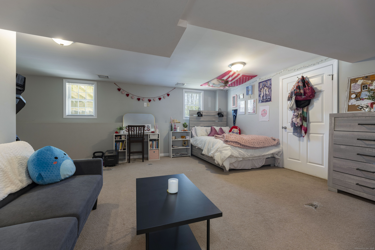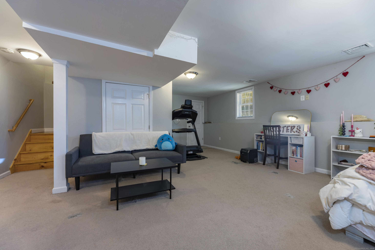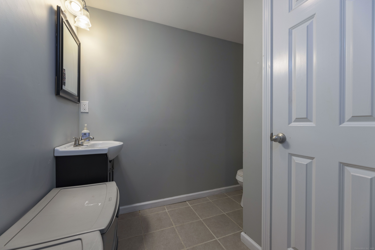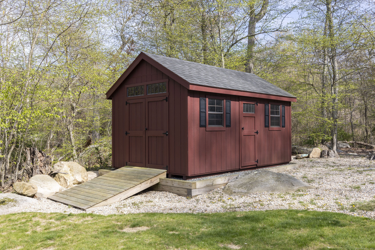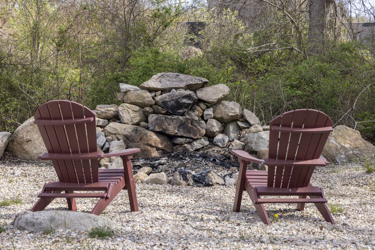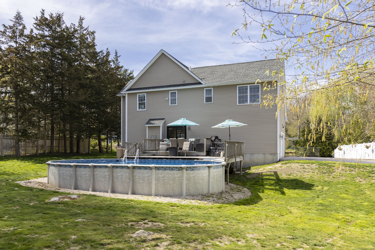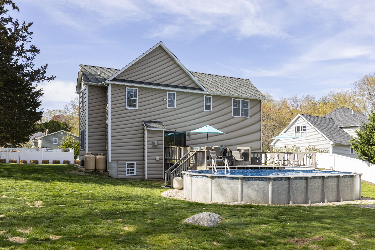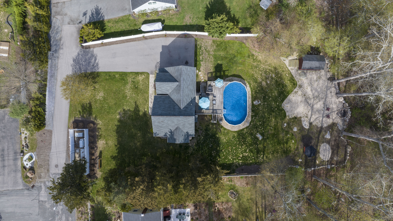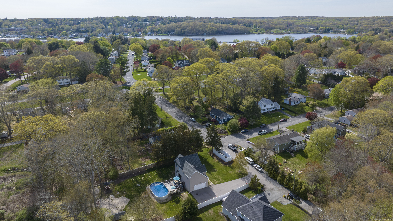More about this Property
If you are interested in more information or having a tour of this property with an experienced agent, please fill out this quick form and we will get back to you!
14 Cutter Drive, Stonington CT 06355
Current Price: $875,000
 3 beds
3 beds  4 baths
4 baths  2224 sq. ft
2224 sq. ft
Last Update: 6/17/2025
Property Type: Single Family For Sale
Located in the private, top section of the desirable Seaport Heights neighborhood, this 3-bedroom, 2 full bathroom, and 2 half bathroom Colonial, built in 2012, blends comfort and convenience. Just a short stroll from the shops, restaurants, and waterfront of downtown Mystic, the home welcomes you with an open-concept first floor featuring hardwood floors, a gas fireplace, and a modern kitchen with a center island-perfect for entertaining or relaxed everyday living. Sliders off the living room lead to a huge back deck overlooking a generous yard with a large pool and storage shed-ideal for outdoor gatherings and summer fun. Upstairs, the spacious primary suite boasts double closets and a private ensuite bath. Two additional bedrooms and another full bath complete the second level. The finished basement provides a flexible room, perfect for a home office, playroom, or gym. Enjoy year-round comfort with forced hot air heating and central cooling. A spacious two-car garage adds even more storage and functionality. This is a rare opportunity to own a beautiful home in one of Mystics most sought-after neighborhoods.
GPS friendly.
MLS #: 24092524
Style: Colonial
Color: Tan
Total Rooms:
Bedrooms: 3
Bathrooms: 4
Acres: 0.87
Year Built: 2012 (Public Records)
New Construction: No/Resale
Home Warranty Offered:
Property Tax: $7,530
Zoning: RA-20
Mil Rate:
Assessed Value: $394,300
Potential Short Sale:
Square Footage: Estimated HEATED Sq.Ft. above grade is 1761; below grade sq feet total is 463; total sq ft is 2224
| Appliances Incl.: | Gas Range,Microwave,Refrigerator,Dishwasher,Washer,Dryer |
| Fireplaces: | 1 |
| Basement Desc.: | Full,Heated,Fully Finished |
| Exterior Siding: | Shake,Clapboard,Vinyl Siding |
| Exterior Features: | Shed,Deck |
| Foundation: | Concrete |
| Roof: | Asphalt Shingle |
| Parking Spaces: | 2 |
| Garage/Parking Type: | Attached Garage |
| Swimming Pool: | 1 |
| Waterfront Feat.: | Walk to Water |
| Lot Description: | Level Lot |
| In Flood Zone: | 0 |
| Occupied: | Owner |
Hot Water System
Heat Type:
Fueled By: Hot Air.
Cooling: Ceiling Fans,Central Air
Fuel Tank Location: Above Ground
Water Service: Public Water Connected
Sewage System: Public Sewer Connected
Elementary: Per Board of Ed
Intermediate: Per Board of Ed
Middle: Per Board of Ed
High School: Per Board of Ed
Current List Price: $875,000
Original List Price: $899,000
DOM: 39
Listing Date: 5/8/2025
Last Updated: 5/27/2025 3:39:09 PM
List Agent Name: Jon Arruda
List Office Name: William Pitt Sothebys Intl
