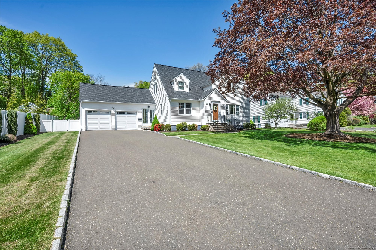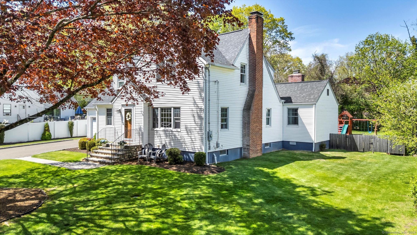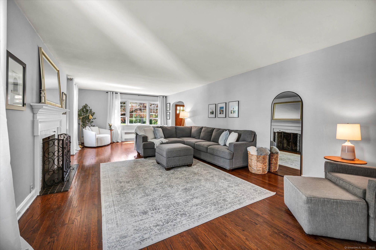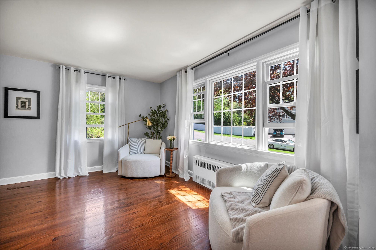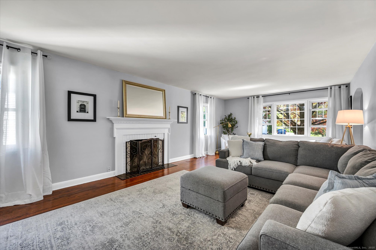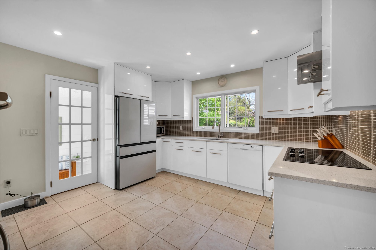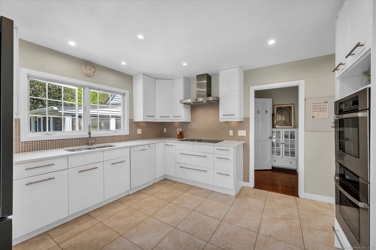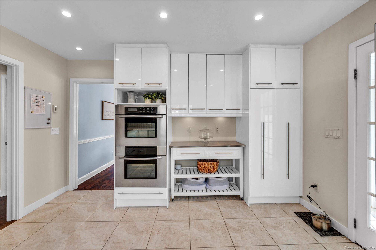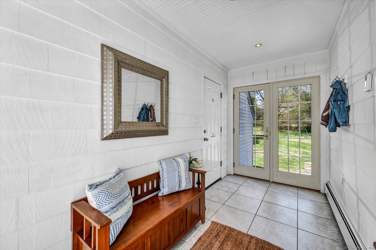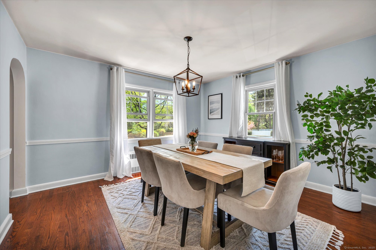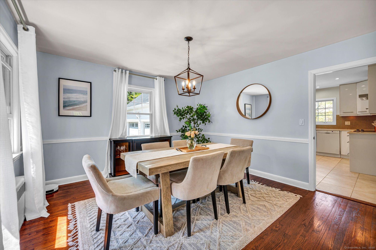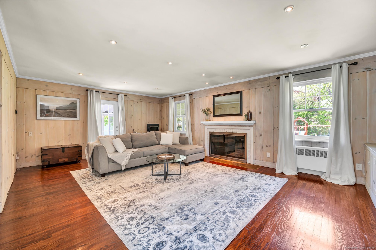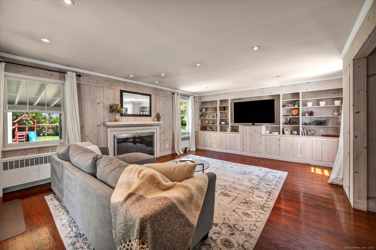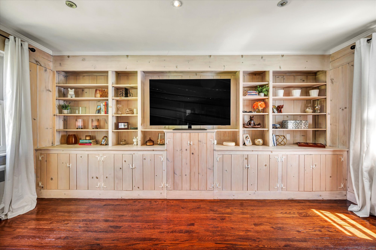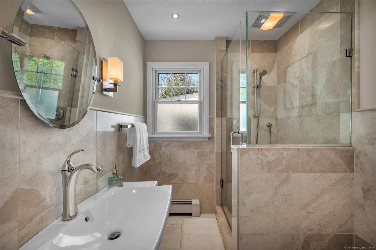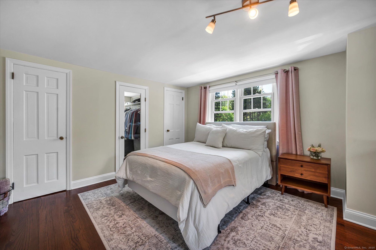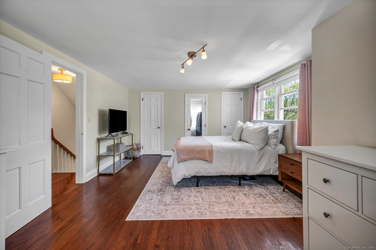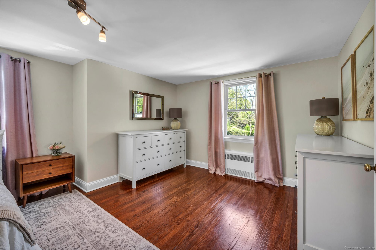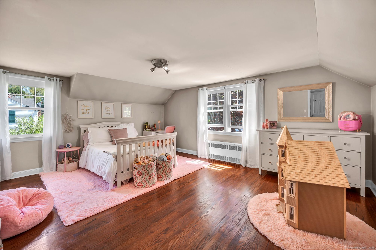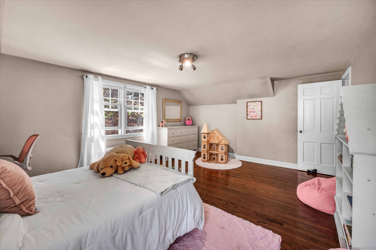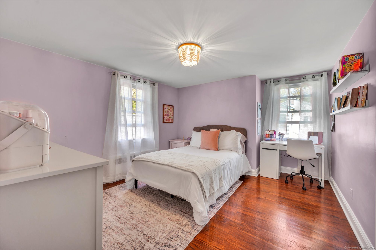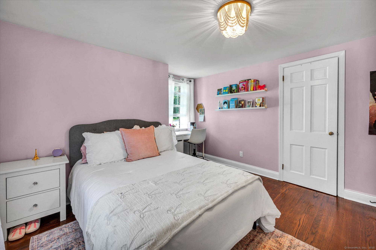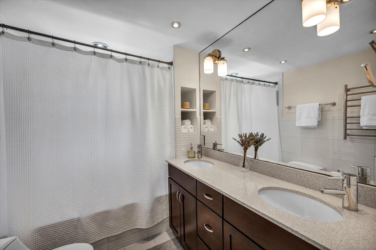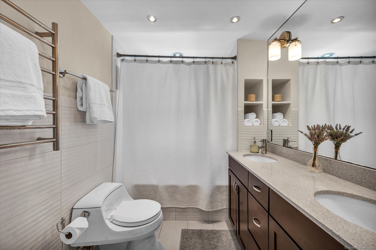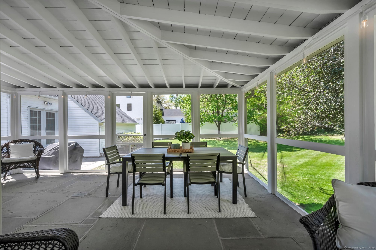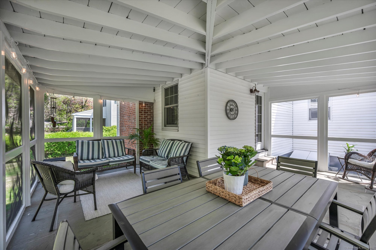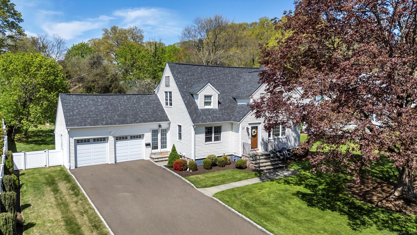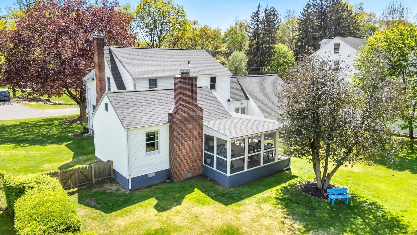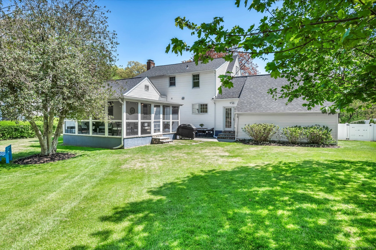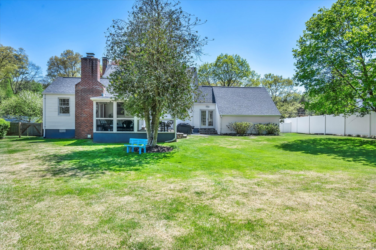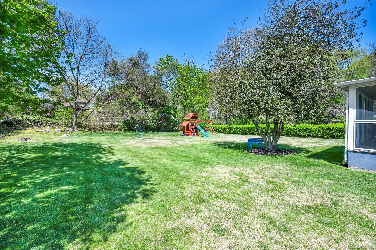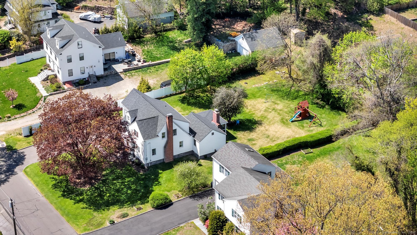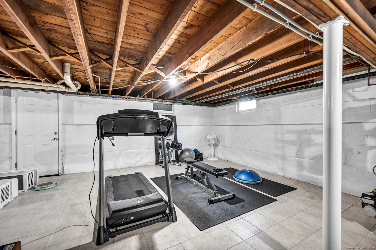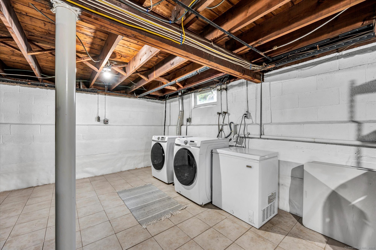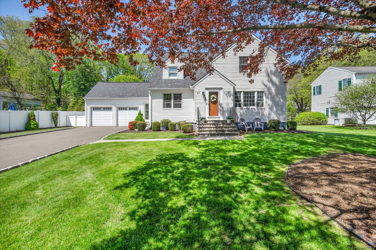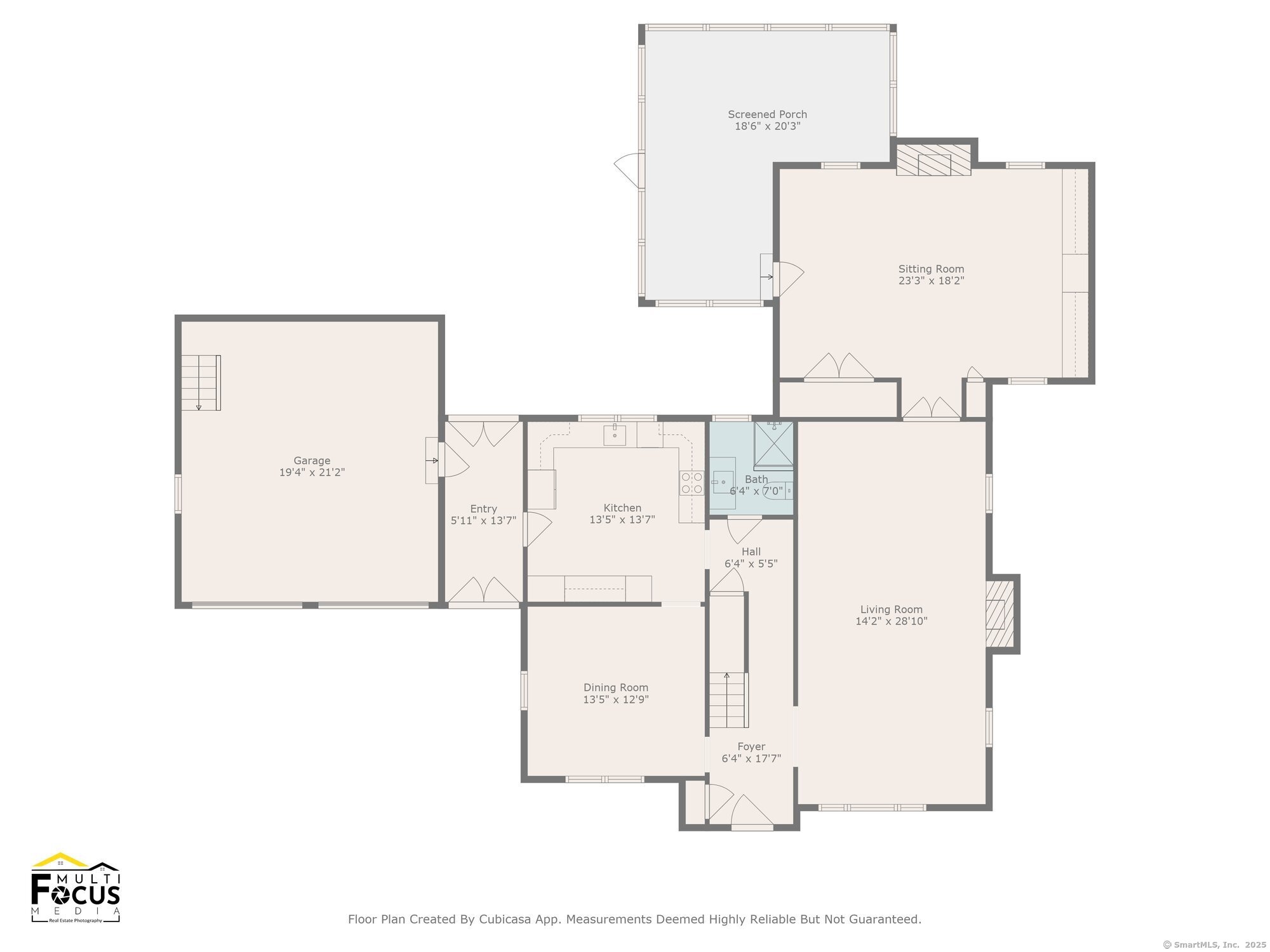More about this Property
If you are interested in more information or having a tour of this property with an experienced agent, please fill out this quick form and we will get back to you!
27 Bettswood Road, Norwalk CT 06851
Current Price: $899,900
 3 beds
3 beds  2 baths
2 baths  2162 sq. ft
2162 sq. ft
Last Update: 6/26/2025
Property Type: Single Family For Sale
This gorgeous 3 bedroom 2 bath cape on a professionally maintained level lot is not to be missed! As you enter you will first notice the gleaming hardwood floors. Next is the welcoming dining room that leads to the spacious kitchen with lots of cabinet space, quartz counter tops and a heated floor. The adjacent breezeway also has heated floors and connects to the yard as well as the 2 car garage. The living room is light and bright and features a wood burning fireplace. The main level family room has built in cabinets with bookshelves and a wood burning fireplace. From the family room you enter the L-shaped screen porch which features both a dining area and space to entertain. A fully tiled bath completes the main level. The upper level starts with the spacious primary bedroom with its built in closets and hardwood floors. The other 2 bedrooms are also nicely appointed. There is also a full bath including a tub & shower and heated floor. The lower level offers a fully tiled floor, washer & dryer, storage, and an area thats currently used as a gym which is accessible from inside as well as the hatchway. The grounds are exceptional and professionally maintained, yard has a patio, playground, newer vinyl fence, and mature plantings and the roof is less than 3 yrs old. Garage has walk up storage.The property is convenient to East & South Norwalk train stations, Routes 95 & 15 as well as shopping, restaurants, Calf Pasture Beach, etc. Walk to the Town Green. Agent Related
GPS Friendly
MLS #: 24092518
Style: Cape Cod
Color: White
Total Rooms:
Bedrooms: 3
Bathrooms: 2
Acres: 0.46
Year Built: 1949 (Public Records)
New Construction: No/Resale
Home Warranty Offered:
Property Tax: $12,239
Zoning: A1
Mil Rate:
Assessed Value: $519,800
Potential Short Sale:
Square Footage: Estimated HEATED Sq.Ft. above grade is 2162; below grade sq feet total is ; total sq ft is 2162
| Appliances Incl.: | Electric Cooktop,Wall Oven,Range Hood,Refrigerator,Dishwasher |
| Laundry Location & Info: | Lower Level Laundry w/tiled floor in the lower level |
| Fireplaces: | 2 |
| Energy Features: | Storm Doors |
| Interior Features: | Auto Garage Door Opener,Cable - Available |
| Energy Features: | Storm Doors |
| Basement Desc.: | Full,Sump Pump,Interior Access,Concrete Floor,Full With Hatchway |
| Exterior Siding: | Vinyl Siding |
| Exterior Features: | Porch-Screened,Breezeway,Porch,Patio |
| Foundation: | Block,Concrete |
| Roof: | Asphalt Shingle |
| Parking Spaces: | 2 |
| Driveway Type: | Private,Paved |
| Garage/Parking Type: | Attached Garage,Driveway |
| Swimming Pool: | 0 |
| Waterfront Feat.: | Not Applicable |
| Lot Description: | Treed,Level Lot,Professionally Landscaped |
| Nearby Amenities: | Commuter Bus,Health Club,Library,Medical Facilities,Park,Playground/Tot Lot,Shopping/Mall,Tennis Courts |
| In Flood Zone: | 0 |
| Occupied: | Owner |
Hot Water System
Heat Type:
Fueled By: Hot Water,Radiant.
Cooling: Window Unit
Fuel Tank Location: In Basement
Water Service: Public Water Connected
Sewage System: Public Sewer Connected
Elementary: Naramake
Intermediate:
Middle: Nathan Hale
High School: Norwalk
Current List Price: $899,900
Original List Price: $899,900
DOM: 41
Listing Date: 5/9/2025
Last Updated: 5/18/2025 12:07:12 AM
Expected Active Date: 5/16/2025
List Agent Name: Kevin Danby
List Office Name: Clermont Real Estate
