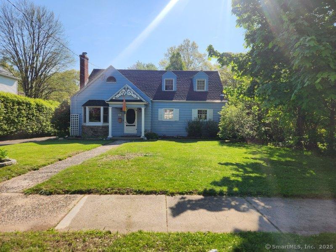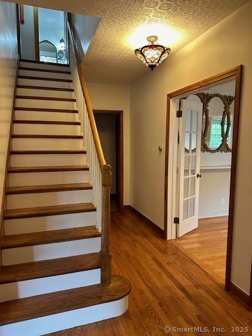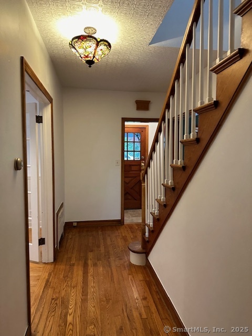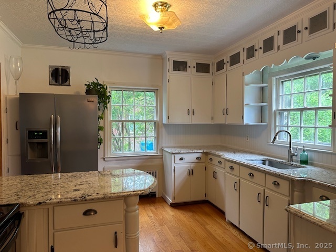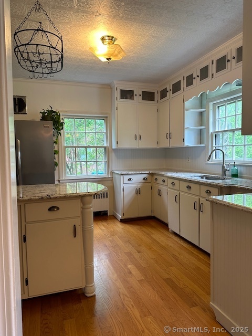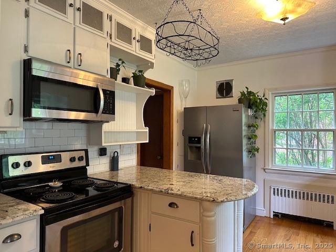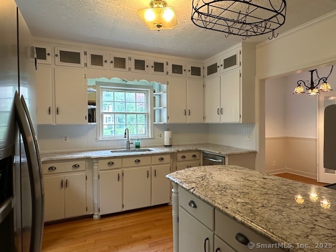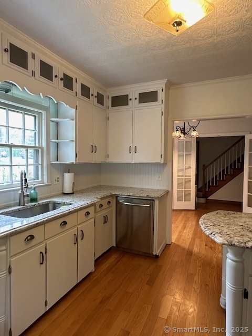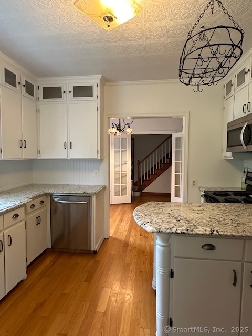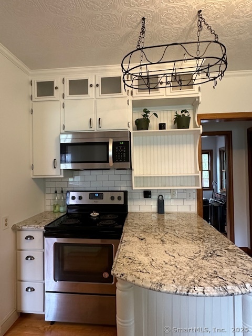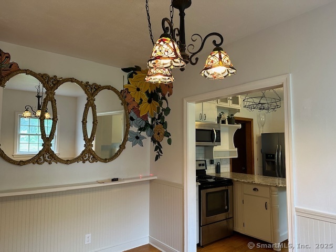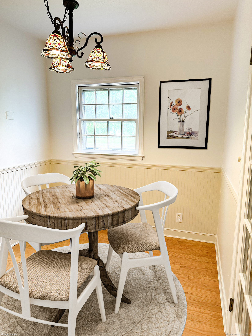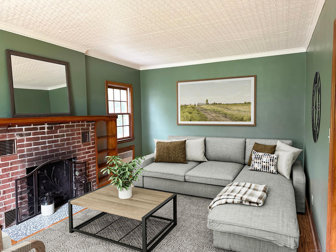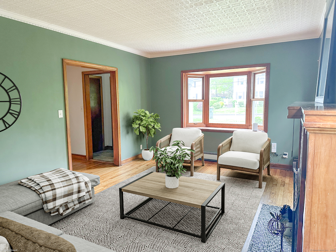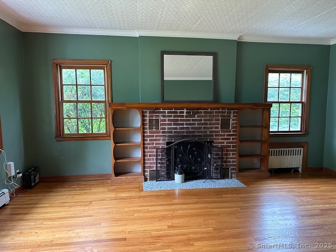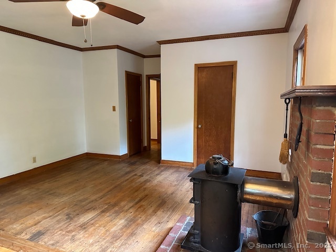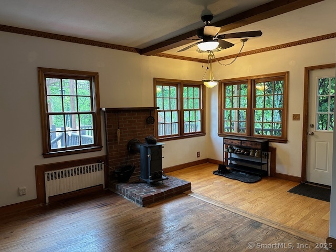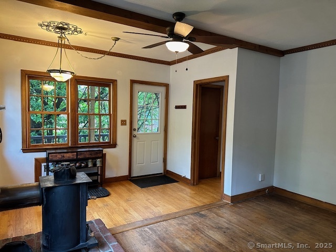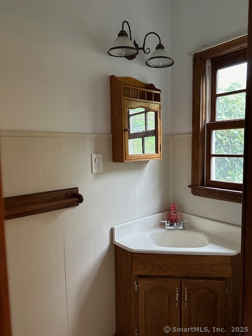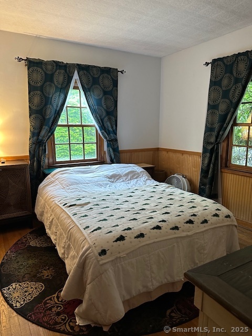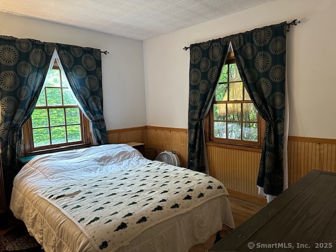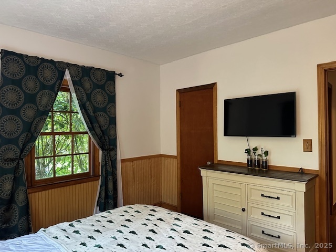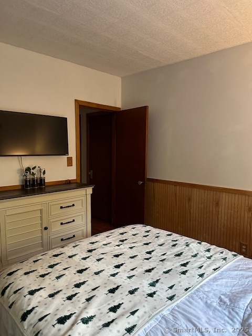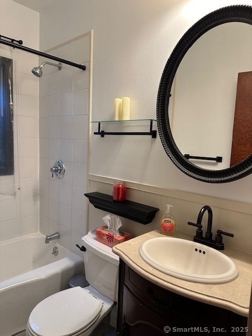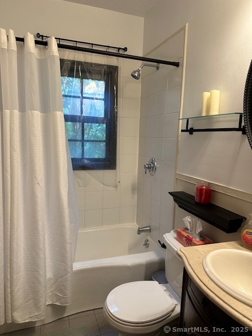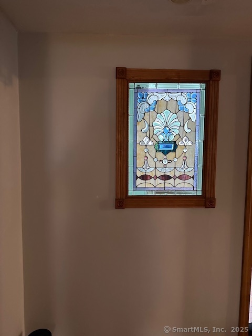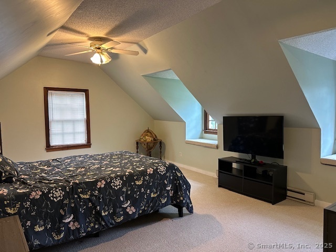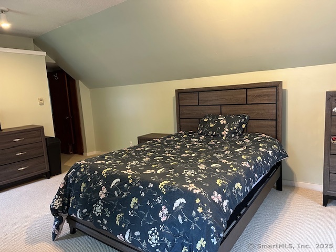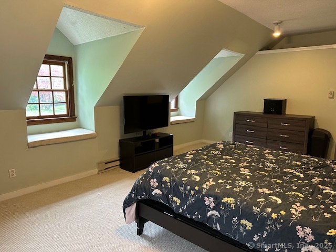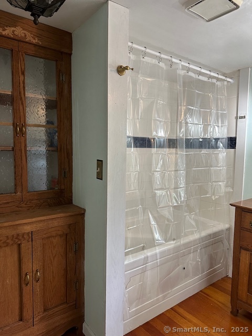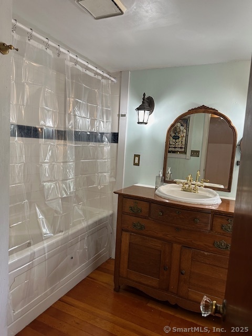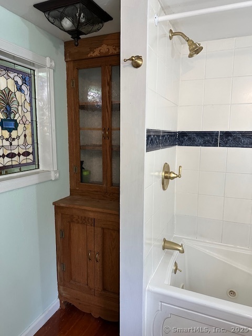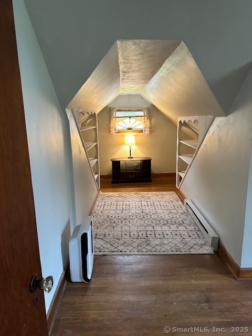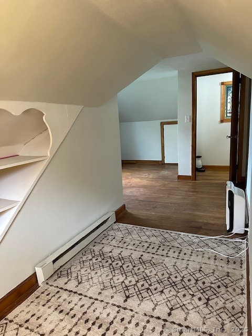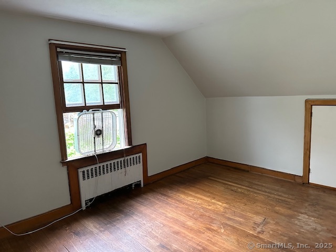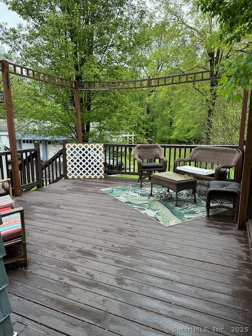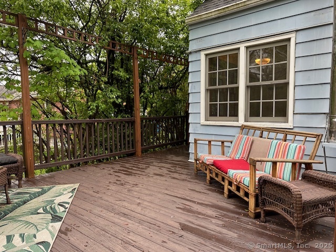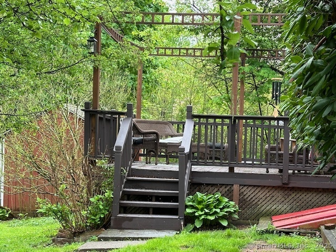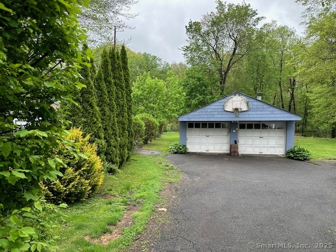More about this Property
If you are interested in more information or having a tour of this property with an experienced agent, please fill out this quick form and we will get back to you!
414 Main Street, Newington CT 06111
Current Price: $339,000
 3 beds
3 beds  3 baths
3 baths  1726 sq. ft
1726 sq. ft
Last Update: 6/4/2025
Property Type: Single Family For Sale
A very special home that offers endless possibilities with ample space for entertaining inside and out. The large spacious rooms begin with the living room featuring a fireplace, built-ins and large windows. The kitchen showcases custom cabinetry, separate dining area and plenty of counter space. Relax at the end of the day in the family room with a woodstove or on the back deck overlooking the deep back yard and tranquil brook. This flexible floorplan offers a first floor bedroom, full bath and half bath for guests. Once upstairs you will enjoy the huge primary bedroom with vaulted ceiling and walk-in closet, additional bedroom and full bath with detailed finishes. There is a full basement with great storage. Outside you have a fantastic 3 car garage, with a loft storage area and electricity. This one of a kind home boasts high ceilings, wood floors, gutter guards and endless character. * Please do not let cat out. Present owners have not used the woodstoves or fireplace. Public viewing CANCELLED FOR 5/10
Main Street
MLS #: 24092499
Style: Cape Cod
Color: Blue
Total Rooms:
Bedrooms: 3
Bathrooms: 3
Acres: 0.51
Year Built: 1948 (Public Records)
New Construction: No/Resale
Home Warranty Offered:
Property Tax: $6,091
Zoning: R-12
Mil Rate:
Assessed Value: $153,540
Potential Short Sale:
Square Footage: Estimated HEATED Sq.Ft. above grade is 1726; below grade sq feet total is ; total sq ft is 1726
| Appliances Incl.: | Electric Range,Refrigerator,Dishwasher |
| Laundry Location & Info: | Lower Level |
| Fireplaces: | 1 |
| Basement Desc.: | Full,Unfinished |
| Exterior Siding: | Aluminum |
| Exterior Features: | Deck |
| Foundation: | Concrete |
| Roof: | Asphalt Shingle |
| Parking Spaces: | 3 |
| Garage/Parking Type: | Detached Garage |
| Swimming Pool: | 0 |
| Waterfront Feat.: | Not Applicable |
| Lot Description: | Lightly Wooded,Rolling |
| Occupied: | Owner |
Hot Water System
Heat Type:
Fueled By: Hot Water.
Cooling: Window Unit
Fuel Tank Location: In Basement
Water Service: Public Water Connected
Sewage System: Public Sewer Connected
Elementary: Per Board of Ed
Intermediate:
Middle:
High School: Per Board of Ed
Current List Price: $339,000
Original List Price: $339,000
DOM: 5
Listing Date: 5/7/2025
Last Updated: 5/13/2025 3:19:07 PM
List Agent Name: Linda Driscoll
List Office Name: Shea & Company Real Estate,LLC
