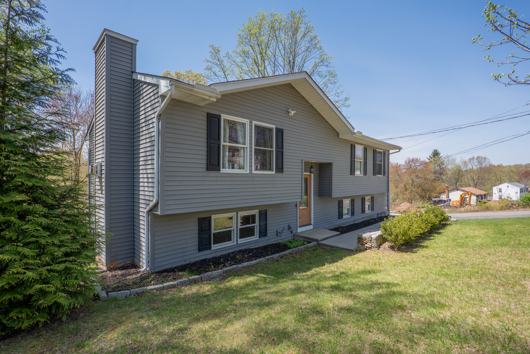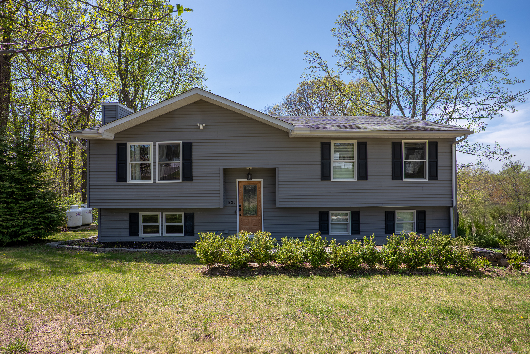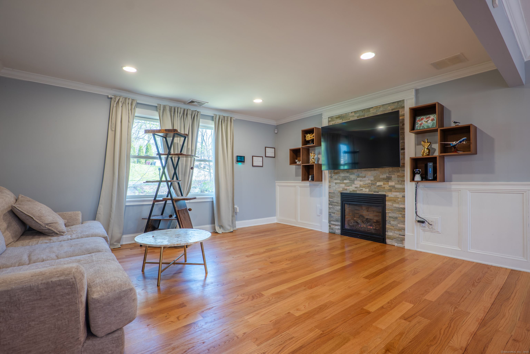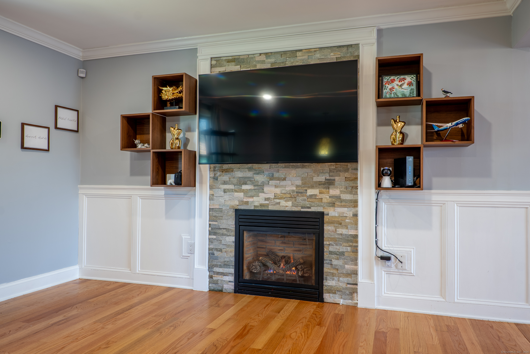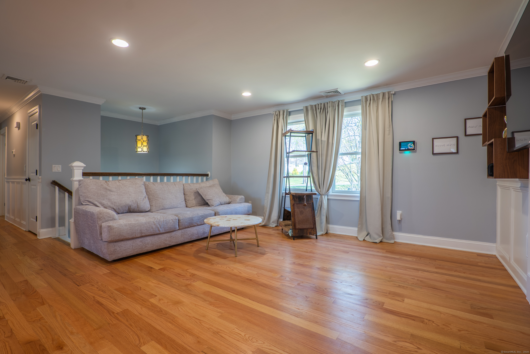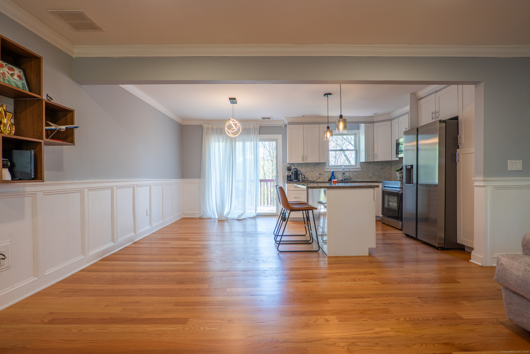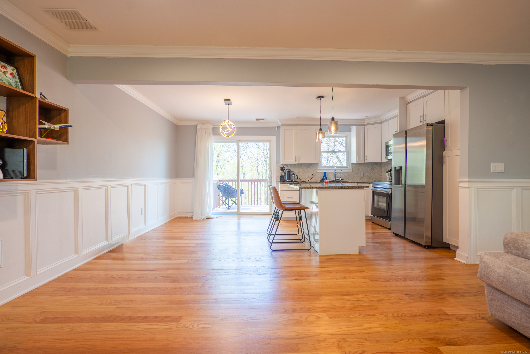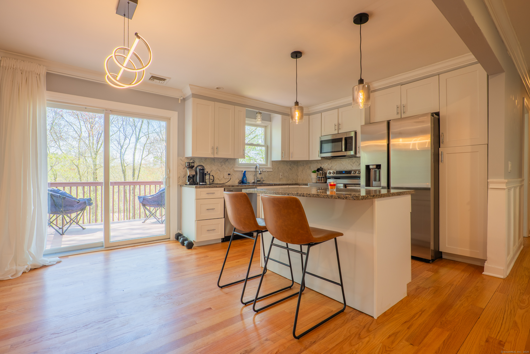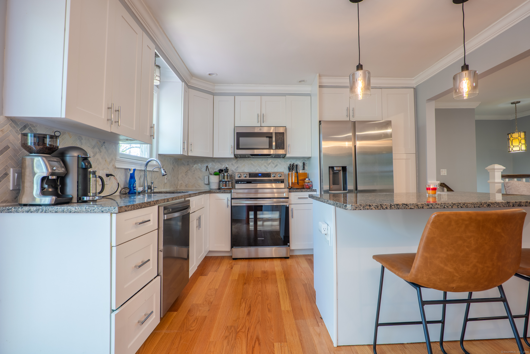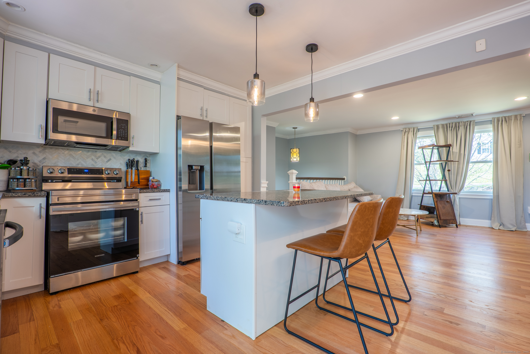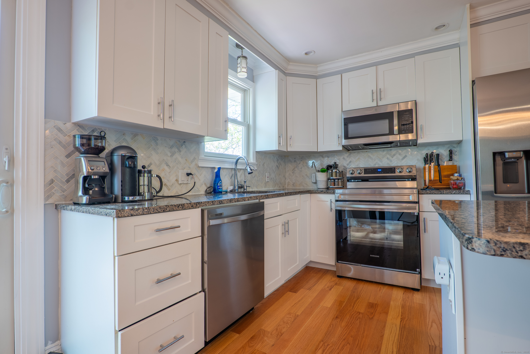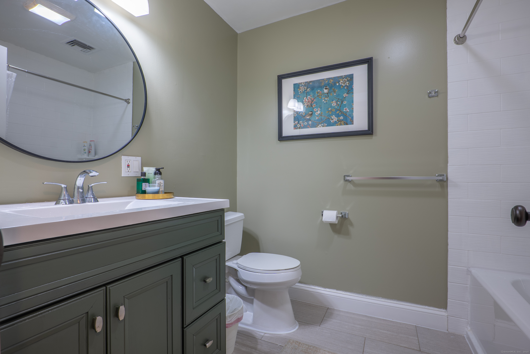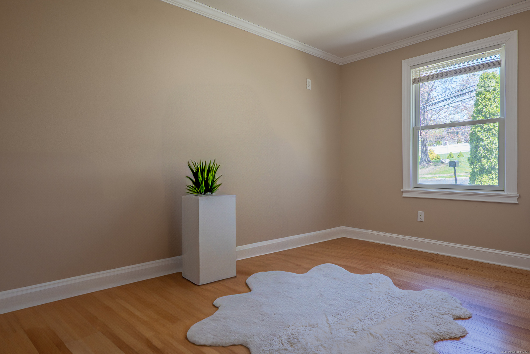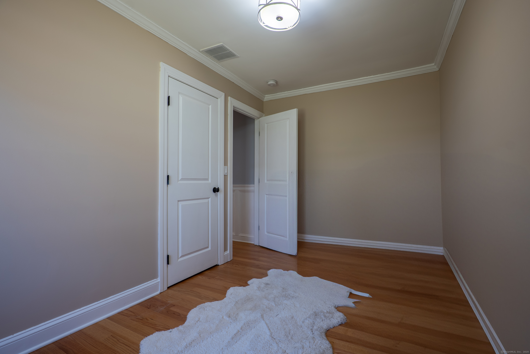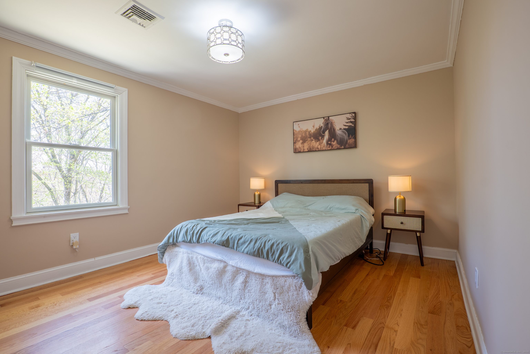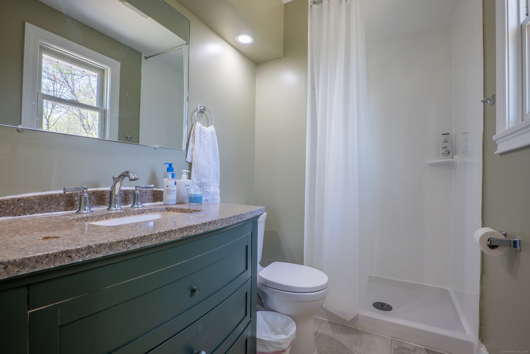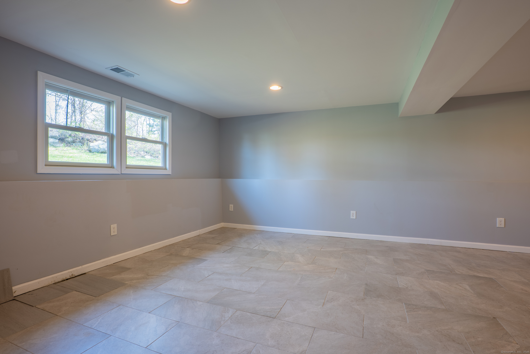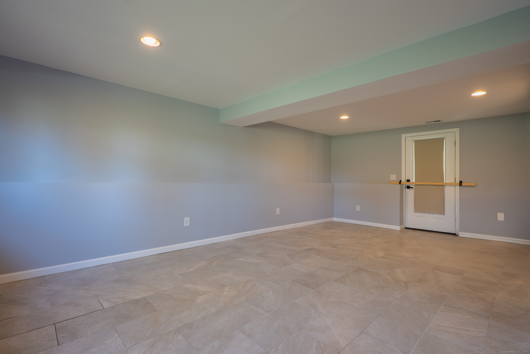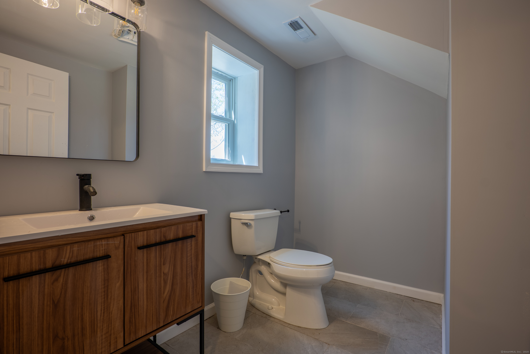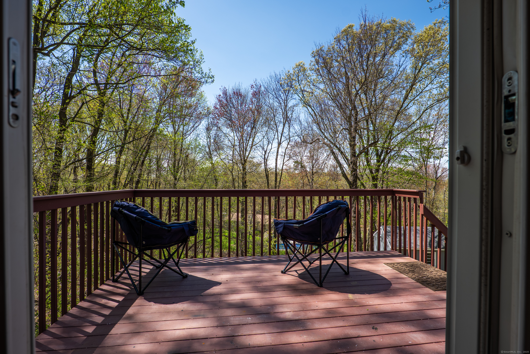More about this Property
If you are interested in more information or having a tour of this property with an experienced agent, please fill out this quick form and we will get back to you!
825 Maple Hill Road, Naugatuck CT 06770
Current Price: $429,000
 3 beds
3 beds  3 baths
3 baths  1660 sq. ft
1660 sq. ft
Last Update: 6/4/2025
Property Type: Single Family For Sale
Welcome to 825 Maple Hill Road, a beautifully renovated raised ranch set on nearly an acre in a peaceful Naugatuck neighborhood. This 3-bedroom, 2.5-bathroom home offers 1,660 square feet of thoughtfully updated living space. The main level features gleaming maple hardwood floors, custom crown molding, and a stone-accented fireplace that anchors the open-concept living and dining areas. The eat-in kitchen is designed with granite countertops, a center island with breakfast bar, stainless steel appliances, soft-close cabinetry, and a striking herringbone tile backsplash. Sliding doors off the kitchen open to a spacious deck, perfect for entertaining or enjoying quiet mornings. The primary bedroom includes a private en-suite bath with a tiled walk-in shower, while the other two bedrooms share a fully remodeled hall bath with tiled tub. The finished lower level provides additional living space, a half bath, laundry room, and walkout access to the backyard and oversized two-car garage. Key updates include a five-year-old roof, vinyl siding, Andersen windows, modern lighting, and a security system. A detached garage/workshop with electricity offers great space for hobbies or extra storage. This move-in-ready home blends modern convenience with comfort and style-schedule your showing today. Additional detached shed / workshop. New Water Heater
GPS Friendly
MLS #: 24092488
Style: Raised Ranch
Color:
Total Rooms:
Bedrooms: 3
Bathrooms: 3
Acres: 0.8
Year Built: 1976 (Public Records)
New Construction: No/Resale
Home Warranty Offered:
Property Tax: $8,472
Zoning: RA1
Mil Rate:
Assessed Value: $202,720
Potential Short Sale:
Square Footage: Estimated HEATED Sq.Ft. above grade is 1132; below grade sq feet total is 528; total sq ft is 1660
| Appliances Incl.: | Electric Range,Microwave,Refrigerator,Dishwasher |
| Laundry Location & Info: | Lower Level |
| Fireplaces: | 1 |
| Basement Desc.: | Full,Heated,Fully Finished,Walk-out,Liveable Space,Full With Walk-Out |
| Exterior Siding: | Vinyl Siding |
| Foundation: | Concrete |
| Roof: | Shingle |
| Parking Spaces: | 2 |
| Garage/Parking Type: | Attached Garage |
| Swimming Pool: | 0 |
| Waterfront Feat.: | Not Applicable |
| Lot Description: | N/A |
| Occupied: | Owner |
Hot Water System
Heat Type:
Fueled By: Hot Air.
Cooling: Central Air
Fuel Tank Location: Above Ground
Water Service: Public Water Connected
Sewage System: Septic
Elementary: Per Board of Ed
Intermediate:
Middle:
High School: Per Board of Ed
Current List Price: $429,000
Original List Price: $429,000
DOM: 29
Listing Date: 5/6/2025
Last Updated: 5/9/2025 7:37:28 PM
List Agent Name: Alex De Camargo
List Office Name: eXp Realty
