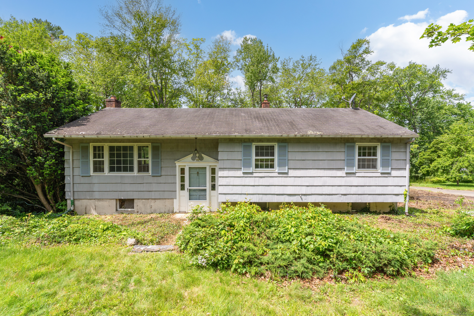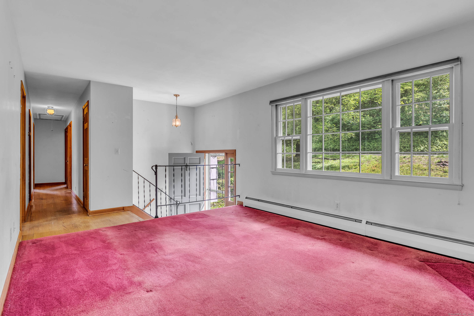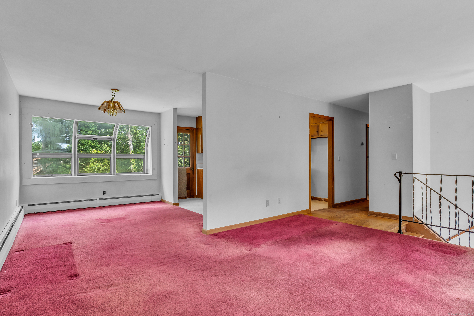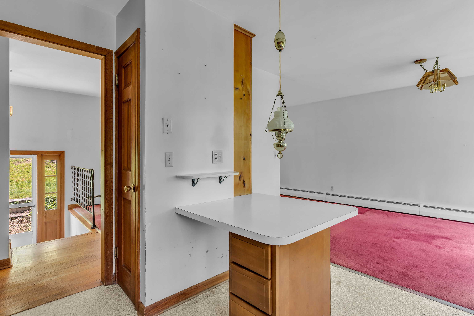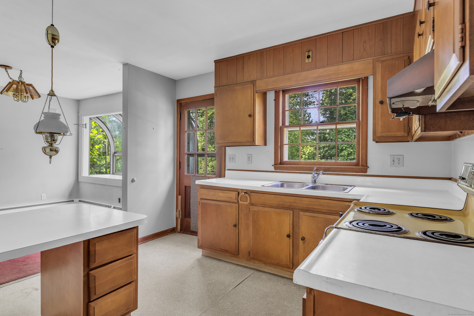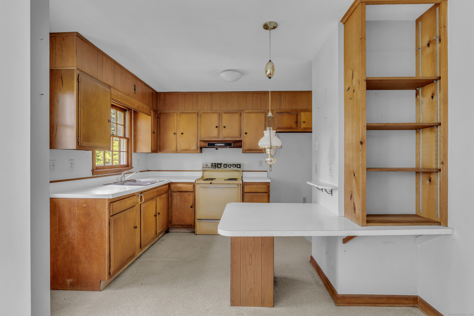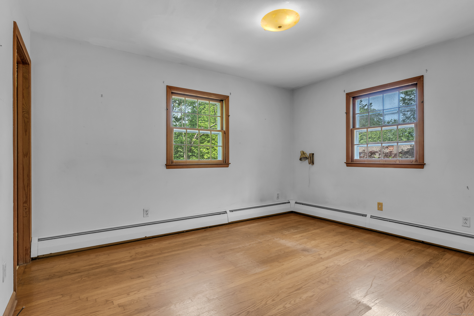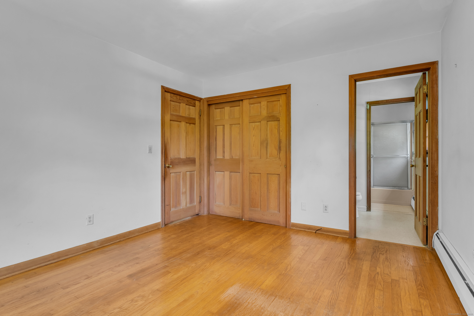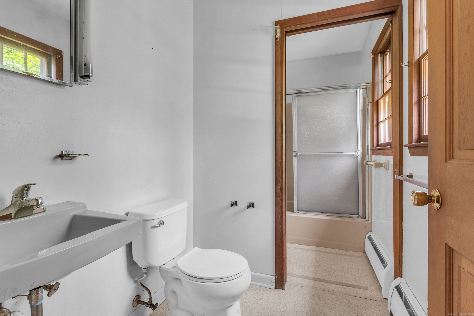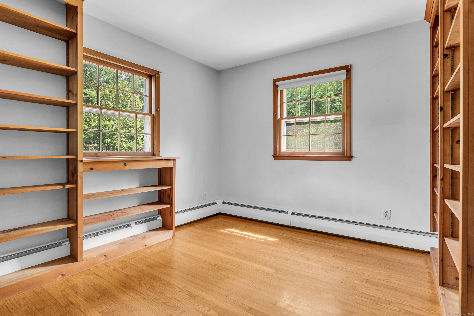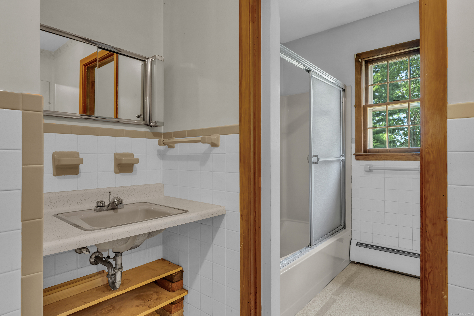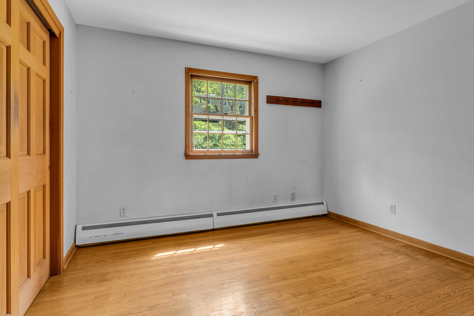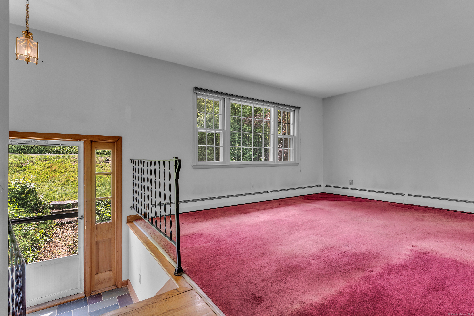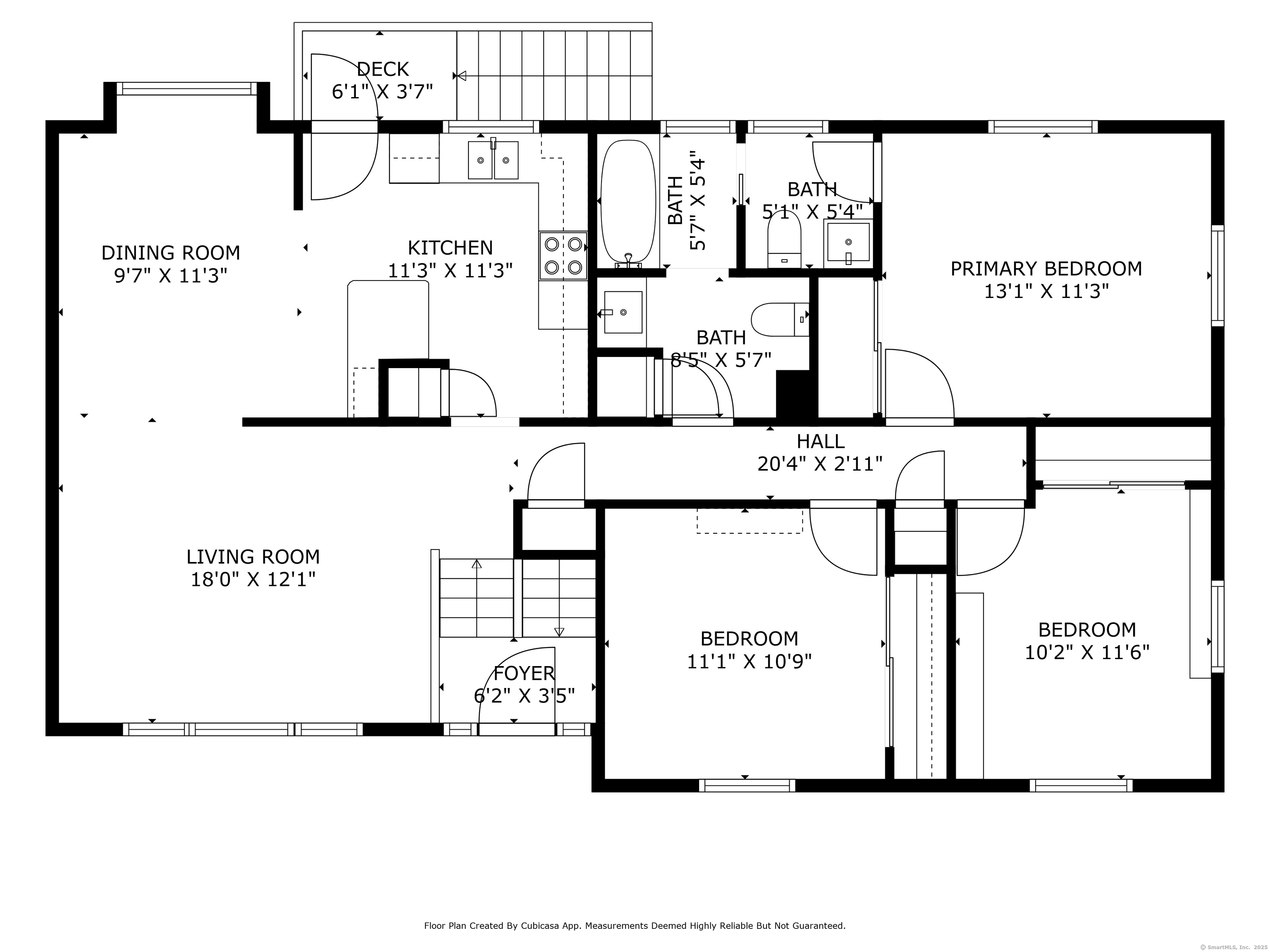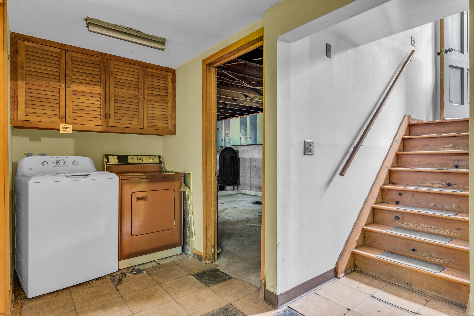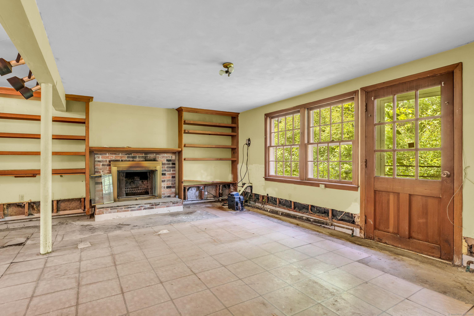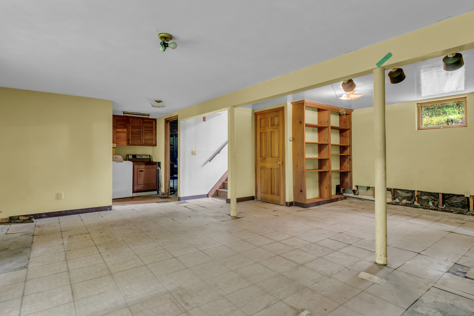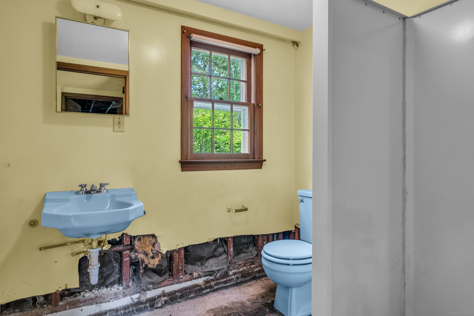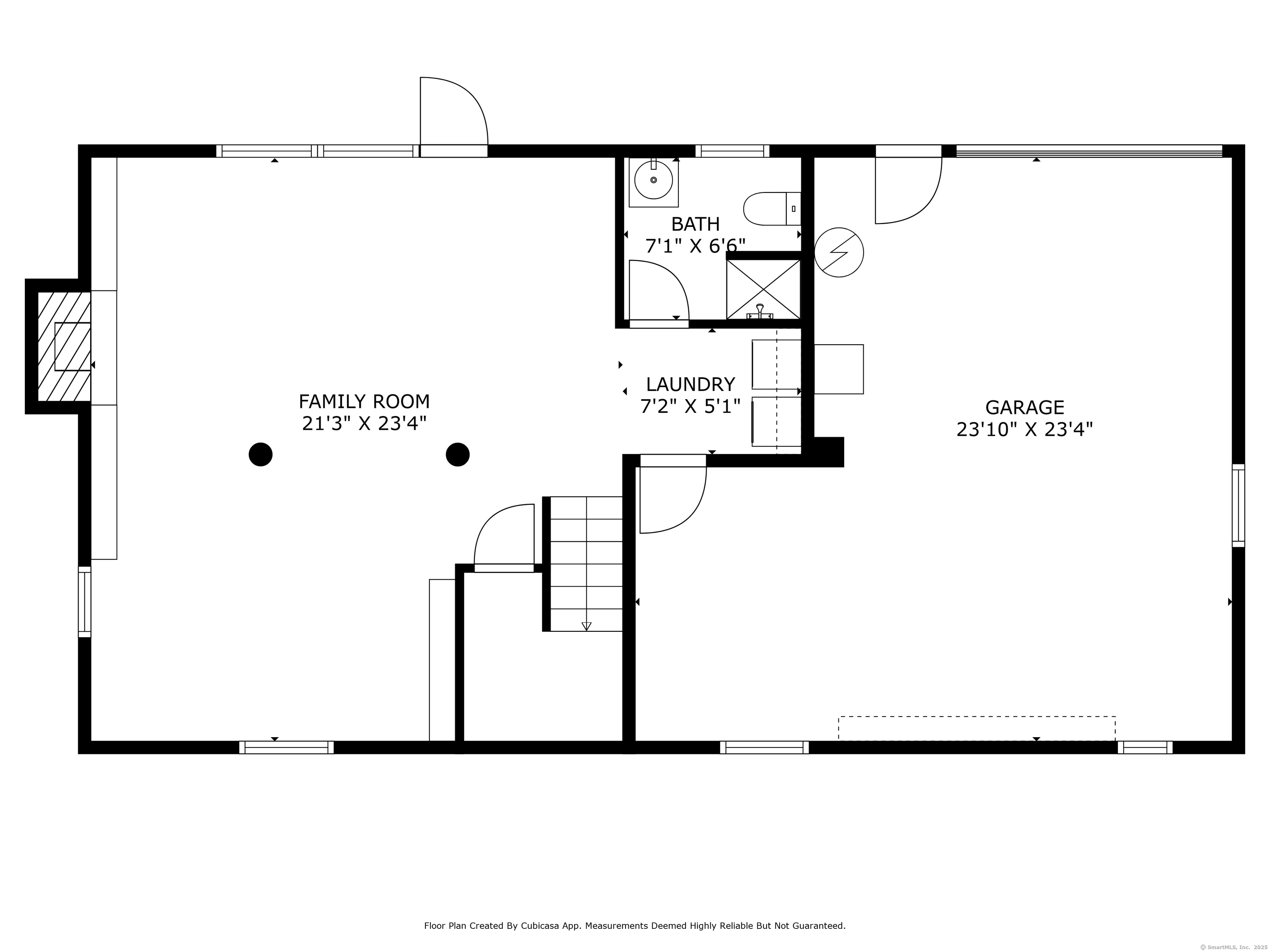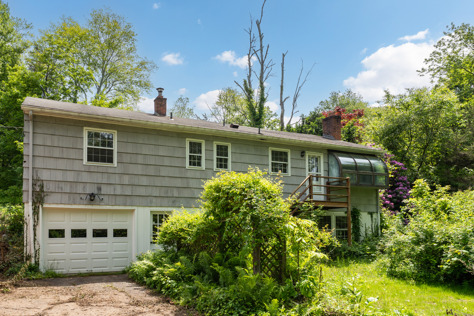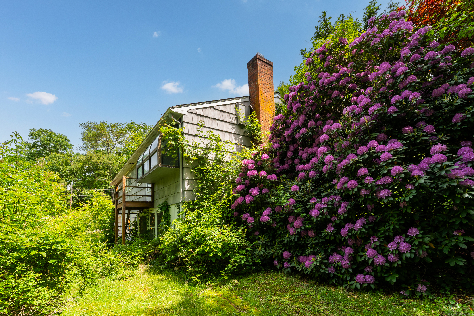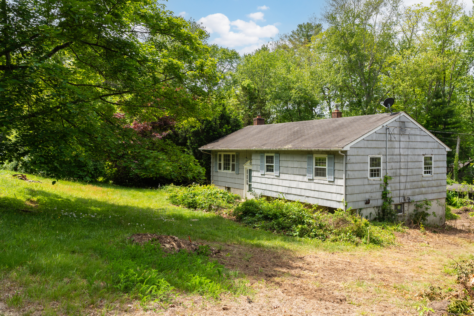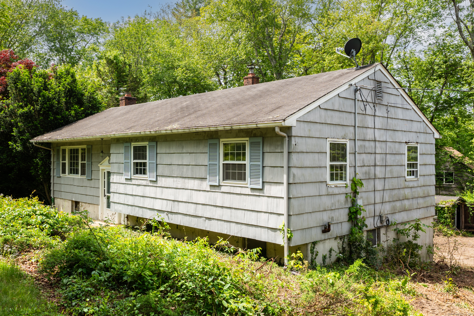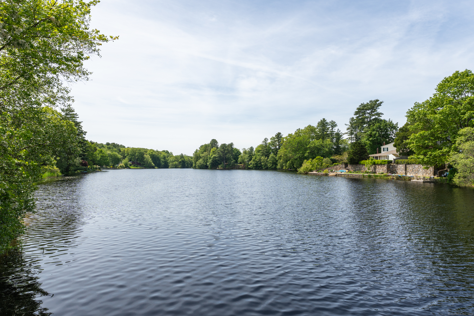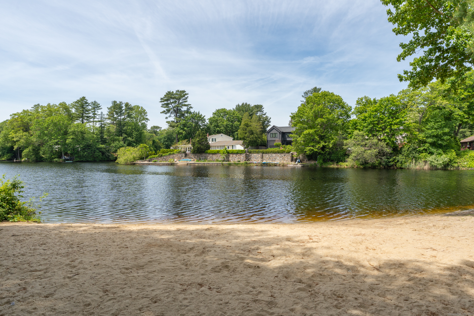More about this Property
If you are interested in more information or having a tour of this property with an experienced agent, please fill out this quick form and we will get back to you!
52 Milford Road, Guilford CT 06437
Current Price: $300,000
 3 beds
3 beds  3 baths
3 baths  1804 sq. ft
1804 sq. ft
Last Update: 6/26/2025
Property Type: Single Family For Sale
HUGE POTENTIAL - BEING SOLD AS IS! Sited on a nice corner lot this three-bedroom raised ranch was thoughtfully laid out. The Main living level has three bedrooms plus a dual entry bath that functions as a bath and a half. The living room appears to have hardwood floors under wall-to-wall carpet and a large window facing the street. The dining room is open to both the living room and the kitchen and has a large greenhouse window insert. The kitchen has plenty of storage and a door to the back stairs. The lower level has a large, heated room with a wood burning fireplace and a full bath. There is evidence of past water penetration. the lower 12-18 inches of the wall board has been removed and the baseboard heat elements have been detached from the walls (though they are still providing heat.) There is a sump pump in the room. There is a door to the back yard. The lower-level living space opens to an unfinished basement area with a single car garage. The heating mechanicals, oil tank, plumbing mechanicals and electric service panel are located in the garage/basement. There is a second sump pump in the garage/basement. The yard has a potting shed and there is evidence of gardens though the yard is untended and overgrown. A new septic tank was installed last year. The property is located in the Guilford Lakes Improvement Asso. with lake and beach rights. The annual fee is around $200. Property will not qualify for conventional Financing. Cash or rehab loans ok
Rt 1, North on Rt 77, Right on Stepstone Hill Road, Road changes to North Madison Road, Left on to Milford Road
MLS #: 24092482
Style: Raised Ranch
Color: Blue
Total Rooms:
Bedrooms: 3
Bathrooms: 3
Acres: 0.38
Year Built: 1965 (Public Records)
New Construction: No/Resale
Home Warranty Offered:
Property Tax: $6,097
Zoning: R-3
Mil Rate:
Assessed Value: $229,390
Potential Short Sale:
Square Footage: Estimated HEATED Sq.Ft. above grade is 1204; below grade sq feet total is 600; total sq ft is 1804
| Appliances Incl.: | Electric Range,Washer,Dryer |
| Laundry Location & Info: | Lower Level Lower level Laundry Closet |
| Fireplaces: | 1 |
| Basement Desc.: | Full,Sump Pump,Garage Access,Partially Finished,Liveable Space,Concrete Floor,Partial With Walk-Out |
| Exterior Siding: | Shingle,Wood |
| Exterior Features: | Shed |
| Foundation: | Concrete |
| Roof: | Asphalt Shingle |
| Parking Spaces: | 1 |
| Driveway Type: | Asphalt |
| Garage/Parking Type: | Under House Garage,Driveway |
| Swimming Pool: | 0 |
| Waterfront Feat.: | Beach Rights,Association Required,Access |
| Lot Description: | Corner Lot,In Subdivision,Treed,Level Lot,Sloping Lot |
| Nearby Amenities: | Golf Course,Lake,Library,Medical Facilities,Public Rec Facilities |
| In Flood Zone: | 0 |
| Occupied: | Vacant |
HOA Fee Amount 200
HOA Fee Frequency: Annually
Association Amenities: .
Association Fee Includes:
Hot Water System
Heat Type:
Fueled By: Baseboard,Hot Water.
Cooling: None
Fuel Tank Location: In Basement
Water Service: Private Well
Sewage System: Septic
Elementary: Guilford Lakes
Intermediate:
Middle:
High School: Guilford
Current List Price: $300,000
Original List Price: $300,000
DOM: 3
Listing Date: 5/30/2025
Last Updated: 6/4/2025 10:16:02 AM
Expected Active Date: 5/31/2025
List Agent Name: Leigh Whiteman
List Office Name: William Raveis Real Estate
