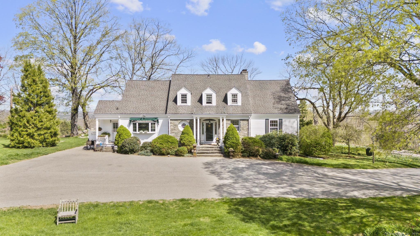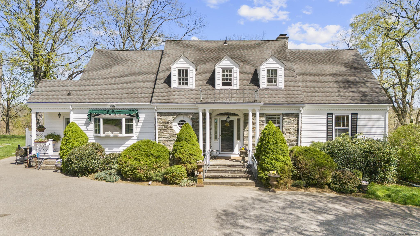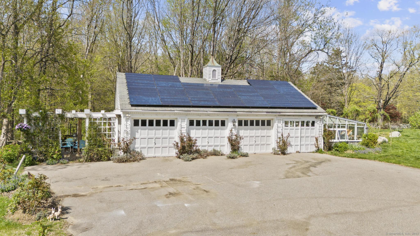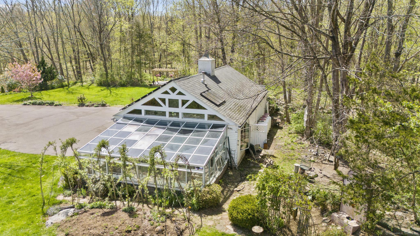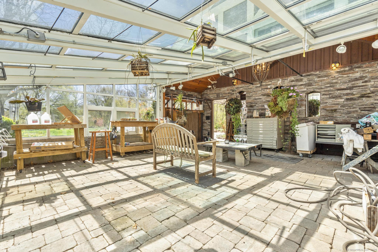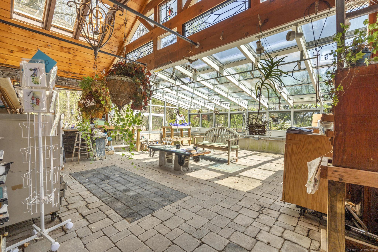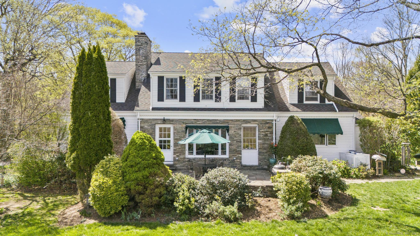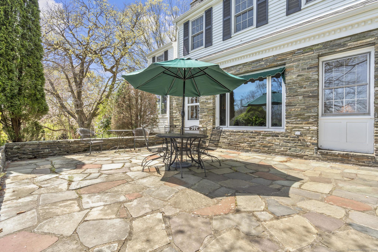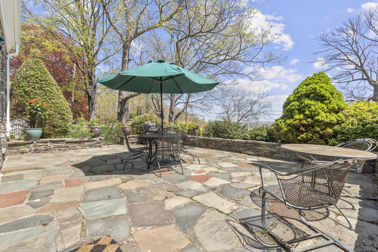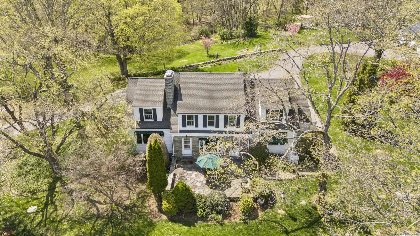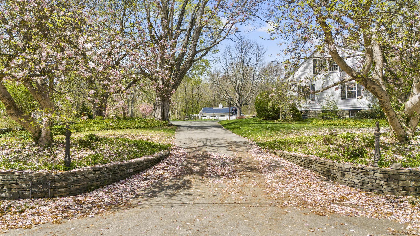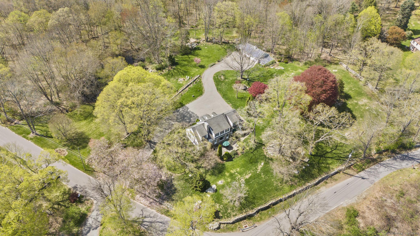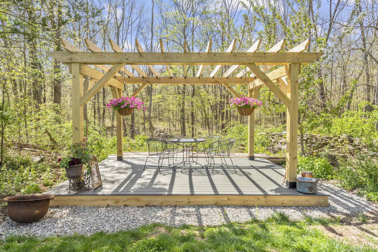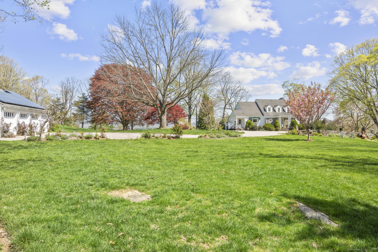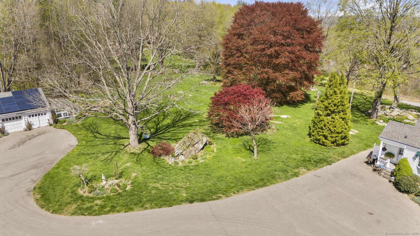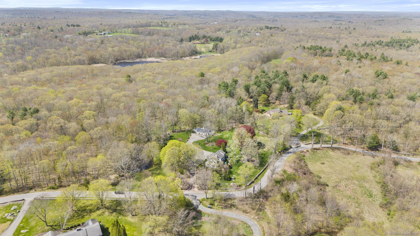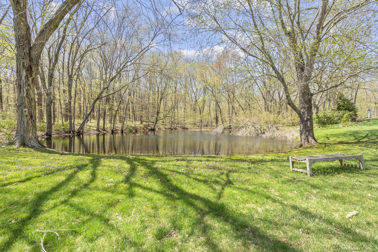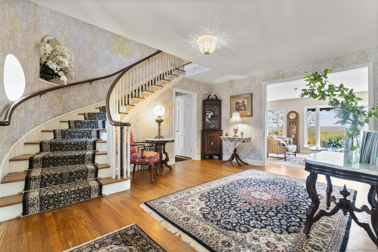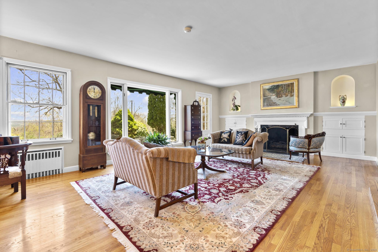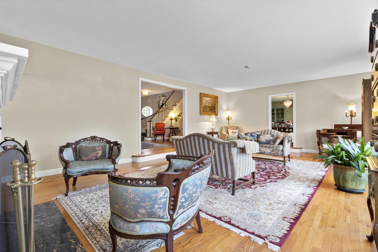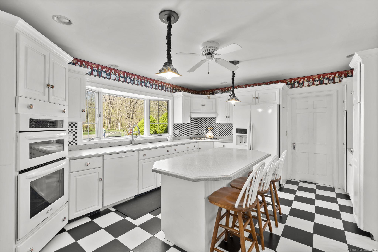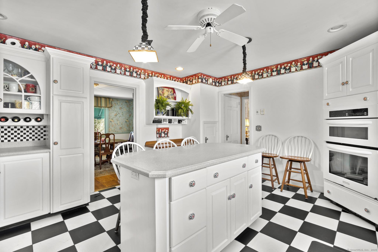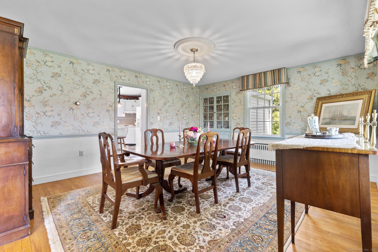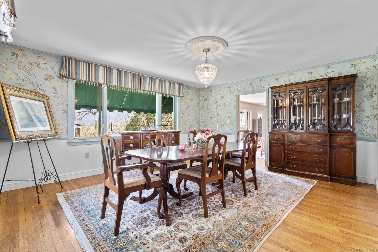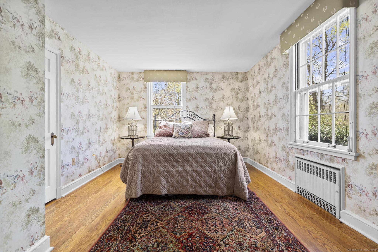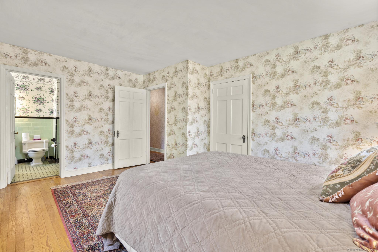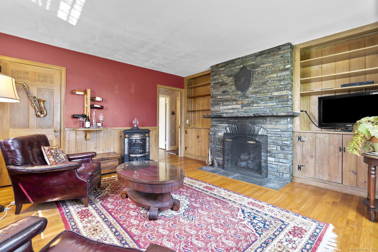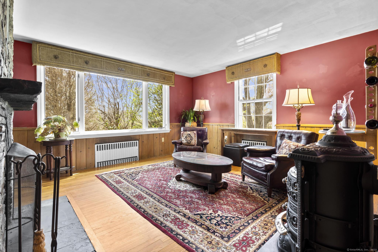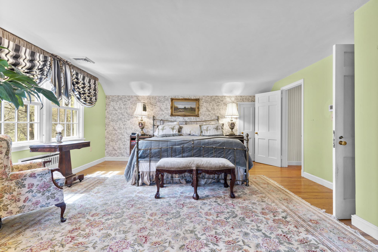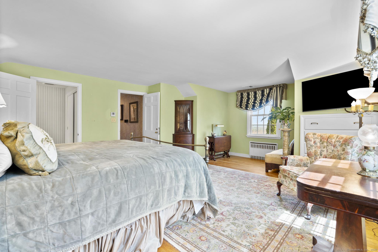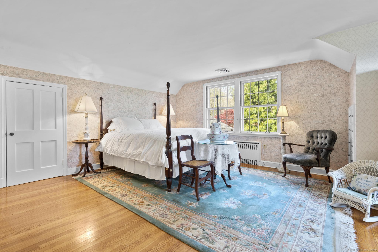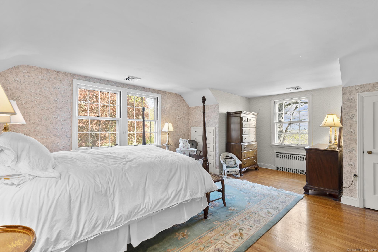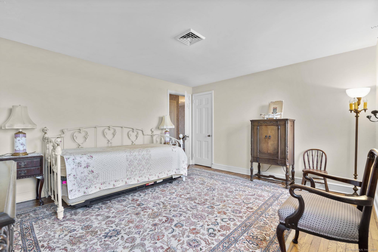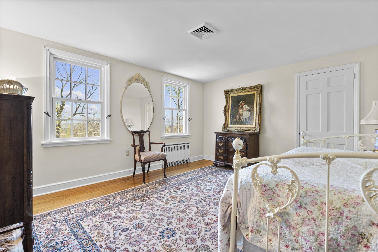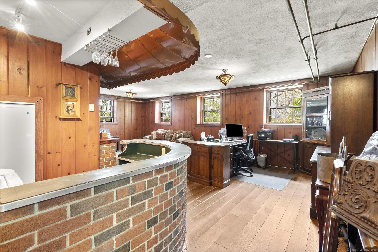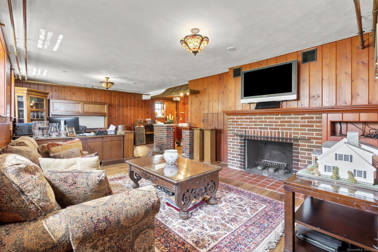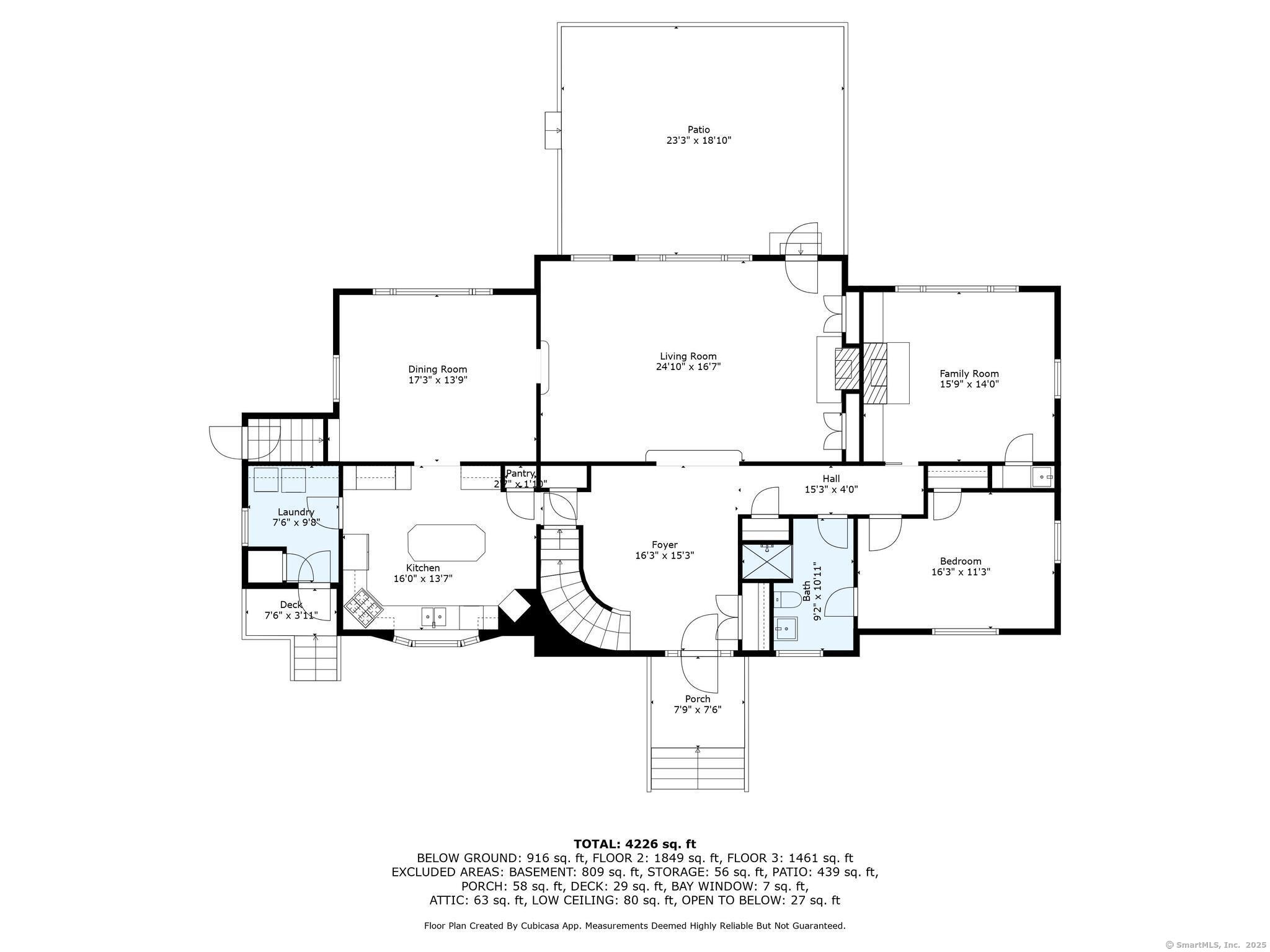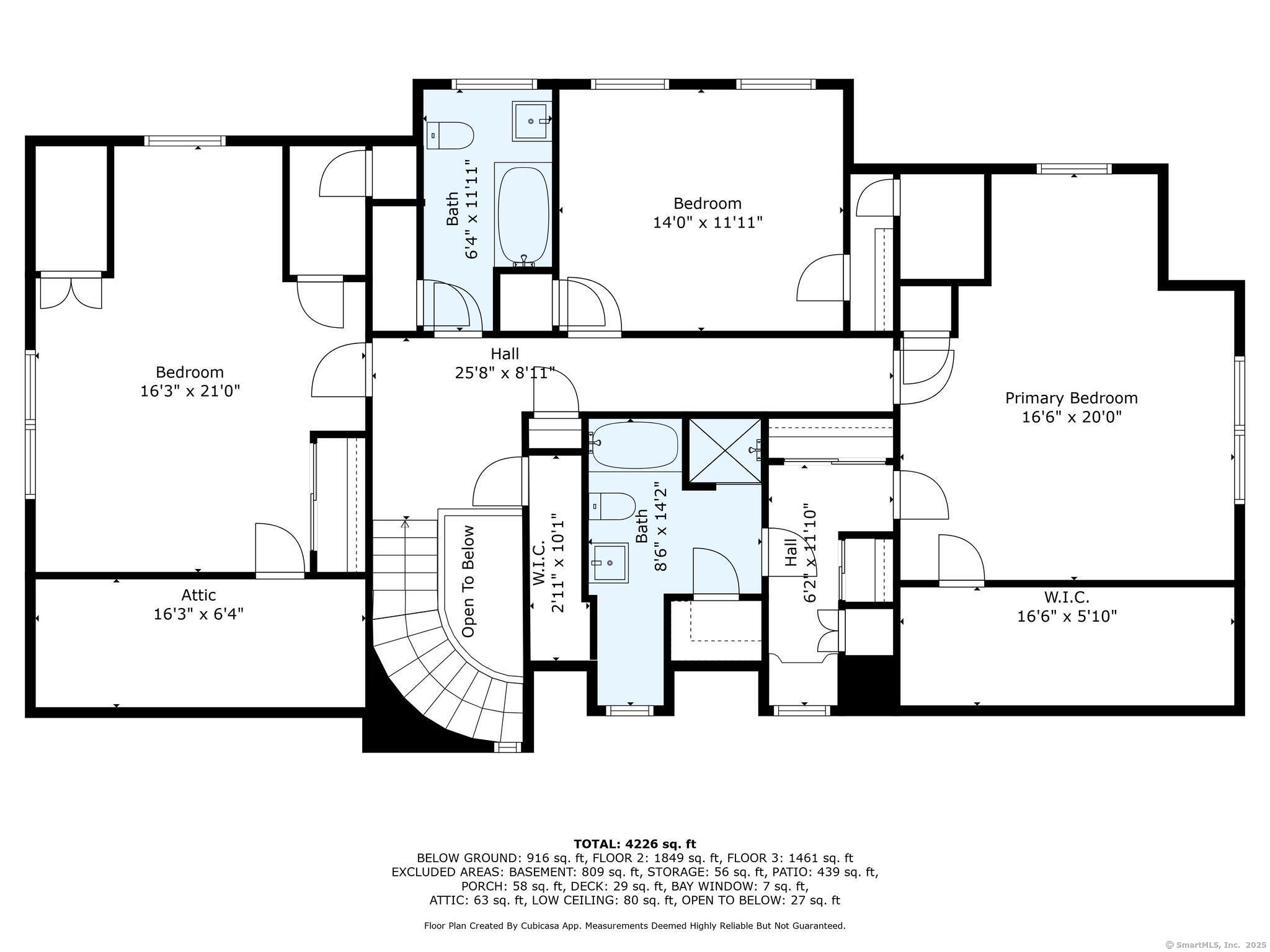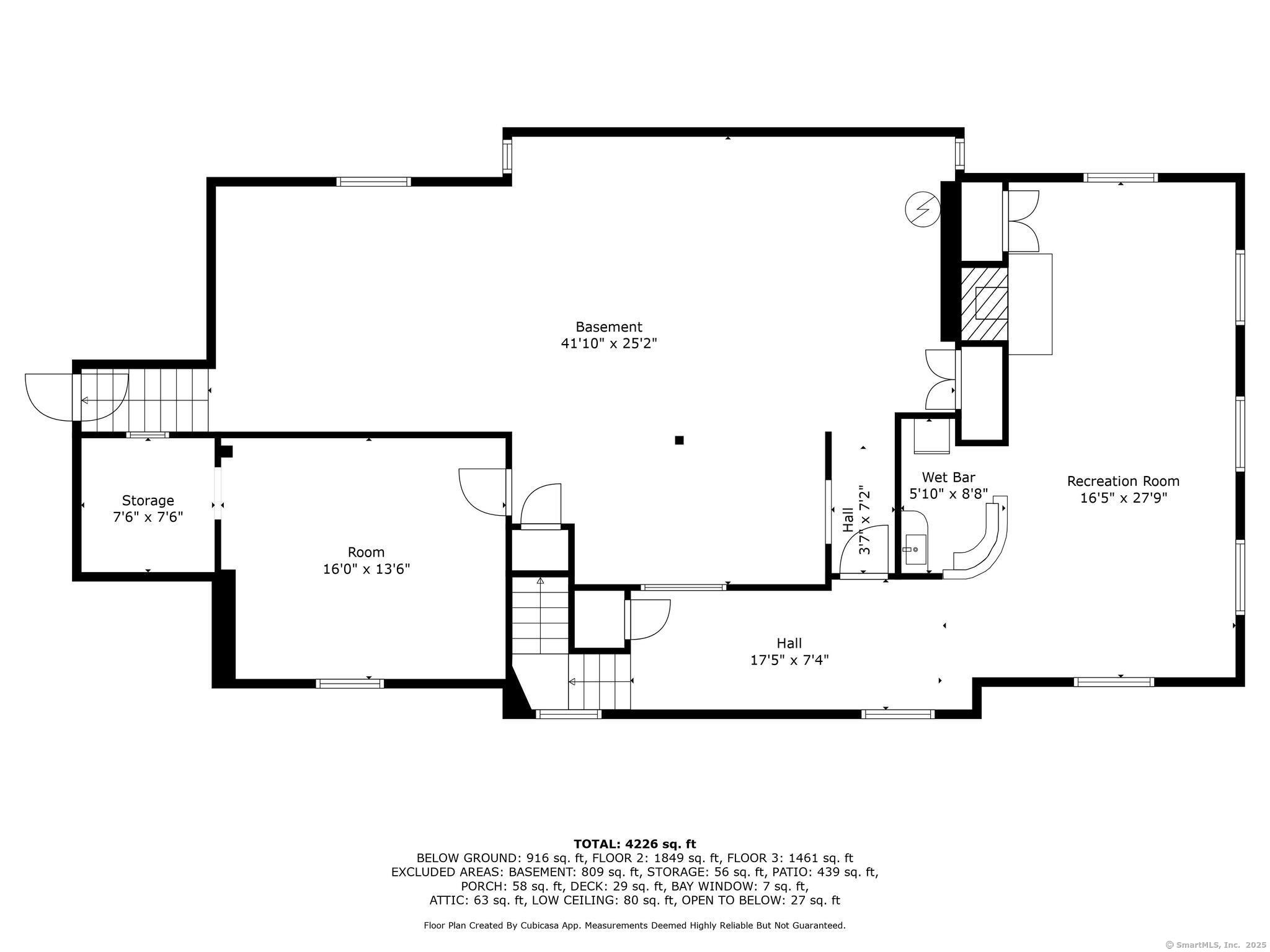More about this Property
If you are interested in more information or having a tour of this property with an experienced agent, please fill out this quick form and we will get back to you!
98 Barrett Hill Road, Brooklyn CT 06234
Current Price: $649,999
 4 beds
4 beds  3 baths
3 baths  3301 sq. ft
3301 sq. ft
Last Update: 6/26/2025
Property Type: Single Family For Sale
HIGHEST AND BEST IN BY TUESDAY 5/6 BY 3 PM Windsong Estate exemplifies luxury and splendor on Barrett Hill Road, one of the most prestigious addresses in Brooklyn CT. Discover the glorious blend of Brooklyn history and modern sumptuousness in this 5-acre retreat on one of the highest hills in the area. Secluded behind a chained driveway that is flanked by 100-year spring-blooming magnolia trees, a sophisticated sanctuary awaits. Central to the expansive and meticulously maintained lawns and 16 gardens, is a 3,300 square foot home. It was originally designed by Curtis, a trucking magnate who features prominently in Brooklyn history. He built the home in 1946, sparing nothing, and the existing set of framed blueprints are testimony to his attention to detail and the structural soundness of the home. The first level features a gourmet kitchen that will appeal to the most discerning chef with a thoughtfully designed layout, ample storage and a large island. A sunken living room, facing east, captures each glorious sunrise on the three, enormous east-facing bay windows. The view is so spectacular that local churches seek out the property to celebrate and broadcast Easter sunrise gatherings.Ascend the impressive spiral staircase to a second floor that boasts three large bedrooms. The Master Suite is grand, containing walk in closets and a fully tiled bath and shower. The estates verdant woods, pond and water feature invite exploration.
animals and birds. A four-car garage is detached. One of the bays has been transformed into a magical greenhouse and art studio. Windsong Estate is not merely a residence; it is a testament to comfort, convenience, elegance and endless potential. This manicured compound is poised to fulfill a myriad of aspirations. Enjoy the serene outdoor spaces: the covered front porch, the fire pit recreational area, the spacious flagstone patio, a pergola, and summer slat house, all surrounded by mature Tre
GPS Friendly
MLS #: 24092473
Style: Cape Cod
Color: white
Total Rooms:
Bedrooms: 4
Bathrooms: 3
Acres: 4.6
Year Built: 1946 (Public Records)
New Construction: No/Resale
Home Warranty Offered:
Property Tax: $9,603
Zoning: RA
Mil Rate:
Assessed Value: $325,100
Potential Short Sale:
Square Footage: Estimated HEATED Sq.Ft. above grade is 3301; below grade sq feet total is ; total sq ft is 3301
| Appliances Incl.: | Oven/Range,Microwave,Refrigerator,Icemaker,Dishwasher,Washer,Dryer |
| Laundry Location & Info: | Main Level off Kitchen |
| Fireplaces: | 3 |
| Energy Features: | Active Solar,Generator,Storm Doors |
| Energy Features: | Active Solar,Generator,Storm Doors |
| Basement Desc.: | Full,Heated,Sump Pump,Storage,Interior Access,Partially Finished,Walk-out |
| Exterior Siding: | Vinyl Siding |
| Exterior Features: | Grill,Awnings,Fruit Trees,Gutters,Garden Area,Stone Wall,Patio |
| Foundation: | Concrete |
| Roof: | Asphalt Shingle |
| Parking Spaces: | 3 |
| Driveway Type: | Private,Paved |
| Garage/Parking Type: | Detached Garage,Paved,Off Street Parking,Driveway |
| Swimming Pool: | 0 |
| Waterfront Feat.: | Not Applicable |
| Lot Description: | Lightly Wooded,Treed,Professionally Landscaped,Rolling |
| Occupied: | Owner |
Hot Water System
Heat Type:
Fueled By: Hot Water.
Cooling: Central Air
Fuel Tank Location: In Basement
Water Service: Private Well
Sewage System: Septic
Elementary: Per Board of Ed
Intermediate: Per Board of Ed
Middle: Per Board of Ed
High School: Per Board of Ed
Current List Price: $649,999
Original List Price: $649,999
DOM: 10
Listing Date: 5/1/2025
Last Updated: 5/12/2025 2:30:17 AM
List Agent Name: Jennifer Jackson
List Office Name: Berkshire Hathaway NE Prop.
