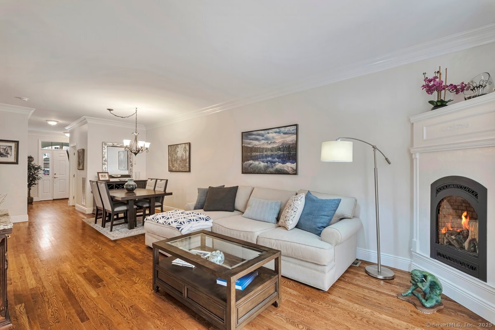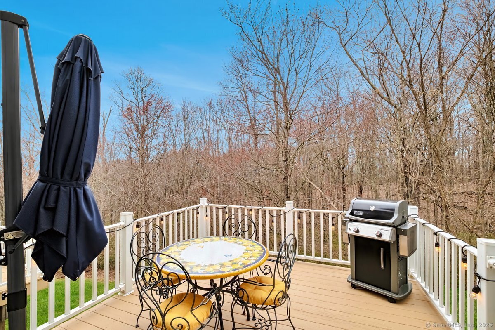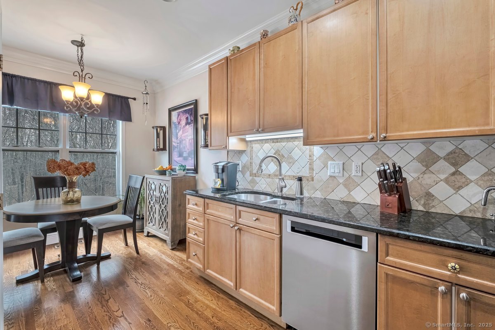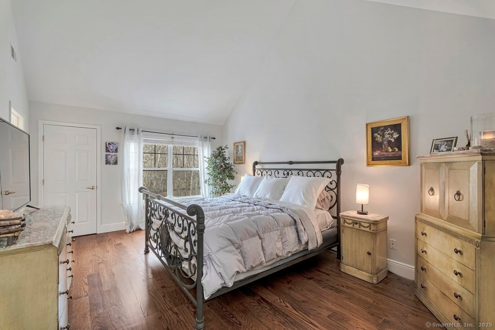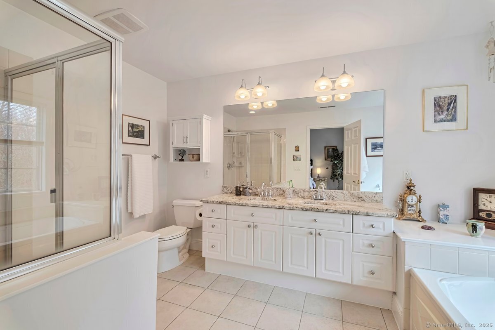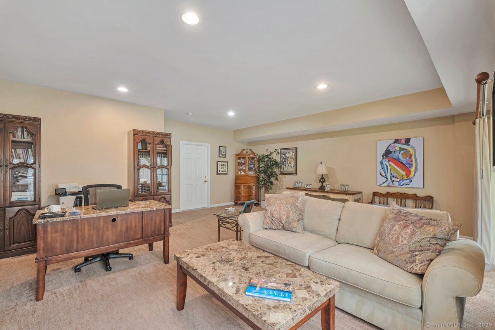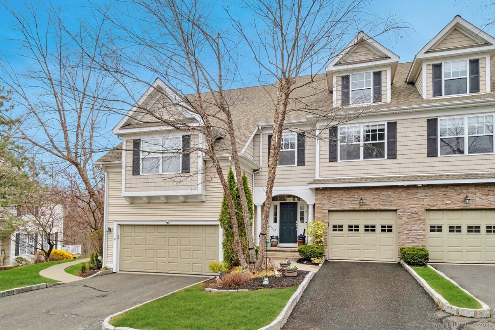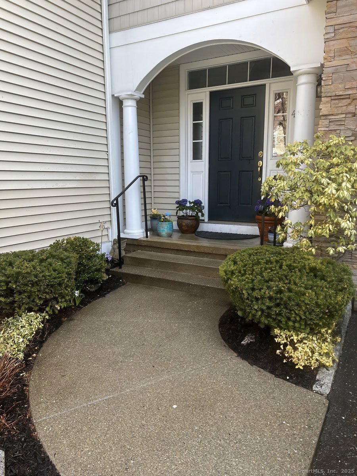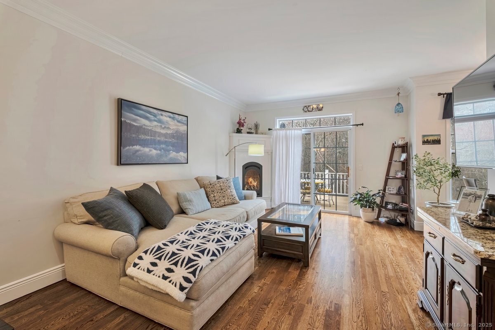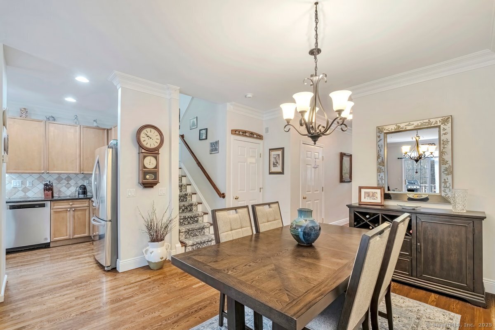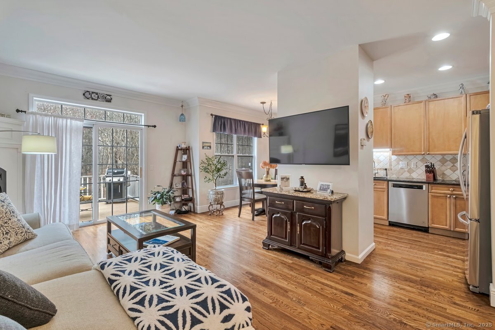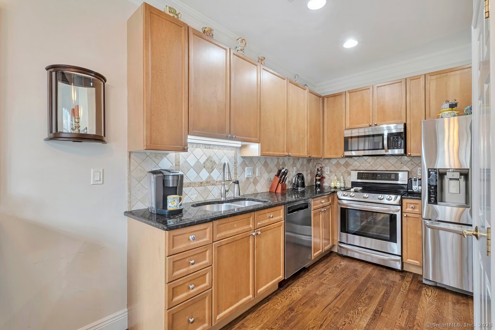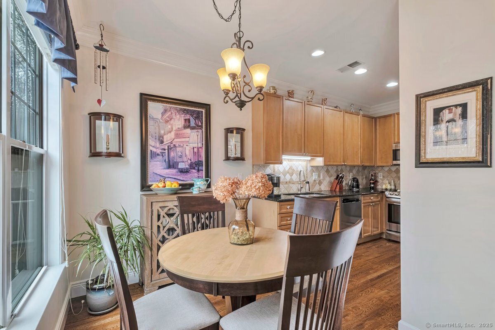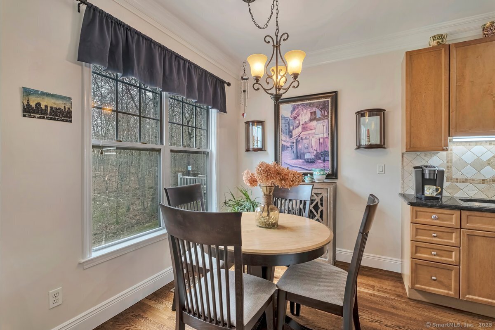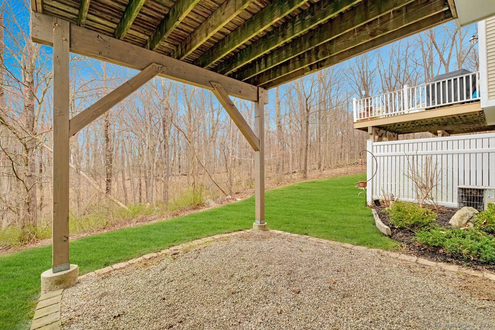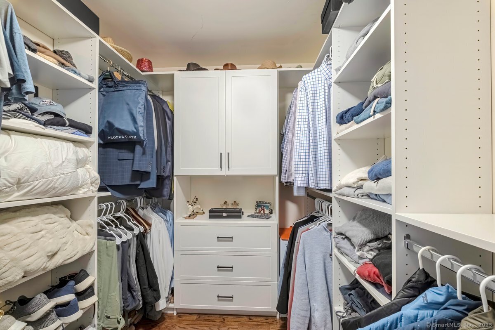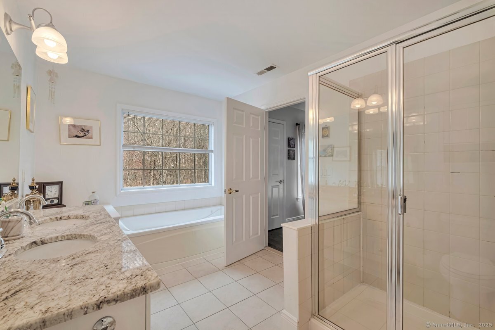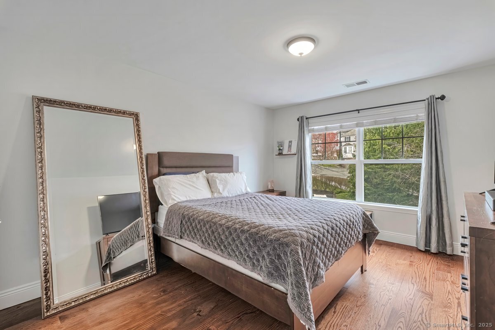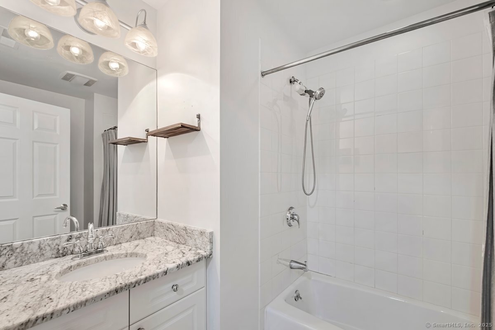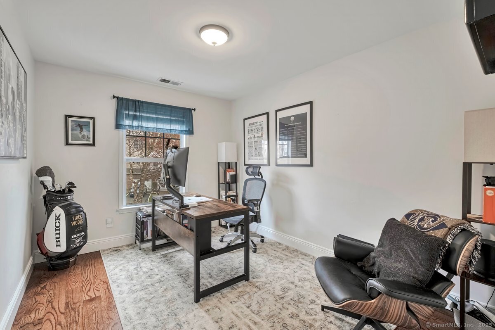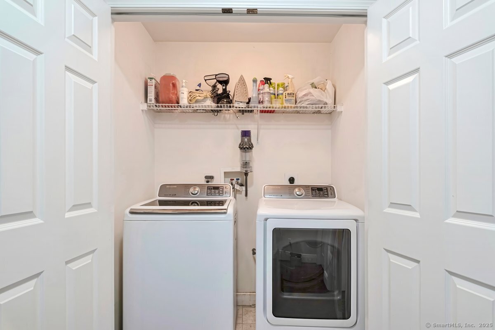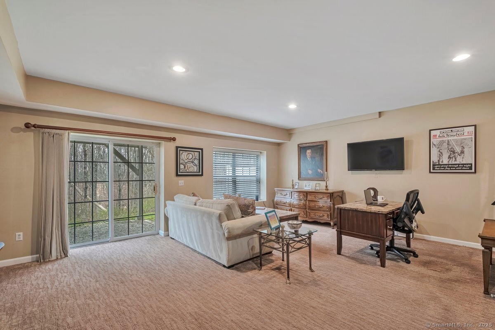More about this Property
If you are interested in more information or having a tour of this property with an experienced agent, please fill out this quick form and we will get back to you!
44 Woodcrest Lane, Danbury CT 06810
Current Price: $549,500
 3 beds
3 beds  3 baths
3 baths  2300 sq. ft
2300 sq. ft
Last Update: 6/25/2025
Property Type: Condo/Co-Op For Sale
IMPROVED PRICE! Meticulously maintained and full of upgrades, this townhouse has been gently lived in. Have it all in this highly desirable Woodland Hills Ives model. A country-club lifestyle awaits you here on 65 park-like acres w/ walking trails, versatile clubhouse, basketball + tennis courts, heated pool, fitness center, tot pool, +more. Situated on a quiet cul-de-sac w/ ample guest parking, this townhouse features upscale touches throughout. An open floor plan w/ formal dining room, spacious family / LR, gas fireplace, + double sliders w/ transom for even more light. Recently refinished hardwood floors, 9-foot ceilings, wainscoting, custom crown + baseboard molding. Out the glass doors to a serene deck (great for grilling + entertaining) where your peace awaits... tranquil views of the rolling woods include stone walls, sounds of the running brook, winding walking trail. A cozy breakfast nook surrounded by sunny windows + a full kitchen w/ cherry cabinets, granite countertops, upgraded appliances, +a well-appointed pantry. A half bath, coat closet, + garage entry for added convenience completes the ML. Upstairs features the primary BR ensuite w/ a vaulted ceiling, a dream walk-in closet by Design System, hardwood floors, + a delightful full bathroom w/ dbl sinks, granite countertop, jet tub + separate shower, as well as, 2 addtl BR w/ hardwood, a full hall bath,+laundry. The LL walk-out space is perfect for guests, home office or media room featuring sliding glass
doors to a landscaped covered patio w/views of the nestled woods. Young roof, ample storage, gas heat, + central air. Conveniently located 20 minutes from the New York border, close to charming Bethel Village, + all points of Fairfield County.
As per GPS
MLS #: 24092469
Style: Townhouse
Color:
Total Rooms:
Bedrooms: 3
Bathrooms: 3
Acres: 0
Year Built: 2002 (Public Records)
New Construction: No/Resale
Home Warranty Offered:
Property Tax: $6,457
Zoning: RMF1
Mil Rate:
Assessed Value: $264,180
Potential Short Sale:
Square Footage: Estimated HEATED Sq.Ft. above grade is 1700; below grade sq feet total is 600; total sq ft is 2300
| Appliances Incl.: | Gas Range,Microwave,Refrigerator,Dishwasher,Washer,Dryer |
| Laundry Location & Info: | Upper Level Upper Level |
| Fireplaces: | 1 |
| Interior Features: | Auto Garage Door Opener,Cable - Pre-wired,Open Floor Plan |
| Basement Desc.: | Partial,Storage,Partially Finished,Walk-out |
| Exterior Siding: | Vinyl Siding |
| Exterior Features: | Deck |
| Parking Spaces: | 1 |
| Garage/Parking Type: | Attached Garage |
| Swimming Pool: | 0 |
| Waterfront Feat.: | Not Applicable |
| Lot Description: | Lightly Wooded,Level Lot,On Cul-De-Sac |
| Nearby Amenities: | Health Club,Playground/Tot Lot,Public Pool,Tennis Courts |
| Occupied: | Owner |
HOA Fee Amount 540
HOA Fee Frequency: Monthly
Association Amenities: Club House,Health Club,Playground/Tot Lot,Pool,Tennis Courts.
Association Fee Includes:
Hot Water System
Heat Type:
Fueled By: Hot Air.
Cooling: Central Air,Zoned
Fuel Tank Location:
Water Service: Public Water Connected
Sewage System: Public Sewer Connected
Elementary: Shelter Rock
Intermediate:
Middle: Per Board of Ed
High School: Danbury
Current List Price: $549,500
Original List Price: $560,000
DOM: 52
Listing Date: 4/29/2025
Last Updated: 6/2/2025 4:44:59 PM
Expected Active Date: 5/4/2025
List Agent Name: Amy Mosley-Sledge
List Office Name: Elevated Life Realty LLC
