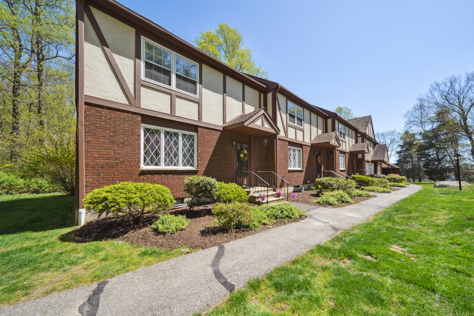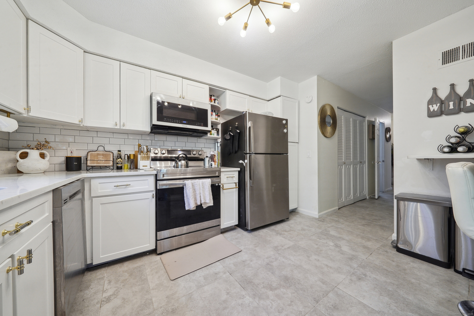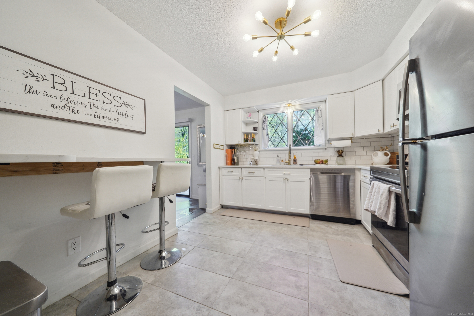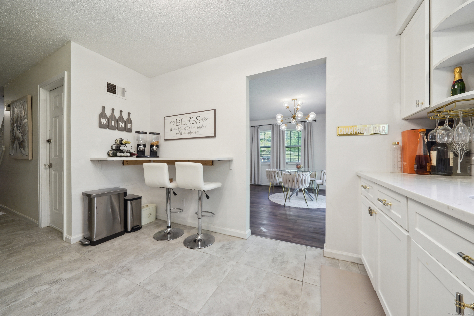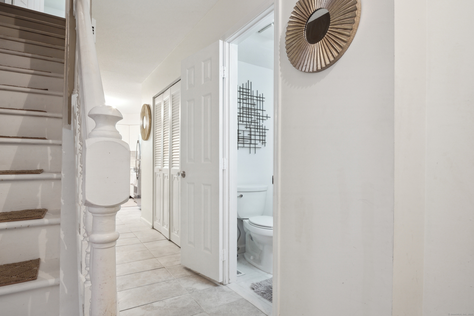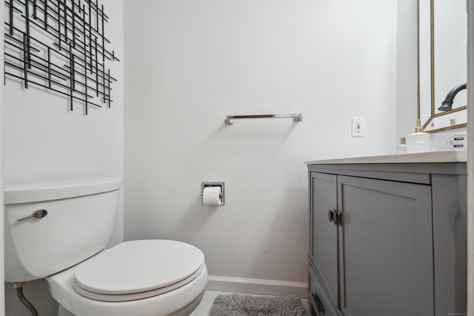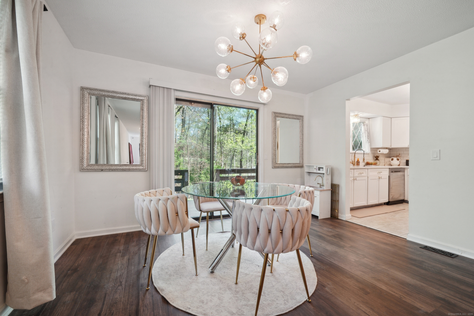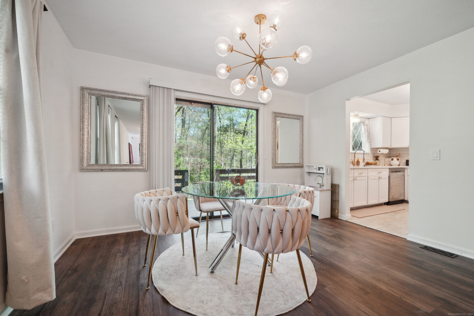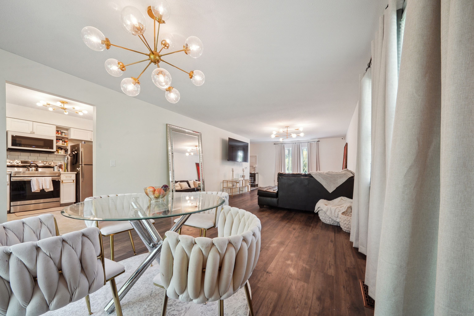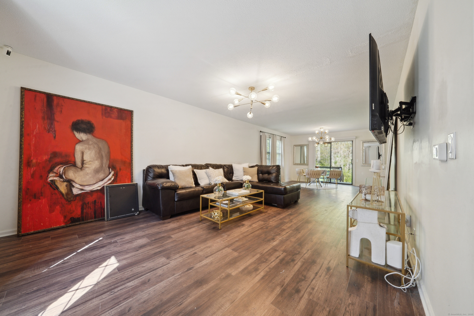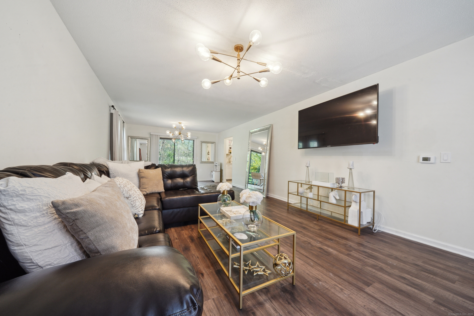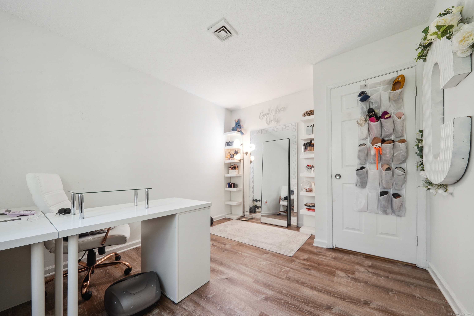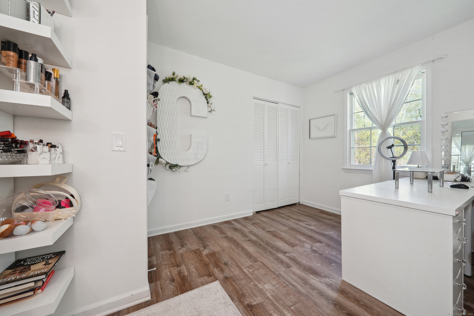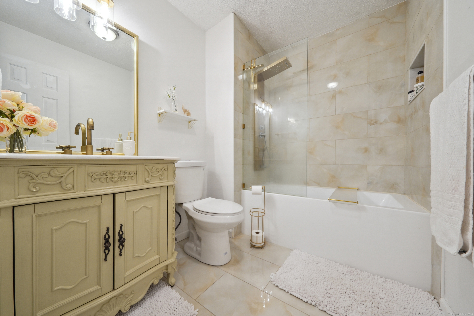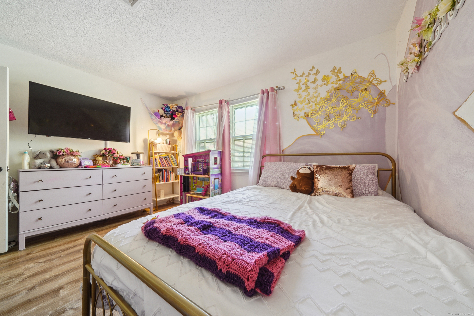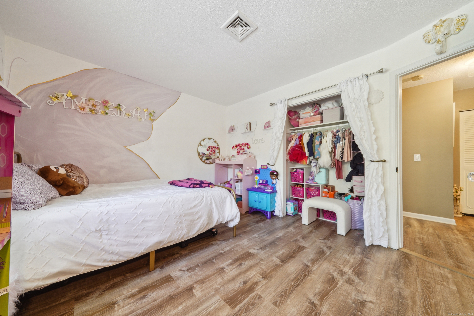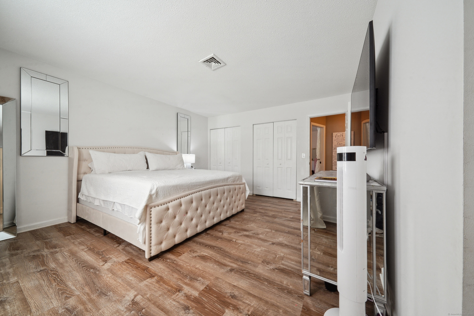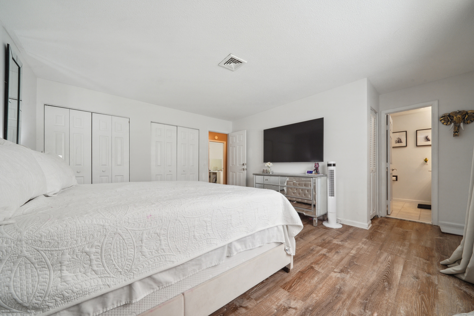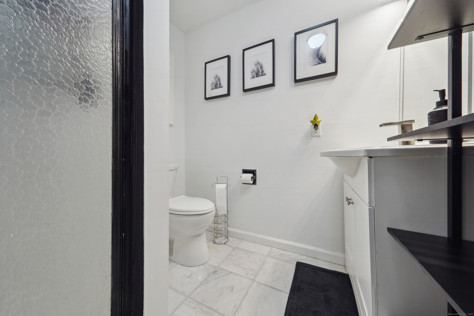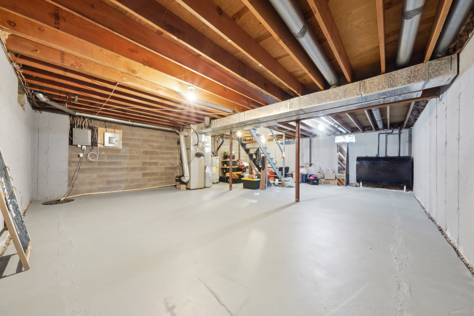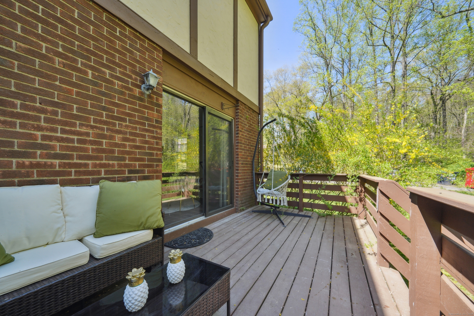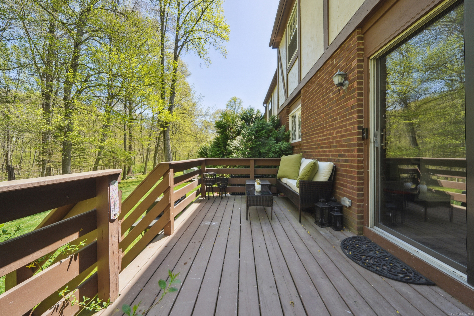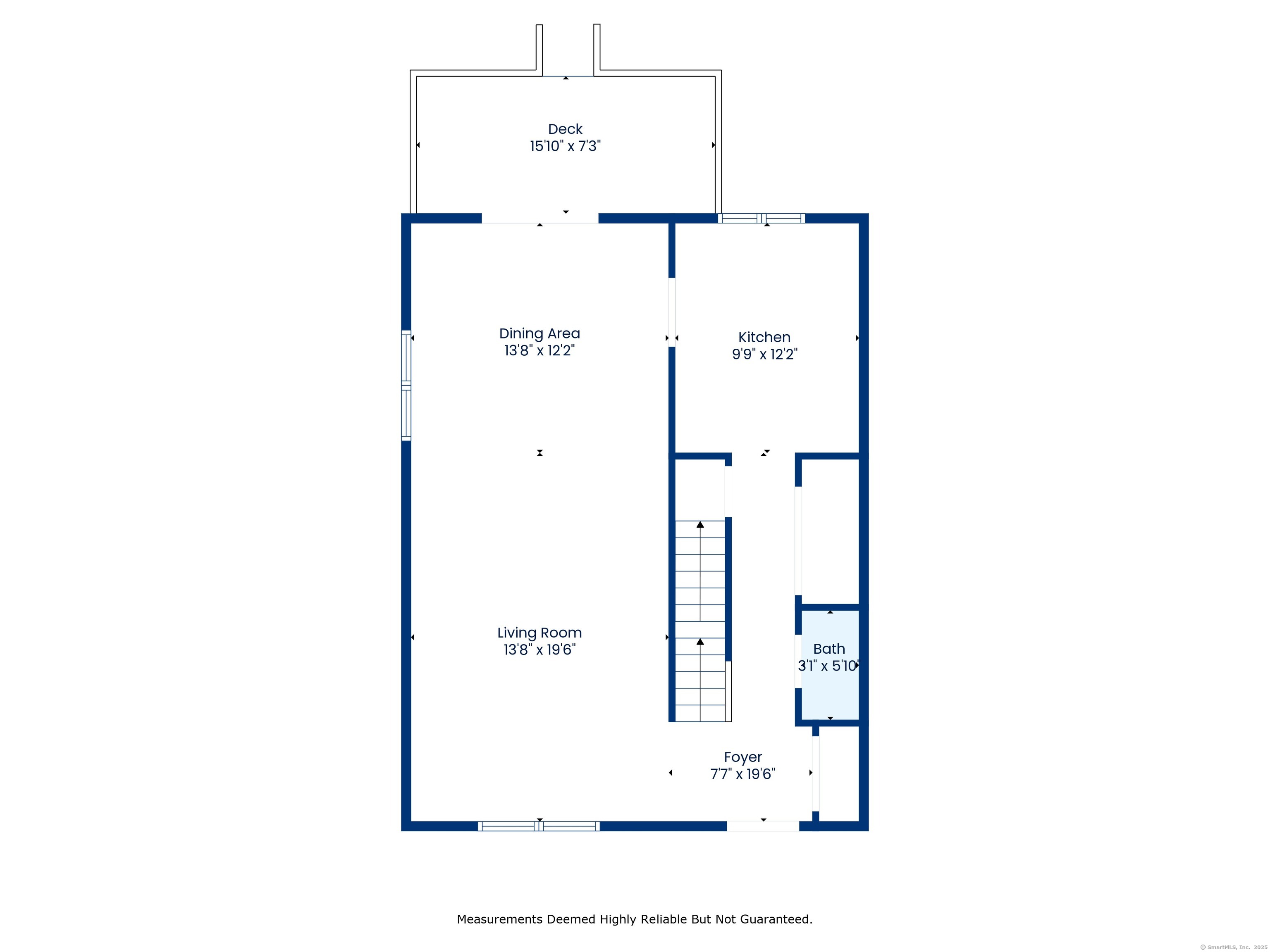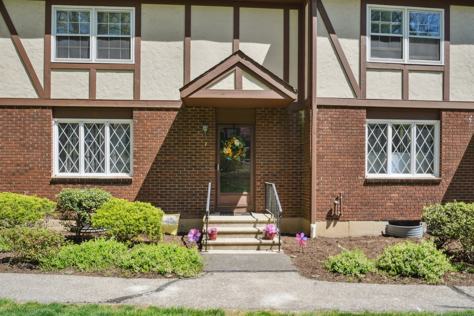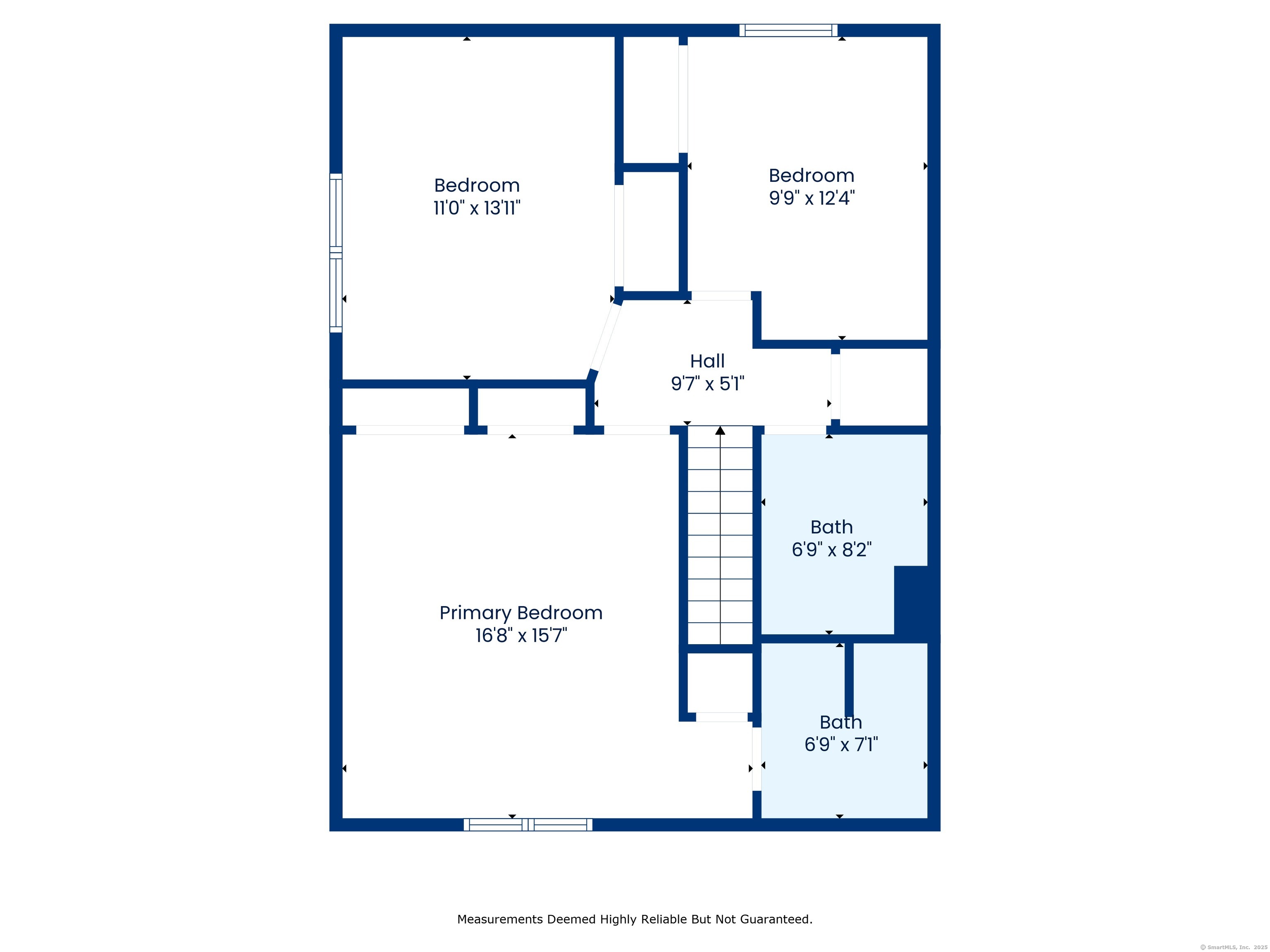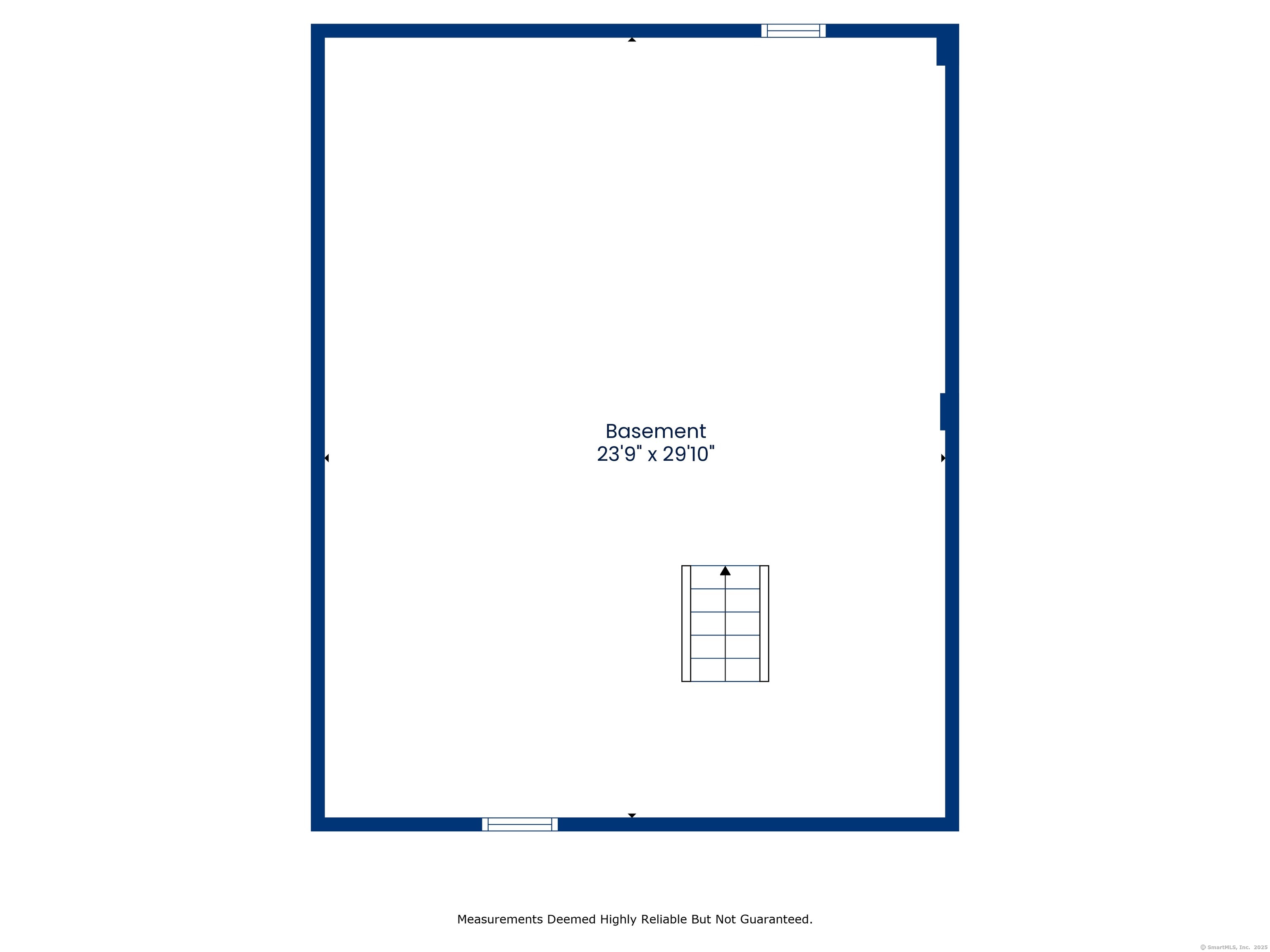More about this Property
If you are interested in more information or having a tour of this property with an experienced agent, please fill out this quick form and we will get back to you!
7 Derbyshire , Derby CT 06418
Current Price: $350,000
 3 beds
3 beds  3 baths
3 baths  1536 sq. ft
1536 sq. ft
Last Update: 6/10/2025
Property Type: Condo/Co-Op For Sale
Welcome to this spacious and inviting 3-bedroom end-unit townhouse, offering 1,536 square feet of comfortable living in the desirable, park-like community of Derbyshire. Privately situated in a tranquil setting, this home blends charm, functionality, and convenience. The main level features a bright and open-concept living and dining area with newer vinyl flooring and a sliding glass door that opens to a private deck-perfect for relaxing or entertaining with peaceful wooded views. The eat-in kitchen is thoughtfully updated with modern appliances, quartz countertops, a tile backsplash, and tile flooring. Also on the main level, youll find a convenient laundry area located just steps from a beautifully updated half bathroom. Upstairs, the home offers three generously sized bedrooms, all with new vinyl flooring. The primary suite includes a private bath with a stall shower, vanity, and tile flooring, providing a quiet retreat at the end of the day. Additional highlights include a full basement offering excellent storage potential and central air conditioning for year-round comfort. Ideally located just minutes from shopping, Route 34, and the Merritt Parkway (Route 15), this home offers easy access to everything Derby has to offer. Dont miss this opportunity to own a move-in ready townhouse in a sought-after community-schedule your private showing today! **Highest and best offer by Monday 5/12 at 6pm.
CT- Rt 34, onto David Humphrey Rd, to OSullivan Rd to unit # 7 first building on right end unit on left
MLS #: 24092465
Style: Townhouse
Color:
Total Rooms:
Bedrooms: 3
Bathrooms: 3
Acres: 0
Year Built: 1977 (Public Records)
New Construction: No/Resale
Home Warranty Offered:
Property Tax: $5,585
Zoning: R-M
Mil Rate:
Assessed Value: $129,290
Potential Short Sale:
Square Footage: Estimated HEATED Sq.Ft. above grade is 1536; below grade sq feet total is ; total sq ft is 1536
| Appliances Incl.: | Electric Range,Refrigerator,Dishwasher |
| Fireplaces: | 0 |
| Basement Desc.: | Full,Unfinished,Sump Pump,Interior Access,Concrete Floor |
| Exterior Siding: | Brick |
| Parking Spaces: | 0 |
| Garage/Parking Type: | None,Assigned Parking |
| Swimming Pool: | 1 |
| Waterfront Feat.: | Not Applicable |
| Lot Description: | Lightly Wooded,Treed,Level Lot |
| Occupied: | Owner |
HOA Fee Amount 419
HOA Fee Frequency: Monthly
Association Amenities: Pool.
Association Fee Includes:
Hot Water System
Heat Type:
Fueled By: Hot Air.
Cooling: Central Air
Fuel Tank Location: Above Ground
Water Service: Public Water Connected
Sewage System: Public Sewer Connected
Elementary: Per Board of Ed
Intermediate:
Middle:
High School: Per Board of Ed
Current List Price: $350,000
Original List Price: $350,000
DOM: 12
Listing Date: 5/1/2025
Last Updated: 6/9/2025 6:32:11 PM
List Agent Name: Jonathan Arteaga
List Office Name: eXp Realty
