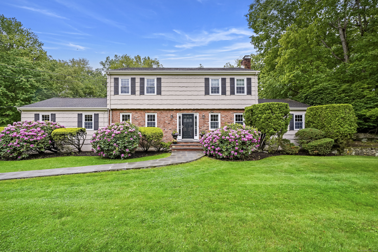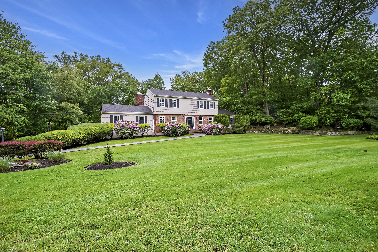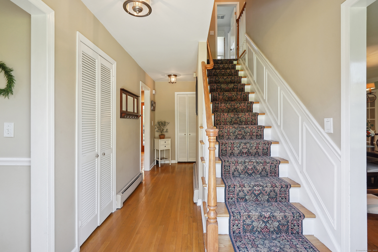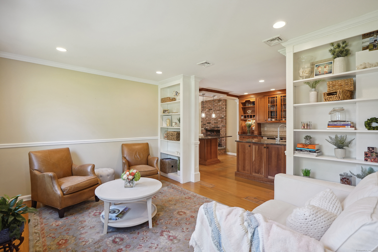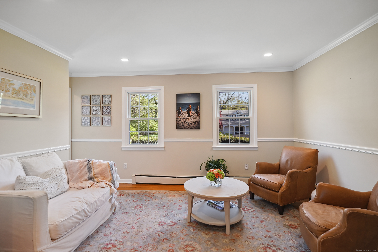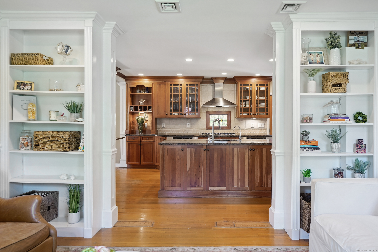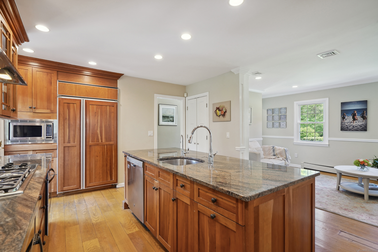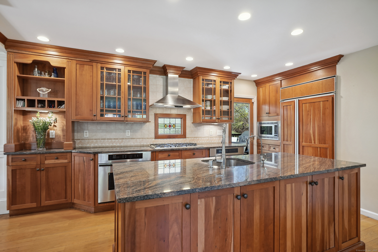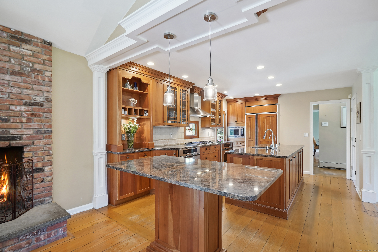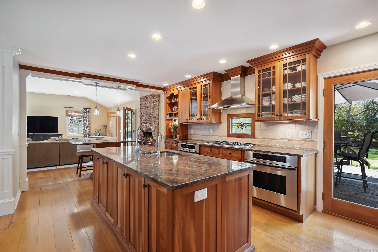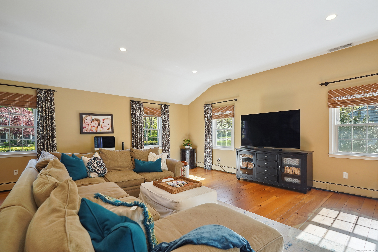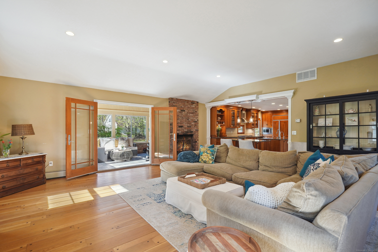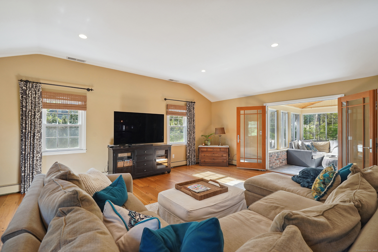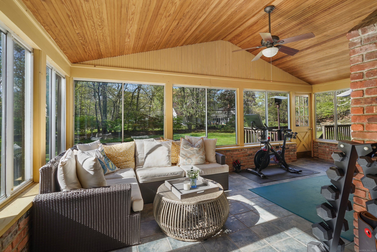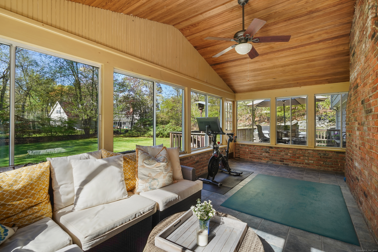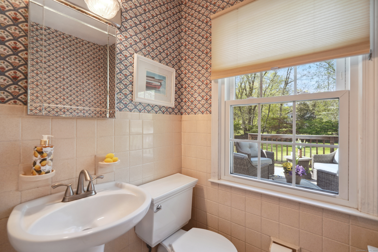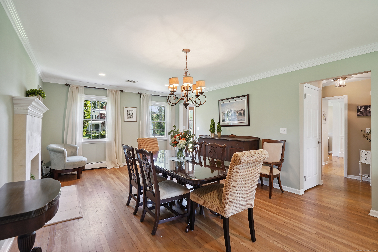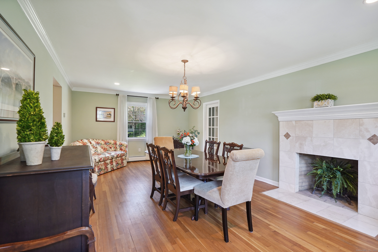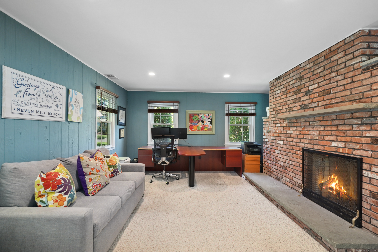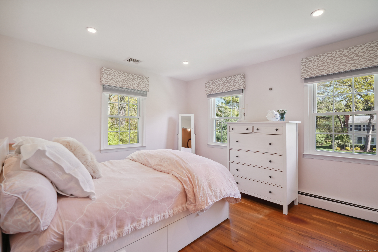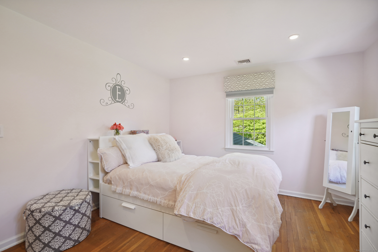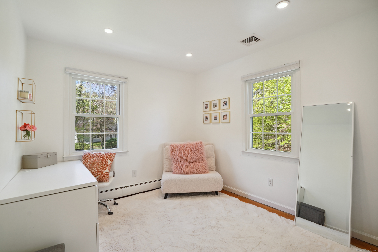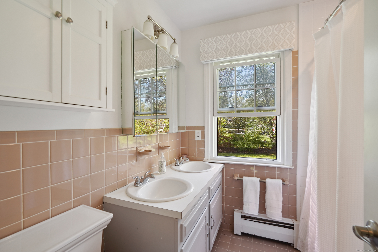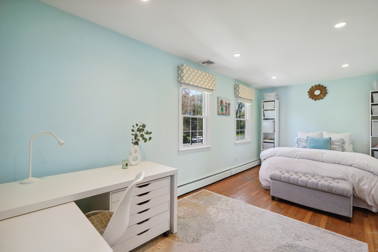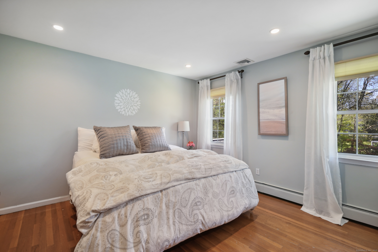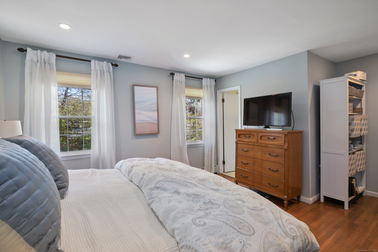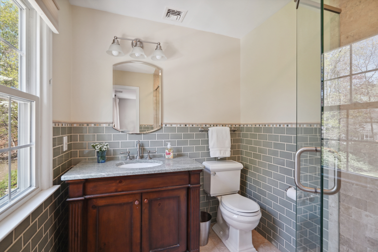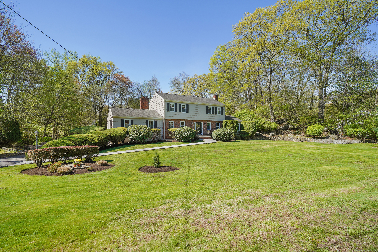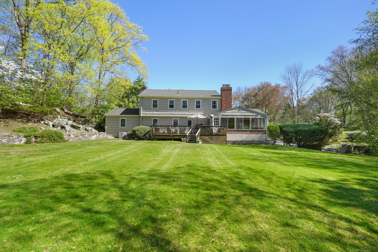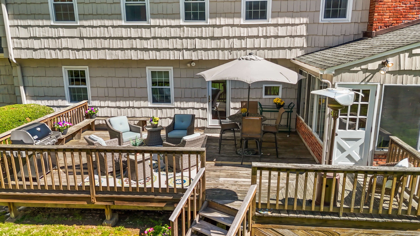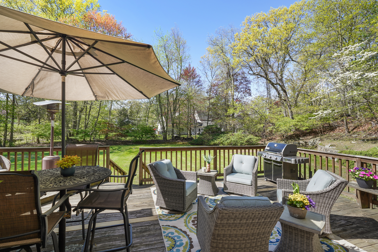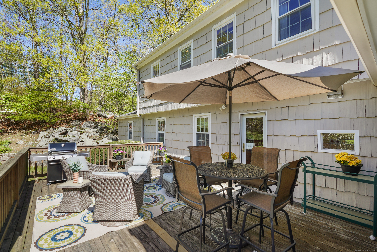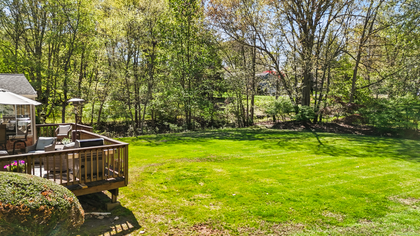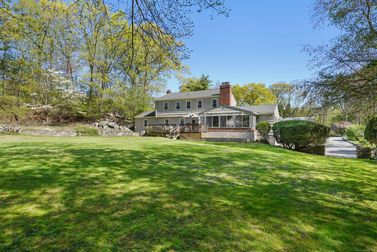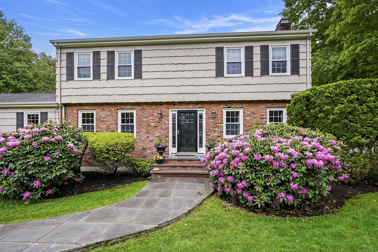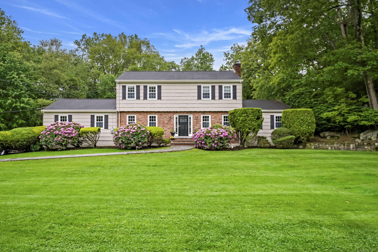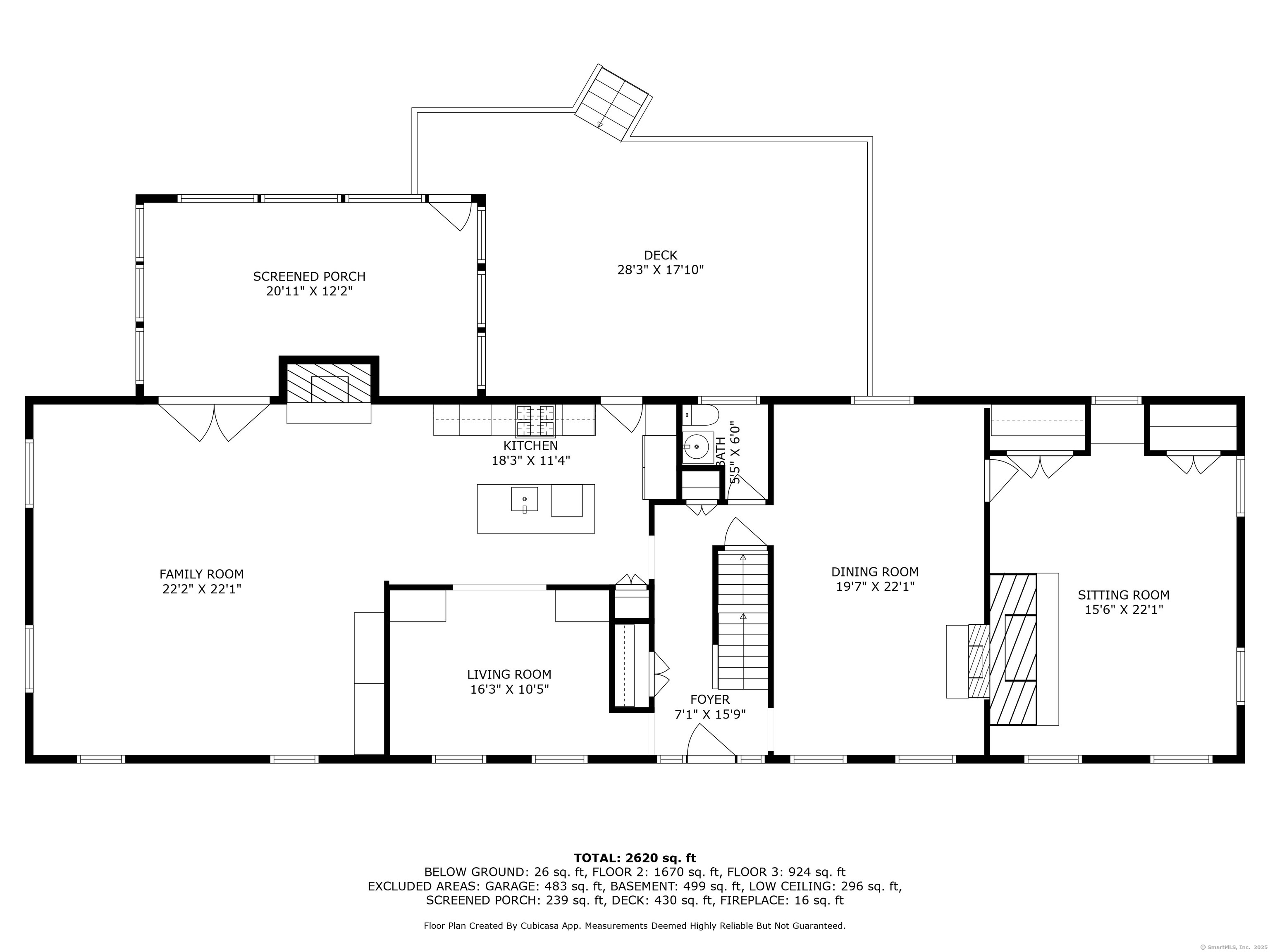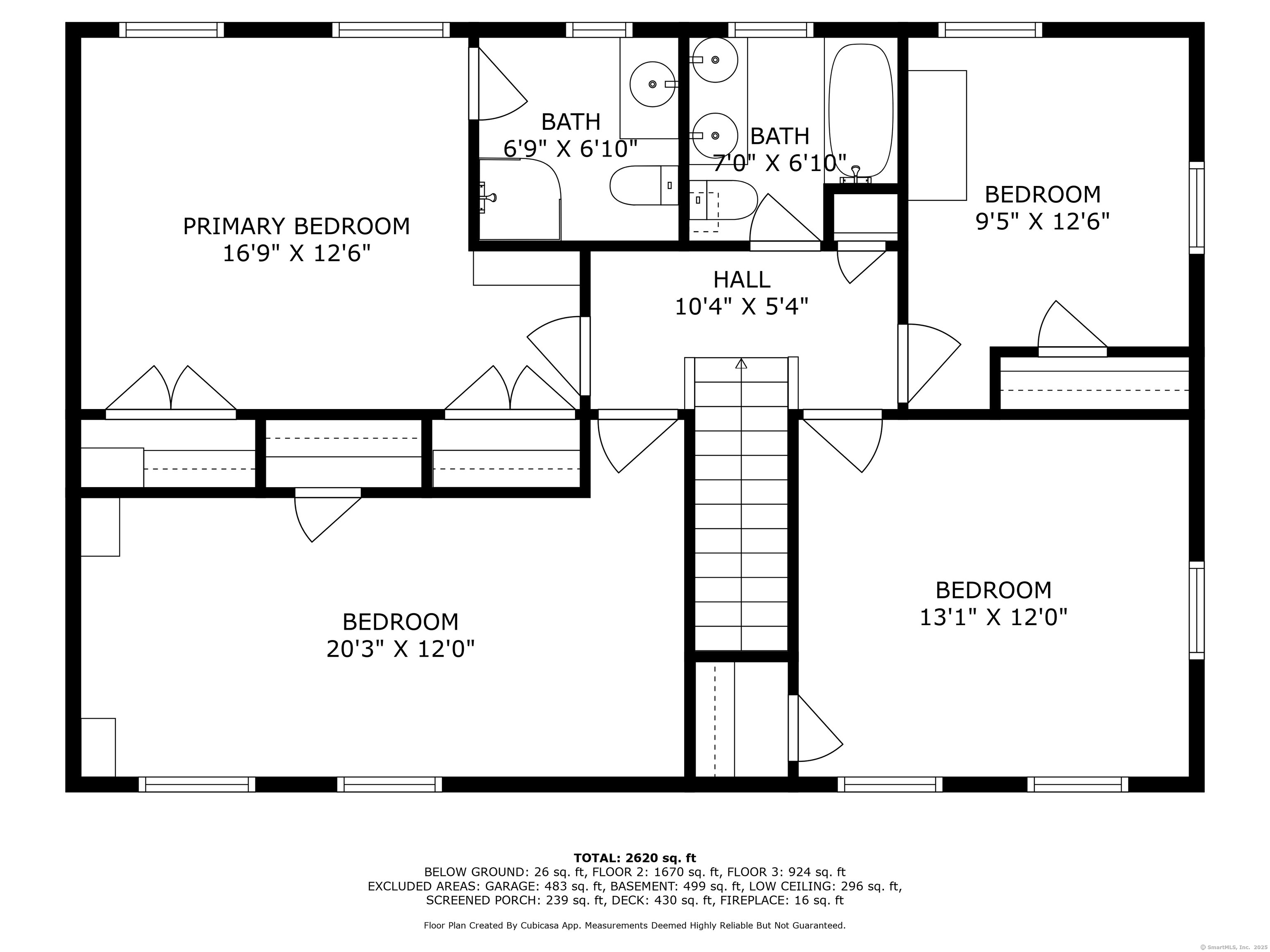More about this Property
If you are interested in more information or having a tour of this property with an experienced agent, please fill out this quick form and we will get back to you!
50 South Carriage Drive, Stamford CT 06902
Current Price: $1,250,000
 4 beds
4 beds  3 baths
3 baths  2781 sq. ft
2781 sq. ft
Last Update: 6/21/2025
Property Type: Single Family For Sale
Welcome to this elegant home nestled on a peaceful cul-de-sac just one mile from town center and a quick 10-minute commute to the train. Blending timeless charm with modern comfort, this gracious residence features gleaming hardwood floors, an open-concept gas kitchen with dual ovens, and a spacious family room ideal for entertaining. The formal dining room centers around a cozy fireplace, while a renovated sitting room off the kitchen provides a quiet retreat. A private den/office supports work-from-home needs with flexible space for guests or hobbies. Upstairs features four bedrooms, including a serene primary suite with an en-suite bath. Outside, enjoy an acre of beautifully landscaped backyard perfect for gatherings, gardening, or a potential pool, with a welcoming porch and double doors that create seamless indoor-outdoor living. With three fireplaces, central air, and updated windows, this home delivers warmth, style, and functionality in an unbeatable location.
Westhill Road to Carriage Drive onto Carriage Drive S
MLS #: 24092430
Style: Colonial
Color:
Total Rooms:
Bedrooms: 4
Bathrooms: 3
Acres: 1
Year Built: 1970 (Public Records)
New Construction: No/Resale
Home Warranty Offered:
Property Tax: $13,839
Zoning: RA1
Mil Rate:
Assessed Value: $598,040
Potential Short Sale:
Square Footage: Estimated HEATED Sq.Ft. above grade is 2781; below grade sq feet total is ; total sq ft is 2781
| Appliances Incl.: | Gas Cooktop,Gas Range,Microwave,Range Hood,Refrigerator,Dishwasher,Washer,Gas Dryer |
| Laundry Location & Info: | Lower Level In basement |
| Fireplaces: | 3 |
| Basement Desc.: | Full,Garage Access,Interior Access |
| Exterior Siding: | Shake,Brick,Wood |
| Exterior Features: | Deck,Gutters,Garden Area,Lighting |
| Foundation: | Block,Concrete |
| Roof: | Asphalt Shingle |
| Parking Spaces: | 2 |
| Garage/Parking Type: | Attached Garage |
| Swimming Pool: | 0 |
| Waterfront Feat.: | Not Applicable |
| Lot Description: | Level Lot |
| Occupied: | Owner |
Hot Water System
Heat Type:
Fueled By: Hot Air.
Cooling: Central Air
Fuel Tank Location:
Water Service: Public Water Connected
Sewage System: Public Sewer Connected
Elementary: Stillmeadow
Intermediate:
Middle:
High School: Westhill
Current List Price: $1,250,000
Original List Price: $1,375,000
DOM: 49
Listing Date: 5/1/2025
Last Updated: 5/20/2025 2:18:06 PM
Expected Active Date: 5/3/2025
List Agent Name: Staci Zampa
List Office Name: Compass Connecticut, LLC
