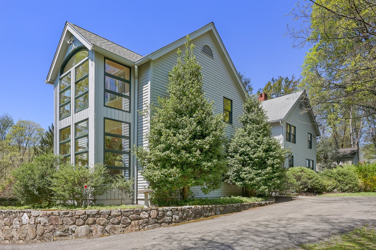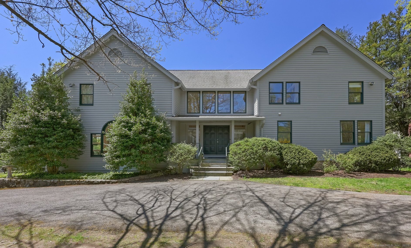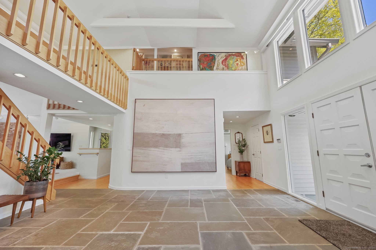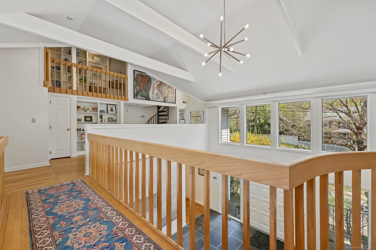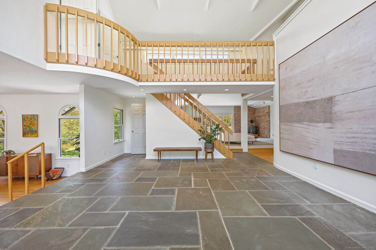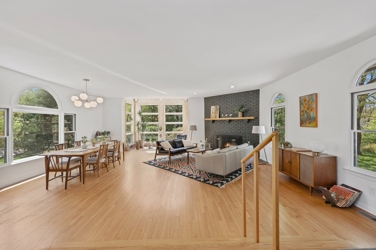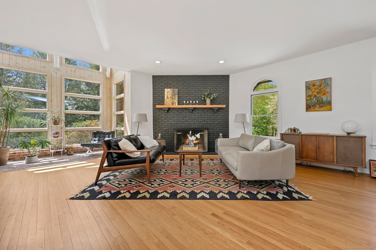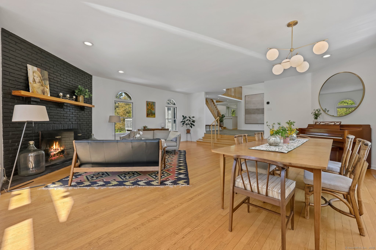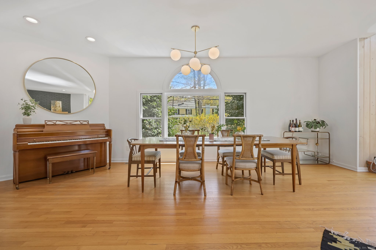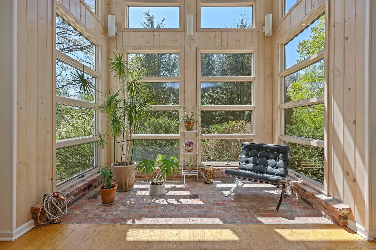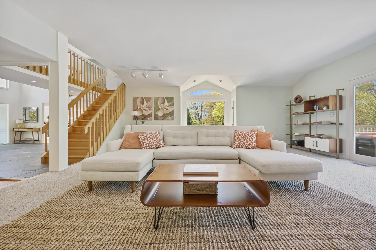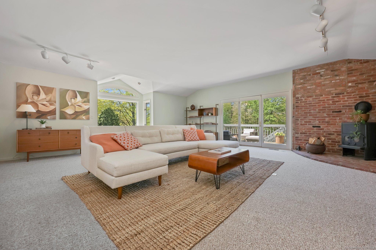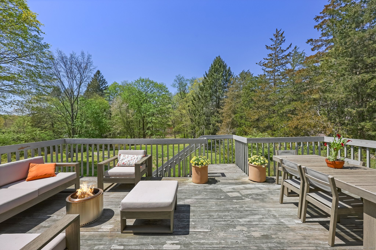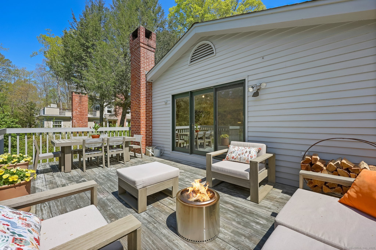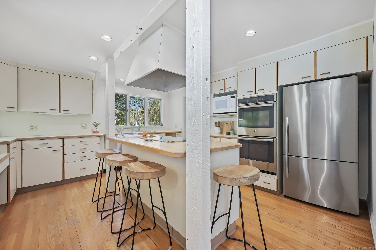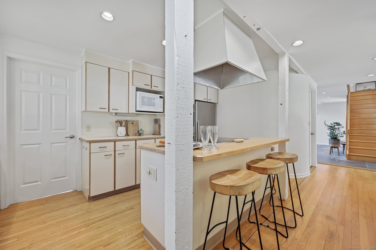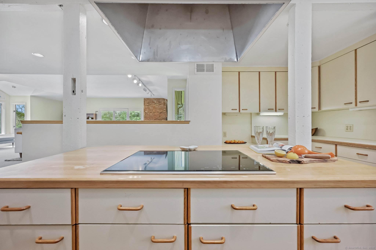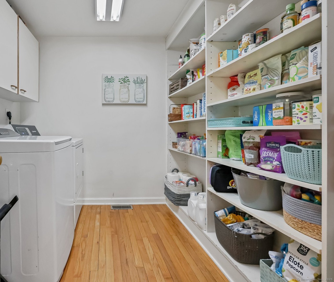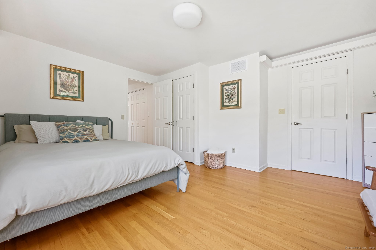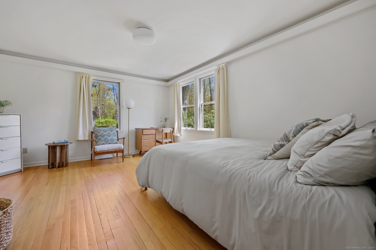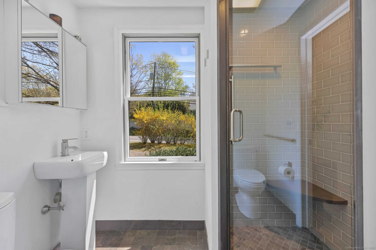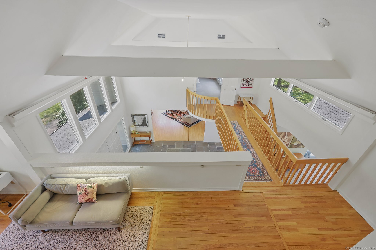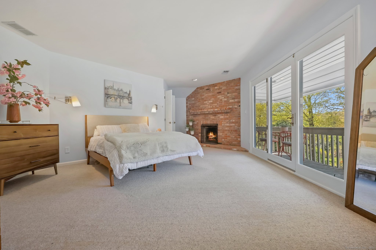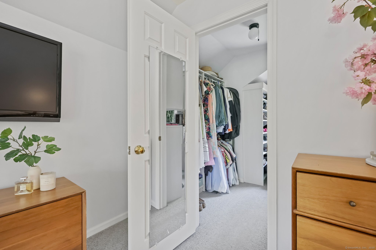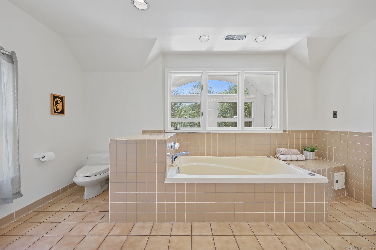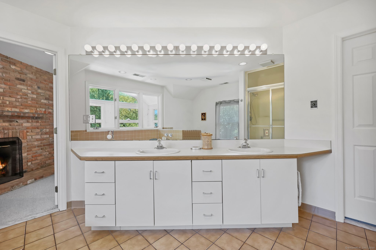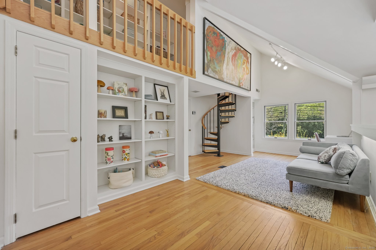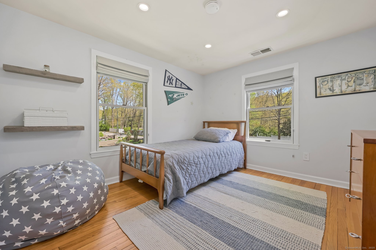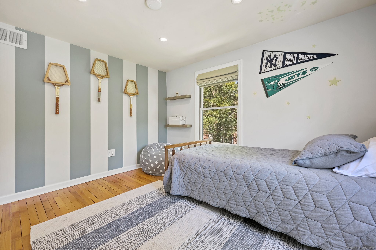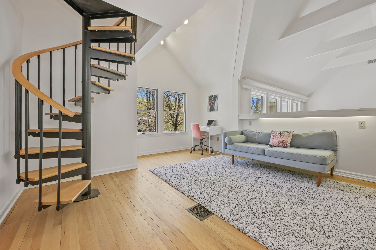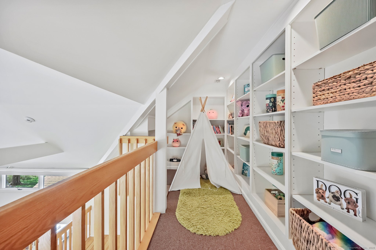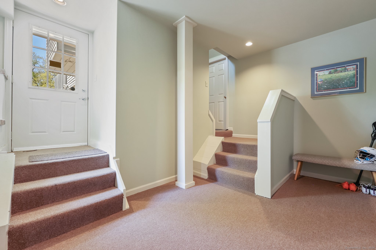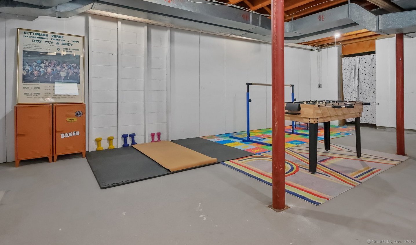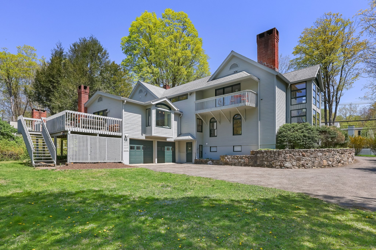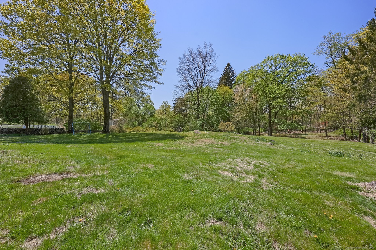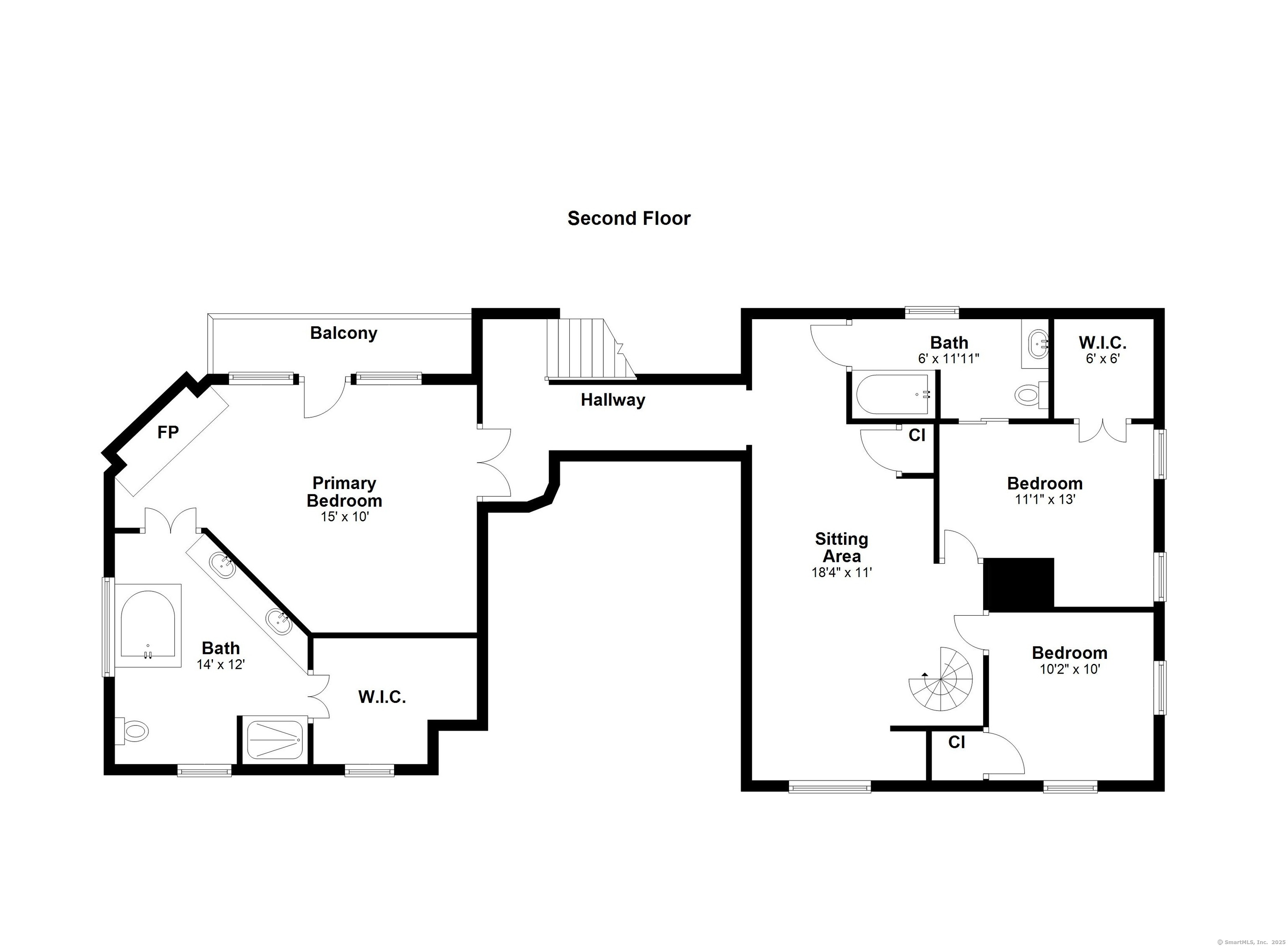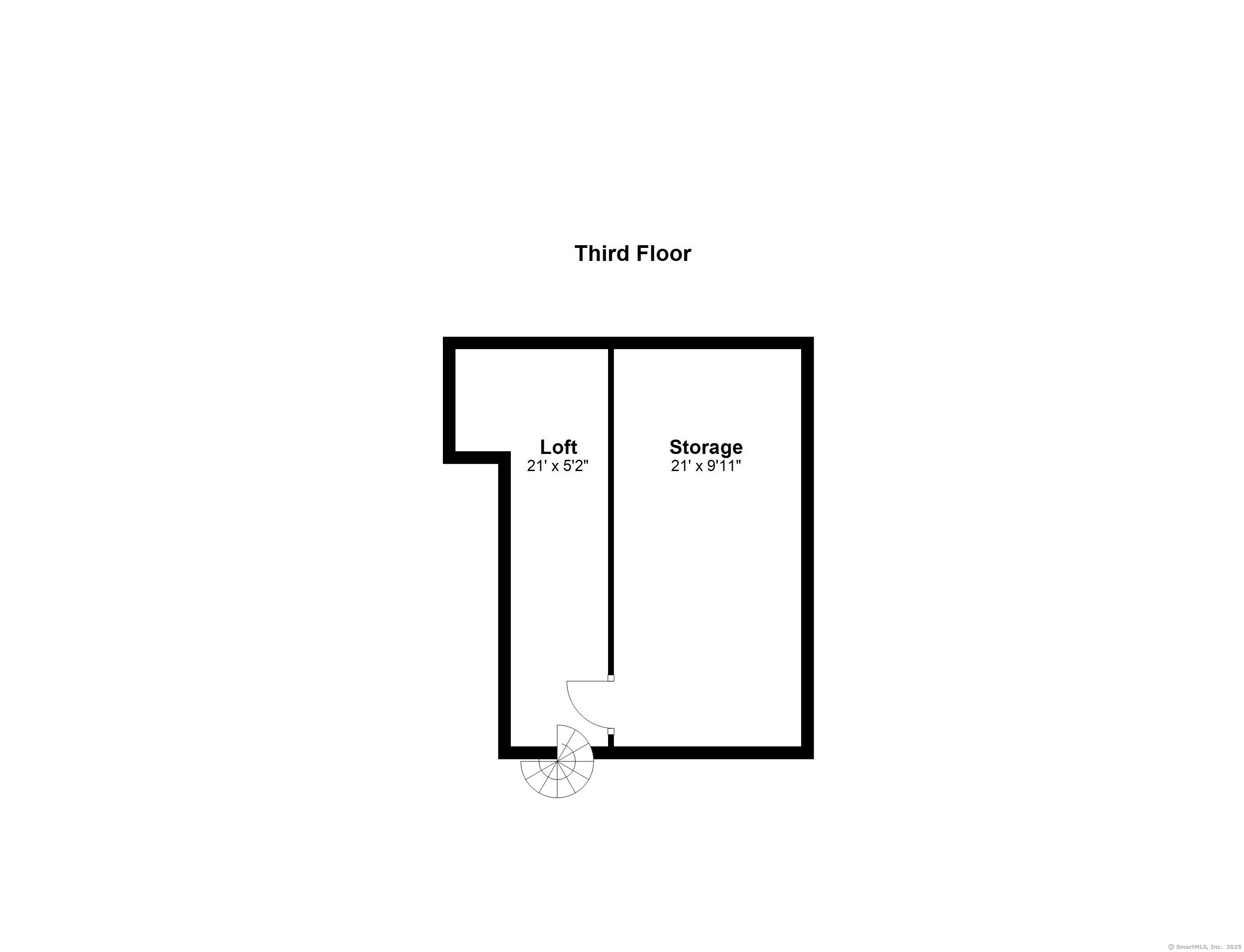More about this Property
If you are interested in more information or having a tour of this property with an experienced agent, please fill out this quick form and we will get back to you!
238 Weed Street, New Canaan CT 06840
Current Price: $1,850,000
 4 beds
4 beds  3 baths
3 baths  4180 sq. ft
4180 sq. ft
Last Update: 6/19/2025
Property Type: Single Family For Sale
Discover a truly unique home nestled on over 1 acre and ideally located near top-rated schools, parks, the train and the vibrant New Canaan town center. A dramatic two-story foyer with vaulted ceilings sets the tone for the spacious and thoughtfully designed interior. The main level features a bright, step-down living/dining room with hw floors, cozy fireplace and striking 2-story greenhouse windows. A light-filled family room has sliders leading to a large deck that overlooks the spectacular backyard - perfect for relaxing. The kitchen with center island is open to the family room offering opportunity for seamless indoor entertaining. Just off the kitchen, youll find a generous laundry/pantry room. Bedroom and full bath complete the main level. Upstairs, the private primary suite with fireplace, spacious walk-in closet, a large full bath with greenhouse windows, and a balcony with serene views of the property offers the ultimate escape. Two additional bedrooms with a full bath, and a flexible-use sitting area provide room for work, study, or play. A spiral staircase leads to a cozy loft lined with built-in bookshelves and access to additional storage. Large mudroom on the lower level connects the garage and the almost 2,000 sqft of unfinished space perfect for customizing. The backyard offers endless possibilities. Originally built in 1850 with major additions in 1979 and 1985, this one-of-a-kind home combines historic character with modern updates and abundant potential.
Route 106 to Weed str
MLS #: 24092428
Style: Contemporary
Color:
Total Rooms:
Bedrooms: 4
Bathrooms: 3
Acres: 1.12
Year Built: 1850 (Public Records)
New Construction: No/Resale
Home Warranty Offered:
Property Tax: $18,673
Zoning: 1AC
Mil Rate:
Assessed Value: $1,156,960
Potential Short Sale:
Square Footage: Estimated HEATED Sq.Ft. above grade is 4180; below grade sq feet total is ; total sq ft is 4180
| Appliances Incl.: | Electric Cooktop,Wall Oven,Microwave,Range Hood,Refrigerator,Dishwasher,Washer,Dryer |
| Laundry Location & Info: | Main Level Laundry & Pantry Room off the Kitchen |
| Fireplaces: | 2 |
| Basement Desc.: | Full,Storage,Garage Access,Partially Finished,Walk-out,Concrete Floor |
| Exterior Siding: | Clapboard,Wood |
| Foundation: | Concrete,Stone |
| Roof: | Asphalt Shingle |
| Parking Spaces: | 2 |
| Garage/Parking Type: | Attached Garage |
| Swimming Pool: | 0 |
| Waterfront Feat.: | Not Applicable |
| Lot Description: | Open Lot |
| Nearby Amenities: | Golf Course,Library,Paddle Tennis,Park,Playground/Tot Lot,Public Pool,Public Rec Facilities,Shopping/Mall |
| Occupied: | Owner |
Hot Water System
Heat Type:
Fueled By: Hot Air.
Cooling: Central Air
Fuel Tank Location: In Basement
Water Service: Public Water Connected
Sewage System: Septic
Elementary: South
Intermediate:
Middle: Saxe Middle
High School: New Canaan
Current List Price: $1,850,000
Original List Price: $1,850,000
DOM: 15
Listing Date: 5/1/2025
Last Updated: 5/16/2025 11:08:53 PM
List Agent Name: Maria Reciuga
List Office Name: Berkshire Hathaway NE Prop.
