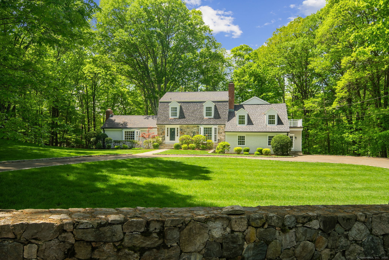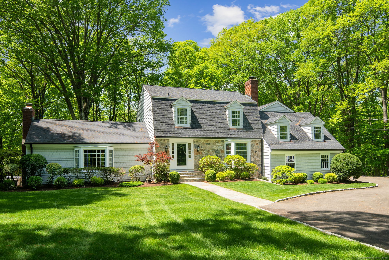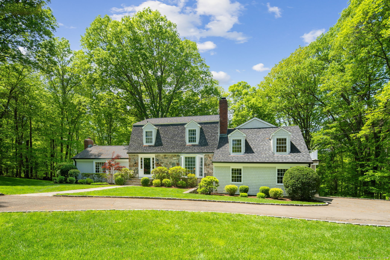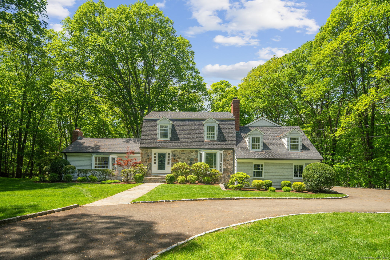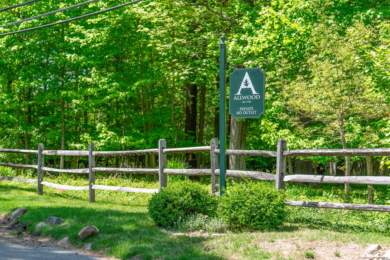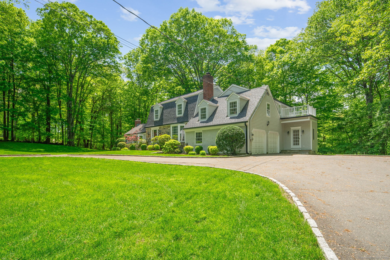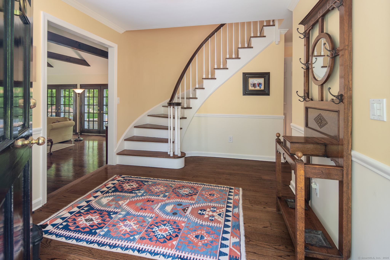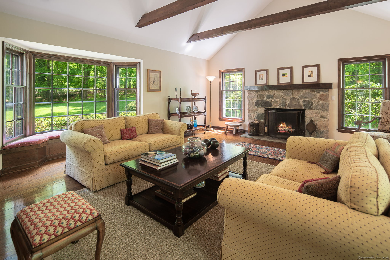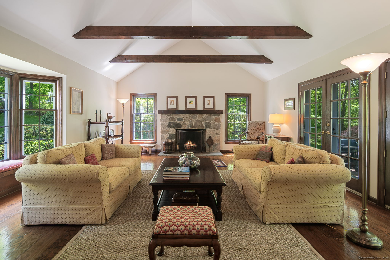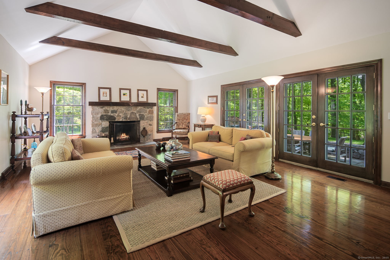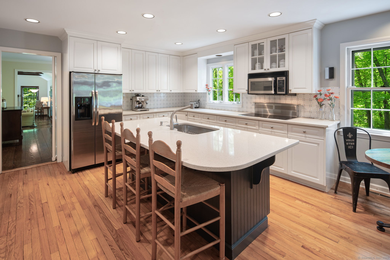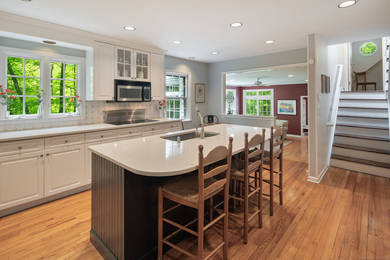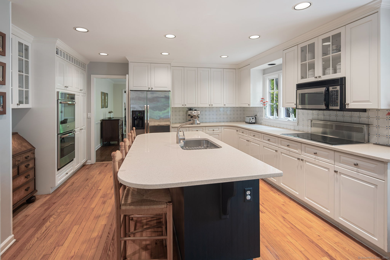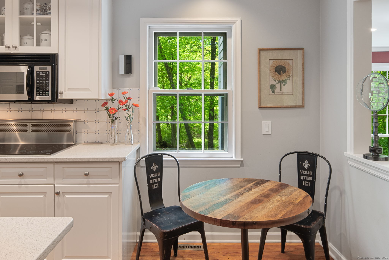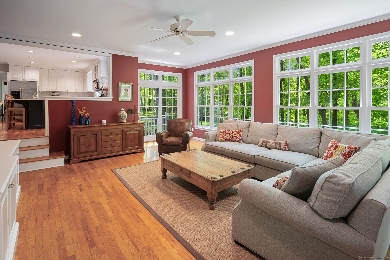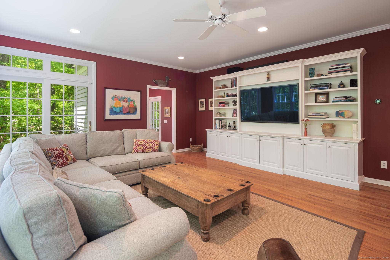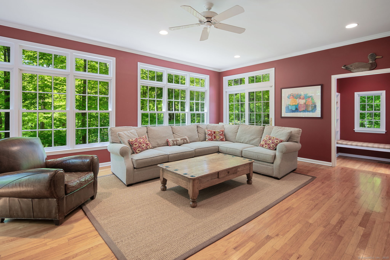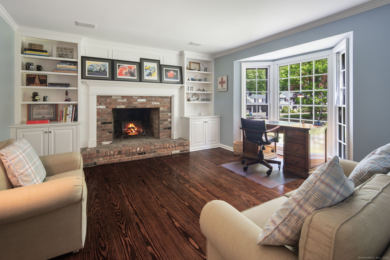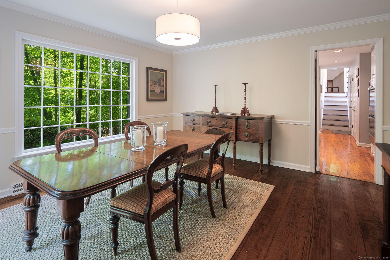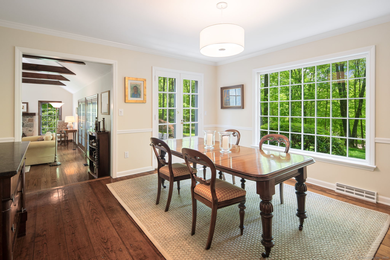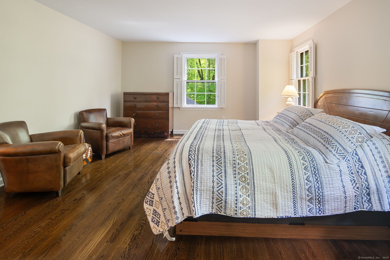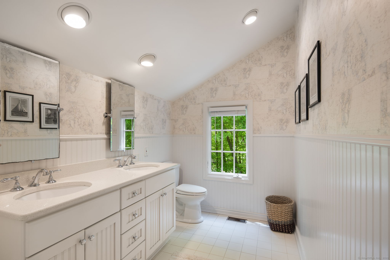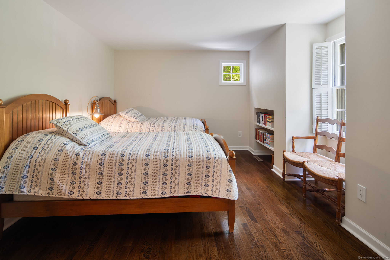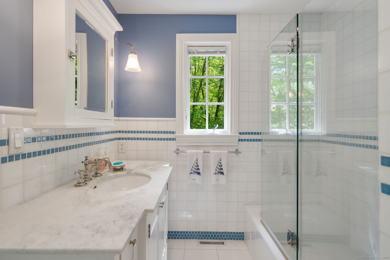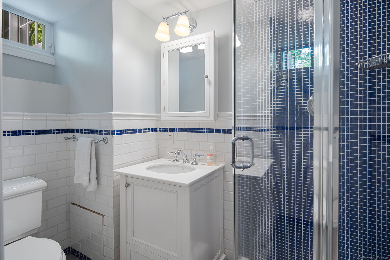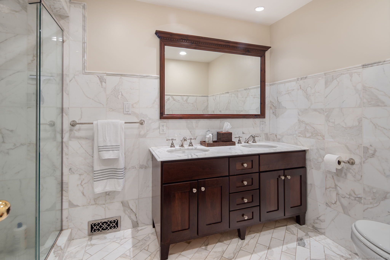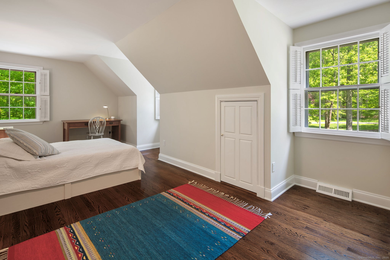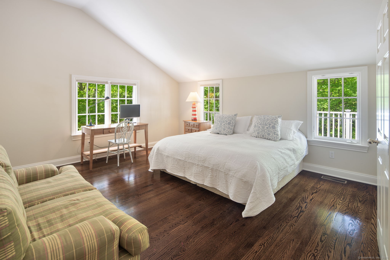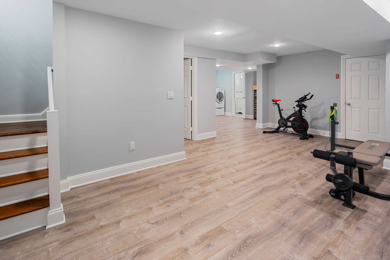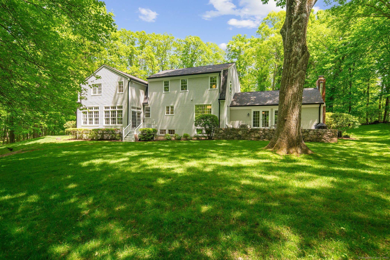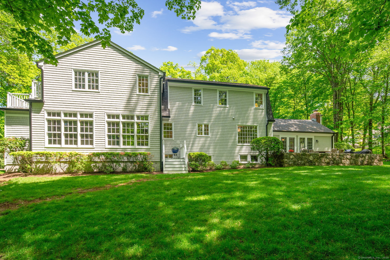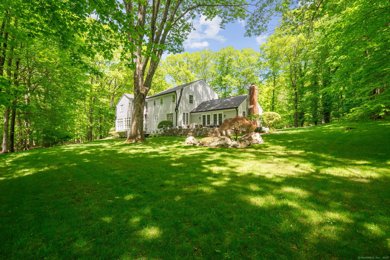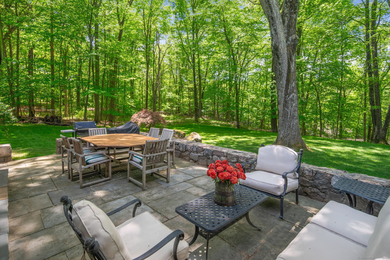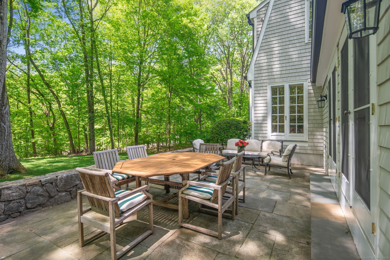More about this Property
If you are interested in more information or having a tour of this property with an experienced agent, please fill out this quick form and we will get back to you!
5 Dorr Road, Darien CT 06820
Current Price: $2,595,000
 4 beds
4 beds  5 baths
5 baths  4103 sq. ft
4103 sq. ft
Last Update: 6/18/2025
Property Type: Single Family For Sale
Tucked away on a quiet cul-de-sac in the highly coveted Allwood Neighborhood, this charming 5-bedroom home is set on a beautifully maintained 1.61-acre property and offers over 4,000 sq ft of thoughtfully designed living space. Classic yet comfortably casual, the home features high ceilings and generous living areas throughout. The welcoming foyer opens to a step-down living room with vaulted ceilings, a cozy library with fireplace, a formal dining room, and a sunken family room-perfect spaces for everyday living and elegant entertaining. Upstairs, the spacious primary ensuite is accompanied by four additional bedrooms, offering flexibility for family, guests, or home office needs. The lower level expands your lifestyle with a large playroom, game room, bar, and wine cellar-ideal for gatherings or quiet relaxation. With its exceptional layout, timeless style, and serene setting, this is a must-see home in one of the areas most desirable locations.
Enter Allwood association, take right to Horseshoe to Dorr
MLS #: 24092418
Style: Colonial
Color: white
Total Rooms:
Bedrooms: 4
Bathrooms: 5
Acres: 1.61
Year Built: 1971 (Public Records)
New Construction: No/Resale
Home Warranty Offered:
Property Tax: $18,726
Zoning: R2
Mil Rate:
Assessed Value: $1,274,770
Potential Short Sale:
Square Footage: Estimated HEATED Sq.Ft. above grade is 3635; below grade sq feet total is 468; total sq ft is 4103
| Appliances Incl.: | Oven/Range,Refrigerator,Dishwasher,Washer,Dryer |
| Laundry Location & Info: | Lower Level |
| Fireplaces: | 2 |
| Basement Desc.: | Full,Fully Finished |
| Exterior Siding: | Shingle,Wood |
| Exterior Features: | Terrace |
| Foundation: | Concrete,Masonry |
| Roof: | Asphalt Shingle |
| Parking Spaces: | 2 |
| Garage/Parking Type: | Attached Garage |
| Swimming Pool: | 0 |
| Waterfront Feat.: | Beach Rights |
| Lot Description: | Secluded,Level Lot |
| Nearby Amenities: | Golf Course,Health Club,Library,Medical Facilities,Park,Public Rec Facilities,Shopping/Mall,Tennis Courts |
| In Flood Zone: | 0 |
| Occupied: | Owner |
HOA Fee Amount 900
HOA Fee Frequency: Annually
Association Amenities: .
Association Fee Includes:
Hot Water System
Heat Type:
Fueled By: Hot Air.
Cooling: Central Air
Fuel Tank Location: In Basement
Water Service: Private Well
Sewage System: Septic
Elementary: Ox Ridge
Intermediate:
Middle: Middlesex
High School: Darien
Current List Price: $2,595,000
Original List Price: $2,695,000
DOM: 34
Listing Date: 5/14/2025
Last Updated: 6/17/2025 6:45:29 PM
List Agent Name: Carla Kupiec
List Office Name: William Raveis Real Estate
