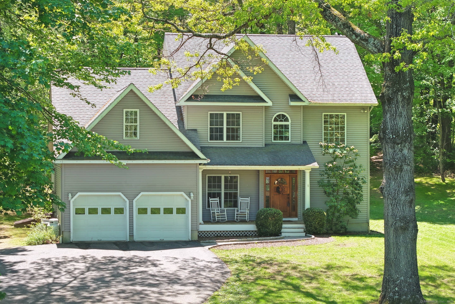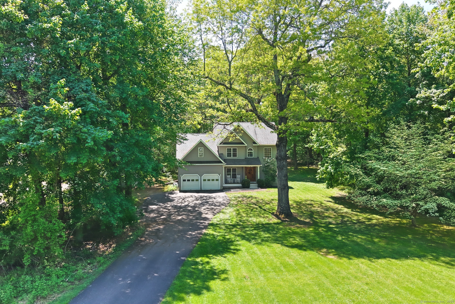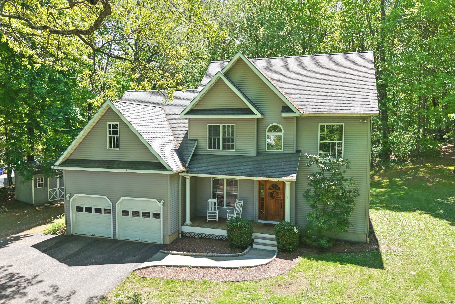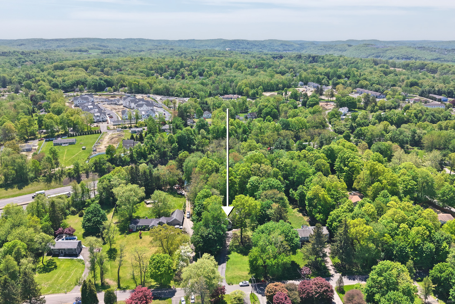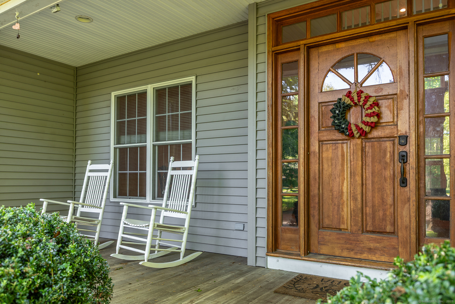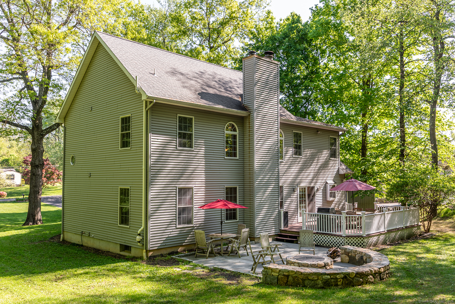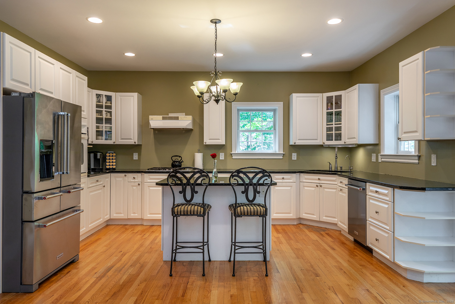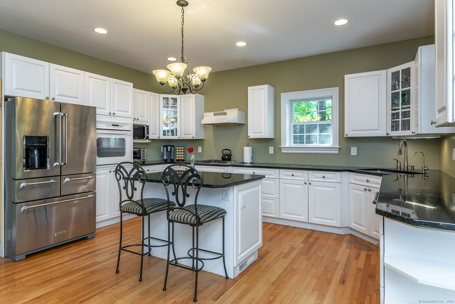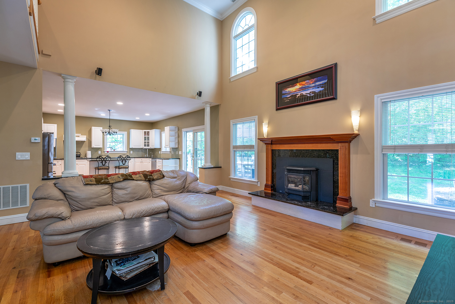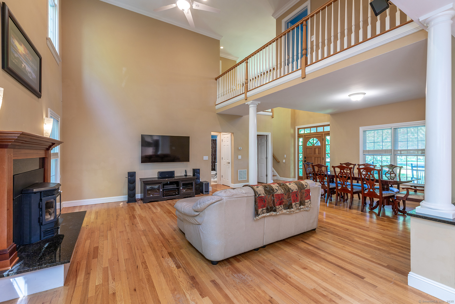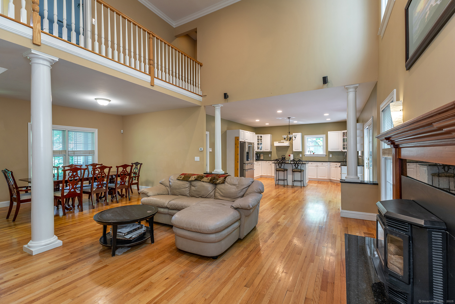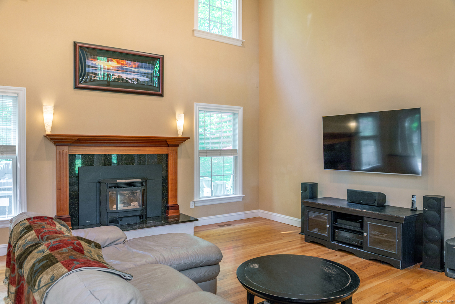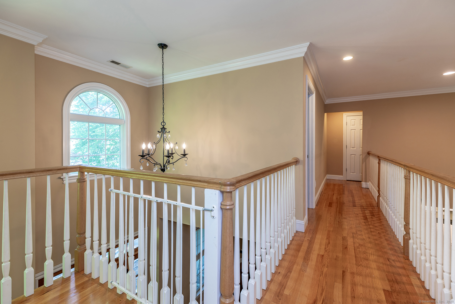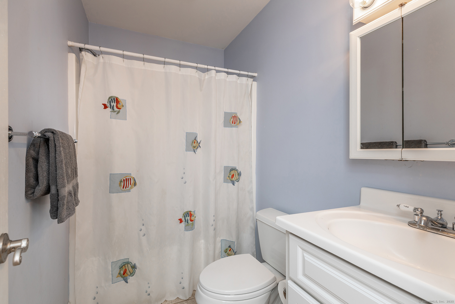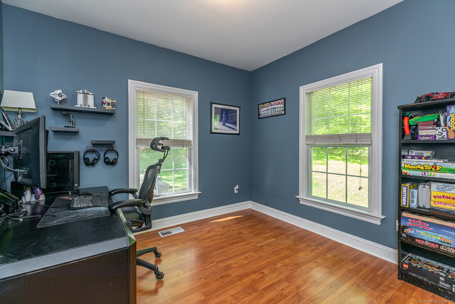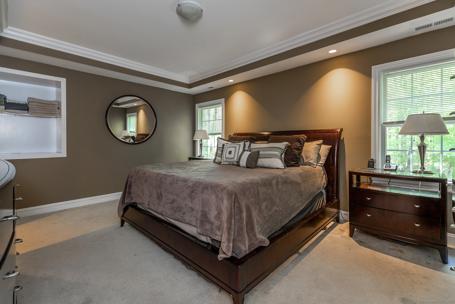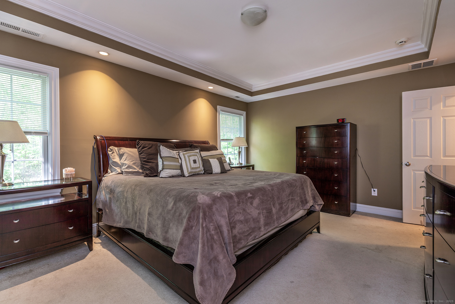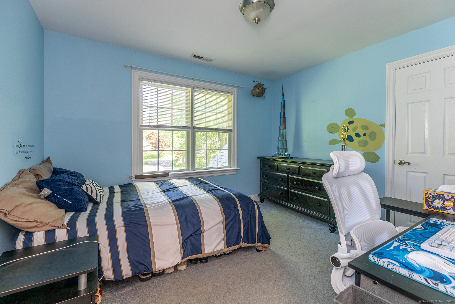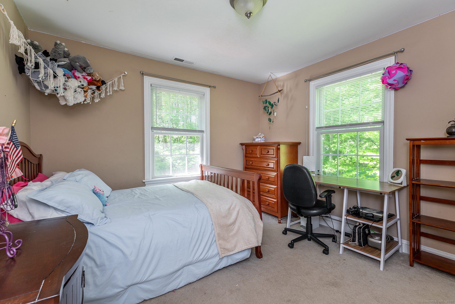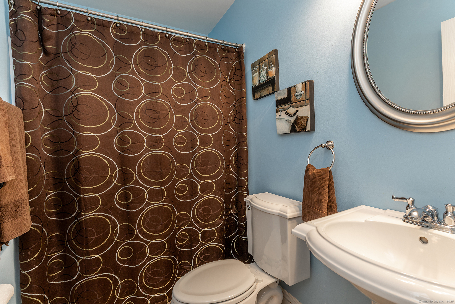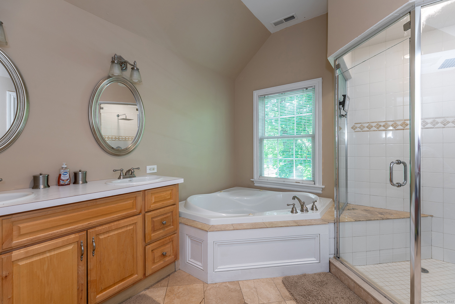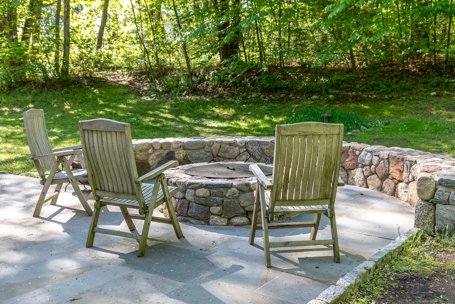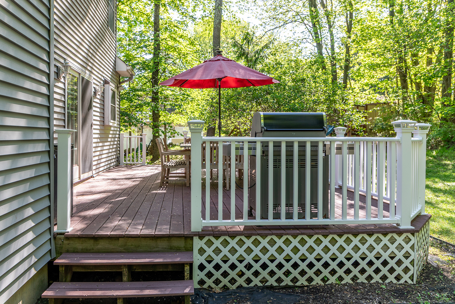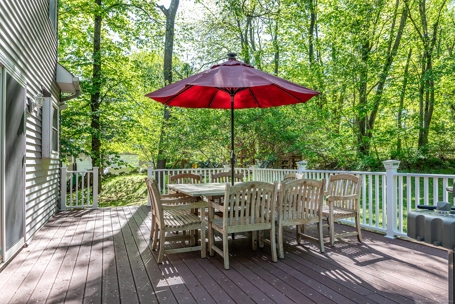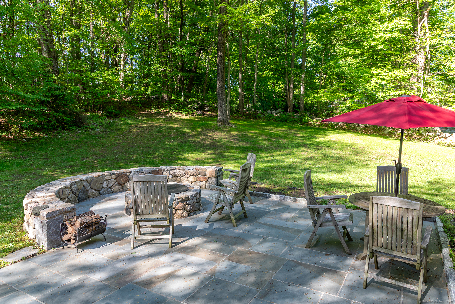More about this Property
If you are interested in more information or having a tour of this property with an experienced agent, please fill out this quick form and we will get back to you!
9 Meadow Lane, Bethel CT 06801
Current Price: $679,000
 4 beds
4 beds  3 baths
3 baths  2066 sq. ft
2066 sq. ft
Last Update: 6/5/2025
Property Type: Single Family For Sale
From the moment you enter this well maintained 4 bedroom, 3 full bathroom home situated on over an acre of property you will feel at home. Featuring an open floor plan with vaulted ceilings, hardwood floors and granite countertops this move-in-ready home offers the perfect blend of comfort and style. On the upper level you will find the spacious primary suite which includes an en-suite bathroom with radiant heated floors for year-round comfort, 2 additional bedrooms also on the upper level. One bedroom and full bathroom are conveniently located on the main level-ideal for guests or multigenerational living. The expansive lower level is a blank canvas, ready to be transformed into an entertainment room, playroom, office, or additional living space. Enjoy outdoor living with a spacious rear deck overlooking a cozy fire pit area-perfect for relaxing, entertaining, and making memories year-round. Additional features include central A/C and 2-car attached garage all just minutes from I-84, Metro North, and major commuter routes. Enjoy easy access to shopping, restaurants, entertainment, parks and many more local amenities. A short drive brings you to Danbury Fair Mall, state parks, hiking trails, ski areas, wineries, and more. Dont miss this turnkey gem offering space, privacy, and unbeatable convenience!
Gps Friendly.
MLS #: 24092416
Style: Colonial
Color: Grey
Total Rooms:
Bedrooms: 4
Bathrooms: 3
Acres: 1.37
Year Built: 2002 (Public Records)
New Construction: No/Resale
Home Warranty Offered:
Property Tax: $11,194
Zoning: R-20
Mil Rate:
Assessed Value: $383,740
Potential Short Sale:
Square Footage: Estimated HEATED Sq.Ft. above grade is 2066; below grade sq feet total is ; total sq ft is 2066
| Appliances Incl.: | Gas Cooktop,Wall Oven,Microwave,Refrigerator,Dishwasher,Washer,Dryer |
| Laundry Location & Info: | Lower Level |
| Fireplaces: | 1 |
| Energy Features: | Programmable Thermostat,Storm Doors,Storm Windows |
| Interior Features: | Auto Garage Door Opener |
| Energy Features: | Programmable Thermostat,Storm Doors,Storm Windows |
| Basement Desc.: | Full,Interior Access,Concrete Floor |
| Exterior Siding: | Vinyl Siding |
| Exterior Features: | Porch,Deck,Gutters,Lighting,Patio |
| Foundation: | Concrete |
| Roof: | Asphalt Shingle |
| Parking Spaces: | 2 |
| Garage/Parking Type: | Attached Garage |
| Swimming Pool: | 0 |
| Waterfront Feat.: | Not Applicable |
| Lot Description: | Lightly Wooded,Level Lot,Cleared |
| Occupied: | Owner |
Hot Water System
Heat Type:
Fueled By: Hot Air.
Cooling: Central Air
Fuel Tank Location: In Basement
Water Service: Private Well
Sewage System: Septic
Elementary: Per Board of Ed
Intermediate:
Middle:
High School: Bethel
Current List Price: $679,000
Original List Price: $679,000
DOM: 20
Listing Date: 5/14/2025
Last Updated: 5/26/2025 1:01:21 AM
Expected Active Date: 5/16/2025
List Agent Name: Elizabeth Pepin
List Office Name: Luks Realty
