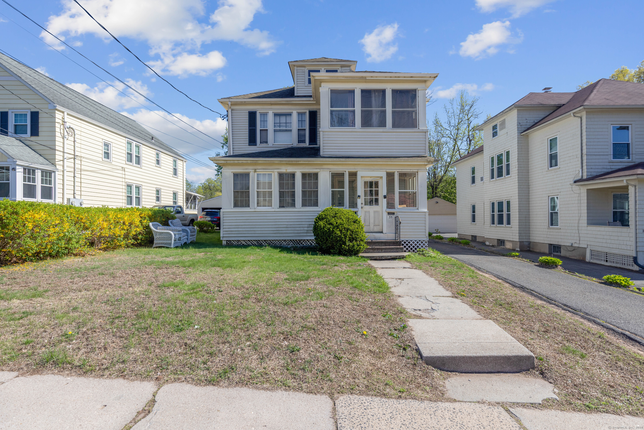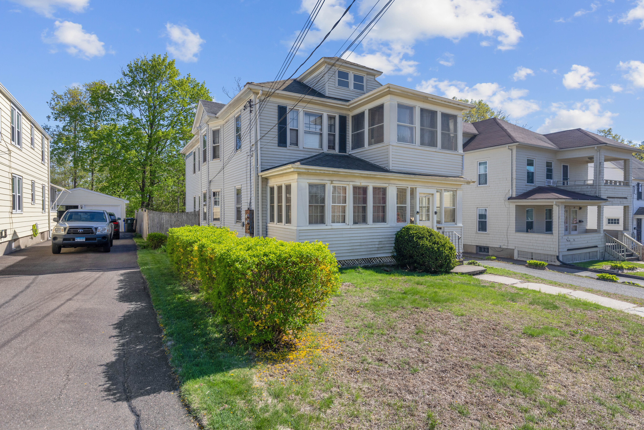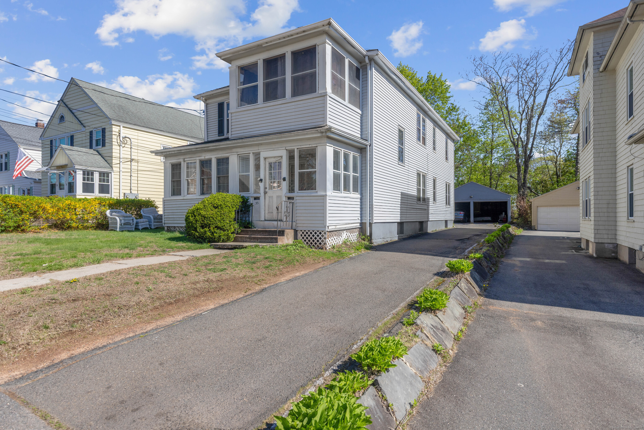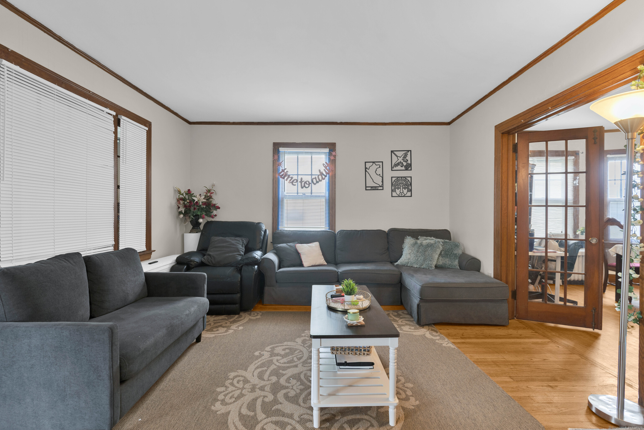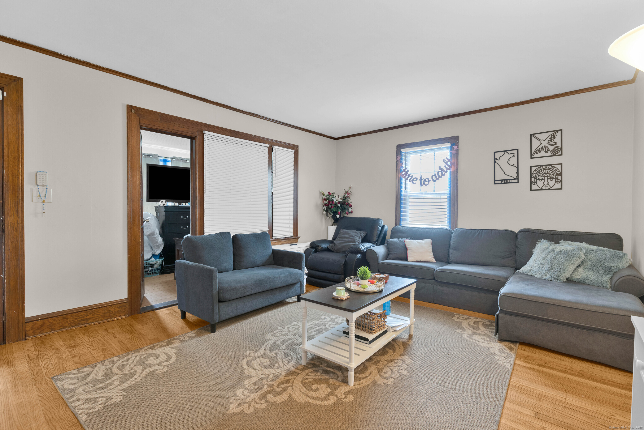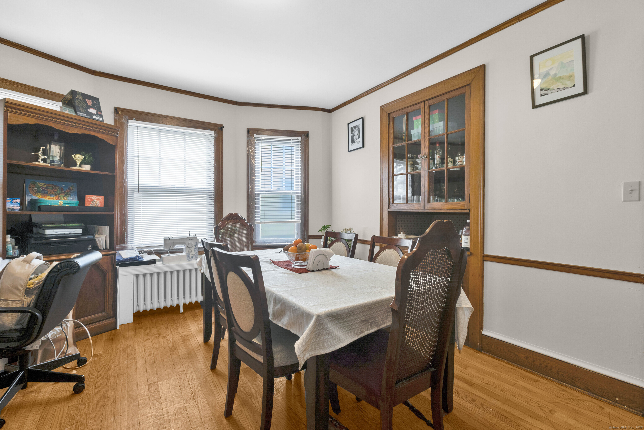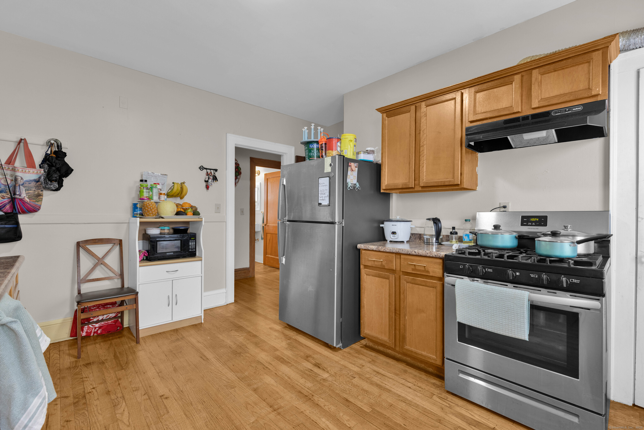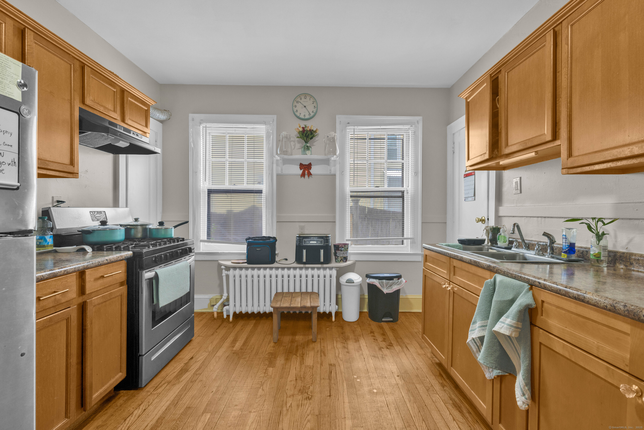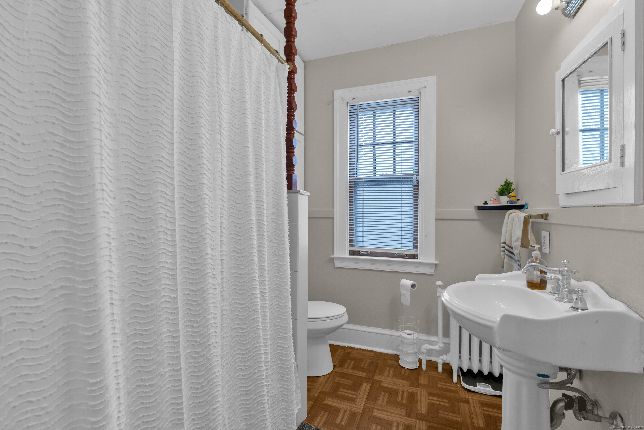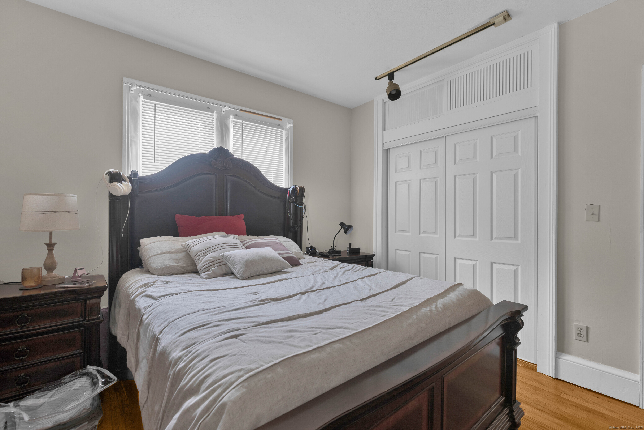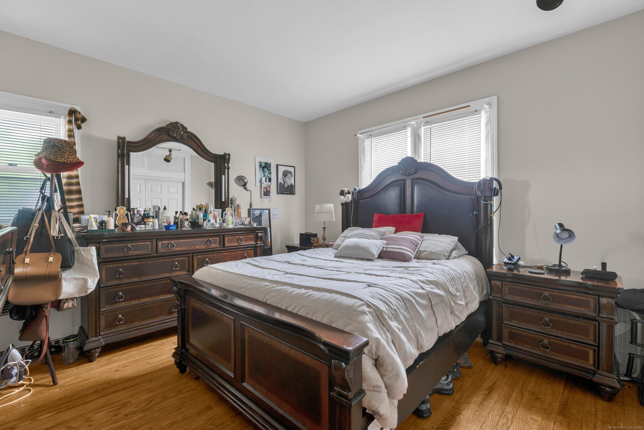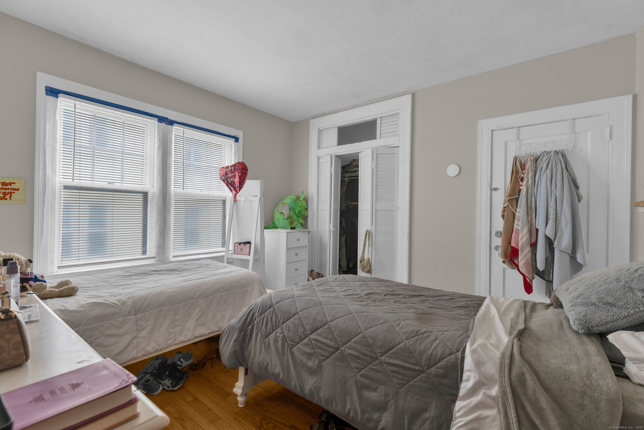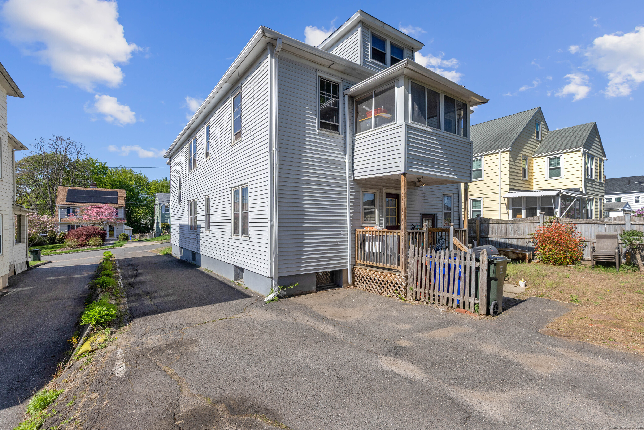More about this Property
If you are interested in more information or having a tour of this property with an experienced agent, please fill out this quick form and we will get back to you!
33 Woodmere Road, West Hartford CT 06119
Current Price: $610,000
 4 beds
4 beds  2 baths
2 baths  2720 sq. ft
2720 sq. ft
Last Update: 6/15/2025
Property Type: Multi-Family For Sale
Looking for a multi-family that is tucked away from the busy road yet walking distance from shops, restaurants, and everyday conveniences, this rare two-family has lots to offer. Each sun-filled unit features a welcoming formal living and dining room, freshly painted interiors, french doors, natural hardwood floors, and much more.. Recent upgrades include newer heating systems, refreshed decks, contemporary appliances. Exterior features vinyl siding, a two-car detached garage, and a level backyard ideal for entertaining or relaxing. The enclosed porch adds an extra touch of charm and versatility. The second-floor unit has expansion potential on the upper level-perfect for an owner-occupant or investor looking to maximize value. Whether youre seeking a move-in-ready home with income potential or a long-term investment in a highly desirable neighborhood, this property is a rare find. Dont miss your opportunity to own it today!
Turn onto Woodmere Rd from Trout Brook Drive.
MLS #: 24092410
Style: Units on different Floors
Color: White
Total Rooms:
Bedrooms: 4
Bathrooms: 2
Acres: 0.15
Year Built: 1926 (Public Records)
New Construction: No/Resale
Home Warranty Offered:
Property Tax: $8,318
Zoning: RM-3R
Mil Rate:
Assessed Value: $196,420
Potential Short Sale:
Square Footage: Estimated HEATED Sq.Ft. above grade is 2720; below grade sq feet total is ; total sq ft is 2720
| Laundry Location & Info: | Basement Hook-Up(s) Basement |
| Fireplaces: | 0 |
| Home Automation: | Lighting |
| Basement Desc.: | Partial,Partial With Hatchway |
| Exterior Siding: | Vinyl Siding |
| Exterior Features: | Balcony,Sidewalk,Lighting,French Doors |
| Foundation: | Concrete |
| Roof: | Asphalt Shingle |
| Parking Spaces: | 2 |
| Garage/Parking Type: | Detached Garage,Covered Garage |
| Swimming Pool: | 0 |
| Waterfront Feat.: | Not Applicable |
| Lot Description: | Lightly Wooded |
| Nearby Amenities: | Golf Course,Health Club,Library,Park,Private School(s),Shopping/Mall,Tennis Courts,Walk to Bus Lines |
| In Flood Zone: | 0 |
| Occupied: | Tenant |
Hot Water System
Heat Type:
Fueled By: Hot Water.
Cooling: Ceiling Fans,Window Unit
Fuel Tank Location:
Water Service: Public Water Connected
Sewage System: Public Sewer Connected
Elementary: Bugbee
Intermediate: Per Board of Ed
Middle: King Philip
High School: Hall
Current List Price: $610,000
Original List Price: $620,000
DOM: 39
Listing Date: 5/6/2025
Last Updated: 6/1/2025 2:59:44 PM
List Agent Name: Alexander Pryor
List Office Name: Coldwell Banker Realty
