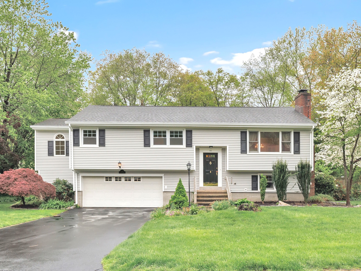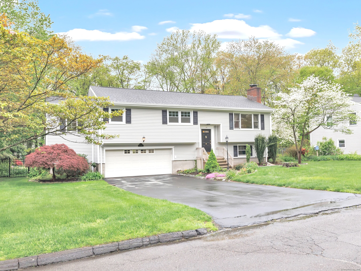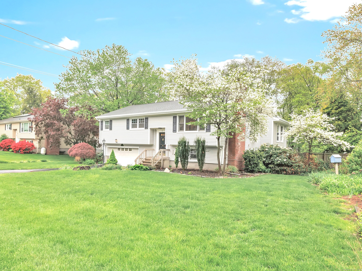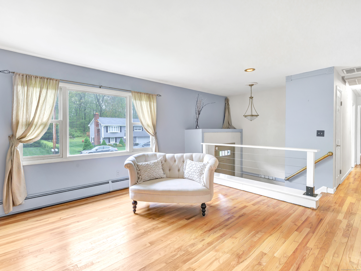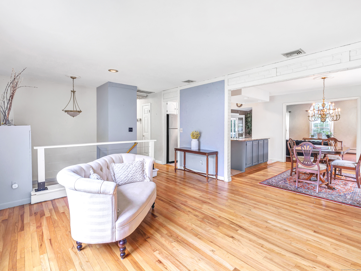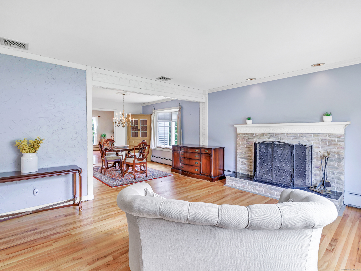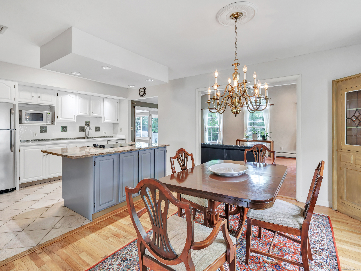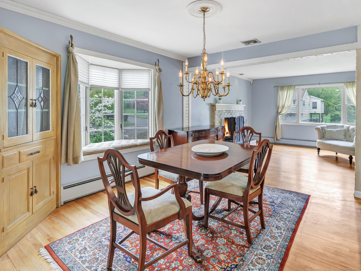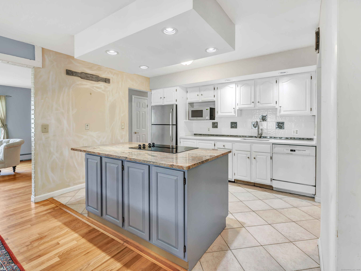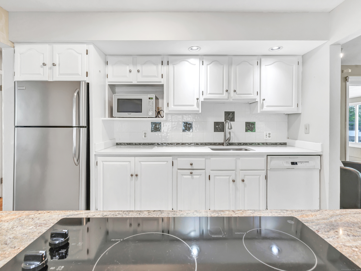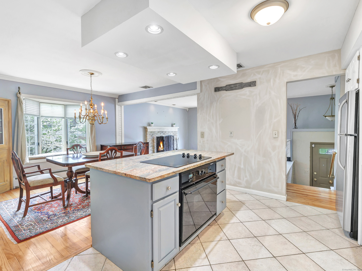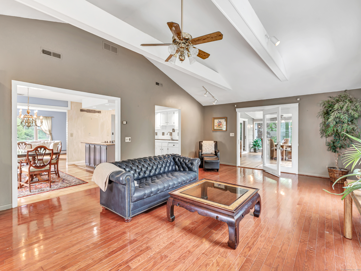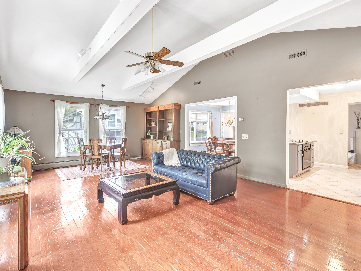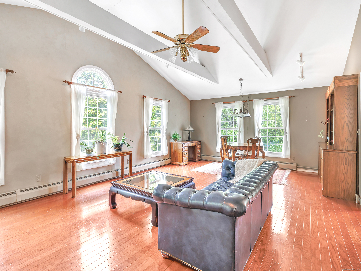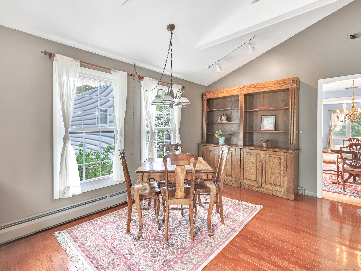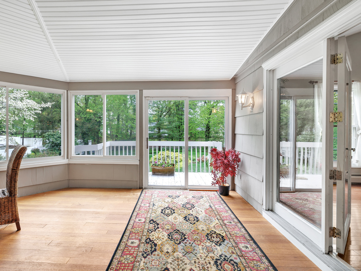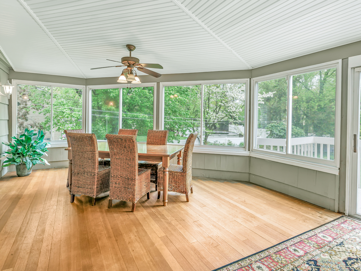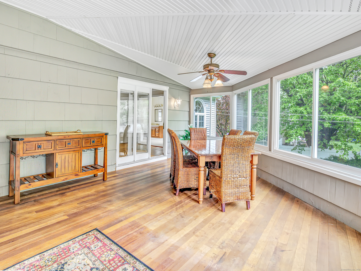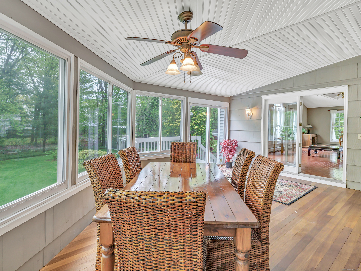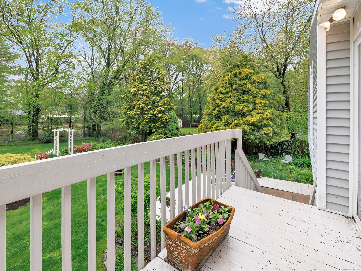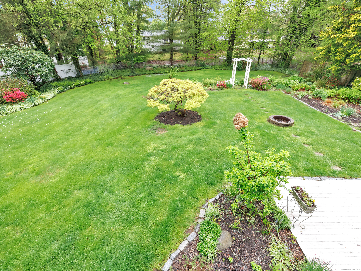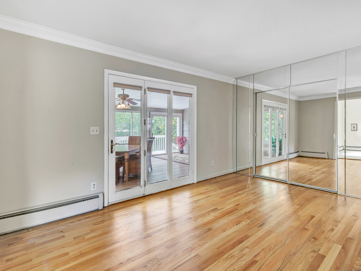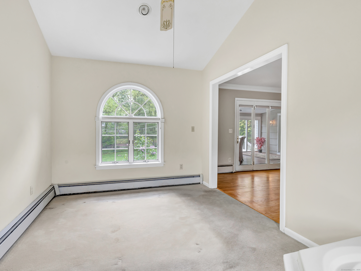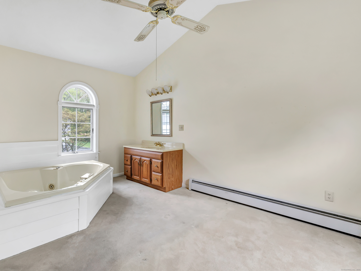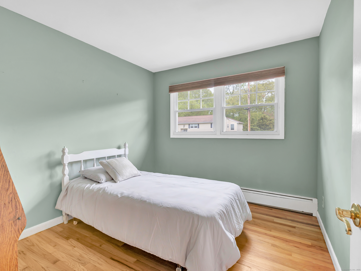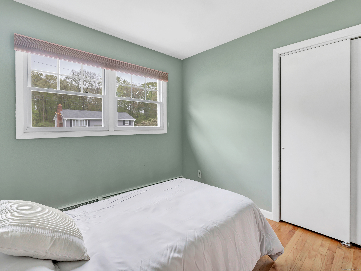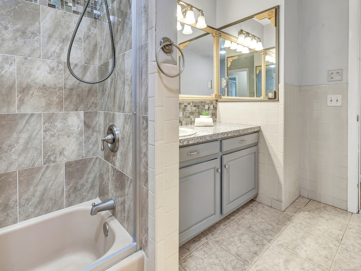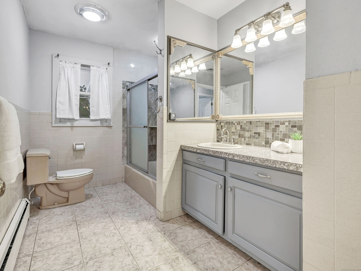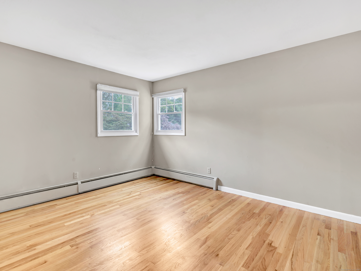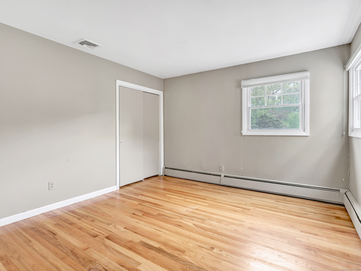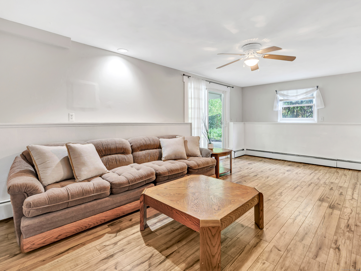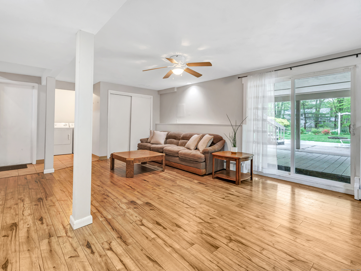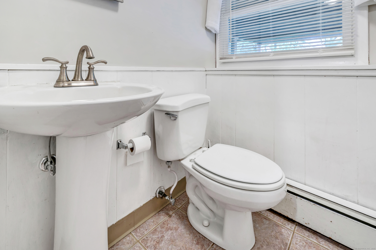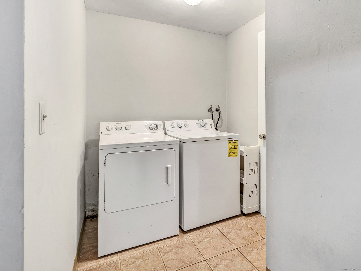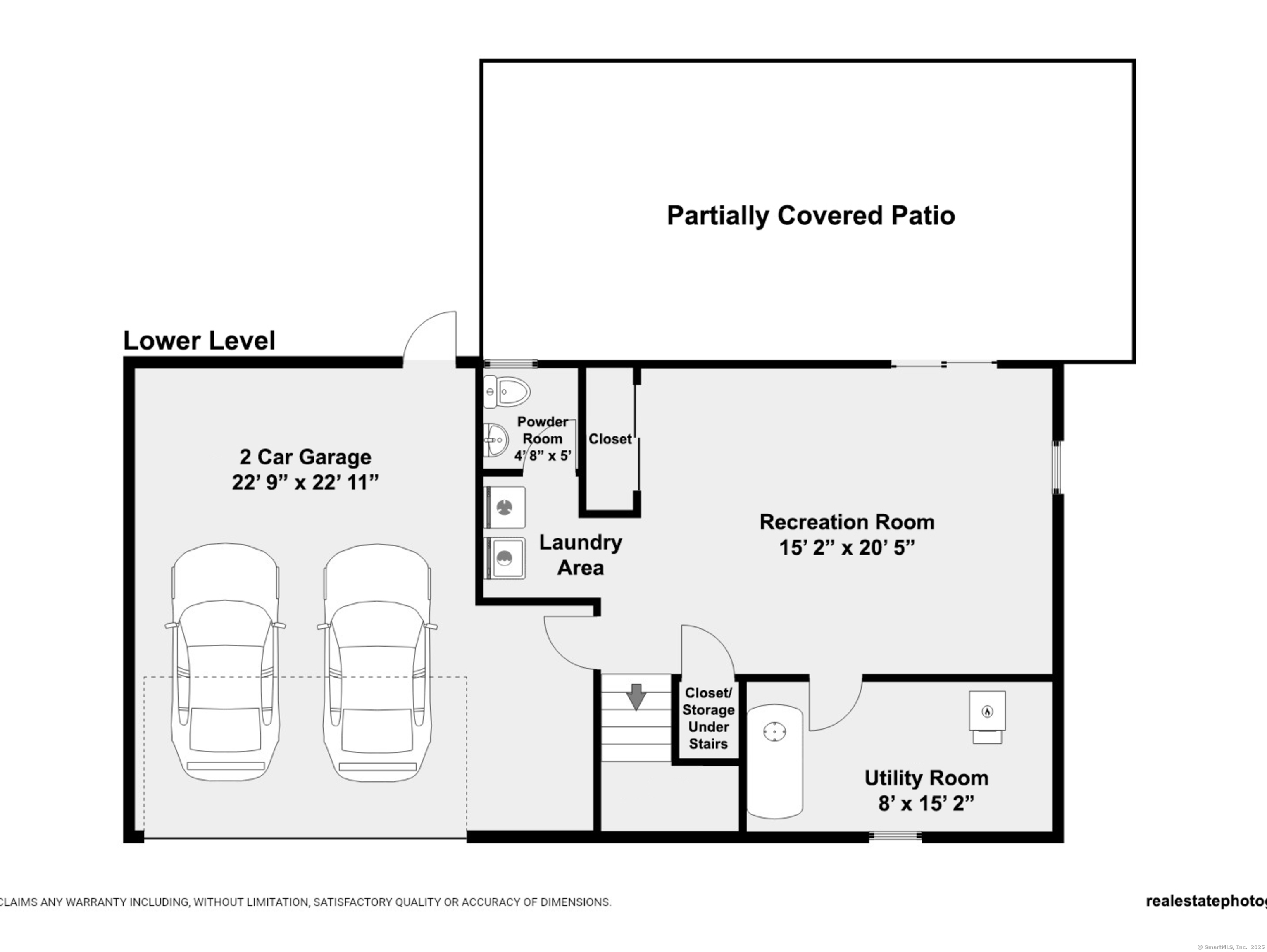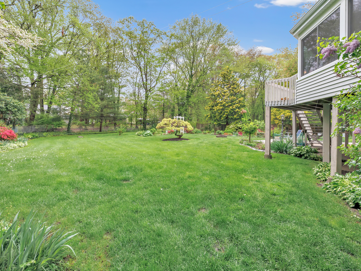More about this Property
If you are interested in more information or having a tour of this property with an experienced agent, please fill out this quick form and we will get back to you!
44 Belleview Drive, Derby CT 06418
Current Price: $475,000
 3 beds
3 beds  2 baths
2 baths  2172 sq. ft
2172 sq. ft
Last Update: 6/8/2025
Property Type: Single Family For Sale
Newly-listed in the sought-after Hilltop area of Derby .... A light-filled, expanded, three-Bedroom Raised Ranch with an updated, open Kitchen and seamless flow into a huge Family Room and Sun Room overlooking lush gardens and a private, fenced back yard. This home also features a finished, walkout Lower Level with a Half Bath, offering loads of potential. All this and more in a most convenient location near the Orange/Woodbridge lines. You will be impressed by all this treasure of a home and the quiet Belleview Drive neighborhood have to offer! Minutes to shopping, dining, schools, trains and more. Dont miss the opportunity to make this rare find your own.
Rte 34 to Sodom to Marshall to Belleview,
MLS #: 24092395
Style: Raised Ranch
Color:
Total Rooms:
Bedrooms: 3
Bathrooms: 2
Acres: 0.44
Year Built: 1966 (Public Records)
New Construction: No/Resale
Home Warranty Offered:
Property Tax: $8,894
Zoning: R-3
Mil Rate:
Assessed Value: $205,870
Potential Short Sale:
Square Footage: Estimated HEATED Sq.Ft. above grade is 1822; below grade sq feet total is 350; total sq ft is 2172
| Appliances Incl.: | Wall Oven,Microwave,Refrigerator,Dishwasher,Washer,Dryer |
| Laundry Location & Info: | Lower Level Laundry Room on Lower Level |
| Fireplaces: | 1 |
| Interior Features: | Auto Garage Door Opener |
| Basement Desc.: | Full |
| Exterior Siding: | Vinyl Siding |
| Exterior Features: | Garden Area |
| Foundation: | Concrete |
| Roof: | Asphalt Shingle |
| Parking Spaces: | 2 |
| Garage/Parking Type: | Under House Garage |
| Swimming Pool: | 0 |
| Waterfront Feat.: | Not Applicable |
| Lot Description: | Zero Lot Line,Dry,Level Lot,On Cul-De-Sac |
| Nearby Amenities: | Library,Medical Facilities |
| Occupied: | Owner |
Hot Water System
Heat Type:
Fueled By: Hot Water.
Cooling: Central Air
Fuel Tank Location: In Basement
Water Service: Public Water Connected
Sewage System: Public Sewer Connected
Elementary: Bradley
Intermediate:
Middle: Derby Middle
High School: Derby
Current List Price: $475,000
Original List Price: $475,000
DOM: 32
Listing Date: 5/2/2025
Last Updated: 6/2/2025 9:40:36 PM
Expected Active Date: 5/7/2025
List Agent Name: Sharon Montesanti
List Office Name: Higgins Group Real Estate
