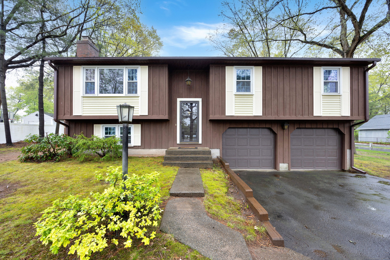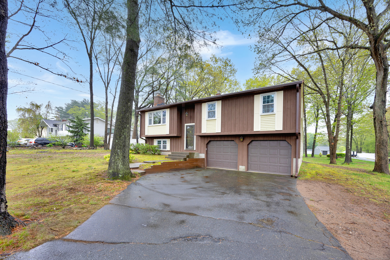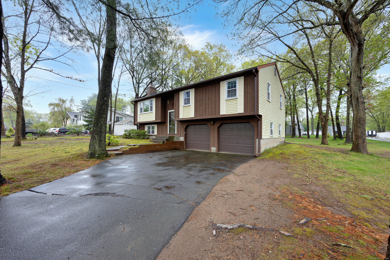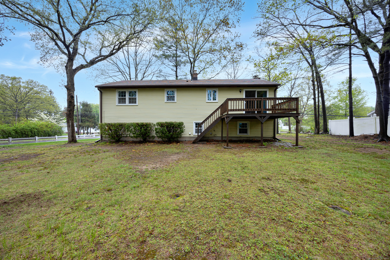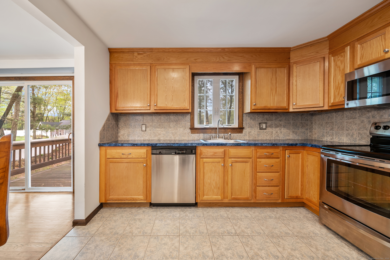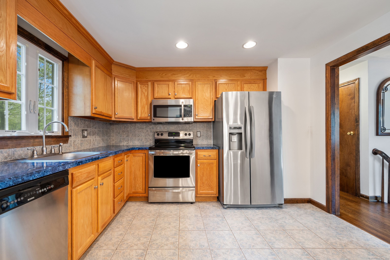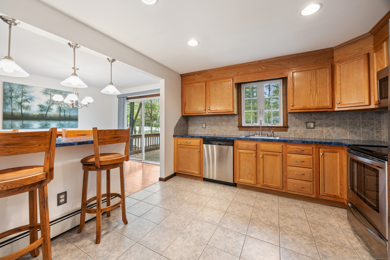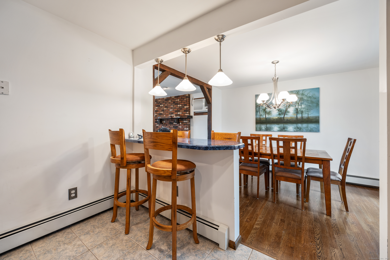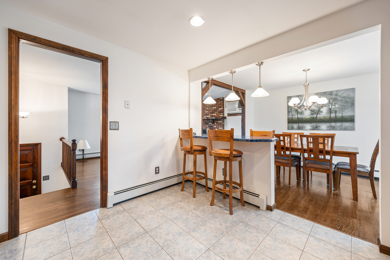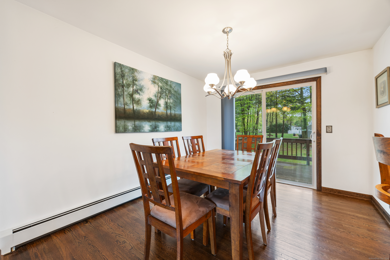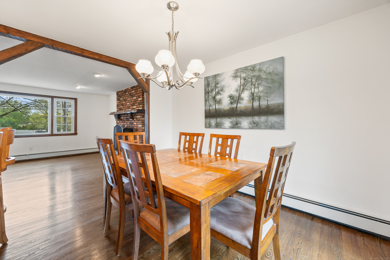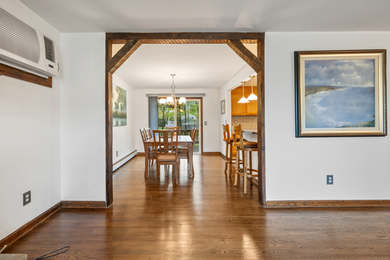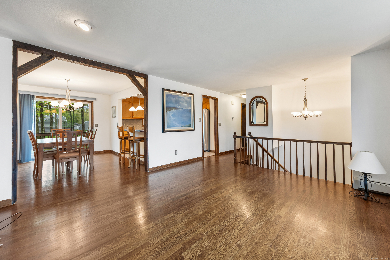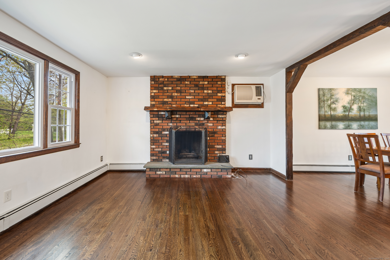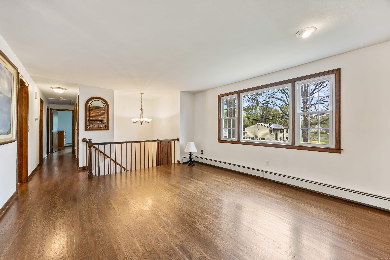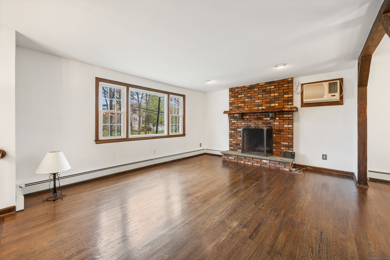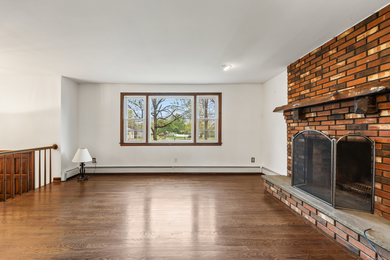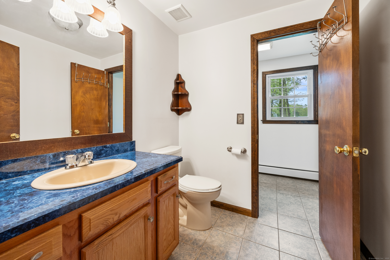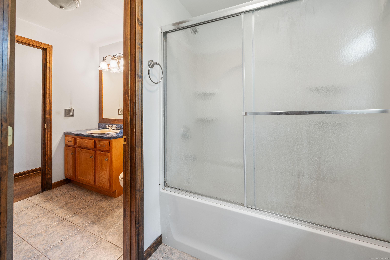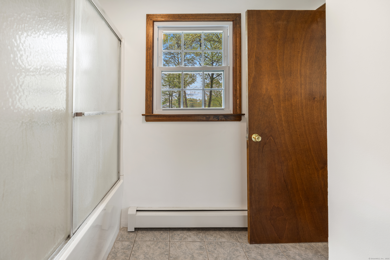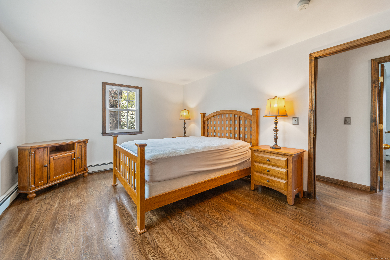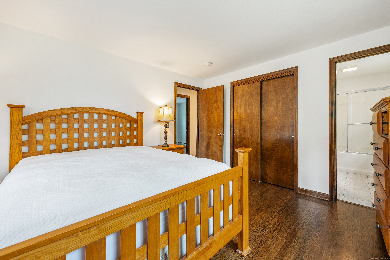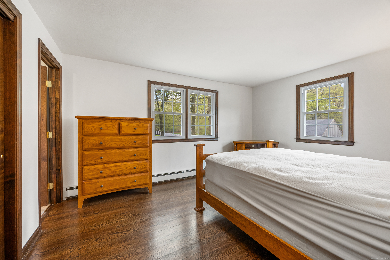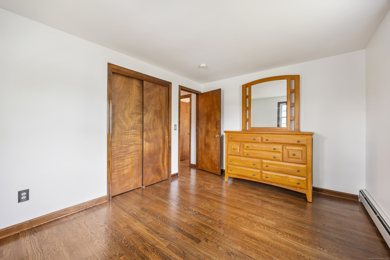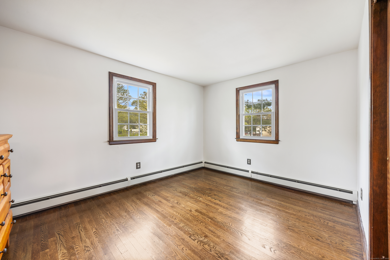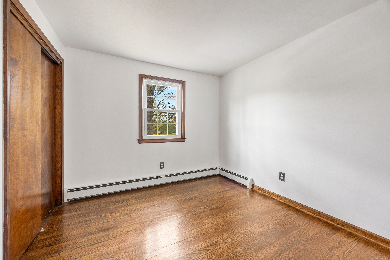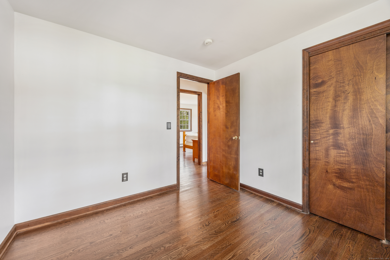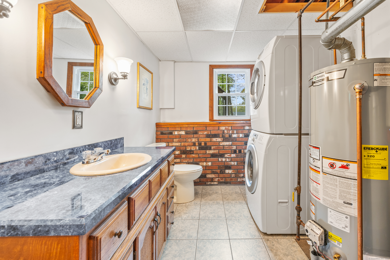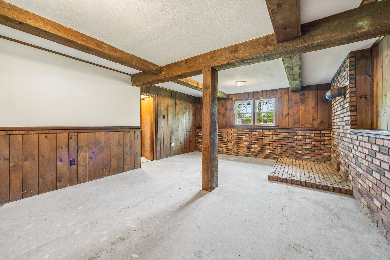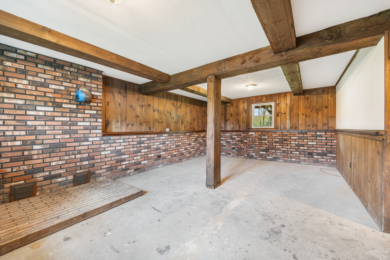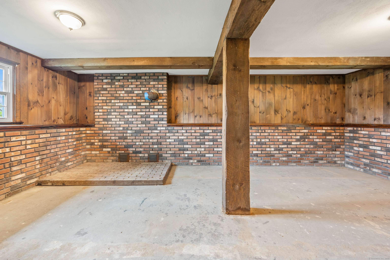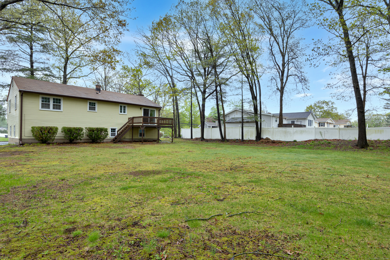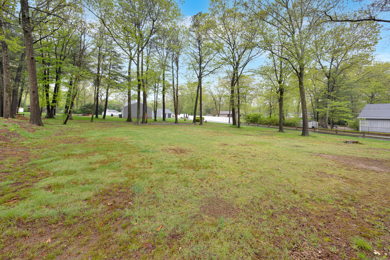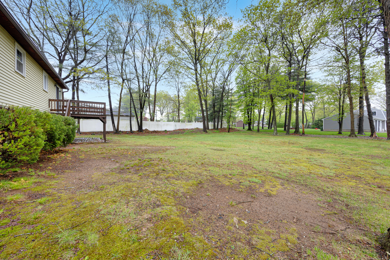More about this Property
If you are interested in more information or having a tour of this property with an experienced agent, please fill out this quick form and we will get back to you!
496 Jude Lane, Southington CT 06489
Current Price: $413,000
 3 beds
3 beds  2 baths
2 baths  1607 sq. ft
1607 sq. ft
Last Update: 6/25/2025
Property Type: Single Family For Sale
Welcome to 496 Jude Lane! This Move in Ready, Raised Ranch offers 3 Bedrms, 1 1/2 Baths, a 2 Car Garage and is set on .55 Acres in a Sought out after Neighborhood in the Kelley School district of Southington. The Home features Hardwood Floors throughout the Main Level. The Large open Kitchen has been updated offering Oak Cabinets, SS Appliances Recessed lighting and new Countertops and new lighting fixtures. The Living Room has been recently painted and has a wood burning fireplace. Off the Dining Rm is a Slider to the back deck and private back yard. The main Bathroom has been tastefully updated. The Lower Level is finished but waiting for your Personal touch on flooring. The lower level also offers a 1/2 bath and also houses the Laundry. The new washer/dryer will convey with sale. The additional upgrades include: New Windows, A New Hot water heater (3/2025) Chimney was recently refaced (4/2025) Roof 14 yrs. Old. This home has only been owned by one owner and has never been on the market before now. The location is convenient to dining, shopping, and access to highways and All of what Southington has to offer. Schedule your showing today so you dont miss this opportunity to make this your New Home! Professional Photos Coming Soon. Subject to Probate Court Approval.
West St Jude Lane
MLS #: 24092385
Style: Raised Ranch
Color:
Total Rooms:
Bedrooms: 3
Bathrooms: 2
Acres: 0.55
Year Built: 1977 (Public Records)
New Construction: No/Resale
Home Warranty Offered:
Property Tax: $5,153
Zoning: R-20/2
Mil Rate:
Assessed Value: $163,900
Potential Short Sale:
Square Footage: Estimated HEATED Sq.Ft. above grade is 1282; below grade sq feet total is 325; total sq ft is 1607
| Appliances Incl.: | Oven/Range,Microwave,Refrigerator,Dishwasher,Washer,Dryer |
| Laundry Location & Info: | Lower Level |
| Fireplaces: | 1 |
| Interior Features: | Auto Garage Door Opener |
| Basement Desc.: | Partial,Partially Finished |
| Exterior Siding: | Vinyl Siding |
| Exterior Features: | Deck |
| Foundation: | Concrete |
| Roof: | Asphalt Shingle |
| Parking Spaces: | 2 |
| Garage/Parking Type: | Under House Garage |
| Swimming Pool: | 0 |
| Waterfront Feat.: | Not Applicable |
| Lot Description: | Level Lot |
| Nearby Amenities: | Library,Park,Public Pool,Public Rec Facilities |
| Occupied: | Vacant |
Hot Water System
Heat Type:
Fueled By: Hot Air.
Cooling: Wall Unit
Fuel Tank Location:
Water Service: Public Water Connected
Sewage System: Septic
Elementary: Urbin T. Kelley
Intermediate:
Middle:
High School: Southington
Current List Price: $413,000
Original List Price: $413,000
DOM: 12
Listing Date: 5/1/2025
Last Updated: 6/13/2025 7:02:39 PM
Expected Active Date: 5/8/2025
List Agent Name: Kim Lambert
List Office Name: Century 21 AllPoints Realty
