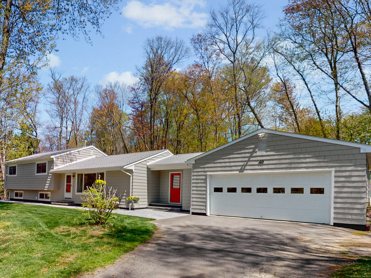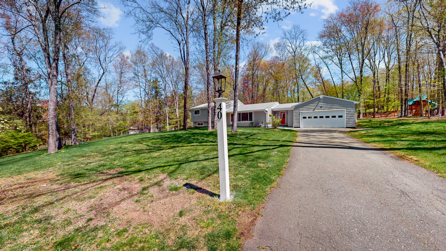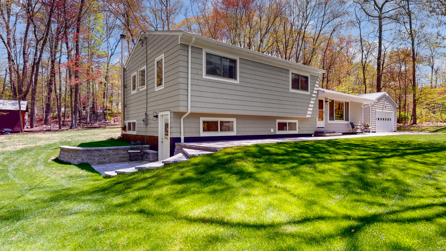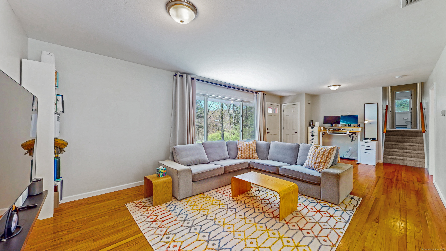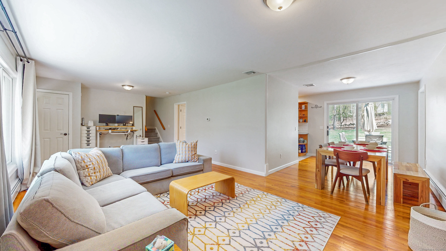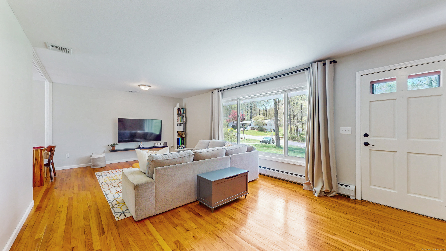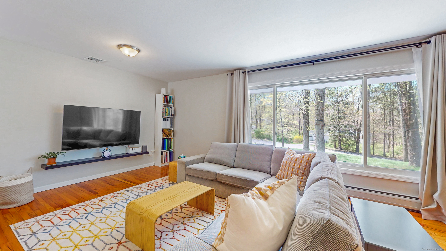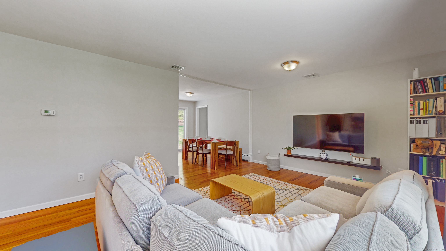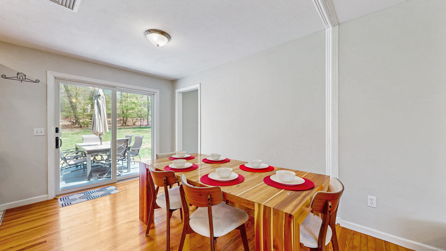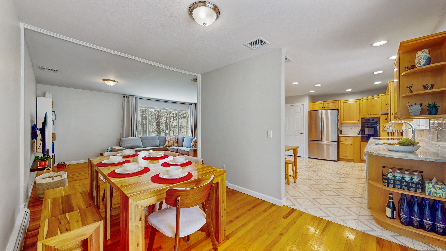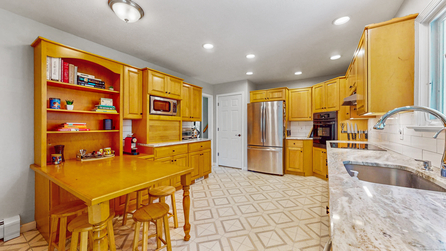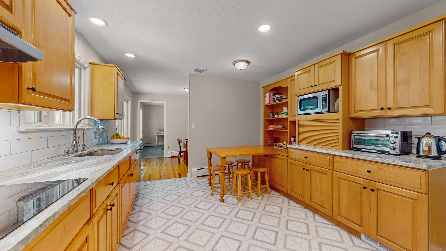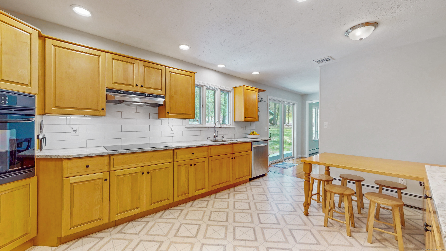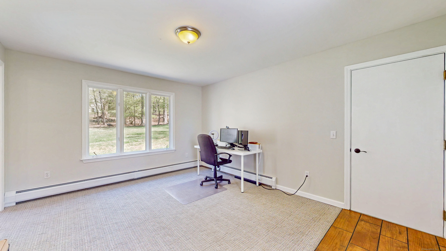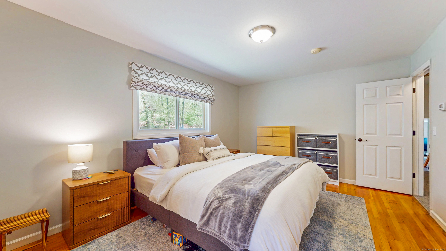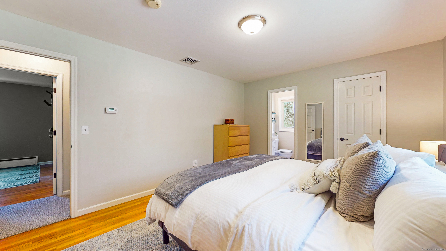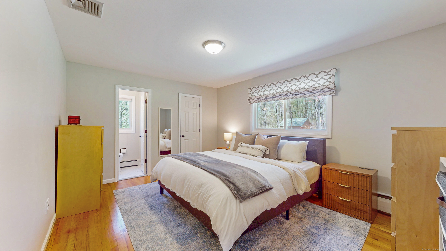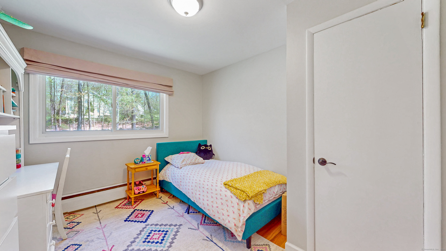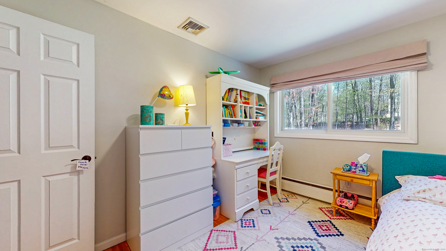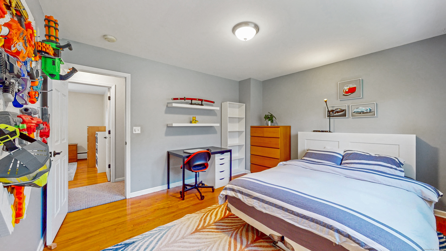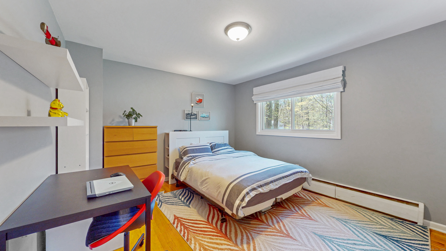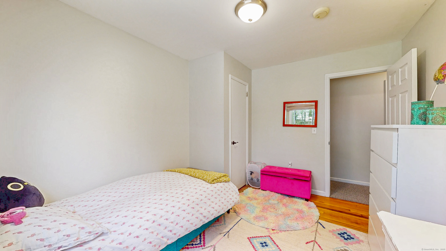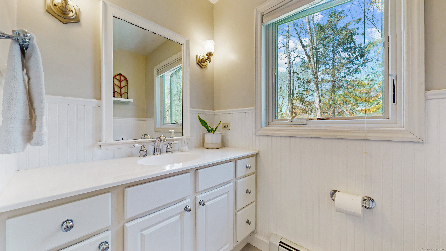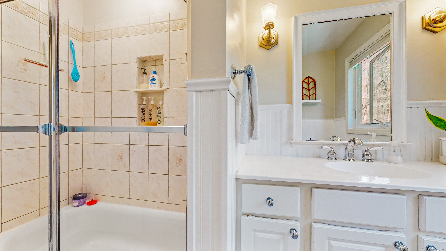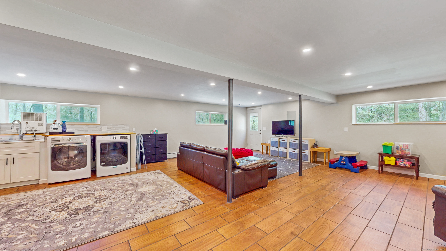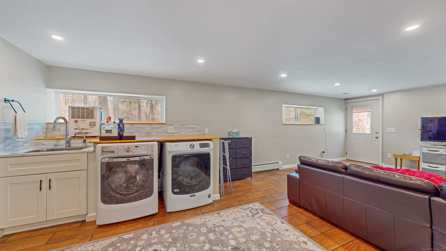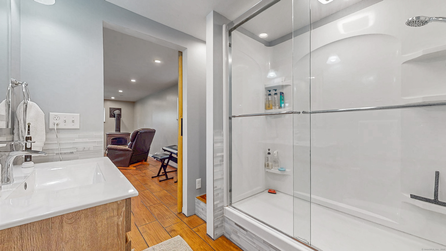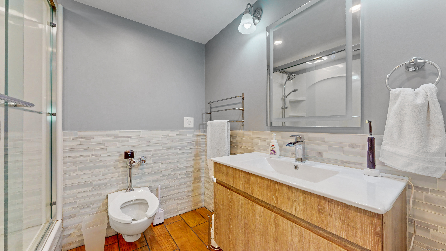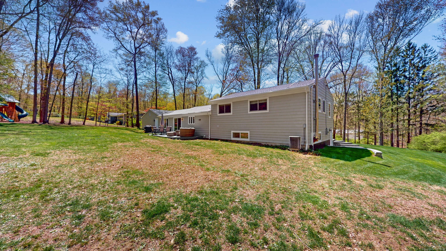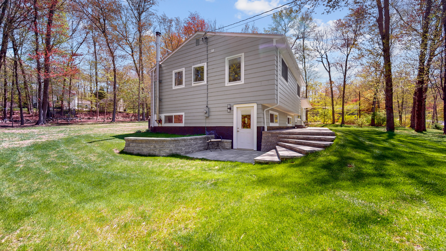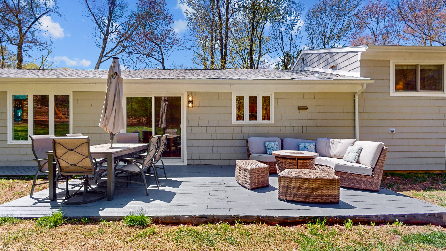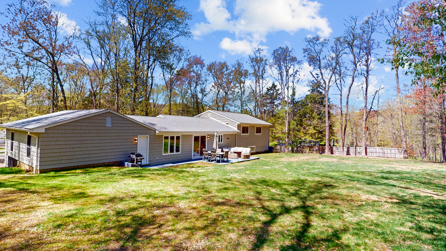More about this Property
If you are interested in more information or having a tour of this property with an experienced agent, please fill out this quick form and we will get back to you!
40 Todds Road, Ridgefield CT 06877
Current Price: $859,000
 4 beds
4 beds  3 baths
3 baths  1752 sq. ft
1752 sq. ft
Last Update: 6/20/2025
Property Type: Single Family For Sale
This absolutely beautiful split level style home is situated on 1-acre spacious private lot. The exceptional location offers easy access to nearby cities yet settled in a family friendly neighborhood on a quiet street! It offers nearly 2,300 sq ft of living space with many recent updates and features 4 Beds, 2.5 Baths, large Eat-In Kitchen open to Dining Room and Living Room, with separate Family Room and 2 Car Attached Garage and massive shed. From the moment you step inside, you will feel at home with many details carefully attended for the modern yet country style. On the main floor you will find a large living room, with gleaming hardwood, that leads seamlessly into a Dining Room with a slider door looking out to a deck and backyard with mature trees. The Eat-In Kitchen offers granite countertops, new tile backsplash, and is lined up with plenty of cabinet space with soft close hinges, stainless steel appliances and new LG stove top. The upper level offers a Master Bedroom with 1/2 bathroom and walk-In closet, three additional Beds with ample closet space and full Bath. This meticulous home has been extremely well maintained and has many recent updates and carefully curated renovations. New roof, windows and doors, electric panel, exterior paint, and wood stove. Dont miss out on this truly special property located in a prime location in a highly sought out neighborhood in a town with lots to offer. Absolutely nothing to do, except to move in and make this home your own!
Old Ridgebury Rd to Old Stagecoach. Right onto Regan Rd. Left onto Todds Rd. Property is on left.
MLS #: 24092377
Style: Split Level
Color: Dorian Gray
Total Rooms:
Bedrooms: 4
Bathrooms: 3
Acres: 1.02
Year Built: 1963 (Public Records)
New Construction: No/Resale
Home Warranty Offered:
Property Tax: $11,495
Zoning: RAA
Mil Rate:
Assessed Value: $436,240
Potential Short Sale:
Square Footage: Estimated HEATED Sq.Ft. above grade is 1752; below grade sq feet total is ; total sq ft is 1752
| Appliances Incl.: | Electric Cooktop,Microwave,Refrigerator,Dishwasher,Washer,Electric Dryer |
| Laundry Location & Info: | Lower Level Basement |
| Fireplaces: | 0 |
| Energy Features: | Extra Insulation,Thermopane Windows |
| Interior Features: | Cable - Pre-wired,Open Floor Plan |
| Energy Features: | Extra Insulation,Thermopane Windows |
| Basement Desc.: | Partial,Fully Finished |
| Exterior Siding: | Cedar |
| Exterior Features: | Shed,Deck |
| Foundation: | Concrete |
| Roof: | Asphalt Shingle |
| Parking Spaces: | 2 |
| Garage/Parking Type: | Attached Garage |
| Swimming Pool: | 0 |
| Waterfront Feat.: | Not Applicable |
| Lot Description: | Lightly Wooded,Level Lot,Sloping Lot |
| Nearby Amenities: | Golf Course,Library,Medical Facilities,Park,Shopping/Mall |
| Occupied: | Owner |
Hot Water System
Heat Type:
Fueled By: Hot Air,Radiator,Wood/Coal Stove.
Cooling: Central Air
Fuel Tank Location: In Ground
Water Service: Private Well
Sewage System: Septic
Elementary: Per Board of Ed
Intermediate:
Middle:
High School: Per Board of Ed
Current List Price: $859,000
Original List Price: $899,000
DOM: 20
Listing Date: 5/3/2025
Last Updated: 5/25/2025 1:25:21 PM
List Agent Name: Monika Liberda
List Office Name: Coldwell Banker Realty
