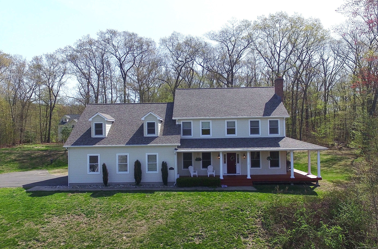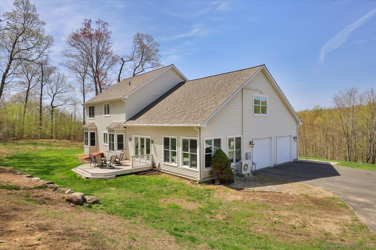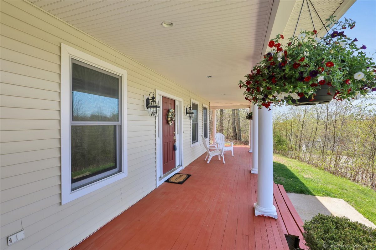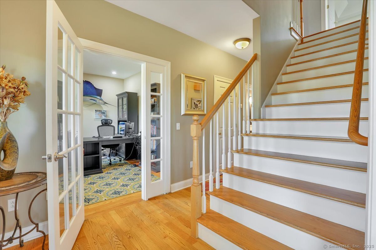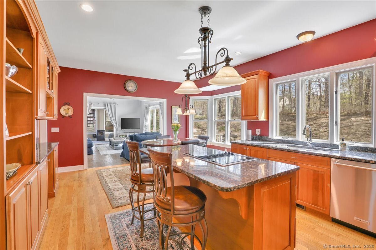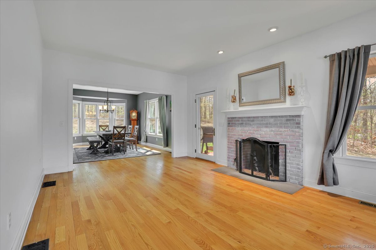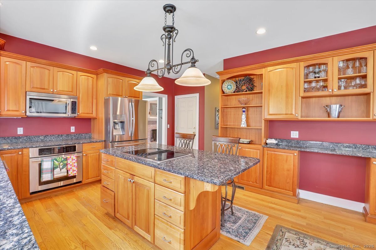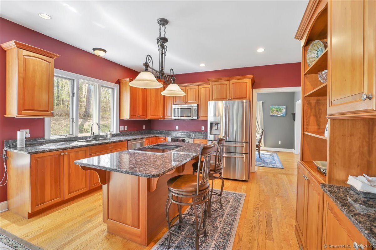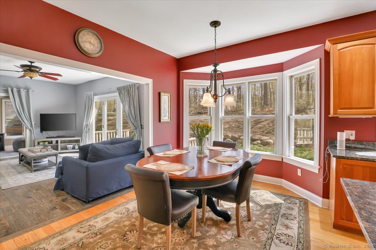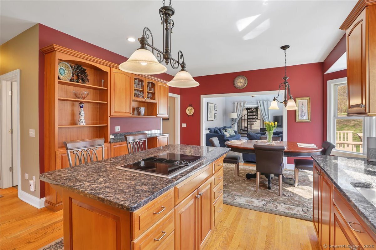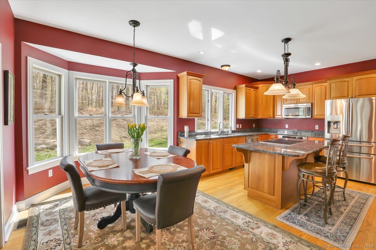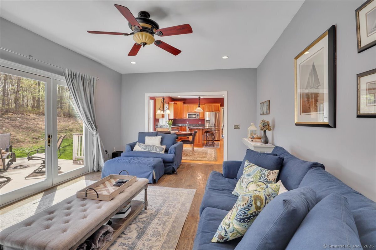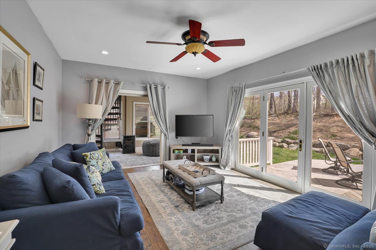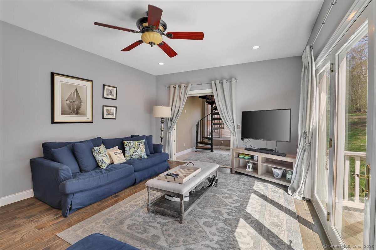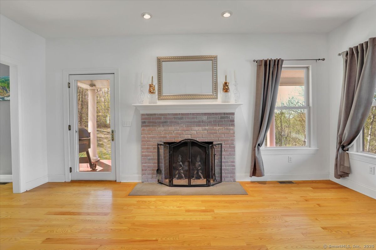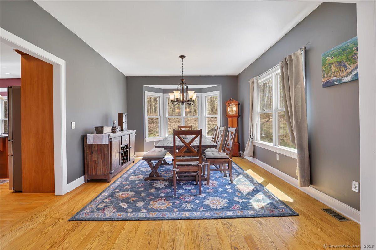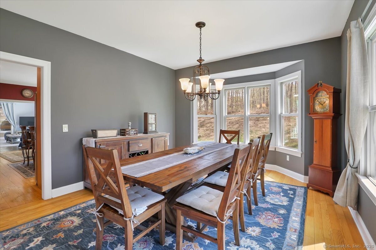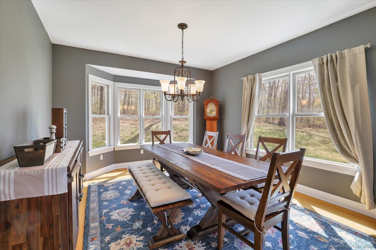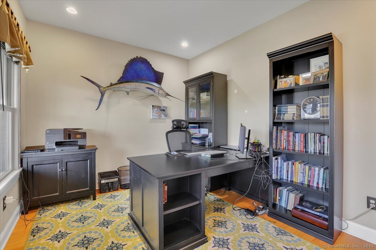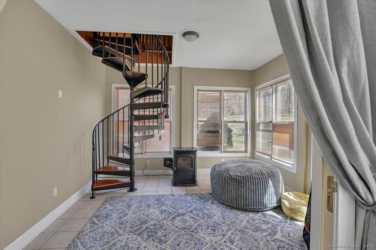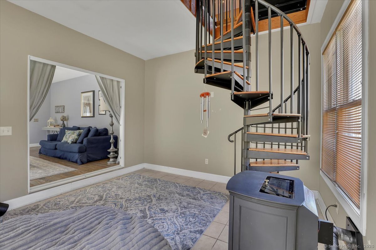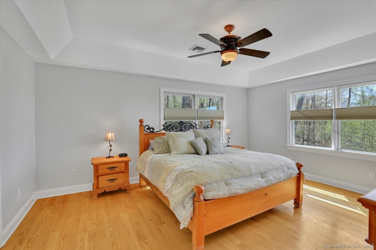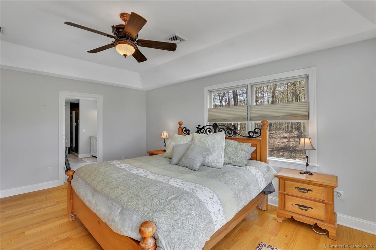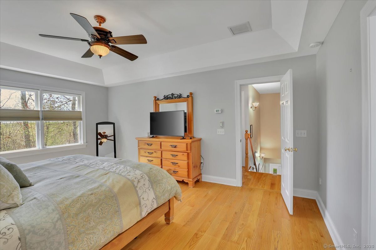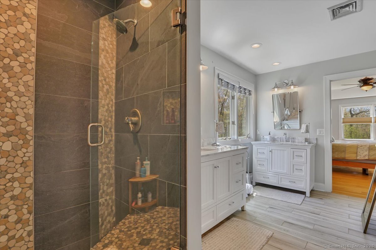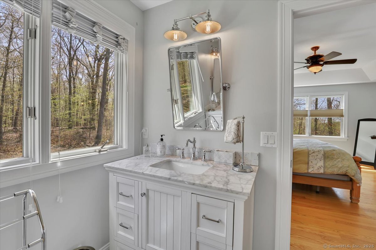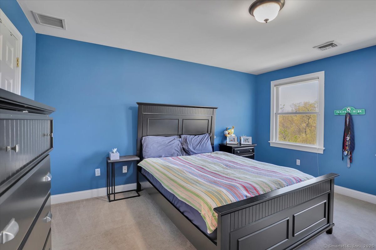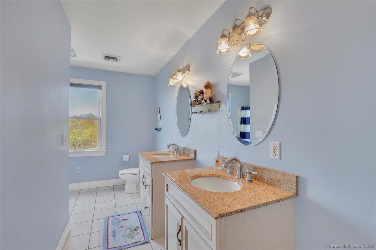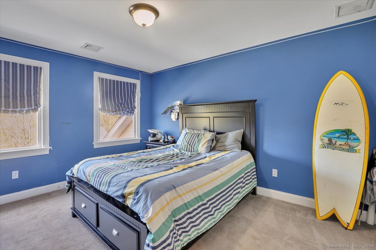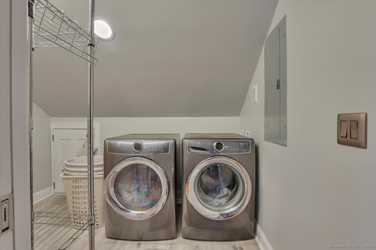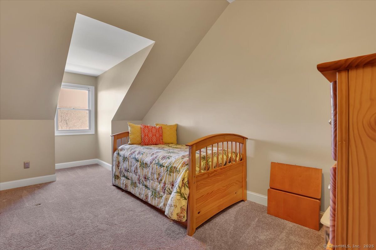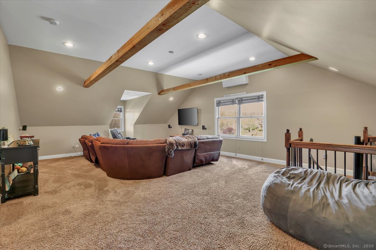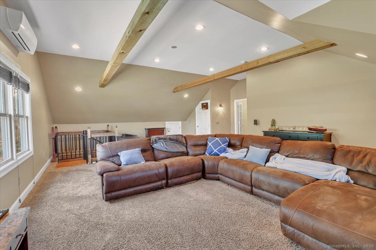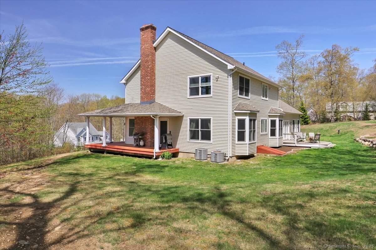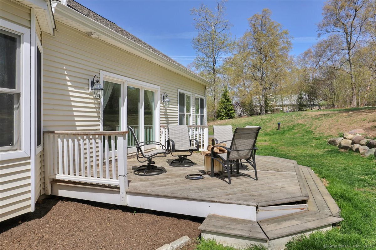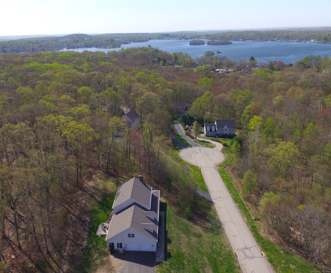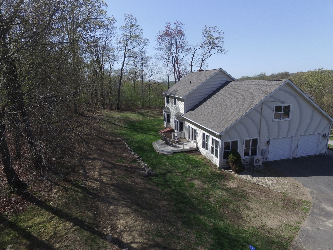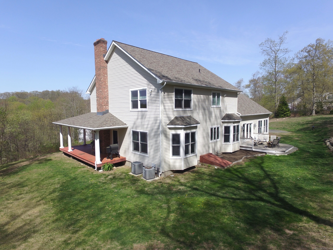More about this Property
If you are interested in more information or having a tour of this property with an experienced agent, please fill out this quick form and we will get back to you!
55 Blue Heron Drive, East Hampton CT 06424
Current Price: $674,900
 4 beds
4 beds  3 baths
3 baths  3908 sq. ft
3908 sq. ft
Last Update: 6/22/2025
Property Type: Single Family For Sale
Charming 4 bedroom farmhouse colonial in Seven Hills Estates boasting almost 4 thousand square feet- 9 foot ceilings first floor- country kitchen with granite center island and stainless steel appliances open to family room - formal office with French doors - hardwood flooring first floor-spiral staircase to large second floor additional family room makes for a fun place to gather- master suite with updated master bathroom and walk in closet-second floor laundry room-oversize 2 car garage-hardwired for generator-wrap around porch with nice views of the subdivision-walk to the lake and short drive to Town and major highways- unfinished lower level with excellent storage-new roof- home is located close to the cul de sac with some privacy but yet in a neighborhood setting-
Seven Hills Subdivision to Blue Heron Drive
MLS #: 24092370
Style: Colonial
Color: white
Total Rooms:
Bedrooms: 4
Bathrooms: 3
Acres: 1.02
Year Built: 2004 (Public Records)
New Construction: No/Resale
Home Warranty Offered:
Property Tax: $11,270
Zoning: R-3S
Mil Rate:
Assessed Value: $296,270
Potential Short Sale:
Square Footage: Estimated HEATED Sq.Ft. above grade is 3908; below grade sq feet total is ; total sq ft is 3908
| Appliances Incl.: | Gas Cooktop,Microwave,Refrigerator,Dishwasher,Washer,Electric Dryer |
| Laundry Location & Info: | second floor laundry room |
| Fireplaces: | 1 |
| Interior Features: | Auto Garage Door Opener,Cable - Available,Open Floor Plan |
| Basement Desc.: | Full,Storage,Interior Access,Concrete Floor,Full With Hatchway |
| Exterior Siding: | Vinyl Siding |
| Exterior Features: | Porch-Wrap Around,Underground Utilities,Porch,Wrap Around Deck,Gutters |
| Foundation: | Concrete |
| Roof: | Asphalt Shingle |
| Parking Spaces: | 2 |
| Driveway Type: | Paved |
| Garage/Parking Type: | Attached Garage,Paved,Driveway |
| Swimming Pool: | 0 |
| Waterfront Feat.: | Walk to Water |
| Lot Description: | In Subdivision,Lightly Wooded,Dry,Level Lot |
| Nearby Amenities: | Golf Course,Health Club,Lake,Park,Public Rec Facilities,Shopping/Mall,Tennis Courts |
| In Flood Zone: | 0 |
| Occupied: | Owner |
Hot Water System
Heat Type:
Fueled By: Hot Water.
Cooling: Ceiling Fans,Central Air
Fuel Tank Location: In Basement
Water Service: Private Well
Sewage System: Public Sewer Connected
Elementary: Per Board of Ed
Intermediate:
Middle:
High School: East Hampton
Current List Price: $674,900
Original List Price: $749,900
DOM: 82
Listing Date: 4/1/2025
Last Updated: 5/5/2025 11:38:40 PM
List Agent Name: Bryan Feery
List Office Name: Berkshire Hathaway NE Prop.
