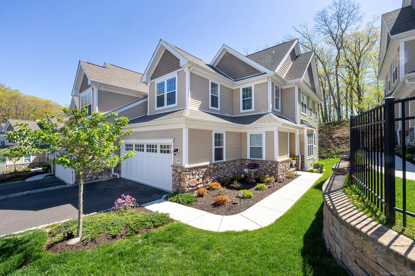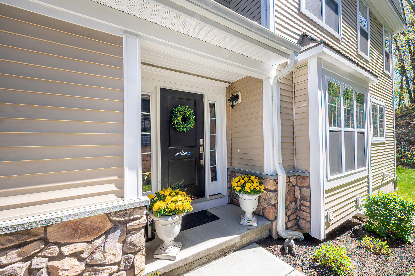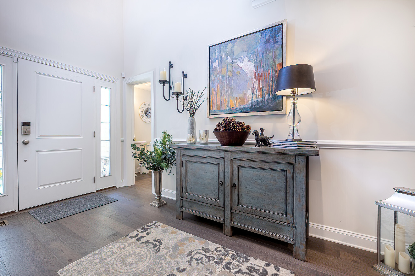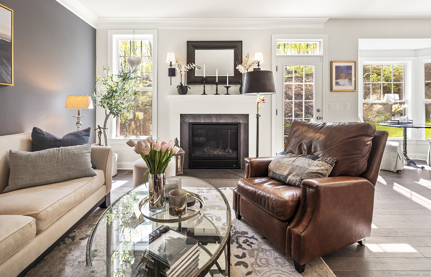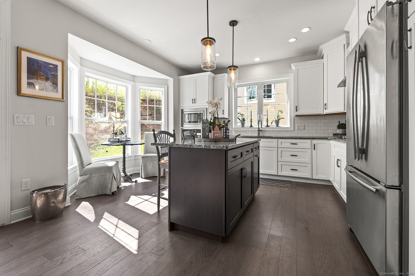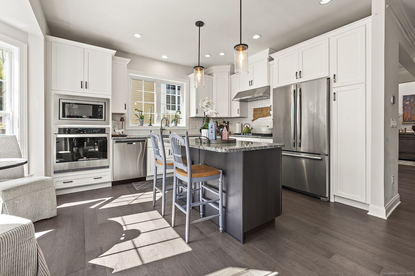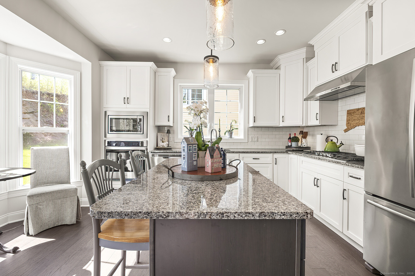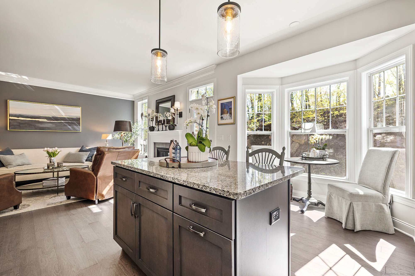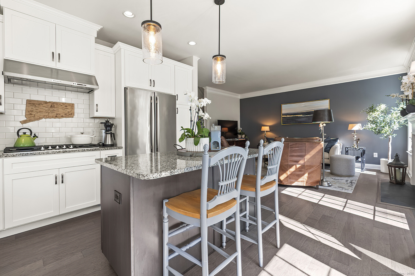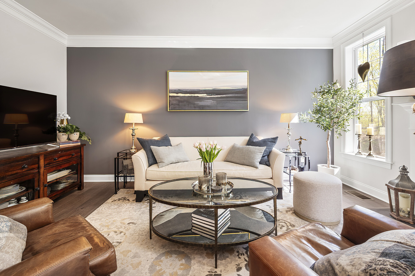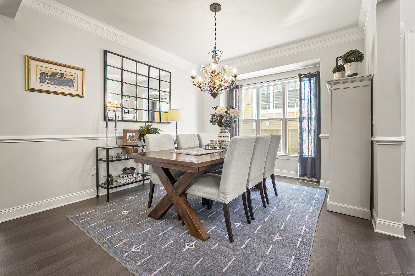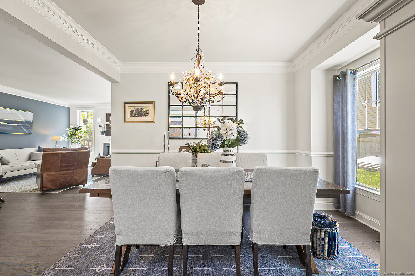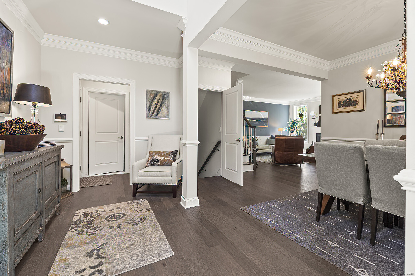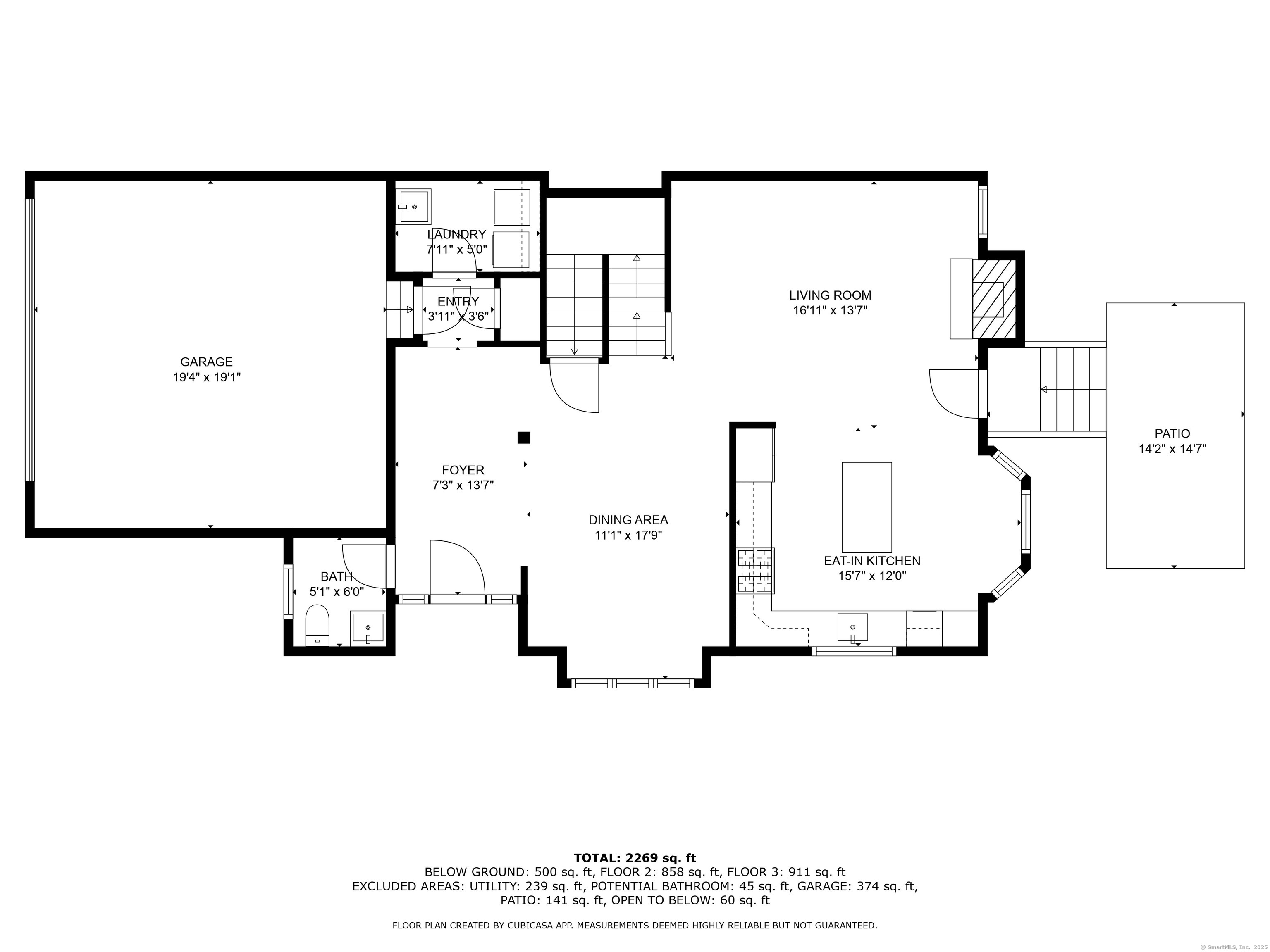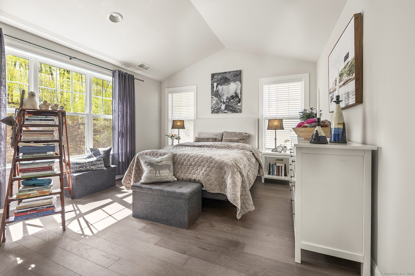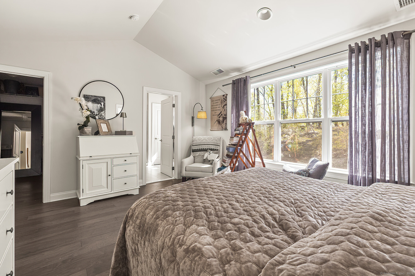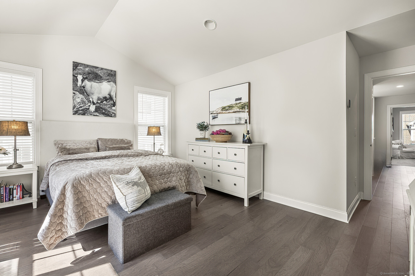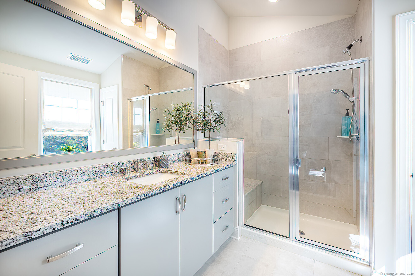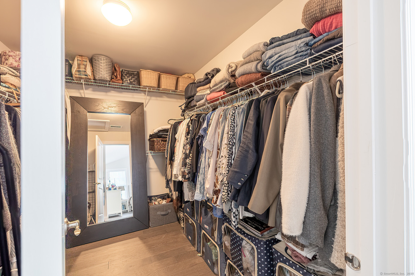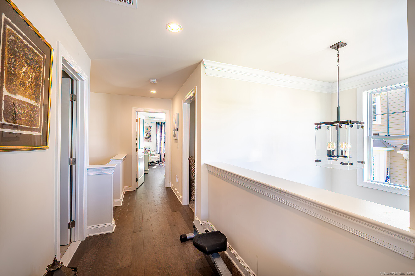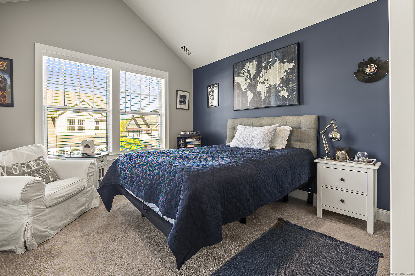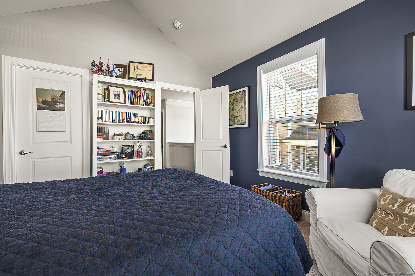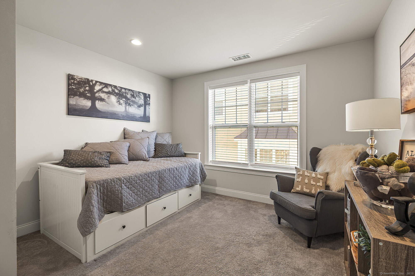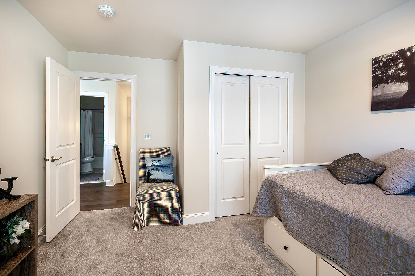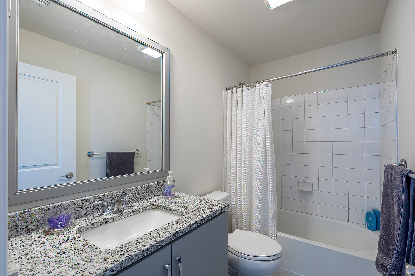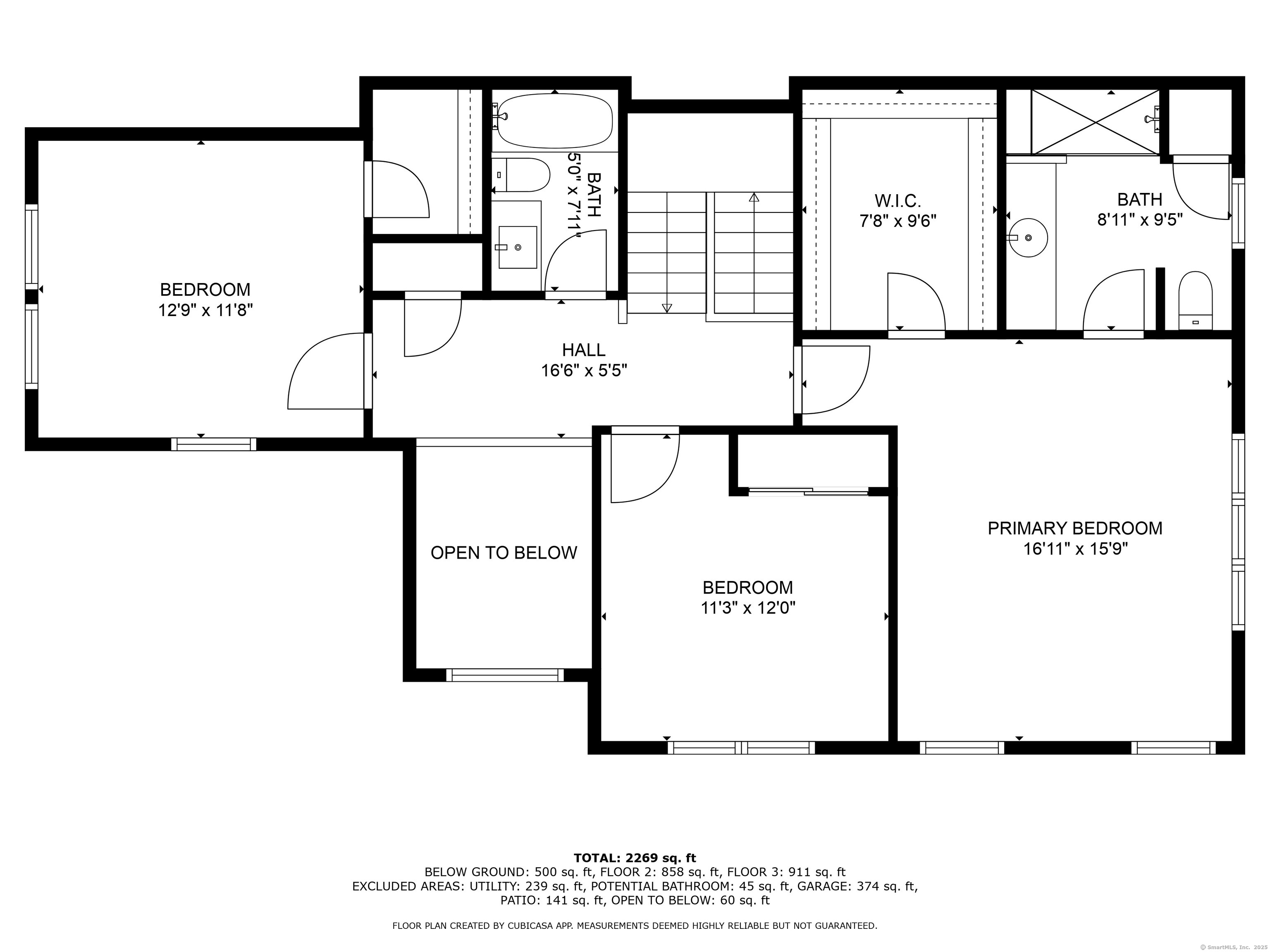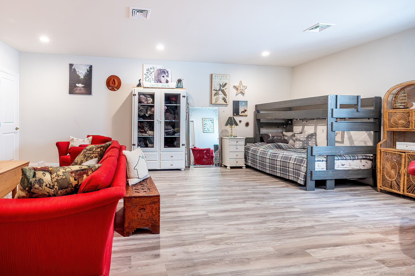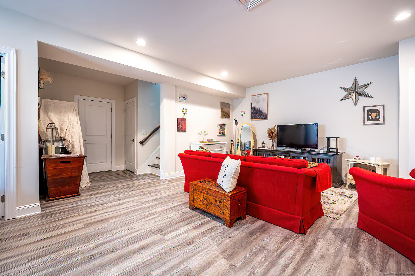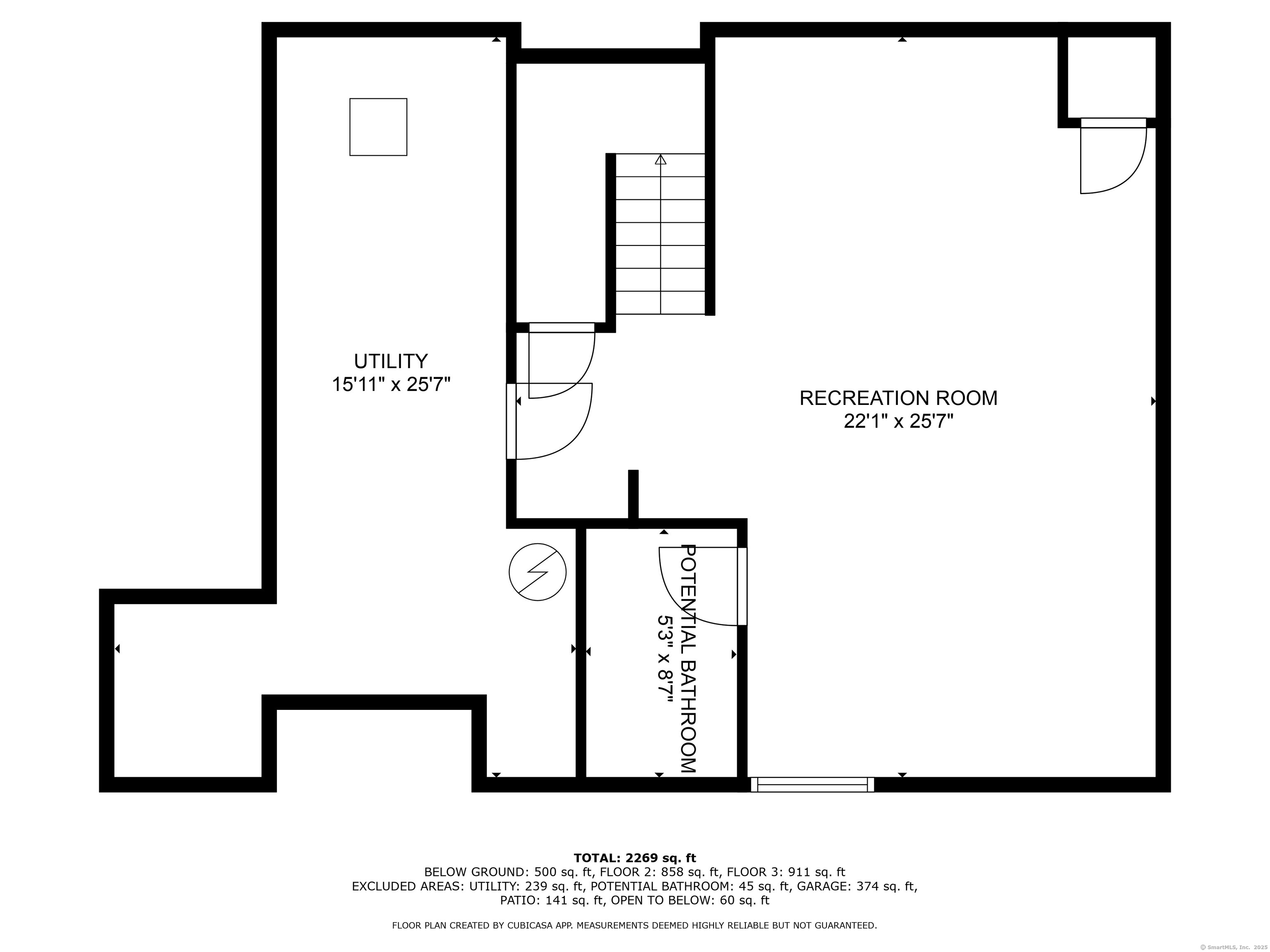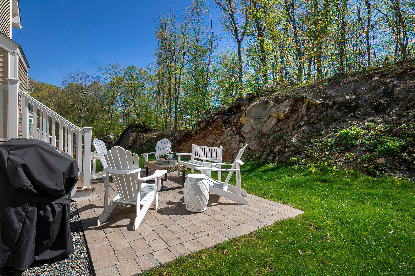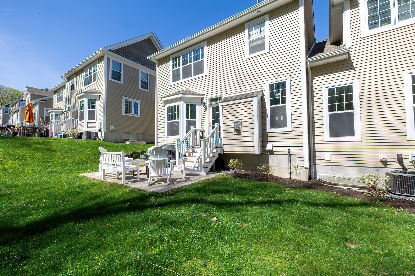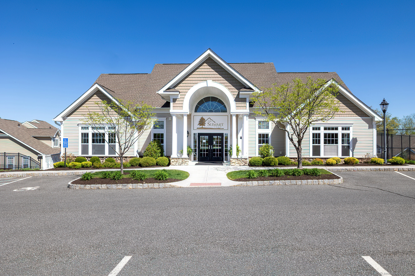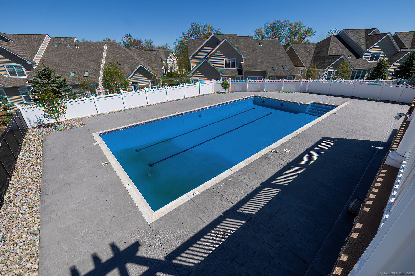More about this Property
If you are interested in more information or having a tour of this property with an experienced agent, please fill out this quick form and we will get back to you!
20 Hunting Ridge Lane, Bethel CT 06801
Current Price: $725,000
 3 beds
3 beds  3 baths
3 baths  2501 sq. ft
2501 sq. ft
Last Update: 6/2/2025
Property Type: Condo/Co-Op For Sale
Like new 3 bedroom townhouse in non-age restricted section of the Summit. Built by Toll Brothers and including numerous upgrades this low-maintenance home is truly move-in ready. The gourmet package kitchen includes soft close cabinets, higher end appliances, quartz counters and improved lighting. Crown molding graces the living and dining areas. A gas log fireplace warms cool nights while a brick patio is perfect for alfresco meals. A rock outcropping adds a degree of outdoor privacy. Upstairs the primary bedroom has hardwood floors, an upgraded bathroom and walk-in closet. A finished lower level provides additional versatile living space and includes a rough plumbed bath. Become part of a community and enjoy resort-style amenities including a lap pool, tennis/pickleball courts, a health club and Bocci court. Just minutes from downtown Bethel shops and restaurants.
GPS friendly
MLS #: 24092361
Style: Townhouse
Color:
Total Rooms:
Bedrooms: 3
Bathrooms: 3
Acres: 0
Year Built: 2021 (Public Records)
New Construction: No/Resale
Home Warranty Offered:
Property Tax: $10,767
Zoning: R-80
Mil Rate:
Assessed Value: $369,110
Potential Short Sale:
Square Footage: Estimated HEATED Sq.Ft. above grade is 2001; below grade sq feet total is 500; total sq ft is 2501
| Appliances Incl.: | Gas Cooktop,Wall Oven,Microwave,Refrigerator,Dishwasher,Disposal,Washer,Electric Dryer |
| Laundry Location & Info: | Main Level |
| Fireplaces: | 1 |
| Interior Features: | Auto Garage Door Opener,Cable - Pre-wired,Security System |
| Basement Desc.: | Full,Heated,Storage,Fully Finished,Cooled,Interior Access |
| Exterior Siding: | Vinyl Siding |
| Exterior Features: | Underground Utilities,Sidewalk,Underground Sprinkler,Patio |
| Parking Spaces: | 2 |
| Garage/Parking Type: | Attached Garage |
| Swimming Pool: | 1 |
| Waterfront Feat.: | Not Applicable |
| Lot Description: | On Cul-De-Sac |
| Nearby Amenities: | Basketball Court,Bocci Court,Health Club,Tennis Courts |
| Occupied: | Owner |
HOA Fee Amount 435
HOA Fee Frequency: Monthly
Association Amenities: Bocci Court,Club House,Health Club,Pool,Tennis Courts.
Association Fee Includes:
Hot Water System
Heat Type:
Fueled By: Hot Air.
Cooling: Central Air
Fuel Tank Location:
Water Service: Public Water In Street
Sewage System: Public Sewer In Street
Elementary: Anna Rockwell
Intermediate: R.M.T. Johnson
Middle: Bethel
High School: Bethel
Current List Price: $725,000
Original List Price: $725,000
DOM: 30
Listing Date: 5/2/2025
Last Updated: 5/2/2025 12:45:40 PM
List Agent Name: Kristi Vaughan
List Office Name: William Pitt Sothebys Intl
