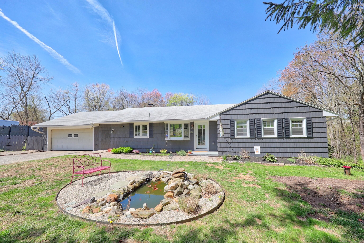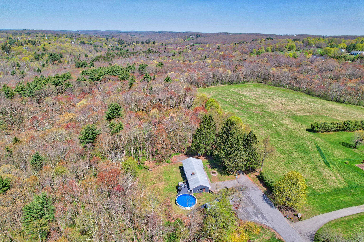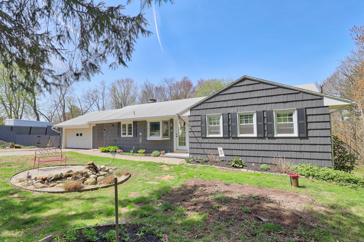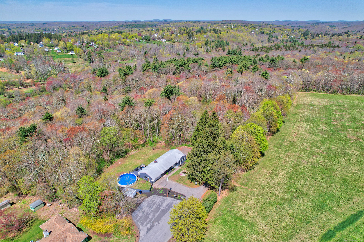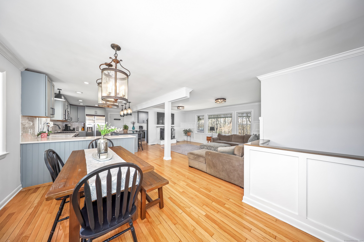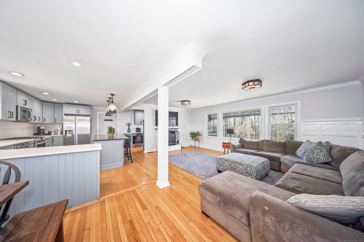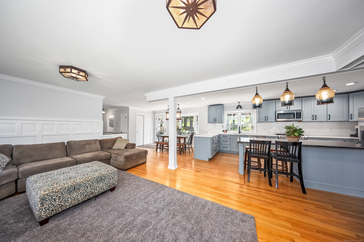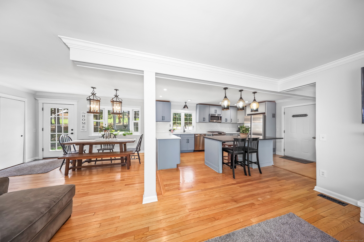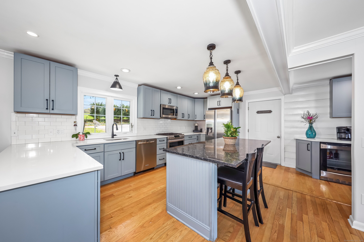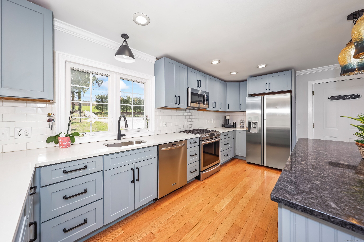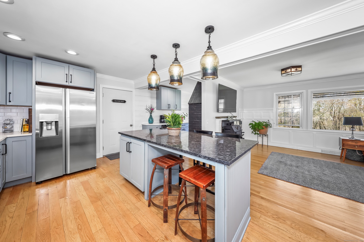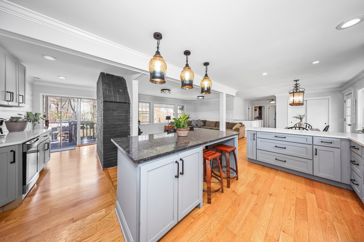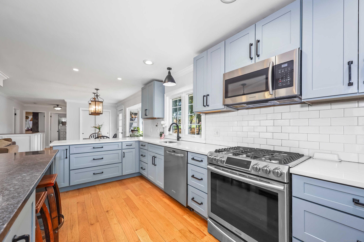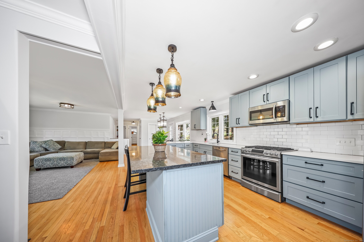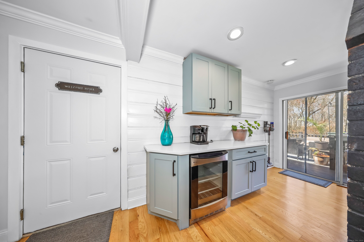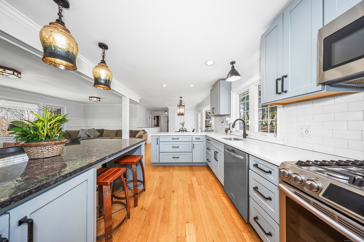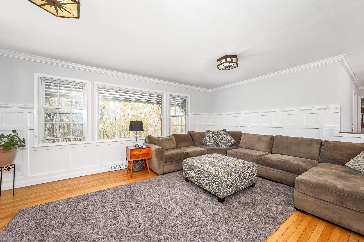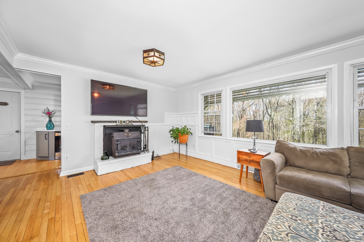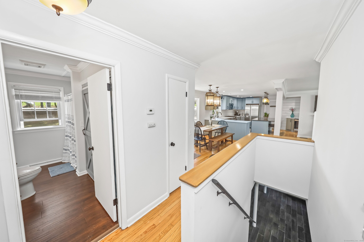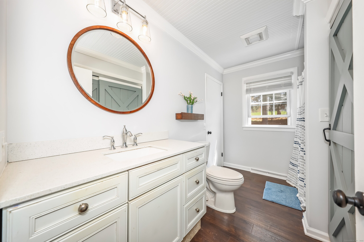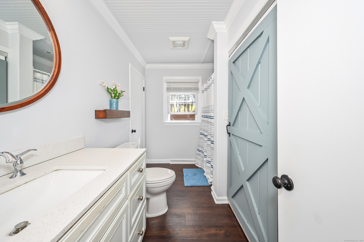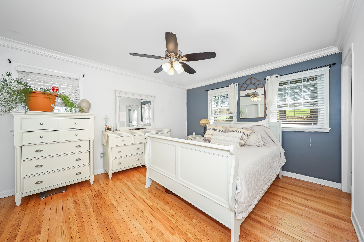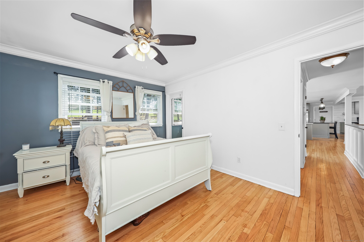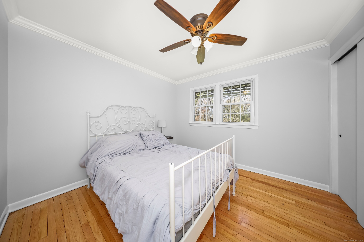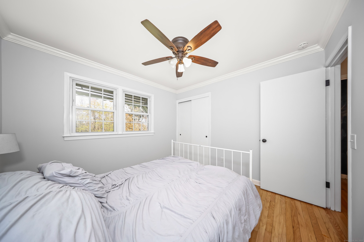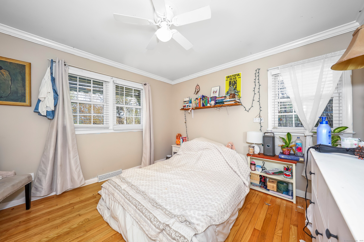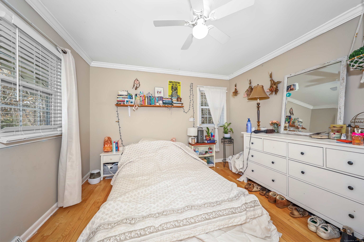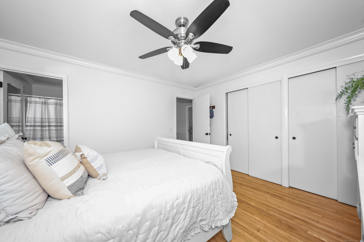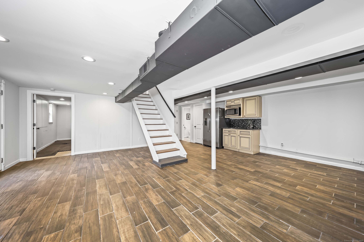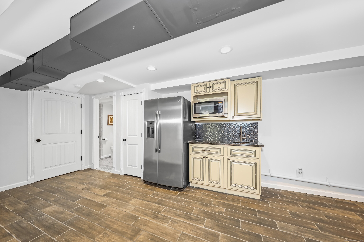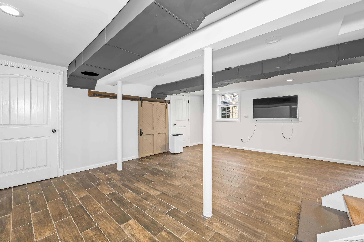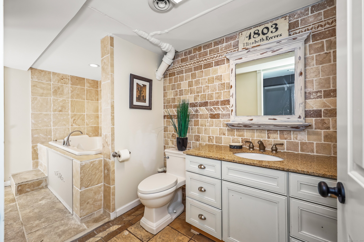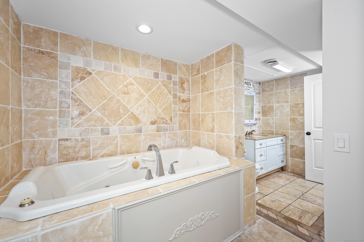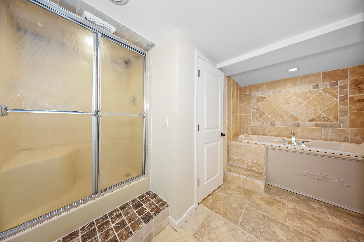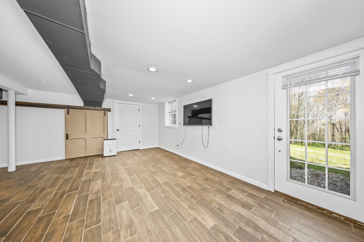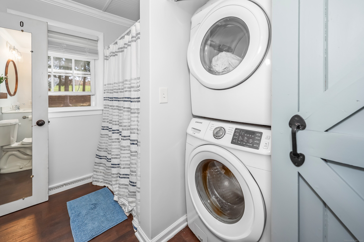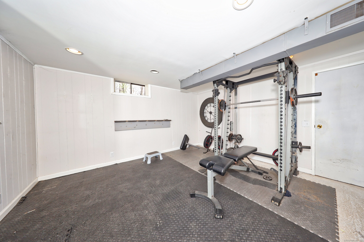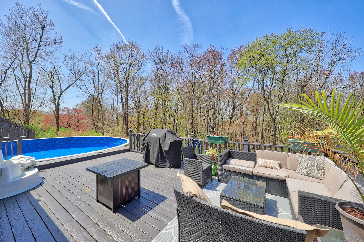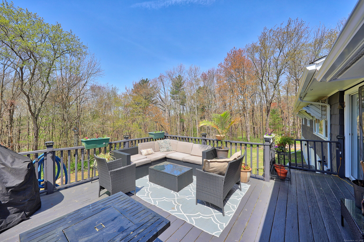More about this Property
If you are interested in more information or having a tour of this property with an experienced agent, please fill out this quick form and we will get back to you!
61 Byrnes Avenue, Litchfield CT 06759
Current Price: $449,900
 3 beds
3 beds  1 baths
1 baths  1380 sq. ft
1380 sq. ft
Last Update: 6/7/2025
Property Type: Single Family For Sale
**Fabulous Litchfield Ranch for Sale!** Discover one of Litchfields best-kept secret areas! If you are looking for some privacy and seclusion. this 3-bedroom, 2-bath ranch-style residence located on a no-thru street, just minutes from the charming Litchfield Green is everything! Nestled on nearly 2.5 acres. This home is perfect for easy family living and entertaining. The spacious open floor plan, connects the living areas, making it ideal for gatherings with friends and family. Step outside to the extra-large rear deck, conveniently accessible from the living room, where you can enjoy summer barbecues, amazing sunsets and warm evenings under the stars. From the deck, take a refreshing dip in the above-ground swimming pool, complete with a brand new liner-perfect for those hot summer days. This home boasts modern conveniences, including hot air propane heat, a tankless hot water heater, and central air conditioning, along with numerous upgrades and updates that enhance this home. The partially finished basement offers additional living space for activities, guest quarters, storage etc. Dont miss out on the opportunity to own this fabulous property in Litchfield!
Many upgrades include newer kitchen with stainless appliances including built-in wine cooler, gas range, dishwasher, double fridge with auto icemaker, granite and quartz counters. Breakfast bar/island. Wood stove insert to fireplace in living room. Oak flooring thru-out main level including kitchen. Basement is partially finished. Central air, propane hot air heat, tankless hot water heater.
RT 63 South to Camp Dutton to Byrnes
MLS #: 24092357
Style: Ranch
Color: BLUE/GREY
Total Rooms:
Bedrooms: 3
Bathrooms: 1
Acres: 2.57
Year Built: 1959 (Public Records)
New Construction: No/Resale
Home Warranty Offered:
Property Tax: $4,516
Zoning: RR
Mil Rate:
Assessed Value: $244,120
Potential Short Sale:
Square Footage: Estimated HEATED Sq.Ft. above grade is 1380; below grade sq feet total is ; total sq ft is 1380
| Appliances Incl.: | Gas Range,Range Hood,Refrigerator,Dishwasher,Washer,Electric Dryer |
| Laundry Location & Info: | Main Level IN MAIN BATH |
| Fireplaces: | 1 |
| Energy Features: | Programmable Thermostat,Ridge Vents,Thermopane Windows |
| Interior Features: | Cable - Available,Open Floor Plan |
| Energy Features: | Programmable Thermostat,Ridge Vents,Thermopane Windows |
| Home Automation: | Thermostat(s) |
| Basement Desc.: | Full,Partially Finished |
| Exterior Siding: | Cedar |
| Exterior Features: | Sidewalk,Deck,Gutters,Garden Area |
| Foundation: | Concrete |
| Roof: | Asphalt Shingle |
| Parking Spaces: | 2 |
| Driveway Type: | Private,Paved |
| Garage/Parking Type: | Attached Garage,Off Street Parking,Driveway |
| Swimming Pool: | 1 |
| Waterfront Feat.: | Not Applicable |
| Lot Description: | Lightly Wooded,Sloping Lot |
| Nearby Amenities: | Golf Course,Health Club,Lake,Library,Medical Facilities,Park,Private School(s),Stables/Riding |
| In Flood Zone: | 0 |
| Occupied: | Owner |
Hot Water System
Heat Type:
Fueled By: Hot Air.
Cooling: Central Air
Fuel Tank Location: Above Ground
Water Service: Private Well
Sewage System: Septic
Elementary: Litchfield Center School
Intermediate:
Middle:
High School: Lakeview High School
Current List Price: $449,900
Original List Price: $449,900
DOM: 37
Listing Date: 5/1/2025
Last Updated: 5/7/2025 2:25:05 AM
List Agent Name: Julie Fedorovich
List Office Name: Dave Jones Realty, LLC
