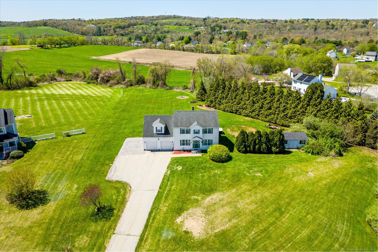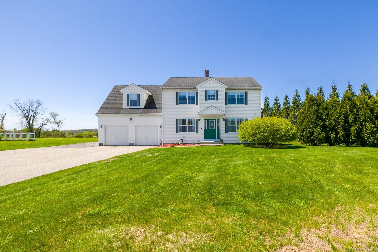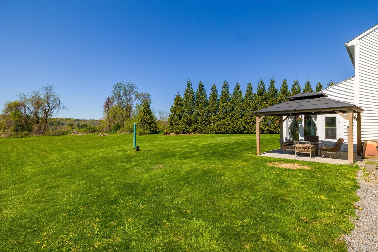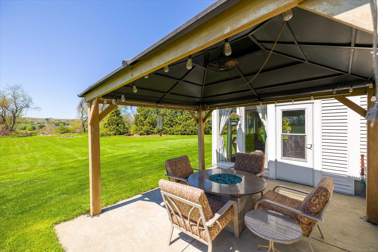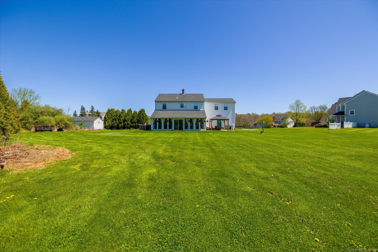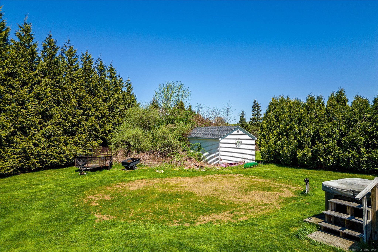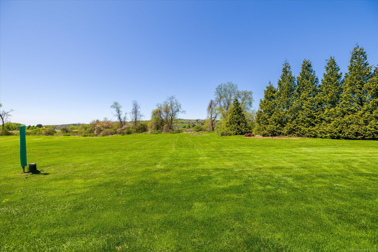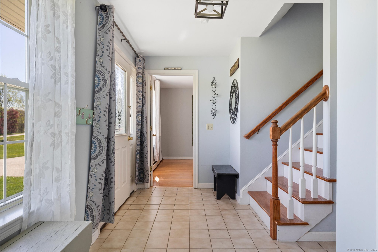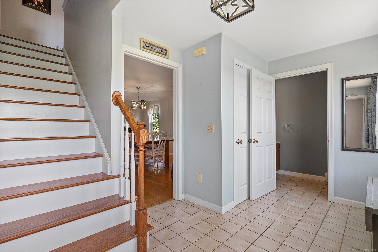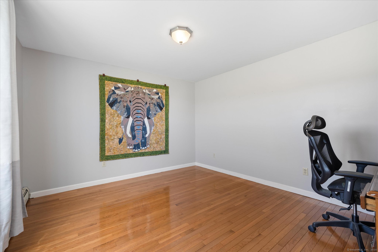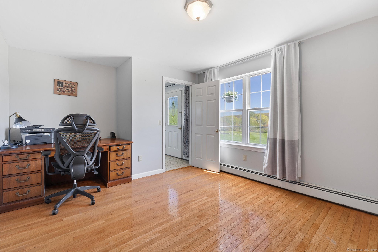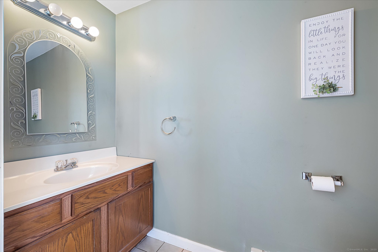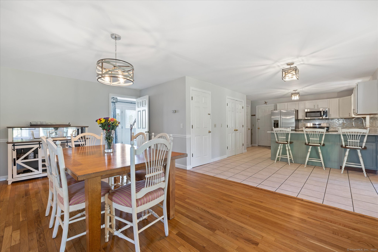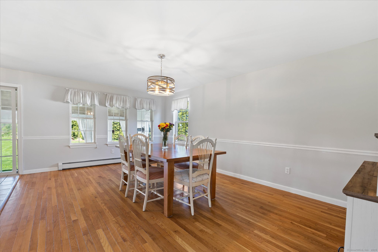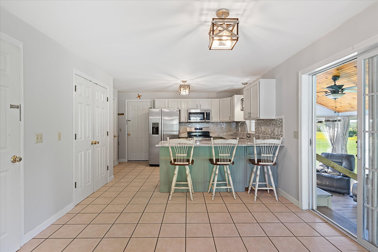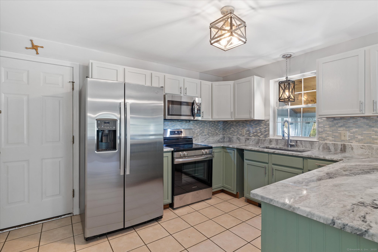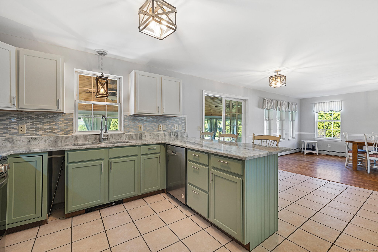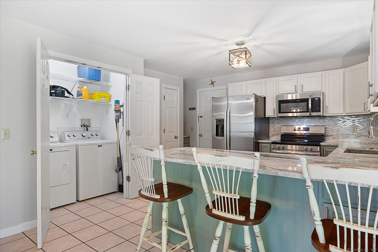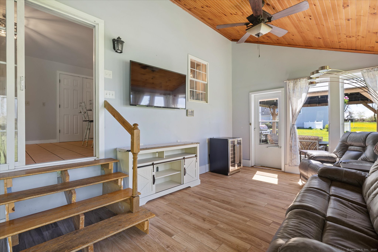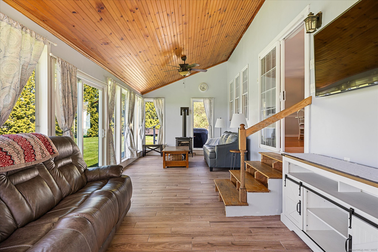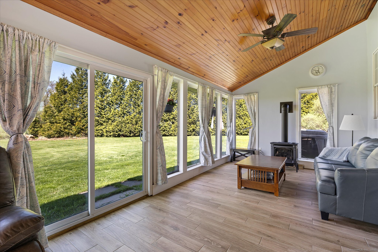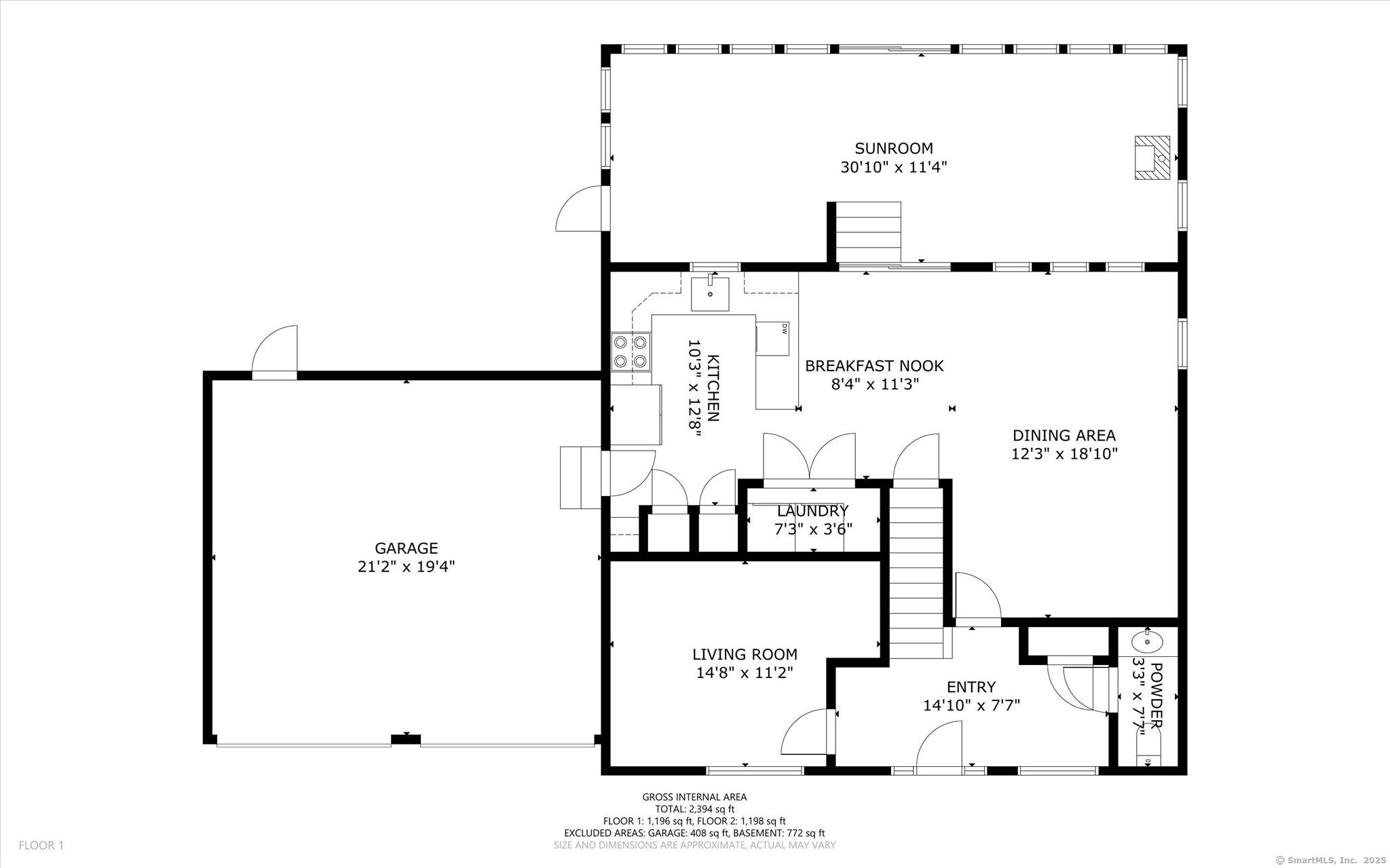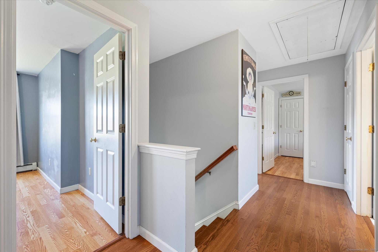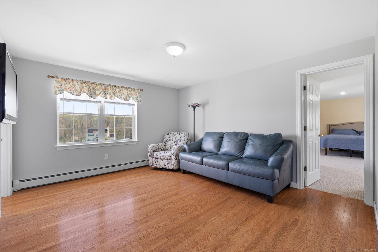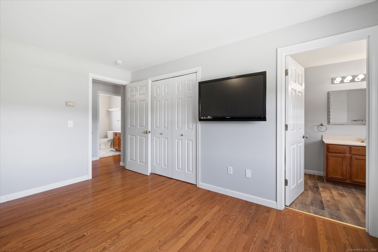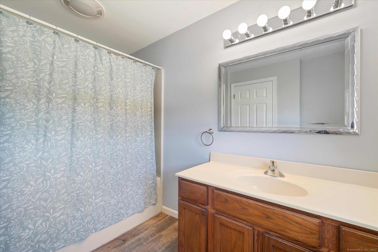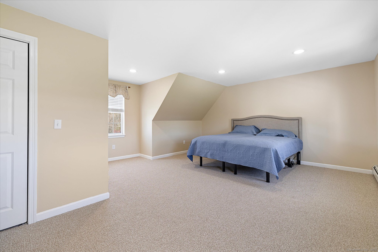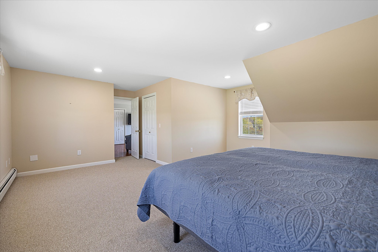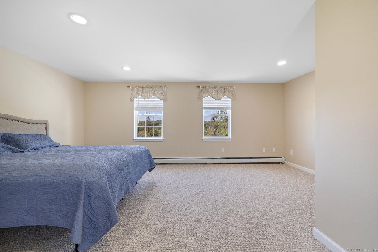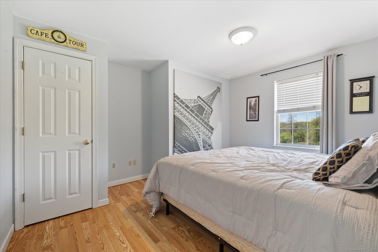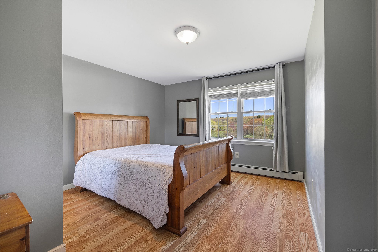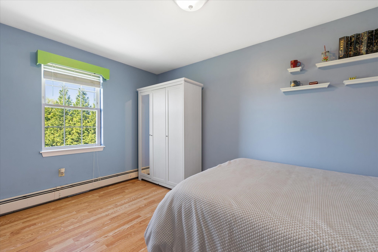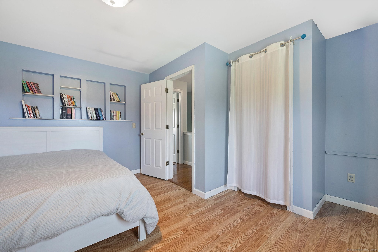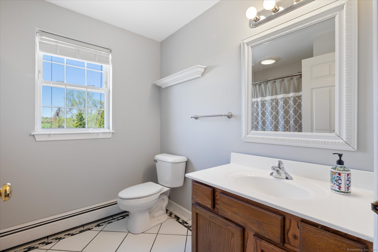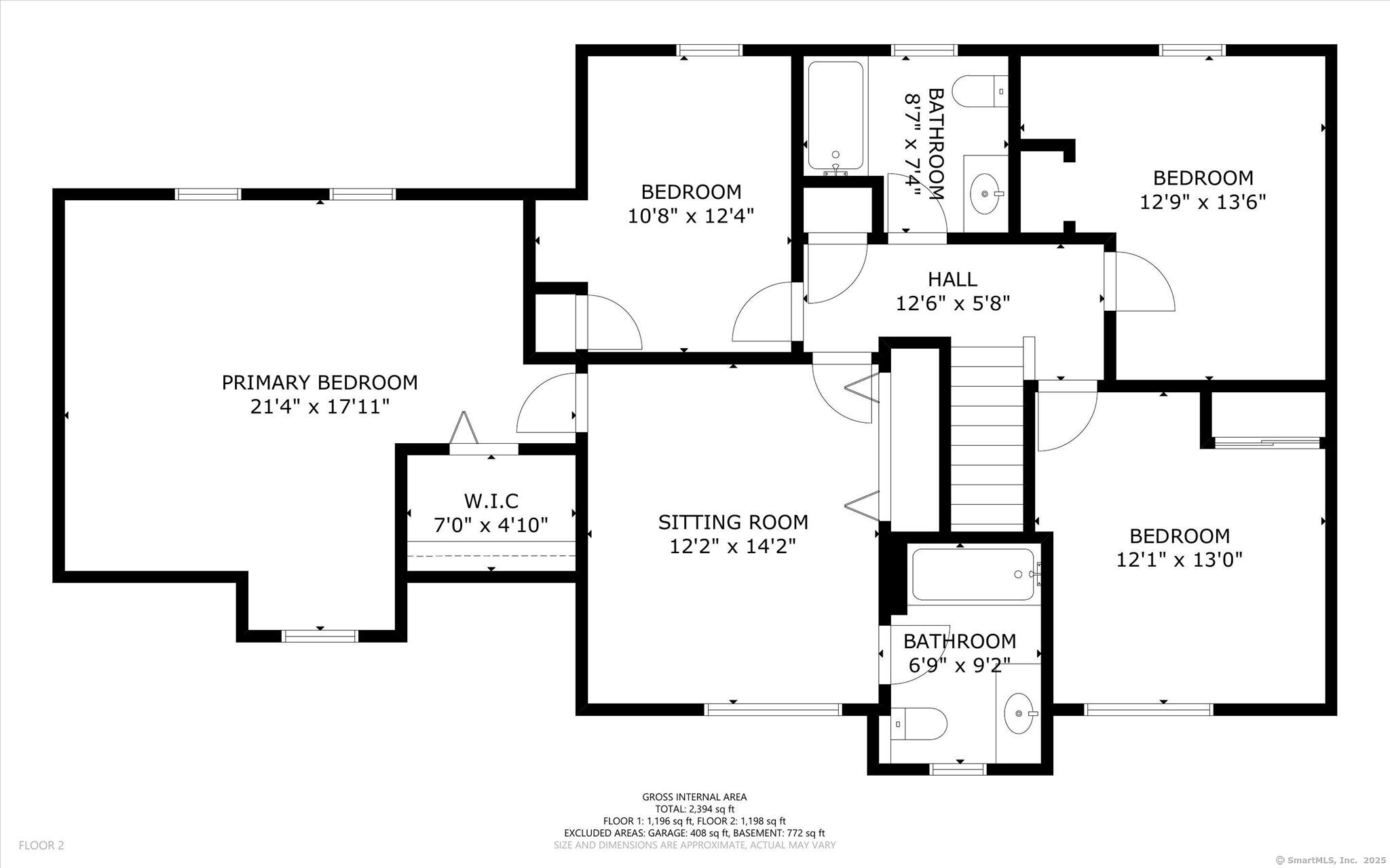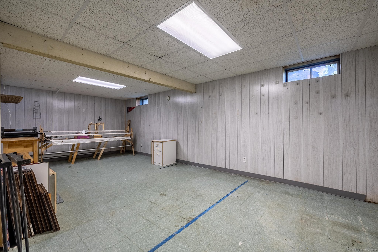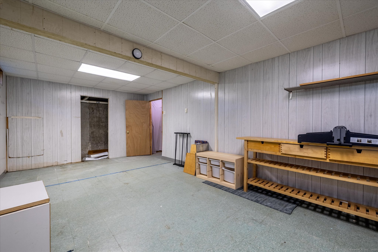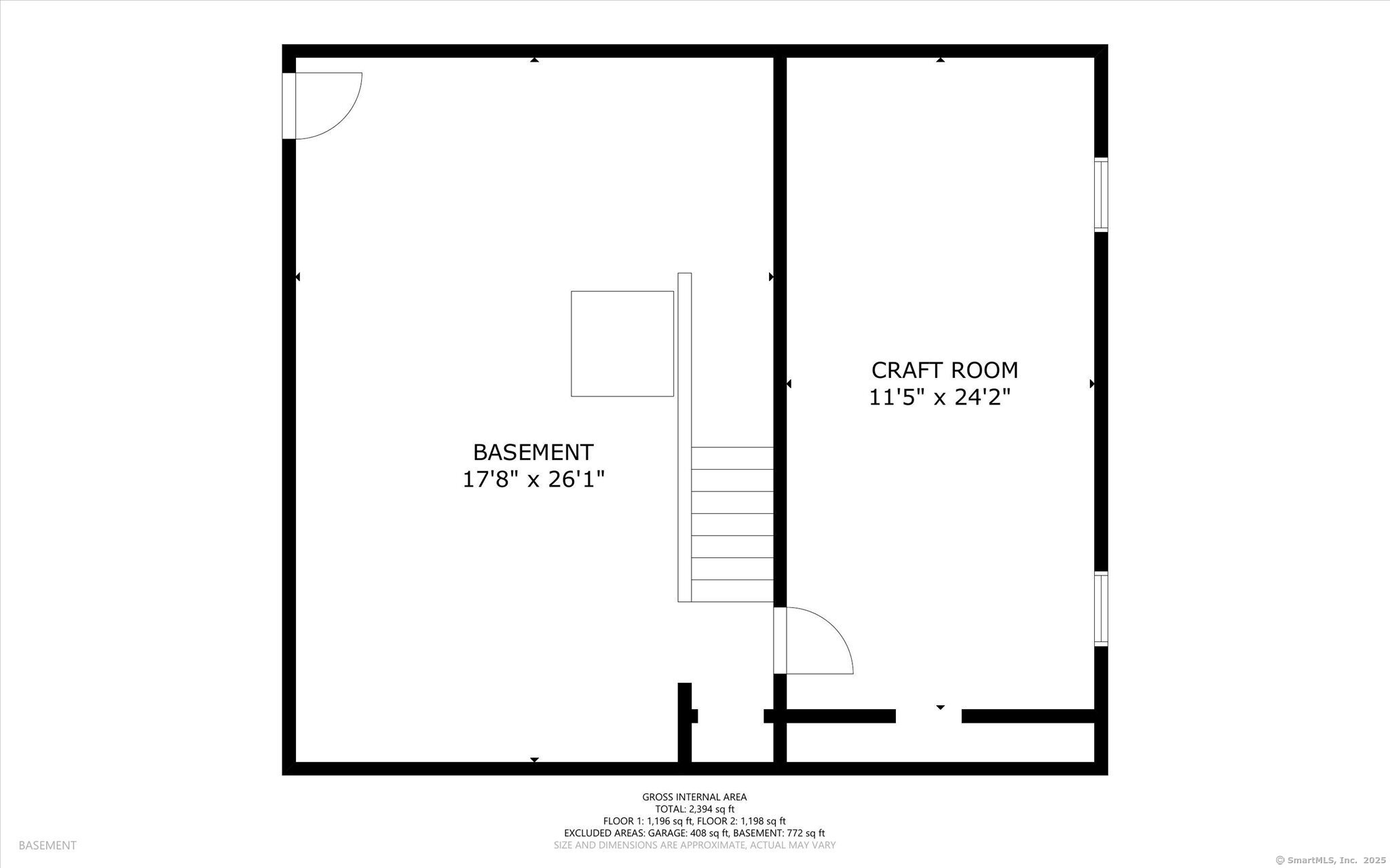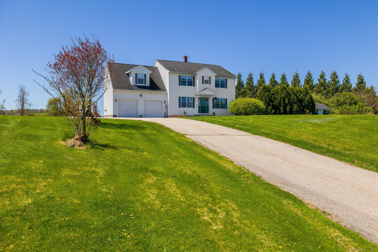More about this Property
If you are interested in more information or having a tour of this property with an experienced agent, please fill out this quick form and we will get back to you!
6 Margaret Circle, Pomfret CT 06259
Current Price: $525,000
 4 beds
4 beds  3 baths
3 baths  2138 sq. ft
2138 sq. ft
Last Update: 6/5/2025
Property Type: Single Family For Sale
Welcome to this beautifully updated Colonial in desirable Longmeadow Estates! Set on a manicured 1.24-acre lot, youll enjoy sweeping countryside views year-round. The heart of the home is the open-concept kitchen featuring high-end granite counters, green cabinetry, matching backsplash, new lighting & matching appliances. You will want to catch up on all the news at the breakfast bar sipping your coffee. Also, a convenient laundry and pantry area. The kitchen flows into a spacious dining room with hardwood floors and a bright sunroom warmed by a new propane stove-perfect for cozy gatherings, watching the big game, or relaxing with a book, adds additional 384 living space not in total sq.ft. 12 New windows to be installed with tempered glass. Step outside to the covered patio or retreat to the private hot tub area, bordered by Arborvitaes and a large storage shed. A front living room/office and half bath complete the first floor. Upstairs, the large primary suite includes a sitting area, private bath, and a XL newly carpeted bed room. Three additional bedrooms and a full bath offer plenty of space. The finished room in the lower level is perfect for hobbies or recreation, provides additional 288 sq.ft. not in total sq.ft.. Bring in your groceries with ease through your Attached 2-car garage. Convenient to shopping, dining, trails, recreation, hospital, and just 30 mins to Worcester, 45 to Providence.
Hot tub still works, has been shut off for a while. 2 Propane tanks are owned and will convey. Near well is 220 Amp ready for a pool. Central Vacuum,
GPS
MLS #: 24092352
Style: Colonial
Color: white
Total Rooms:
Bedrooms: 4
Bathrooms: 3
Acres: 1.24
Year Built: 1999 (Public Records)
New Construction: No/Resale
Home Warranty Offered:
Property Tax: $6,164
Zoning: R-01
Mil Rate:
Assessed Value: $218,900
Potential Short Sale:
Square Footage: Estimated HEATED Sq.Ft. above grade is 2138; below grade sq feet total is ; total sq ft is 2138
| Appliances Incl.: | Oven/Range,Refrigerator,Dishwasher,Washer,Dryer |
| Laundry Location & Info: | Main Level off kitchen |
| Fireplaces: | 0 |
| Energy Features: | Thermopane Windows |
| Interior Features: | Auto Garage Door Opener,Cable - Available,Open Floor Plan |
| Energy Features: | Thermopane Windows |
| Basement Desc.: | Full,Heated,Storage,Partially Finished,Concrete Floor,Full With Hatchway |
| Exterior Siding: | Vinyl Siding |
| Exterior Features: | Gazebo,Gutters,Patio |
| Foundation: | Concrete |
| Roof: | Asphalt Shingle |
| Parking Spaces: | 2 |
| Driveway Type: | Private,Paved |
| Garage/Parking Type: | Attached Garage,Paved,Off Street Parking,Driveway |
| Swimming Pool: | 0 |
| Waterfront Feat.: | Not Applicable |
| Lot Description: | Level Lot,On Cul-De-Sac,Open Lot |
| Nearby Amenities: | Golf Course,Health Club,Library,Medical Facilities,Private School(s),Shopping/Mall,Stables/Riding |
| Occupied: | Owner |
Hot Water System
Heat Type:
Fueled By: Hot Water.
Cooling: Ceiling Fans
Fuel Tank Location: In Basement
Water Service: Private Well
Sewage System: Septic
Elementary: Pomfret Community
Intermediate:
Middle:
High School: Woodstock Academy
Current List Price: $525,000
Original List Price: $525,000
DOM: 13
Listing Date: 5/1/2025
Last Updated: 5/29/2025 12:54:55 PM
Expected Active Date: 5/10/2025
List Agent Name: Mary Collins
List Office Name: Berkshire Hathaway NE Prop.
