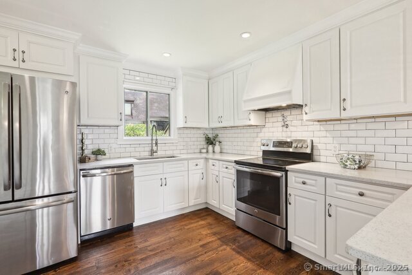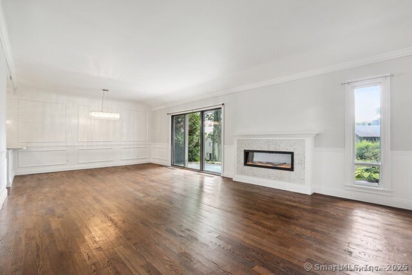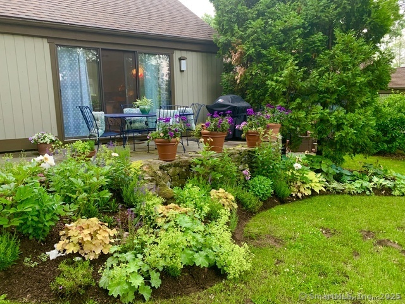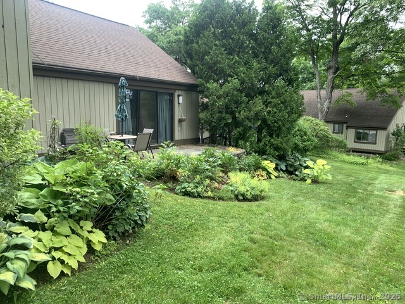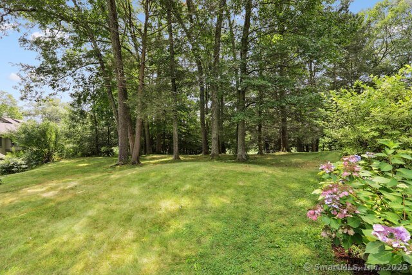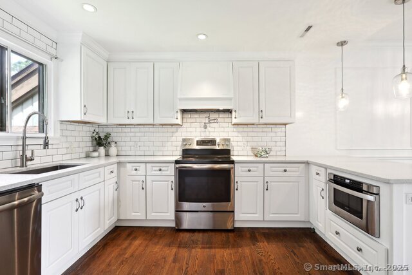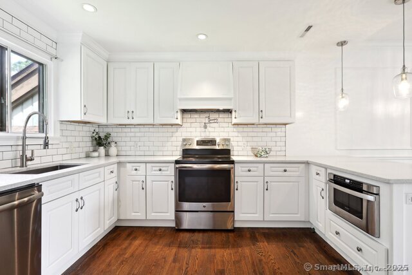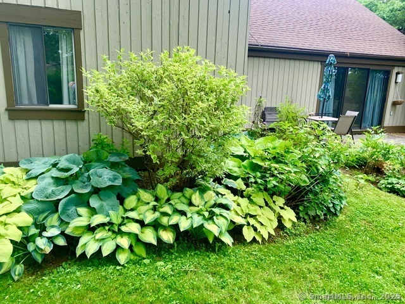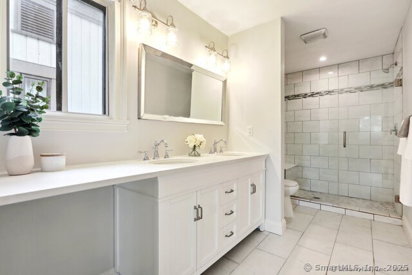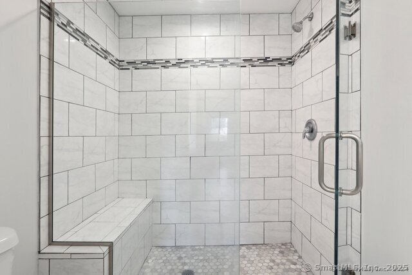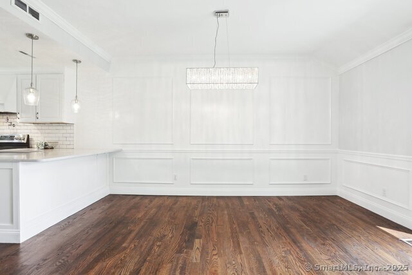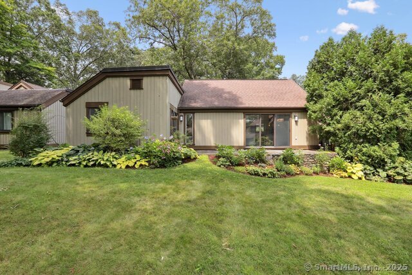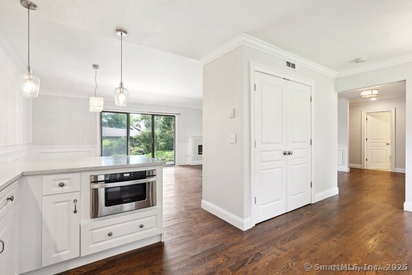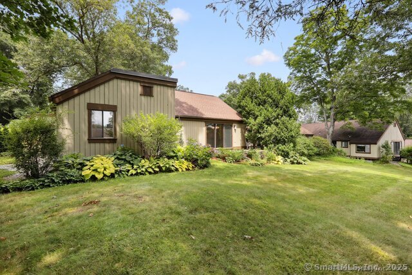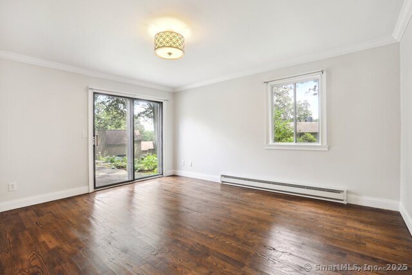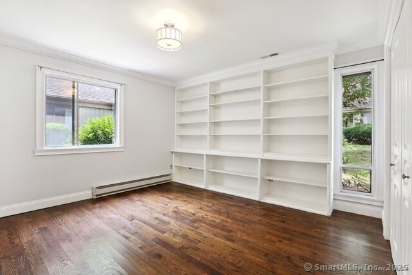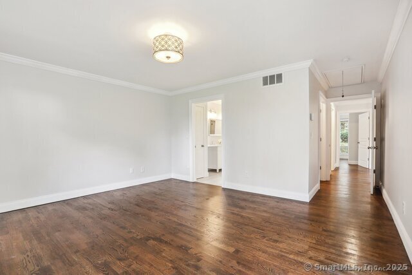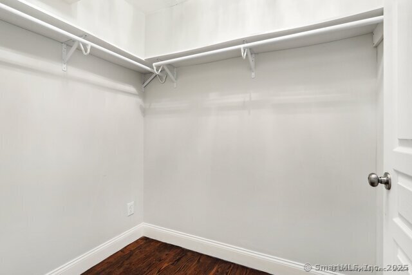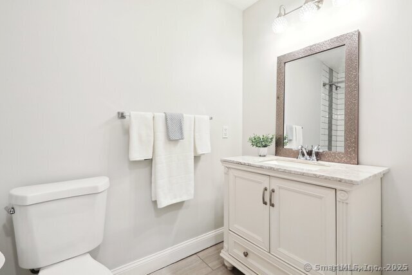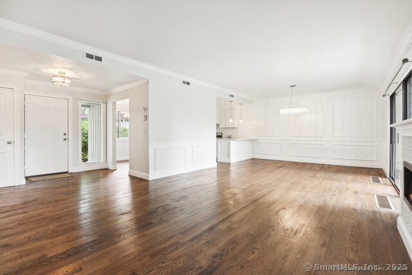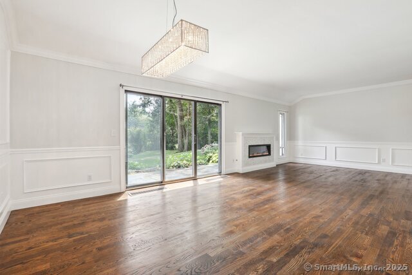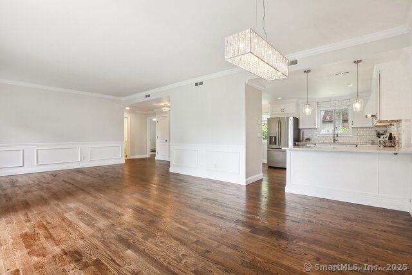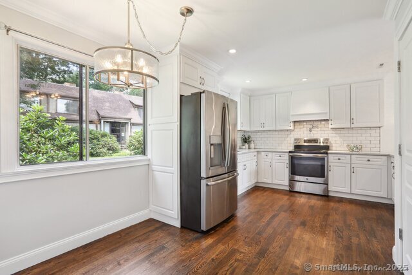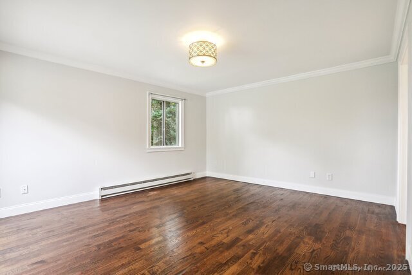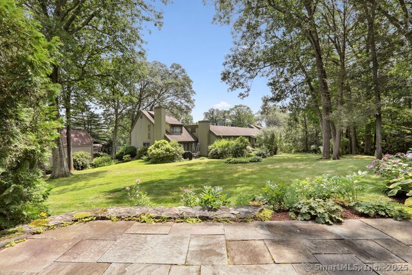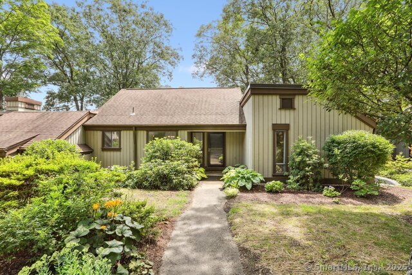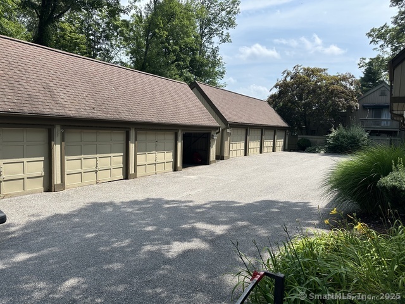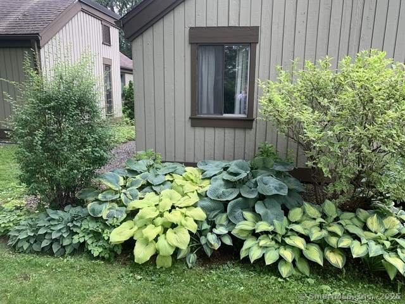More about this Property
If you are interested in more information or having a tour of this property with an experienced agent, please fill out this quick form and we will get back to you!
122 Heritage Village, Southbury CT 06488
Current Price: $384,000
 2 beds
2 beds  2 baths
2 baths  1432 sq. ft
1432 sq. ft
Last Update: 6/24/2025
Property Type: Condo/Co-Op For Sale
Step into a tranquil, sunny, light filled Sherman style unit. An updated 2 bed/2 bath featuring hardwood floors throughout and a thoughtfully designed open-concept living and dining area. The kitchen is complete w/ s/s appliances, custom vent hood, convenient pot filler, white cabinets, ample Quartz counter space. The dining room features a classic accent wall, sliding glass door that leads to a spacious slate patio surrounded by lush, established gardens-perfect for relaxing or entertaining outdoors. Living room has a airy feeling w/ a serene electric fireplace focal point. The primary bedroom has a walk-in closet & a fully renovated en-suite bath w/ a double sink vanity & a luxurious spa-like shower. The second bedroom is ideal as a guest room, den or home office w/ custom built-ins for added functionality. Second bath updated w/ a tub/shower. Additional highlights includes smooth ceilings (popcorn removed) crown molding, 9 ft ceilings wood raised panel doors . Dont miss the chance to enjoy low-maintenance living in a serene, friendly setting. Engage in a variety of social & recreational activities, from woodworking, arts & crafts to clubs & organized events. Also, 4 pools, garden club & is pet friendly Heritage Village is a vibrant 55 + community located in western CT. HOA includes Spectrum internet & cable. First time buyers pay a one time fee of $5000 to Heritage Village Foundation at the time of closing.
Please make sure all doors are sliders are locked before leaving. Thank you
New Wheeler then left on Lakeview Dr. Right on Woodvale cluster will on the left
MLS #: 24092348
Style: Ranch
Color:
Total Rooms:
Bedrooms: 2
Bathrooms: 2
Acres: 0
Year Built: 1968 (Public Records)
New Construction: No/Resale
Home Warranty Offered:
Property Tax: $4,032
Zoning: Residential
Mil Rate:
Assessed Value: $170,840
Potential Short Sale:
Square Footage: Estimated HEATED Sq.Ft. above grade is 1432; below grade sq feet total is ; total sq ft is 1432
| Appliances Incl.: | Electric Range,Oven/Range,Microwave,Range Hood,Refrigerator,Dishwasher,Washer,Electric Dryer |
| Laundry Location & Info: | Main Level |
| Fireplaces: | 0 |
| Interior Features: | Cable - Available |
| Basement Desc.: | None |
| Exterior Siding: | Wood |
| Exterior Features: | Patio |
| Parking Spaces: | 1 |
| Garage/Parking Type: | Detached Garage |
| Swimming Pool: | 1 |
| Waterfront Feat.: | Not Applicable |
| Lot Description: | Lightly Wooded,Level Lot |
| Nearby Amenities: | Golf Course,Health Club,Medical Facilities,Public Pool,Shopping/Mall,Tennis Courts |
| Occupied: | Vacant |
HOA Fee Amount 746
HOA Fee Frequency: Monthly
Association Amenities: Bocci Court,Club House,Exercise Room/Health Club,Guest Parking,Pool,Security Services,Tennis Courts.
Association Fee Includes:
Hot Water System
Heat Type:
Fueled By: Baseboard,Radiant.
Cooling: Central Air
Fuel Tank Location:
Water Service: Public Water Connected
Sewage System: Public Sewer Connected
Elementary: Per Board of Ed
Intermediate:
Middle:
High School: Per Board of Ed
Current List Price: $384,000
Original List Price: $399,900
DOM: 53
Listing Date: 5/1/2025
Last Updated: 6/12/2025 7:55:03 PM
List Agent Name: Michelle Alvord
List Office Name: Berkshire Hathaway NE Prop.
